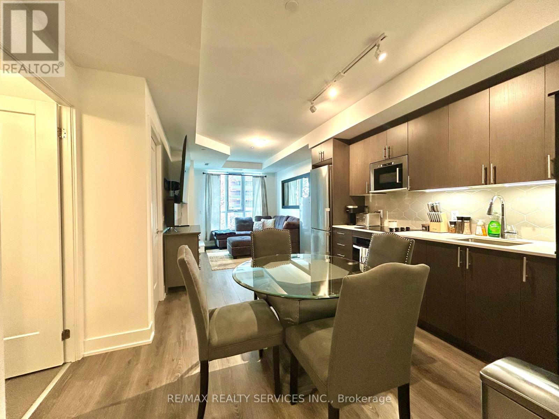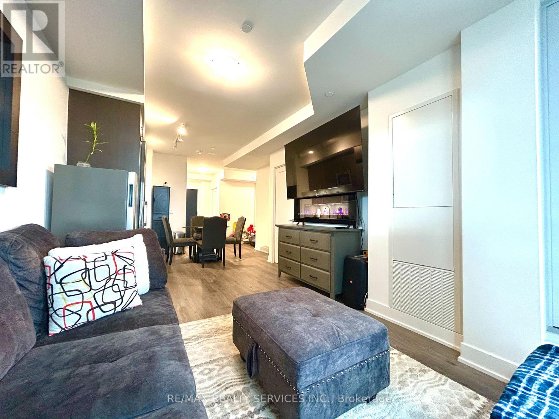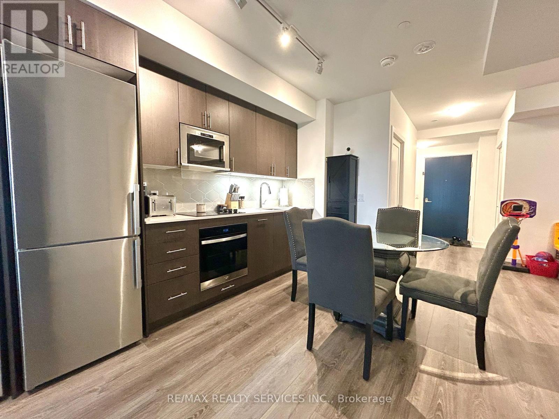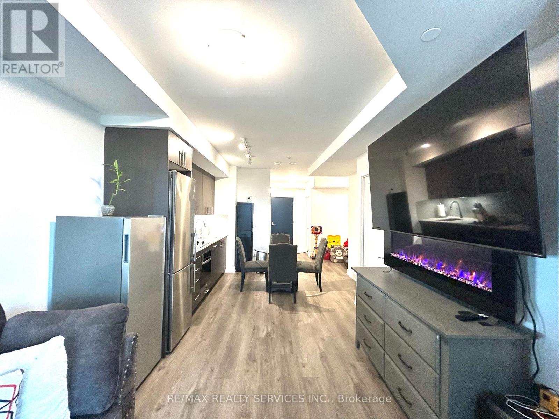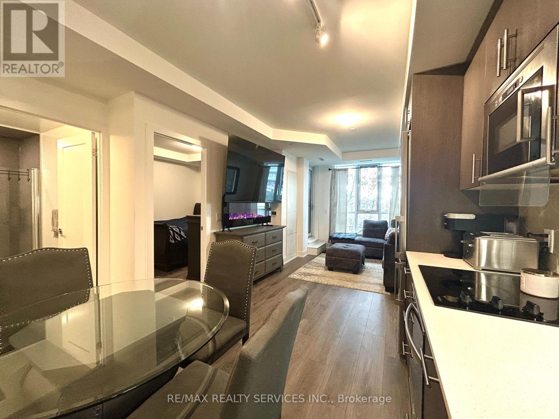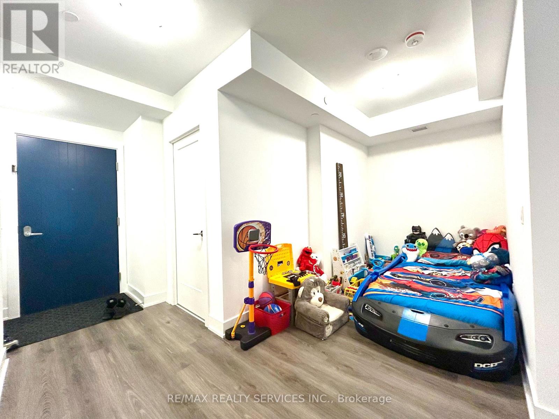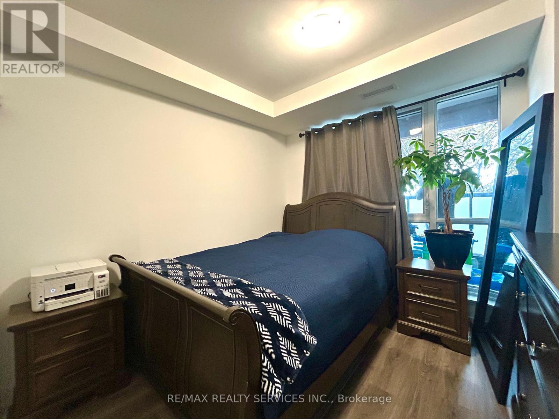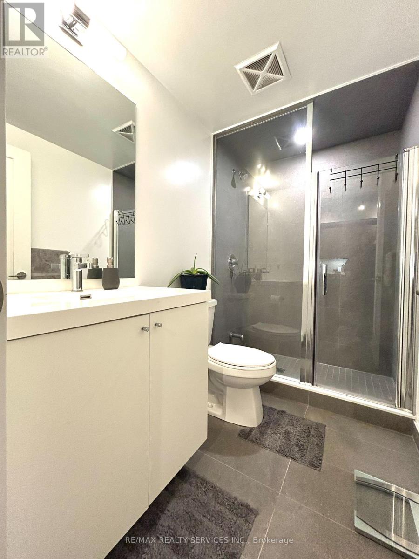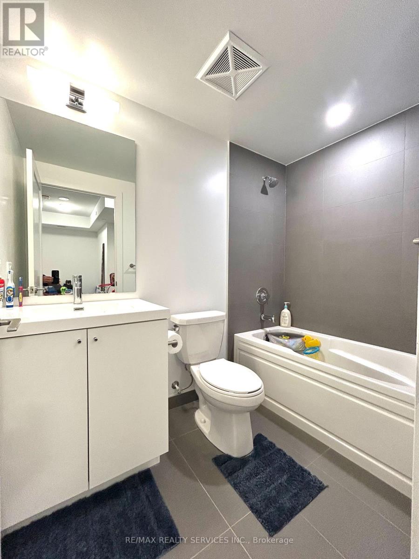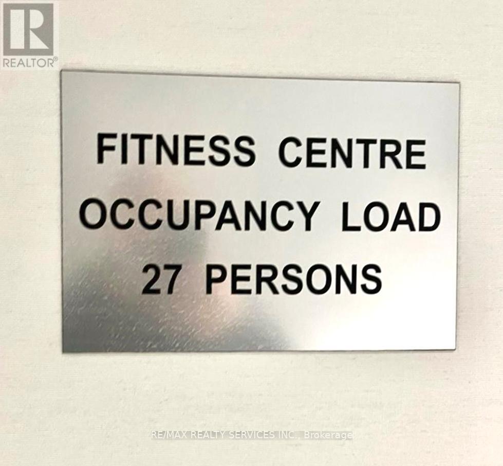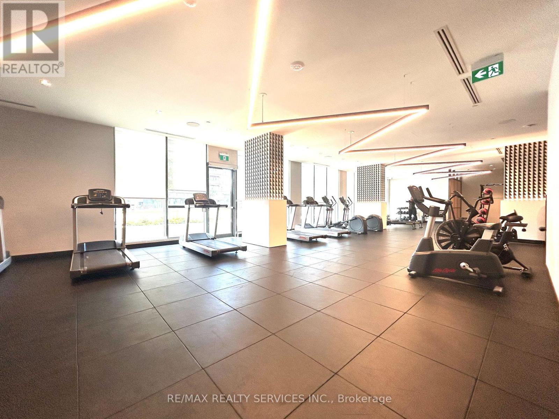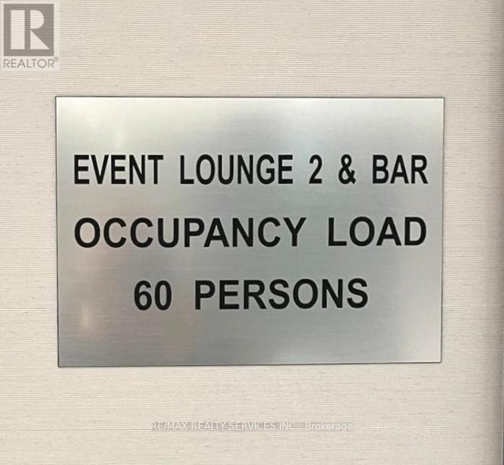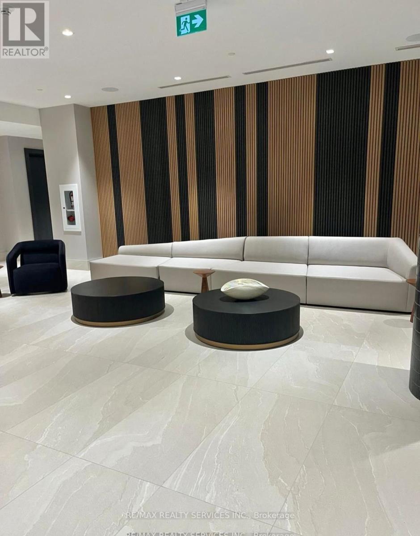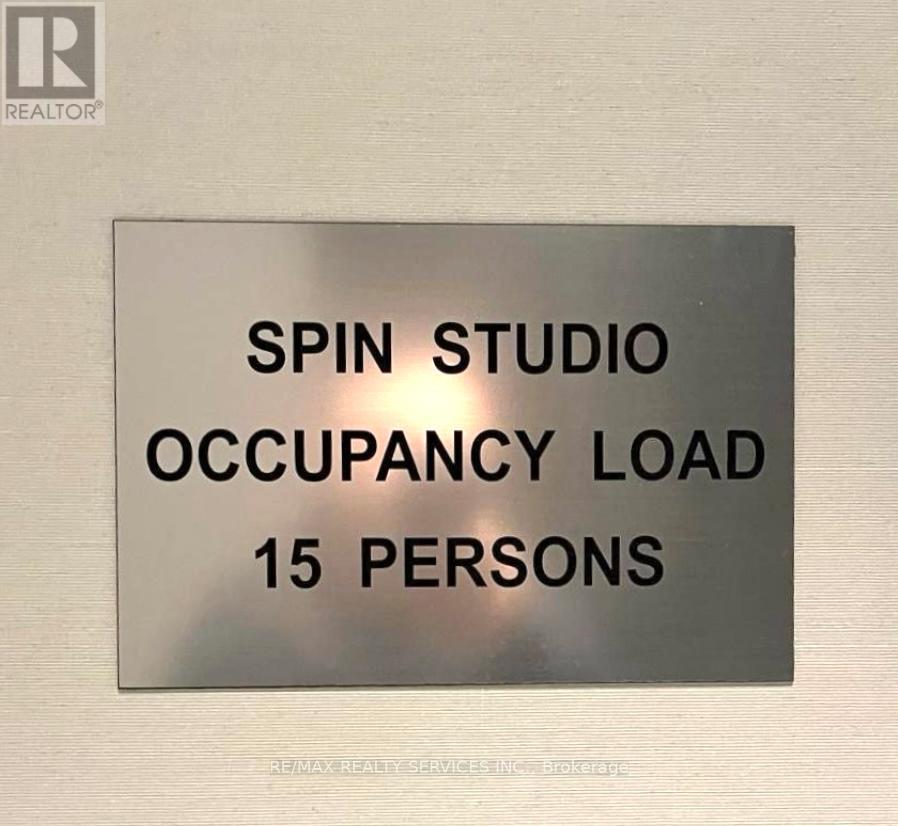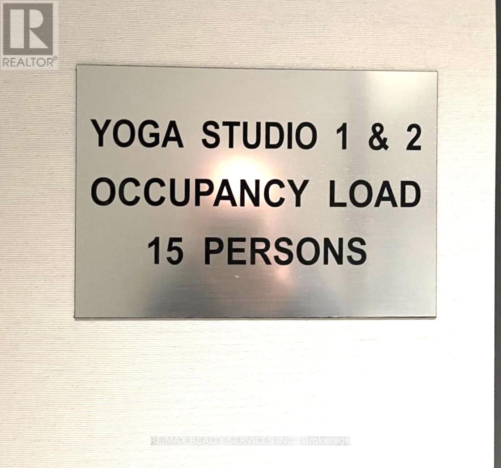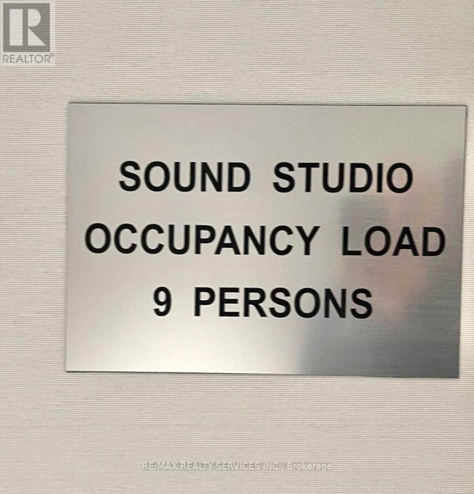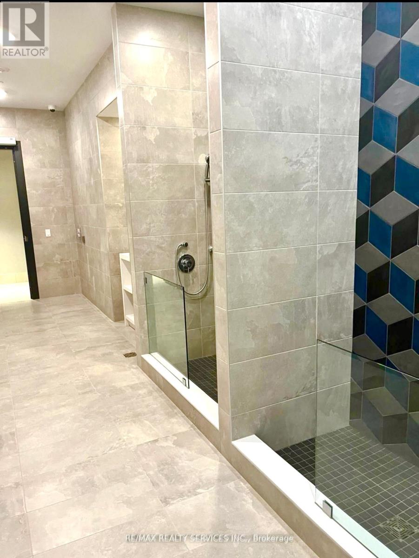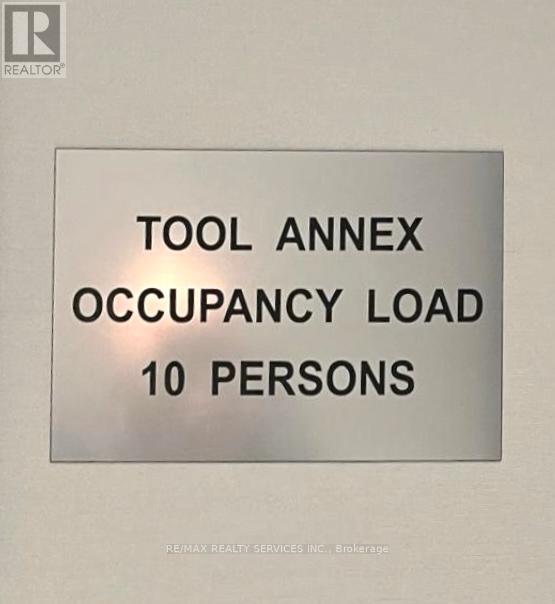212 - 2545 Simcoe Street Oshawa, Ontario L1L 0W3
$2,175 Monthly
Less than one year old Modern One Bedroom + Den boasting 678 Sf, Featuring a den large enough to be converted into a second bedroom & two full washrooms. High end finishing's throughout the condo and a clear view from the large covered balcony facing the west end filling the condo with plenty of natural light. Walking distance from Durham College, Ontario Tech University, Costco, Freshco, BMO, Walmart, Highway 407, and tons of restaurants. Enjoy both indoor and outdoor World Class Amenities Featuring Yoga Studio, Fitness Centre, Rooftop Terrace, Pet Wash Station, Outdoor BBQ, Full Smart Touch Key Access, 24 Hour Security & Concierge. (id:50886)
Property Details
| MLS® Number | E12475842 |
| Property Type | Single Family |
| Community Name | Windfields |
| Community Features | Pets Allowed With Restrictions |
| Features | Balcony |
| Parking Space Total | 1 |
Building
| Bathroom Total | 2 |
| Bedrooms Above Ground | 1 |
| Bedrooms Below Ground | 1 |
| Bedrooms Total | 2 |
| Basement Type | None |
| Cooling Type | Central Air Conditioning |
| Exterior Finish | Brick |
| Flooring Type | Hardwood |
| Heating Fuel | Natural Gas |
| Heating Type | Forced Air |
| Size Interior | 600 - 699 Ft2 |
| Type | Apartment |
Parking
| Underground | |
| Garage |
Land
| Acreage | No |
Rooms
| Level | Type | Length | Width | Dimensions |
|---|---|---|---|---|
| Main Level | Living Room | 7.01 m | 3.04 m | 7.01 m x 3.04 m |
| Main Level | Dining Room | 7.01 m | 3.04 m | 7.01 m x 3.04 m |
| Main Level | Den | 2.74 m | 1.82 m | 2.74 m x 1.82 m |
| Main Level | Primary Bedroom | 2.89 m | 3.04 m | 2.89 m x 3.04 m |
https://www.realtor.ca/real-estate/29018772/212-2545-simcoe-street-oshawa-windfields-windfields
Contact Us
Contact us for more information
Victor Suppa
Salesperson
www.suppasold.com/
295 Queen St E, Suite B
Brampton, Ontario L6W 3R1
(905) 456-1000
(905) 456-8116

