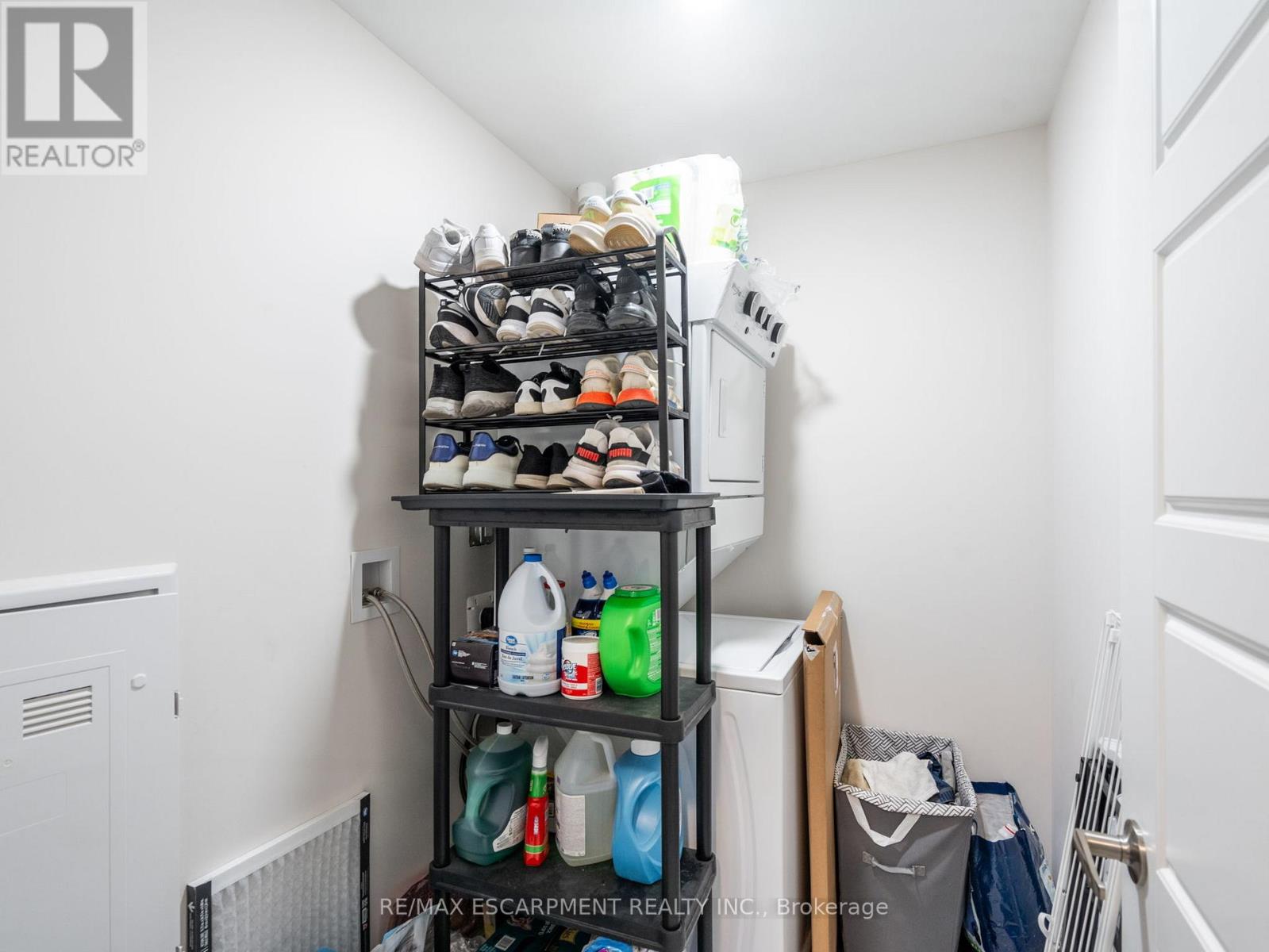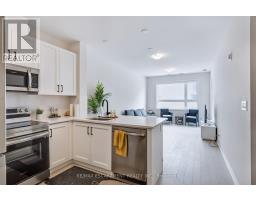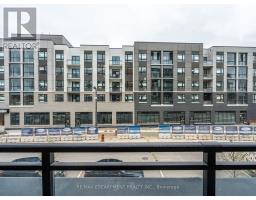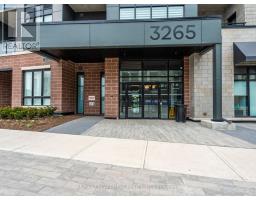212 - 3265 Carding Mill Trail Oakville, Ontario L6M 5P7
$2,800 Monthly
Welcome to this stunning and spacious condo unit located in one of Oakville's most sought-after communities. This beautifully maintained 1-bedroom + den, 1-bathroom suite offers a perfect blend of modern elegance and comfort. Boasting an open-concept layout with over sized windows, the space is flooded with natural light and showcases breathtaking views of the beautiful neighbourhood. The gourmet kitchen features stainless steel appliances, quartz countertops, and a large peninsula with room for seating - ideal for entertaining or enjoying casual meals. The living and kitchen area flows seamlessly, leading to a private balcony perfect for morning coffee or evening relaxation. The primary bedroom includes a large walk-in closet and a luxurious adjacent bathroom with quartz countertop. A generously sized den is perfect for a home office or a sitting area. This upscale building offers premium amenities including a fitness center, rooftop terrace, and concierge service. Conveniently located near top-rated schools, shopping, dining, parks, walking trails, and public transit, with easy access to the QEW and GO Station, this beautiful unit is perfect for you. (id:50886)
Property Details
| MLS® Number | W12145934 |
| Property Type | Single Family |
| Community Name | 1040 - OA Rural Oakville |
| Amenities Near By | Hospital, Park |
| Community Features | Pet Restrictions |
| Features | Flat Site, Conservation/green Belt, Balcony, Carpet Free, In Suite Laundry |
| Parking Space Total | 1 |
| View Type | View |
Building
| Bathroom Total | 1 |
| Bedrooms Above Ground | 1 |
| Bedrooms Total | 1 |
| Age | 0 To 5 Years |
| Amenities | Separate Heating Controls, Storage - Locker, Security/concierge |
| Appliances | Water Heater - Tankless, Dishwasher, Dryer, Microwave, Range, Stove, Washer, Refrigerator |
| Cooling Type | Central Air Conditioning |
| Exterior Finish | Brick, Steel |
| Fire Protection | Smoke Detectors |
| Heating Fuel | Natural Gas |
| Heating Type | Forced Air |
| Size Interior | 700 - 799 Ft2 |
| Type | Apartment |
Parking
| Garage |
Land
| Acreage | No |
| Land Amenities | Hospital, Park |
Rooms
| Level | Type | Length | Width | Dimensions |
|---|---|---|---|---|
| Second Level | Kitchen | 2.4 m | 3.3 m | 2.4 m x 3.3 m |
| Second Level | Living Room | 3.4 m | 5.2 m | 3.4 m x 5.2 m |
| Second Level | Primary Bedroom | 2.9 m | 3.8 m | 2.9 m x 3.8 m |
| Second Level | Den | 2.4 m | 1.9 m | 2.4 m x 1.9 m |
| Second Level | Bathroom | 1.5 m | 2.7 m | 1.5 m x 2.7 m |
| Second Level | Laundry Room | 1.7 m | 1.8 m | 1.7 m x 1.8 m |
Contact Us
Contact us for more information
Conrad Guy Zurini
Broker of Record
www.remaxescarpment.com/
2180 Itabashi Way #4b
Burlington, Ontario L7M 5A5
(905) 639-7676
(905) 681-9908
www.remaxescarpment.com/

































































