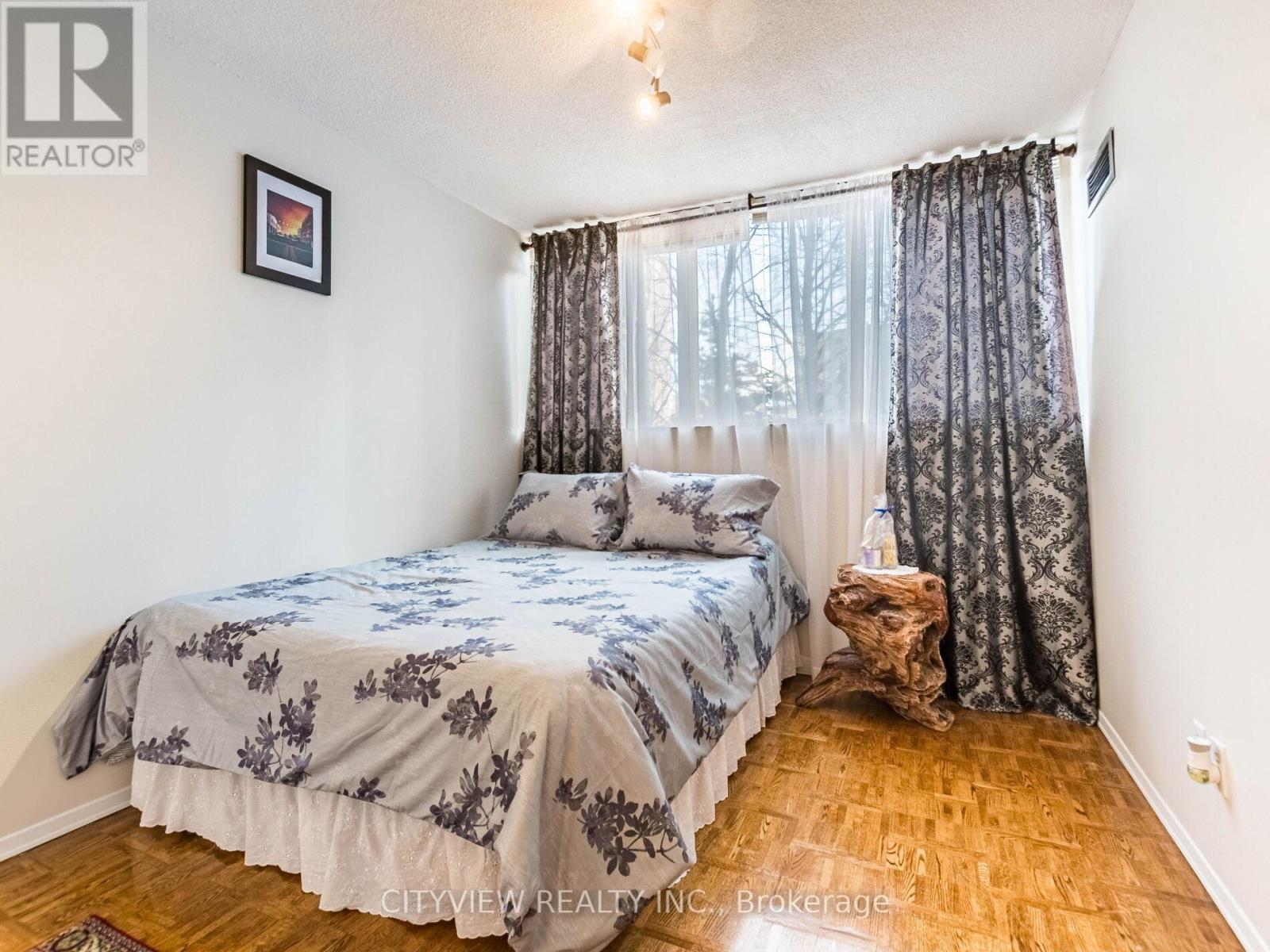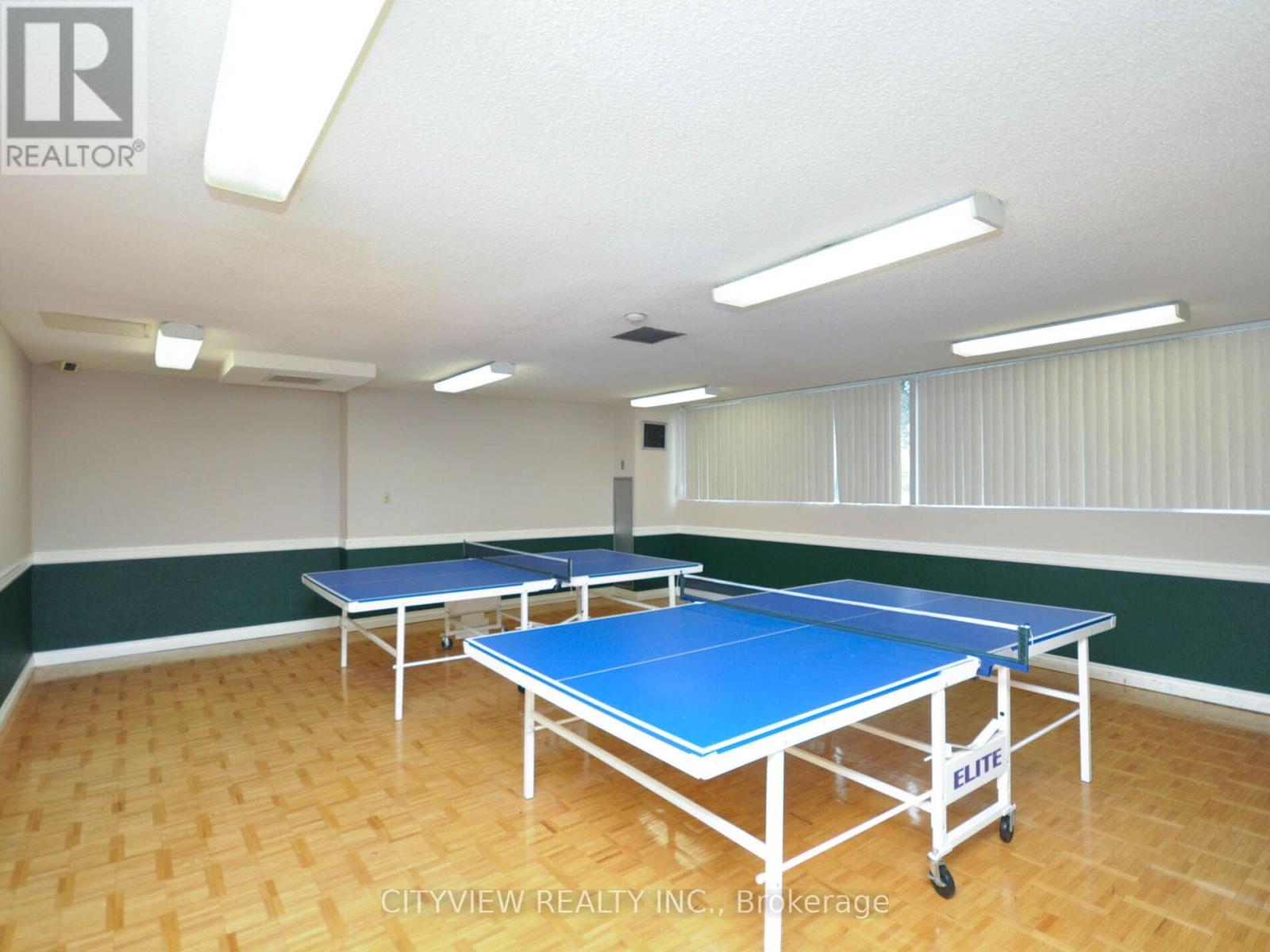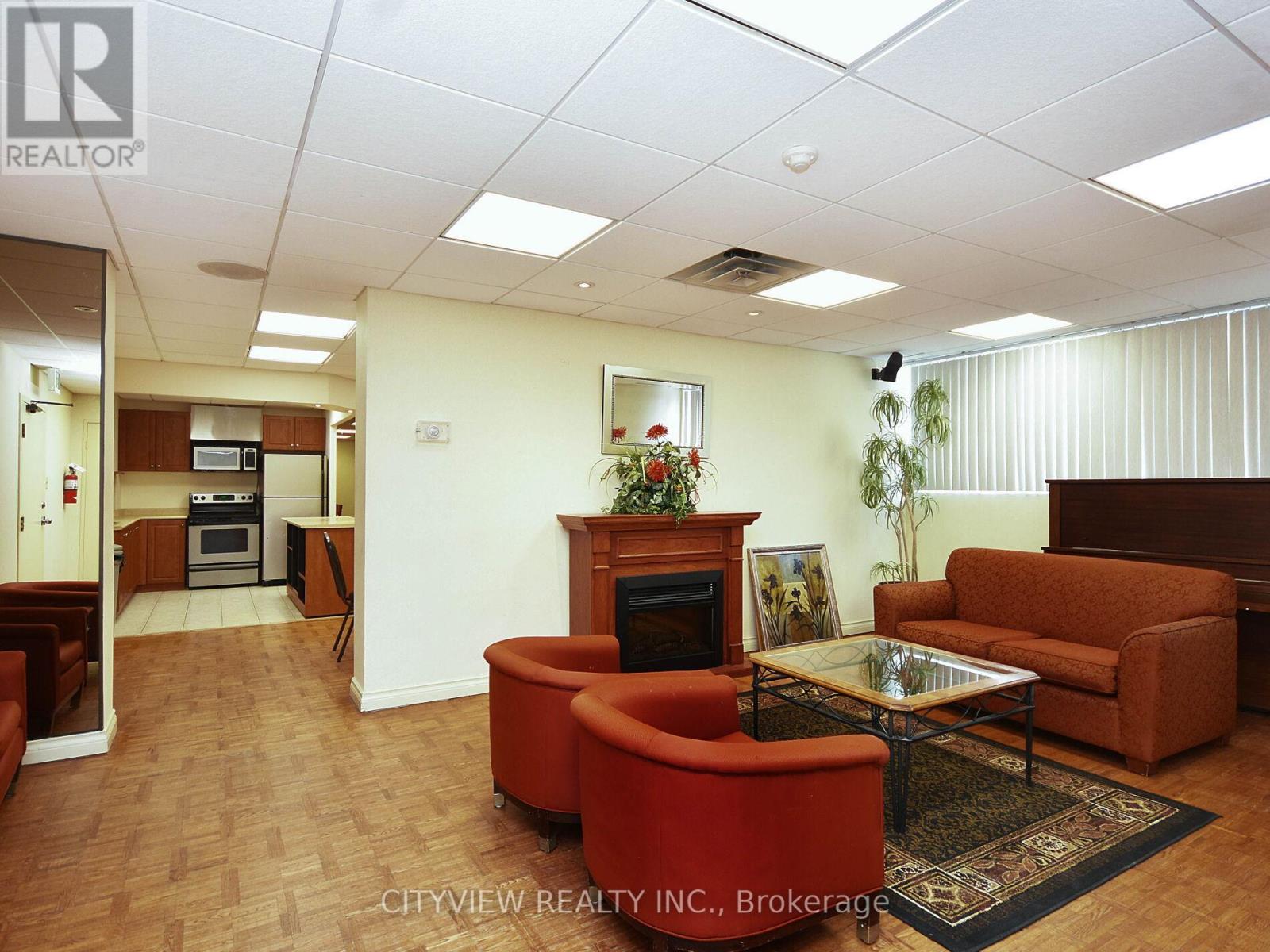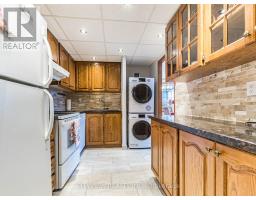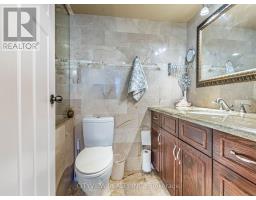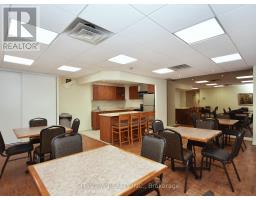212 - 3700 Kaneff Crescent Mississauga, Ontario L5A 4B8
$649,000Maintenance, Heat, Common Area Maintenance, Insurance, Water, Parking
$802.25 Monthly
Maintenance, Heat, Common Area Maintenance, Insurance, Water, Parking
$802.25 MonthlyHighly Desirable 2-Bedroom Condo With A Den That Can Easily Be Used As A 3rd Bedroom. It features a parquet floor throughout, an updated kitchen with granite countertops, and two updated bathrooms. Two Owned Parking Spots, One Owned Storage Locker. The Primary Bedroom Includes A Private 2 Piece Washroom and A Spacious Walk-in Closet. Spacious Living Room and Dining Room with a Wall Mirror. Great Amenities, Including An Indoor Pool and Tennis Court, Car Wash. Plenty of visitor parking. Located On A Quiet Crescent In The Heart of Mississauga, Close to Schools, Parks, Public Transportation, Square One Shopping Centre, Mississauga Civic Centre, The Central Library, and All Major Highways (403/401/QEW). Light Rail Transit (LRT) Coming Soon on Hurontario. (id:50886)
Property Details
| MLS® Number | W11960813 |
| Property Type | Single Family |
| Community Name | Mississauga Valleys |
| Amenities Near By | Park, Place Of Worship, Public Transit, Schools |
| Community Features | Pet Restrictions, Community Centre |
| Equipment Type | None |
| Parking Space Total | 2 |
| Rental Equipment Type | None |
| Structure | Tennis Court |
Building
| Bathroom Total | 2 |
| Bedrooms Above Ground | 2 |
| Bedrooms Below Ground | 1 |
| Bedrooms Total | 3 |
| Amenities | Exercise Centre, Party Room, Sauna, Car Wash, Storage - Locker, Security/concierge |
| Appliances | Blinds, Dishwasher, Dryer, Furniture, Refrigerator, Stove, Washer |
| Cooling Type | Central Air Conditioning |
| Exterior Finish | Concrete |
| Fire Protection | Security Guard |
| Fireplace Present | Yes |
| Fireplace Total | 1 |
| Flooring Type | Parquet |
| Half Bath Total | 1 |
| Heating Fuel | Natural Gas |
| Heating Type | Forced Air |
| Size Interior | 1,000 - 1,199 Ft2 |
| Type | Apartment |
Parking
| Underground |
Land
| Acreage | No |
| Land Amenities | Park, Place Of Worship, Public Transit, Schools |
Rooms
| Level | Type | Length | Width | Dimensions |
|---|---|---|---|---|
| Flat | Living Room | 6.83 m | 3.72 m | 6.83 m x 3.72 m |
| Flat | Dining Room | Measurements not available | ||
| Flat | Kitchen | 3.63 m | 2.44 m | 3.63 m x 2.44 m |
| Flat | Primary Bedroom | 4.88 m | 3.54 m | 4.88 m x 3.54 m |
| Flat | Bedroom 2 | 3.23 m | 2.84 m | 3.23 m x 2.84 m |
| Flat | Den | 2.77 m | 2.16 m | 2.77 m x 2.16 m |
Contact Us
Contact us for more information
Anna Tymczak
Broker
525 Curran Place
Mississauga, Ontario L5B 0H4
(905) 363-1943
(905) 752-9909
www.cityviewrealty.ca






















