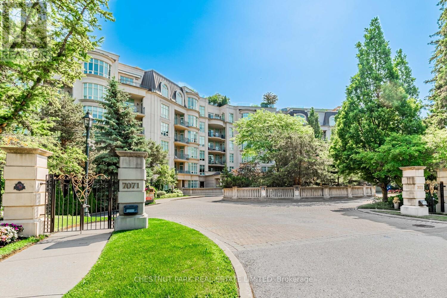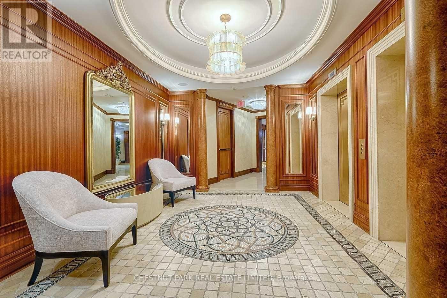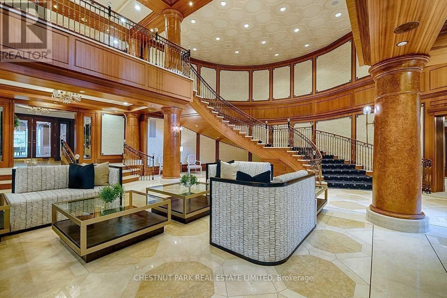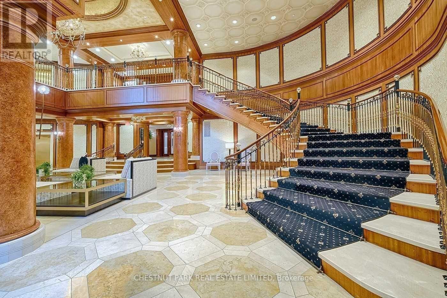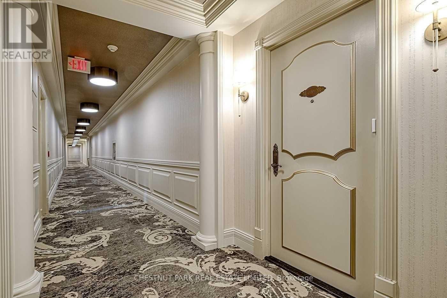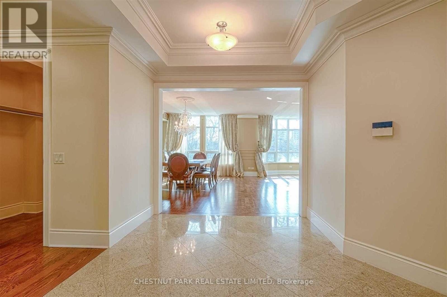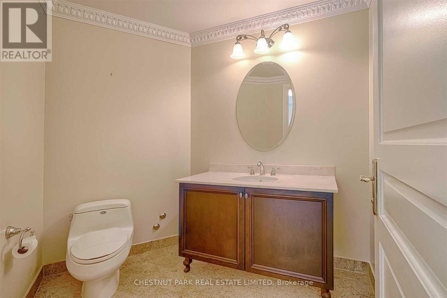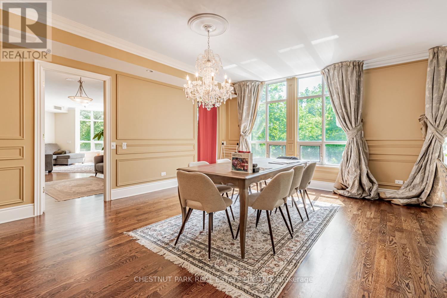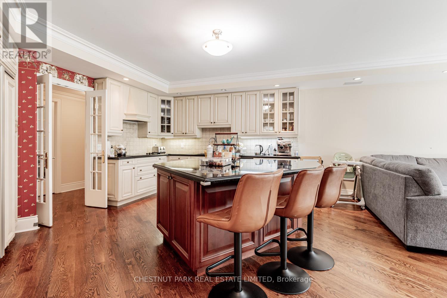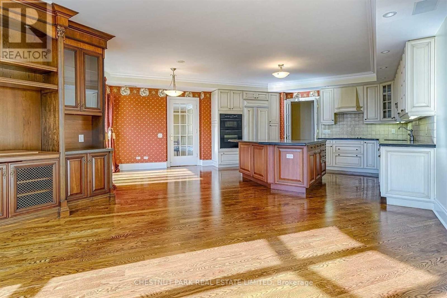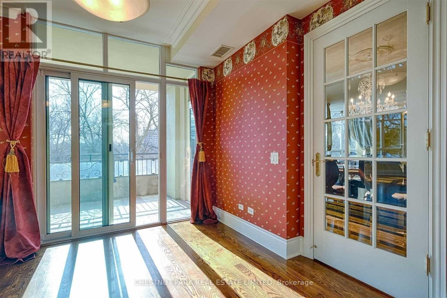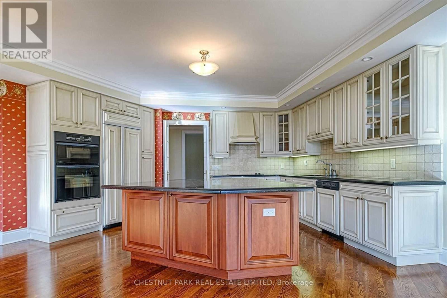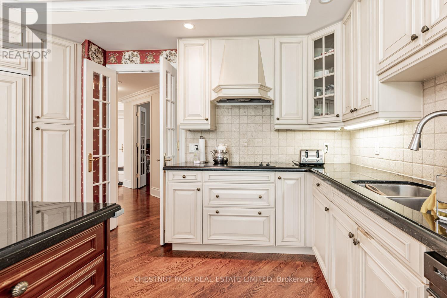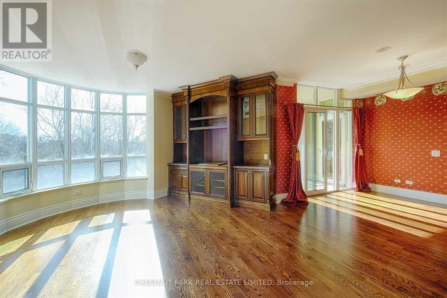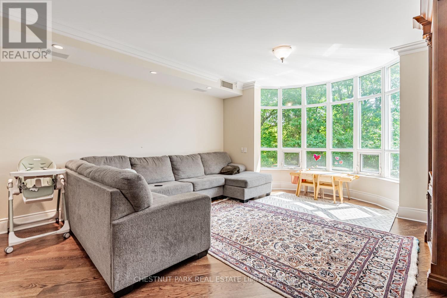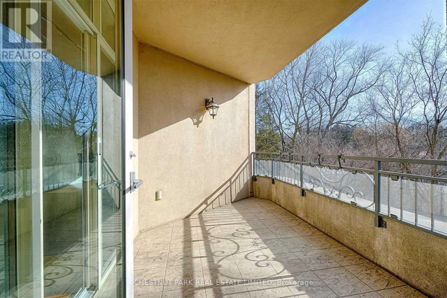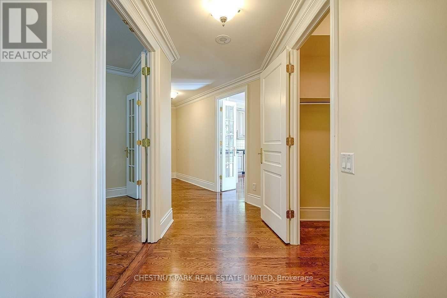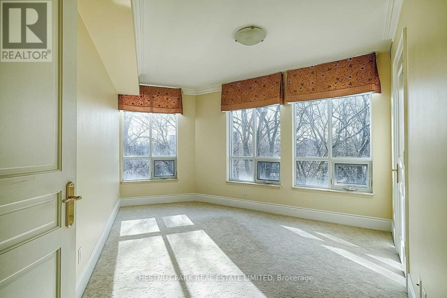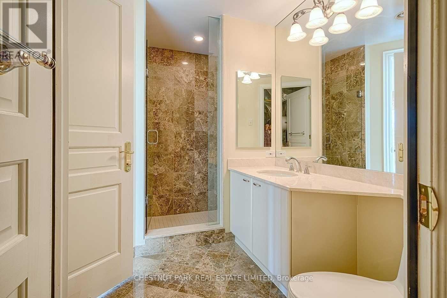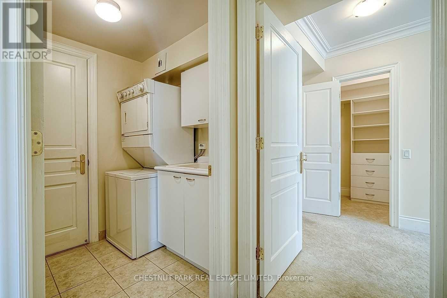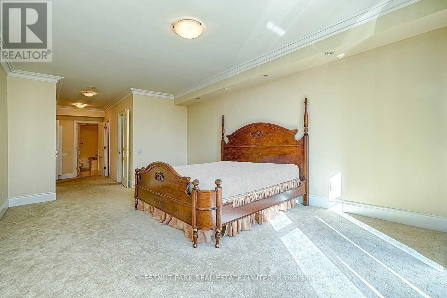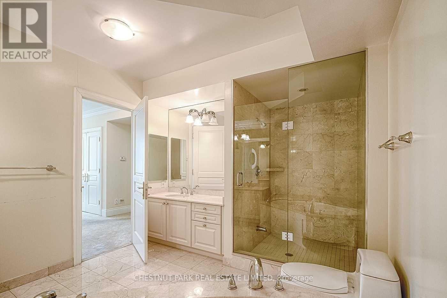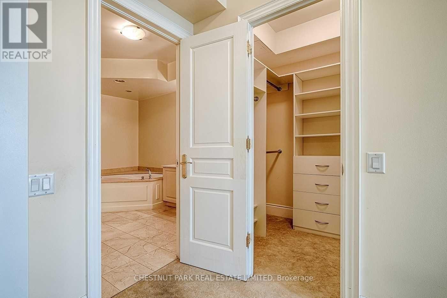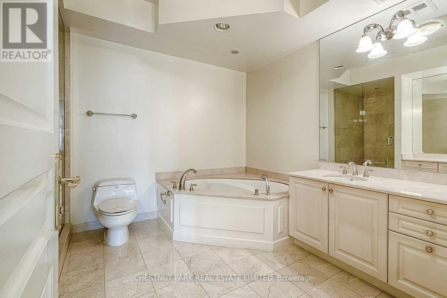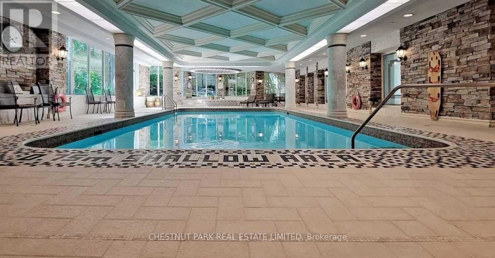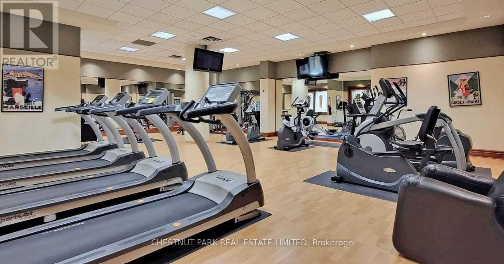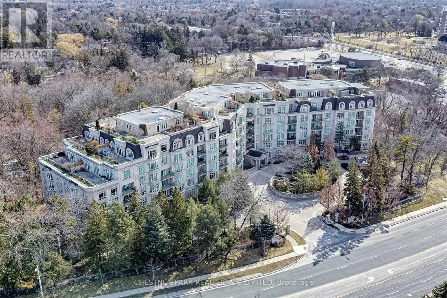212 - 7071 Bayview Avenue Markham, Ontario L3T 7Y8
$2,795,000Maintenance, Heat, Common Area Maintenance, Insurance, Water, Parking
$2,018 Monthly
Maintenance, Heat, Common Area Maintenance, Insurance, Water, Parking
$2,018 MonthlyA Life of Grand Proportions at The Avignon Unit 212, 7071 Bayview. Where Markham's prestige meets Toronto's edge, discover a home that redefines luxury. Nestled in the exclusive Avignon by Tridel, one of their finest architectural achievements, this sprawling 2,700 sq ft residence offers more than just space. It offers a lifestyle shaped by elegance, privacy, and natural beauty. As you enter the unit, the light immediately embraces you. Southeast exposure floods every corner with sunshine, illuminating your home and the treetop ravine views that stretch endlessly beyond the windows. This is a place where each morning begins with peace and every evening settles into quiet beauty. The heart of the home is a grand living and dining space made for both sophisticated entertaining and everyday comfort. The Chef's kitchen, complete with center island and generous eat-in area, opens to a cozy family room wrapped in windows bringing nature in while you cook, gather, and unwind. From here, step out onto your private balcony and breathe in the stillness of the ravine below. The primary bedroom is a true retreat, complete with a large walk-in closet and a spa-inspired ensuite featuring a deep soaking tub and a walk-in glass shower. The second bedroom is also impressively sized with its own bathroom, offering flexibility for guests or multi-generational living. Unit 212 features multiple storage options, a private locker, and two prime parking spaces close to the elevator. The building itself is impeccably clean and managed. Home to exceptional amenities including an indoor pool, gym, sauna, party room, meeting spaces, and billiards lounge. For the discerning buyer seeking location, privacy, space, and refined luxury at the Toronto-Markham border, this residence is more than a home it's a statement. Unit 212 at The Avignon is where your story of elevated living begins. (id:50886)
Property Details
| MLS® Number | N12270915 |
| Property Type | Single Family |
| Community Name | Bayview Glen |
| Amenities Near By | Hospital, Park |
| Community Features | Pet Restrictions |
| Features | Conservation/green Belt, Balcony, Guest Suite |
| Parking Space Total | 2 |
| View Type | View |
Building
| Bathroom Total | 3 |
| Bedrooms Above Ground | 2 |
| Bedrooms Below Ground | 1 |
| Bedrooms Total | 3 |
| Age | 16 To 30 Years |
| Amenities | Storage - Locker, Security/concierge |
| Appliances | Oven - Built-in, Central Vacuum |
| Cooling Type | Central Air Conditioning, Ventilation System |
| Exterior Finish | Brick |
| Fire Protection | Alarm System, Security Guard, Smoke Detectors |
| Fireplace Present | Yes |
| Flooring Type | Hardwood, Carpeted |
| Half Bath Total | 1 |
| Heating Fuel | Natural Gas |
| Heating Type | Heat Pump |
| Size Interior | 2,500 - 2,749 Ft2 |
| Type | Apartment |
Parking
| Underground | |
| Garage |
Land
| Acreage | No |
| Land Amenities | Hospital, Park |
Rooms
| Level | Type | Length | Width | Dimensions |
|---|---|---|---|---|
| Flat | Living Room | 5.72 m | 8.53 m | 5.72 m x 8.53 m |
| Flat | Dining Room | 5.72 m | 8.53 m | 5.72 m x 8.53 m |
| Flat | Kitchen | 3.99 m | 5.41 m | 3.99 m x 5.41 m |
| Flat | Family Room | 5.59 m | 4.78 m | 5.59 m x 4.78 m |
| Flat | Den | 3.66 m | 3.56 m | 3.66 m x 3.56 m |
| Flat | Primary Bedroom | 6.71 m | 3.96 m | 6.71 m x 3.96 m |
| Flat | Bedroom 2 | 5.18 m | 4.01 m | 5.18 m x 4.01 m |
Contact Us
Contact us for more information
Sina Movahedi
Broker
torontohouseofluxury.com/
1300 Yonge St Ground Flr
Toronto, Ontario M4T 1X3
(416) 925-9191
(416) 925-3935
www.chestnutpark.com/

