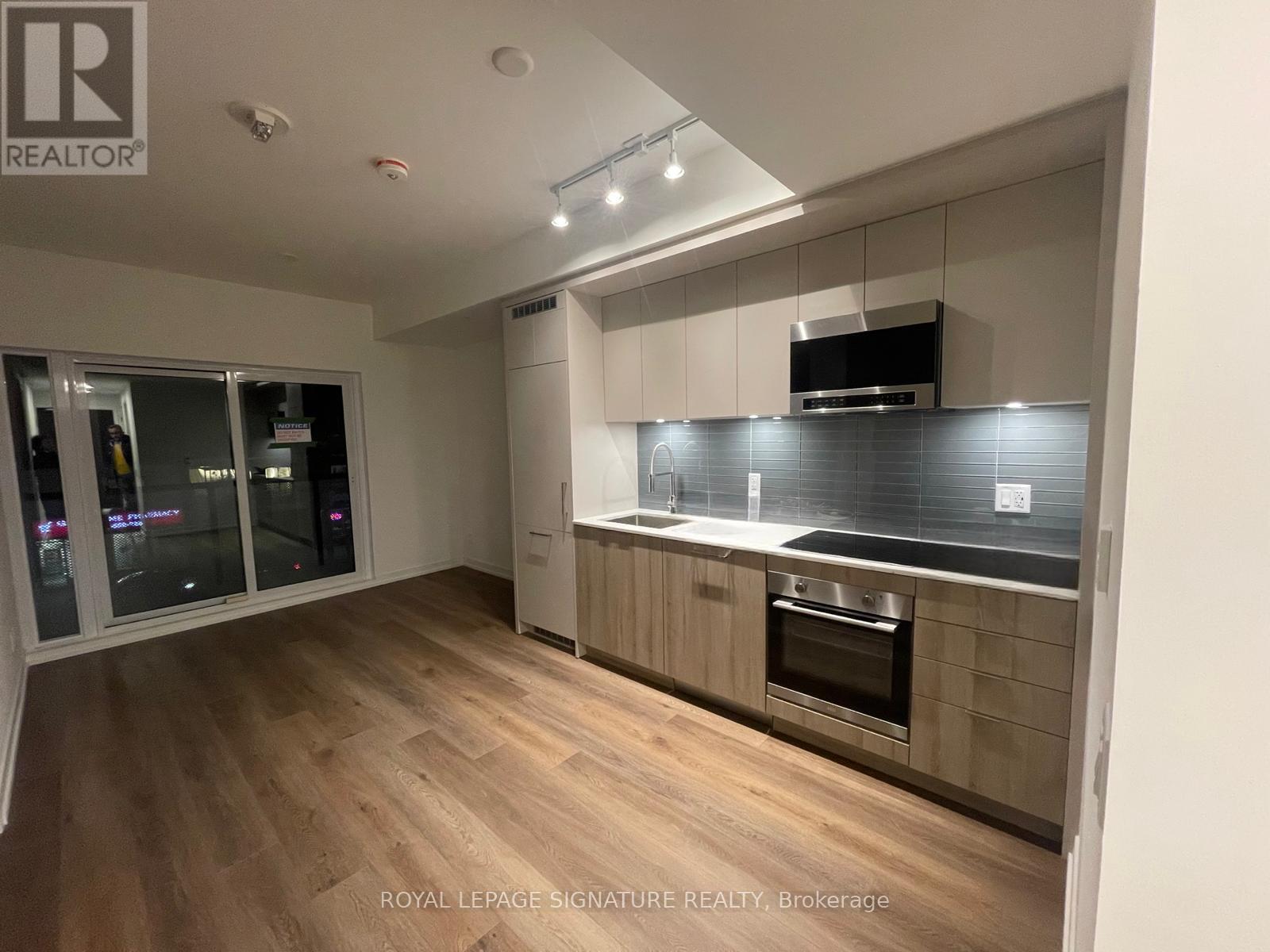212 - 863 St.clair Avenue W Toronto, Ontario M6C 0B2
1 Bedroom
1 Bathroom
0 - 499 ft2
Central Air Conditioning
Forced Air
$2,100 Monthly
A modern development on St. Clair West with so much to offer outside your new place to call home. 1 Bedroom with 1 Bathroom about 500 sqft of space with a contemporary lifestyle. North facing open concept layout with lots of natural lights. (id:50886)
Property Details
| MLS® Number | C12377905 |
| Property Type | Single Family |
| Community Name | Wychwood |
| Amenities Near By | Park, Place Of Worship, Public Transit, Schools |
| Community Features | Pet Restrictions |
| Features | Balcony, Carpet Free |
Building
| Bathroom Total | 1 |
| Bedrooms Above Ground | 1 |
| Bedrooms Total | 1 |
| Age | New Building |
| Amenities | Security/concierge, Exercise Centre, Separate Electricity Meters, Storage - Locker |
| Appliances | Cooktop, Freezer, Microwave, Oven, Range, Refrigerator |
| Cooling Type | Central Air Conditioning |
| Exterior Finish | Concrete |
| Flooring Type | Hardwood |
| Heating Fuel | Natural Gas |
| Heating Type | Forced Air |
| Size Interior | 0 - 499 Ft2 |
| Type | Apartment |
Parking
| No Garage |
Land
| Acreage | No |
| Land Amenities | Park, Place Of Worship, Public Transit, Schools |
Rooms
| Level | Type | Length | Width | Dimensions |
|---|---|---|---|---|
| Main Level | Kitchen | 4.4 m | 2.9 m | 4.4 m x 2.9 m |
| Main Level | Dining Room | 4.4 m | 2.9 m | 4.4 m x 2.9 m |
| Main Level | Living Room | 4.4 m | 2.9 m | 4.4 m x 2.9 m |
| Main Level | Primary Bedroom | 2.88 m | 2.31 m | 2.88 m x 2.31 m |
https://www.realtor.ca/real-estate/28807305/212-863-stclair-avenue-w-toronto-wychwood-wychwood
Contact Us
Contact us for more information
Mani Alaeddini
Broker
www.thechateaugroup.com/
www.facebook.com/malaeddini
Royal LePage Signature Realty
8 Sampson Mews Suite 201 The Shops At Don Mills
Toronto, Ontario M3C 0H5
8 Sampson Mews Suite 201 The Shops At Don Mills
Toronto, Ontario M3C 0H5
(416) 443-0300
(416) 443-8619

















