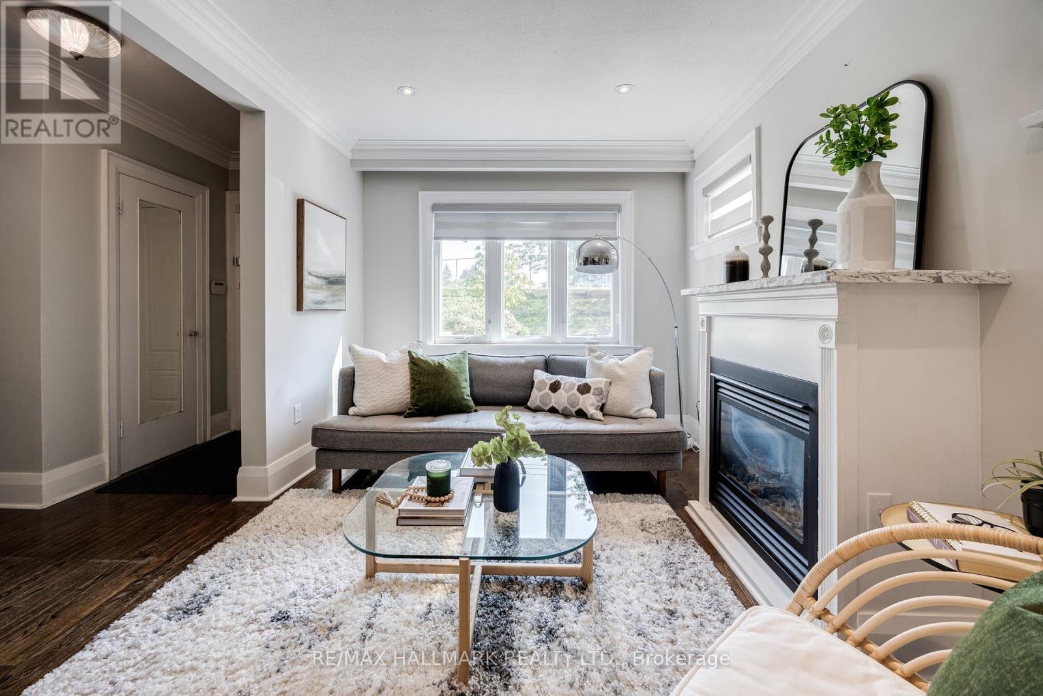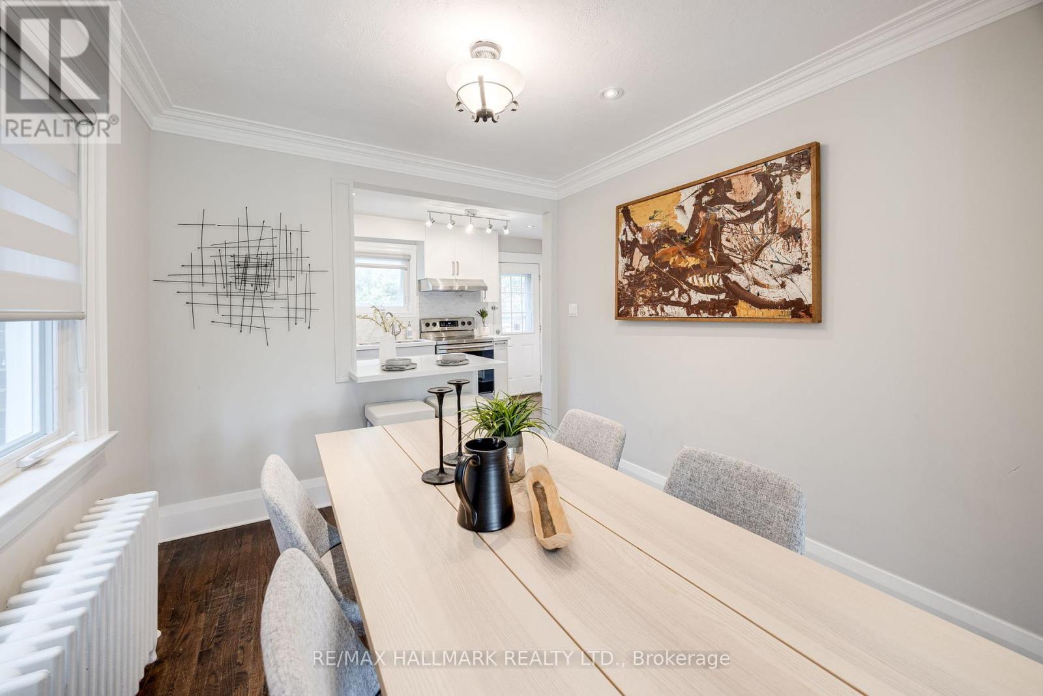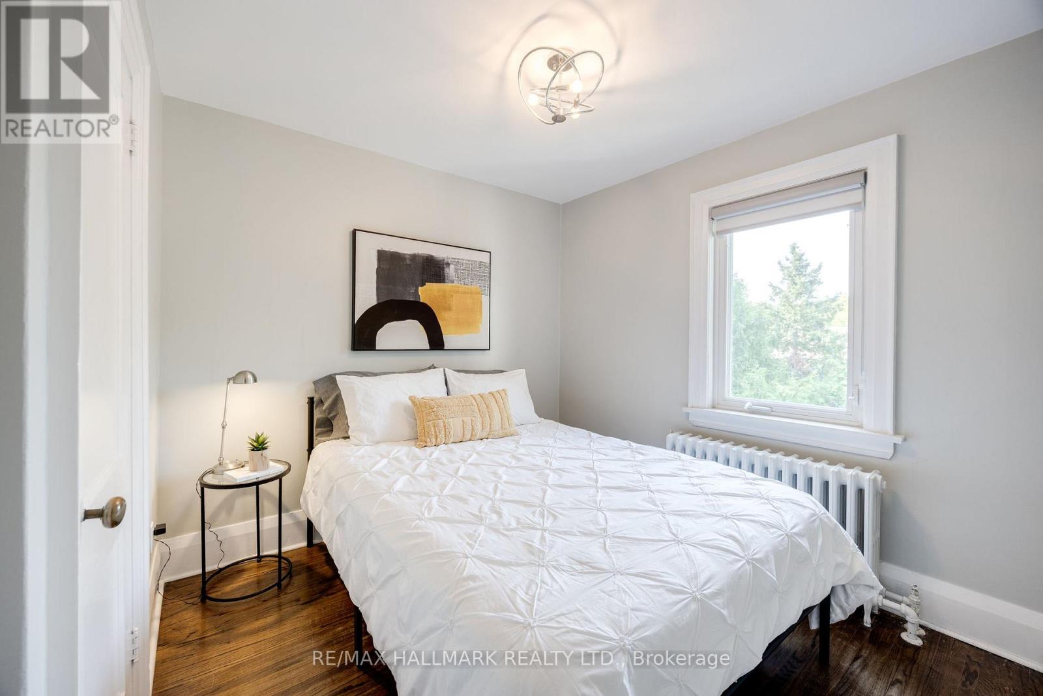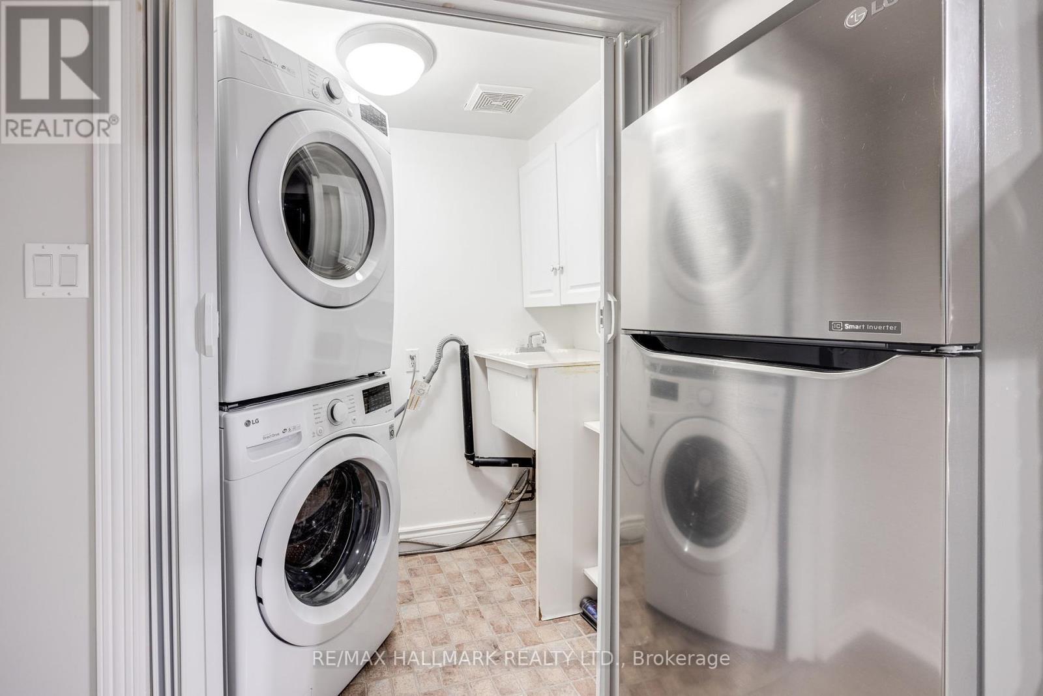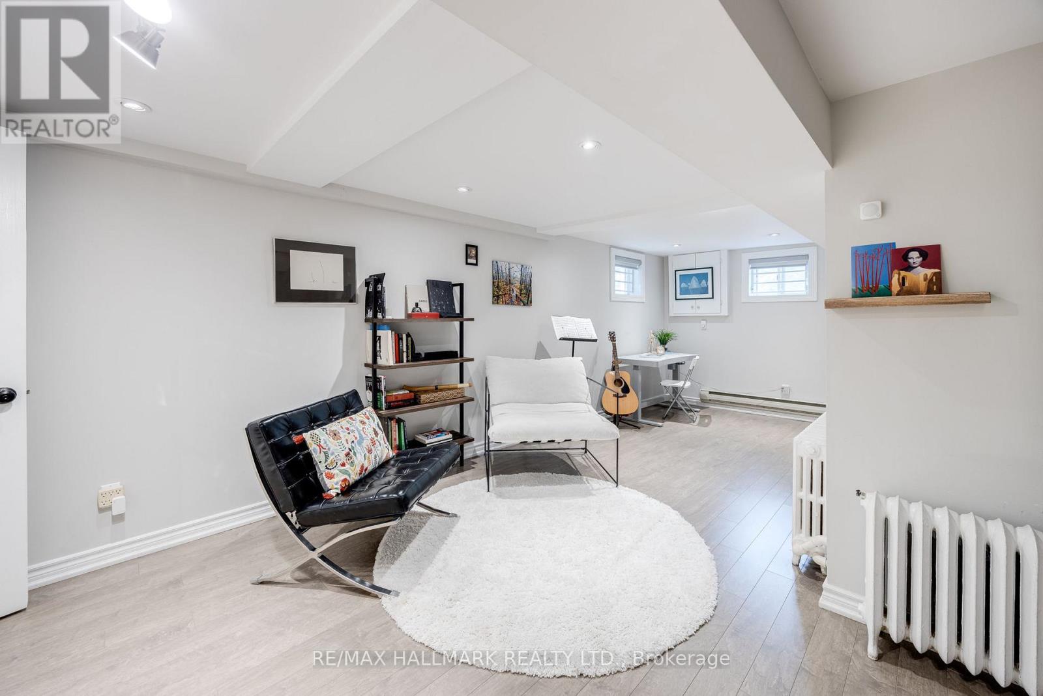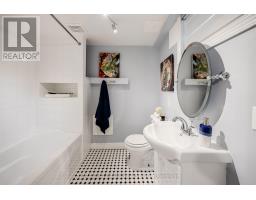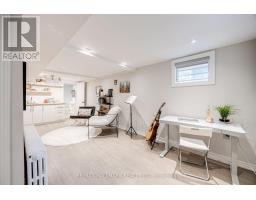212 Broadway Avenue Toronto, Ontario M4P 1V9
$1,650,000
Welcome to this beautifully laid-out 3 bedroom, 2 bathroom family home in the highly desirable Midtown Toronto(Mt.Pleasant/Eglinton). This is the home you've been waiting for! Step inside and be greeted by a modern and inviting living space, featuring gleaming hardwood floors, a cozy gas fireplace, elegant crown molding, and pot lights throughout. The heart of the home is the newly renovated, sleek and modern kitchen. Equipped with stainless steel appliances and a convenient breakfast bar, the kitchen flows seamlessly to a spacious back deck, perfect for outdoor relaxation or enjoying a glass of wine after a long day. The second floor boasts 3 generously sized bedrooms, each offering ample space and natural light. The newly renovated bathroom is a true oasis, complete with heated flooring and a Glass Shower with Luxurious waterfall shower Head, ideal for unwinding after a busy day. The fully finished lower level, with its own separate entrance, adds versatility to this property. It includes a large living area, a kitchenette, a 4-piece bathroom, and a laundry room, making it perfect for guests, in-laws, or potential rental income. Outside, enjoy a private, fully fenced, and beautifully landscaped backyard with interlocking paving, perfect for barbecues, gardening, or simply soaking up the sun.This Midtown gem is ideally situated just steps away from top-rated schools, charming shops, delicious restaurants, and cozy bakeries. Plus, it's within walking distance of the soon-to-open Mt. Pleasant LRT Station, making your daily commute a breeze.Don't miss your chance to own this stunning home in one of Toronto's most sought-after neighborhoods. Whether you're looking for a family-friendly home or an investment opportunity, this property offers the best of Midtown living with modern conveniences and classic charm. **** EXTRAS **** Private Front Parking For One Car (id:50886)
Open House
This property has open houses!
2:00 pm
Ends at:4:00 pm
Property Details
| MLS® Number | C9419388 |
| Property Type | Single Family |
| Neigbourhood | Mount Pleasant East |
| Community Name | Mount Pleasant East |
| AmenitiesNearBy | Schools, Place Of Worship, Public Transit |
| Features | Carpet Free |
| ParkingSpaceTotal | 1 |
| Structure | Deck, Shed |
Building
| BathroomTotal | 2 |
| BedroomsAboveGround | 3 |
| BedroomsTotal | 3 |
| Amenities | Fireplace(s) |
| Appliances | Dishwasher, Dryer, Hood Fan, Refrigerator, Stove, Washer, Window Coverings |
| BasementDevelopment | Finished |
| BasementFeatures | Walk Out |
| BasementType | N/a (finished) |
| ConstructionStyleAttachment | Detached |
| CoolingType | Wall Unit |
| ExteriorFinish | Brick, Stucco |
| FireplacePresent | Yes |
| FlooringType | Hardwood, Laminate |
| FoundationType | Concrete |
| HeatingFuel | Natural Gas |
| HeatingType | Radiant Heat |
| StoriesTotal | 2 |
| Type | House |
| UtilityWater | Municipal Water |
Land
| Acreage | No |
| FenceType | Fenced Yard |
| LandAmenities | Schools, Place Of Worship, Public Transit |
| LandscapeFeatures | Landscaped |
| Sewer | Sanitary Sewer |
| SizeDepth | 80 Ft |
| SizeFrontage | 21 Ft ,3 In |
| SizeIrregular | 21.33 X 80 Ft |
| SizeTotalText | 21.33 X 80 Ft |
Rooms
| Level | Type | Length | Width | Dimensions |
|---|---|---|---|---|
| Second Level | Primary Bedroom | 4.64 m | 2.83 m | 4.64 m x 2.83 m |
| Second Level | Bedroom 2 | 2.79 m | 2.81 m | 2.79 m x 2.81 m |
| Second Level | Bedroom 3 | 2.79 m | 3.26 m | 2.79 m x 3.26 m |
| Lower Level | Recreational, Games Room | 4.64 m | 7.65 m | 4.64 m x 7.65 m |
| Main Level | Foyer | 1.27 m | 1.47 m | 1.27 m x 1.47 m |
| Main Level | Living Room | 2.75 m | 3.86 m | 2.75 m x 3.86 m |
| Main Level | Dining Room | 2.75 m | 2.85 m | 2.75 m x 2.85 m |
| Main Level | Kitchen | 4.64 m | 2.57 m | 4.64 m x 2.57 m |
Interested?
Contact us for more information
Mark Arnstein
Salesperson
170 Merton St
Toronto, Ontario M4S 1A1
Gareth Ian Roberts
Salesperson
170 Merton St
Toronto, Ontario M4S 1A1






