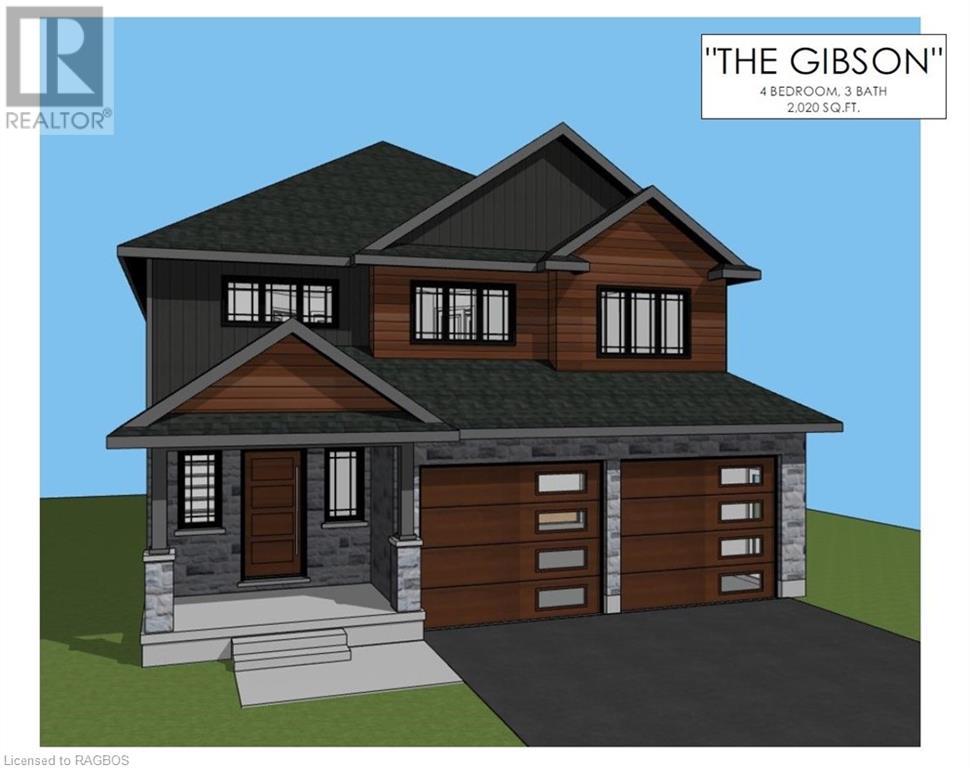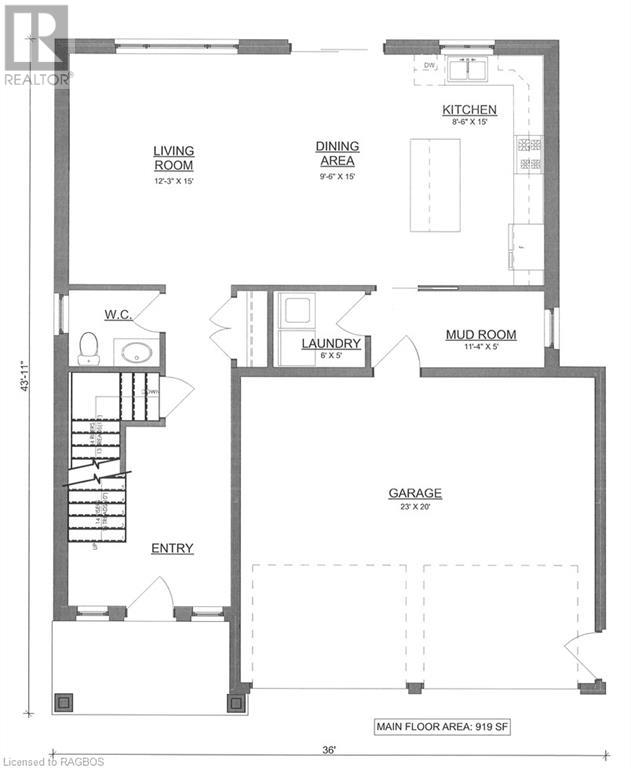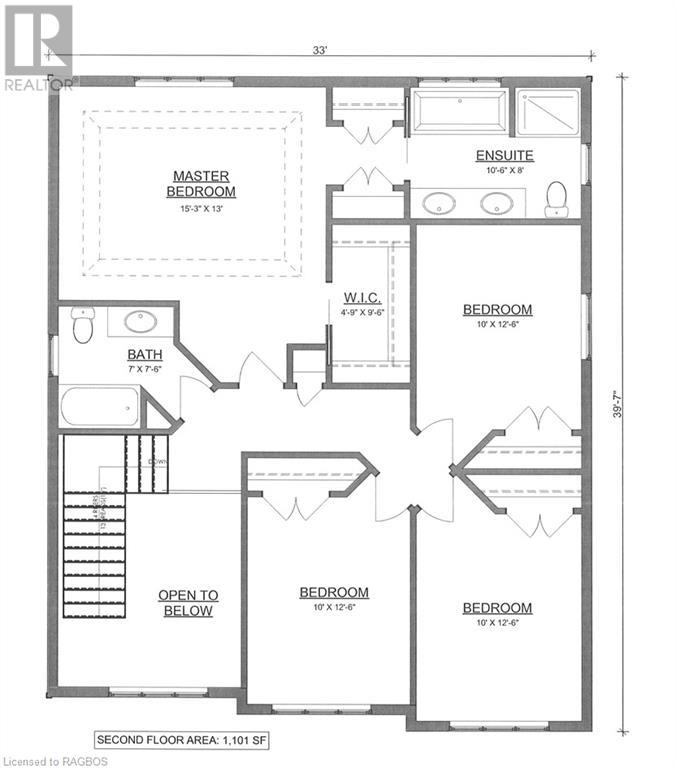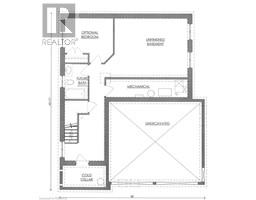212 Elgin Street Palmerston, Ontario N0G 1Z0
4 Bedroom
3 Bathroom
2020 sqft
2 Level
None
Forced Air
$894,900
4 bedroom 2 ½ bath 2,020 ft.² Gibson model home. This custom built home is located in a newly developed subdivision, close to the elementary school and recreation areas. Many quality features of this home include quartz countertops, ground floor laundry, large 5 pc. en suite washroom & WIC in the principal bedroom, a covered front porch & an attached double car garage. This is another quality JEMA home built by this Tarion registered builder. (id:50886)
Property Details
| MLS® Number | 40391345 |
| Property Type | Single Family |
| AmenitiesNearBy | Golf Nearby, Hospital, Park, Place Of Worship, Playground, Schools |
| CommunicationType | High Speed Internet |
| CommunityFeatures | Community Centre |
| ParkingSpaceTotal | 6 |
| Structure | Porch |
Building
| BathroomTotal | 3 |
| BedroomsAboveGround | 4 |
| BedroomsTotal | 4 |
| ArchitecturalStyle | 2 Level |
| BasementDevelopment | Unfinished |
| BasementType | Full (unfinished) |
| ConstructedDate | 2024 |
| ConstructionStyleAttachment | Detached |
| CoolingType | None |
| ExteriorFinish | Stone, Vinyl Siding |
| FireProtection | Smoke Detectors |
| FoundationType | Poured Concrete |
| HalfBathTotal | 1 |
| HeatingFuel | Natural Gas |
| HeatingType | Forced Air |
| StoriesTotal | 2 |
| SizeInterior | 2020 Sqft |
| Type | House |
| UtilityWater | Municipal Water |
Parking
| Attached Garage |
Land
| AccessType | Road Access |
| Acreage | No |
| LandAmenities | Golf Nearby, Hospital, Park, Place Of Worship, Playground, Schools |
| Sewer | Municipal Sewage System |
| SizeDepth | 146 Ft |
| SizeFrontage | 46 Ft |
| SizeTotalText | Under 1/2 Acre |
| ZoningDescription | R2 |
Rooms
| Level | Type | Length | Width | Dimensions |
|---|---|---|---|---|
| Second Level | 4pc Bathroom | Measurements not available | ||
| Second Level | Bedroom | 10'0'' x 12'6'' | ||
| Second Level | Bedroom | 10'0'' x 12'6'' | ||
| Second Level | Bedroom | 10'0'' x 12'6'' | ||
| Second Level | Full Bathroom | 10'6'' x 8'0'' | ||
| Second Level | Primary Bedroom | 15'3'' x 13'0'' | ||
| Main Level | Laundry Room | 6'0'' x 5'0'' | ||
| Main Level | 2pc Bathroom | Measurements not available | ||
| Main Level | Living Room | 12'3'' x 15'0'' | ||
| Main Level | Dining Room | 9'6'' x 15'0'' | ||
| Main Level | Kitchen | 8'6'' x 15'0'' | ||
| Main Level | Mud Room | 11'4'' x 5'0'' |
Utilities
| Cable | Available |
| Electricity | Available |
| Natural Gas | Available |
| Telephone | Available |
https://www.realtor.ca/real-estate/25389641/212-elgin-street-palmerston
Interested?
Contact us for more information
Bill Nelson
Broker of Record
Coldwell Banker Win Realty Brokerage
153 Main Street South, P.o. Box 218
Mount Forest, Ontario N0G 2L0
153 Main Street South, P.o. Box 218
Mount Forest, Ontario N0G 2L0









