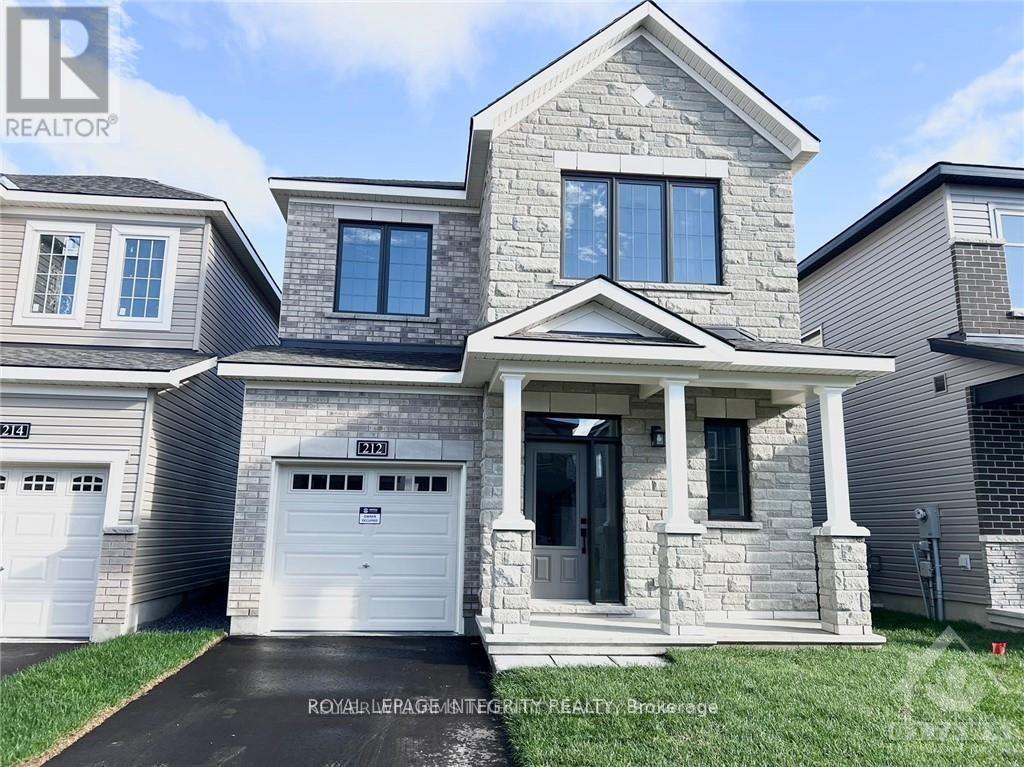212 Elsie Macgill Walk Ottawa, Ontario K2W 0L5
$2,850 Monthly
Discover this immaculate single-family home located in the highly desirable Brookline community. Step into a spacious foyer that leads to a bright and airy living room, enhanced by large windows that fill the space with natural light. The main level features beautiful hardwood flooring and 9-foot ceilings, creating a warm and elegant atmosphere. The modern kitchen is both stylish and functional, showcasing quartz countertops with waterfall edges and a convenient breakfast nook ideal for casual dining. Upstairs, you'll find three generously sized bedrooms, including a primary suite with a private ensuite, while a second full bathroom serves the remaining bedrooms. This home is ideally located near the Kanata High Tech Park, top-rated schools, shopping, scenic trails, and lush parks offering a perfect balance of comfort, style, and convenience. Fully furnished for your immediate enjoyment. (id:50886)
Property Details
| MLS® Number | X12279506 |
| Property Type | Single Family |
| Neigbourhood | Kanata |
| Community Name | 9008 - Kanata - Morgan's Grant/South March |
| Amenities Near By | Public Transit, Park |
| Equipment Type | Water Heater |
| Parking Space Total | 2 |
| Rental Equipment Type | Water Heater |
Building
| Bathroom Total | 3 |
| Bedrooms Above Ground | 3 |
| Bedrooms Total | 3 |
| Appliances | Garage Door Opener Remote(s), Dishwasher, Dryer, Stove, Washer, Refrigerator |
| Basement Development | Unfinished |
| Basement Type | Full (unfinished) |
| Construction Style Attachment | Detached |
| Cooling Type | Central Air Conditioning |
| Exterior Finish | Brick |
| Fireplace Present | Yes |
| Foundation Type | Concrete |
| Half Bath Total | 1 |
| Heating Fuel | Natural Gas |
| Heating Type | Forced Air |
| Stories Total | 2 |
| Size Interior | 1,500 - 2,000 Ft2 |
| Type | House |
| Utility Water | Municipal Water |
Parking
| Attached Garage | |
| Garage |
Land
| Acreage | No |
| Land Amenities | Public Transit, Park |
| Sewer | Sanitary Sewer |
| Size Depth | 85 Ft ,3 In |
| Size Frontage | 30 Ft |
| Size Irregular | 30 X 85.3 Ft |
| Size Total Text | 30 X 85.3 Ft |
Rooms
| Level | Type | Length | Width | Dimensions |
|---|---|---|---|---|
| Second Level | Primary Bedroom | 4.97 m | 4.16 m | 4.97 m x 4.16 m |
| Second Level | Bedroom | 3.04 m | 3.04 m | 3.04 m x 3.04 m |
| Second Level | Bedroom | 3.04 m | 3.78 m | 3.04 m x 3.78 m |
| Main Level | Den | 3.14 m | 2.59 m | 3.14 m x 2.59 m |
| Main Level | Kitchen | 3.81 m | 2.59 m | 3.81 m x 2.59 m |
| Main Level | Great Room | 3.65 m | 3.96 m | 3.65 m x 3.96 m |
| Main Level | Dining Room | 3.73 m | 2.79 m | 3.73 m x 2.79 m |
Contact Us
Contact us for more information
Haiyun Wang
Salesperson
2148 Carling Ave., Unit 6
Ottawa, Ontario K2A 1H1
(613) 829-1818
royallepageintegrity.ca/
Sandrine Laurens
Salesperson
2148 Carling Ave., Unit 6
Ottawa, Ontario K2A 1H1
(613) 829-1818
royallepageintegrity.ca/































































