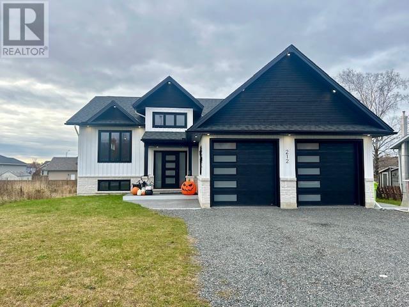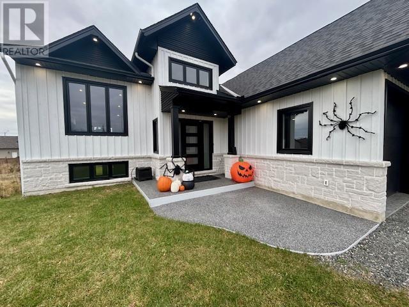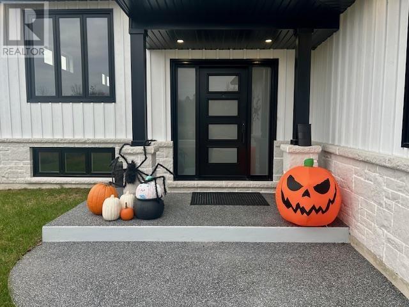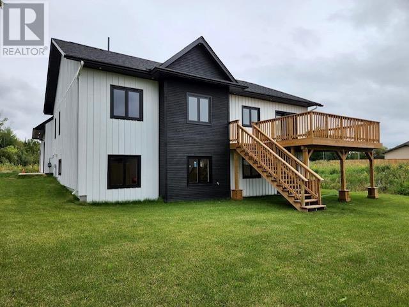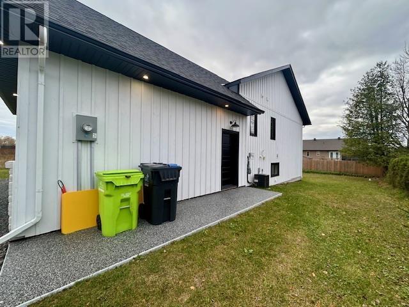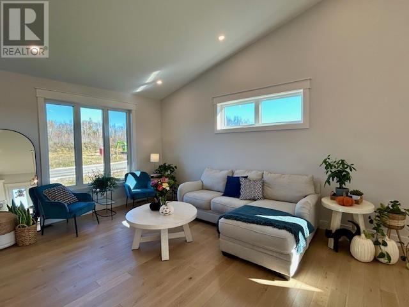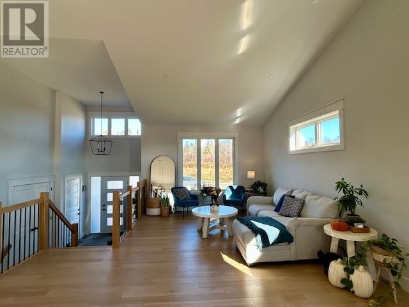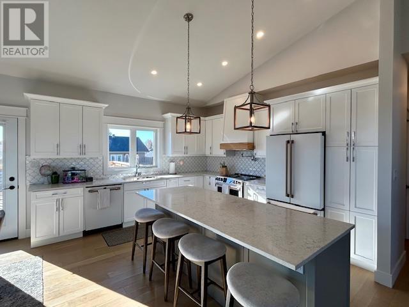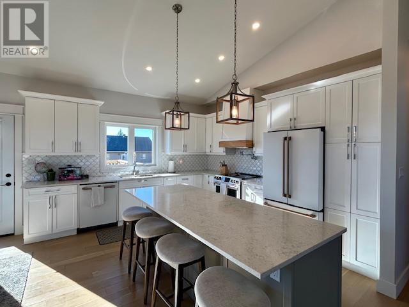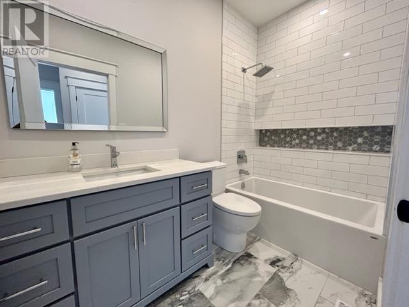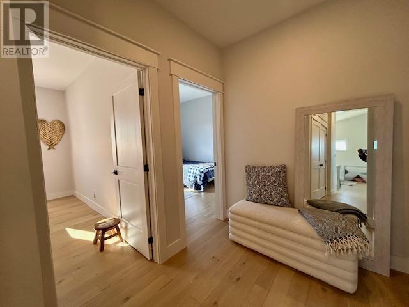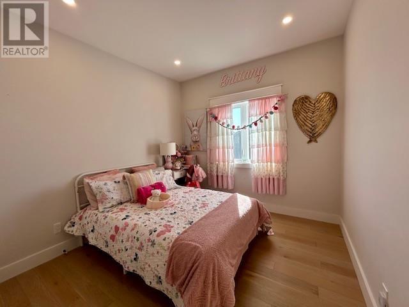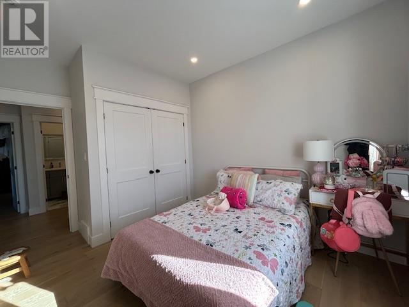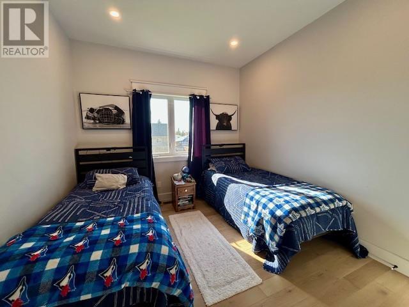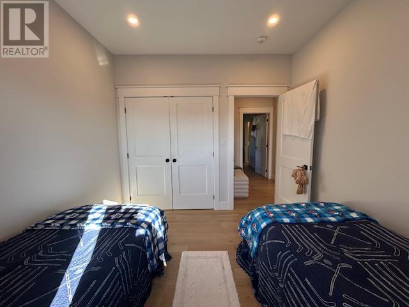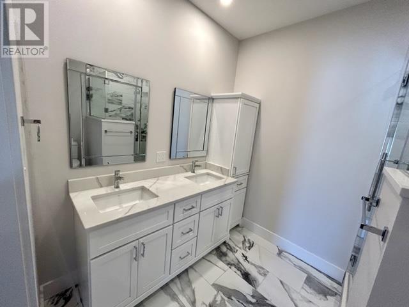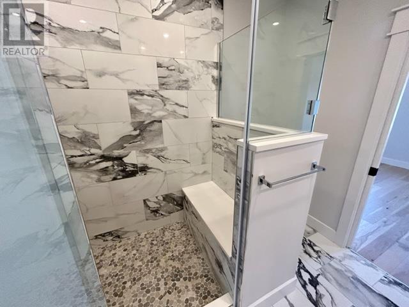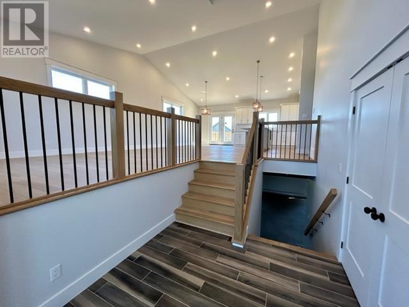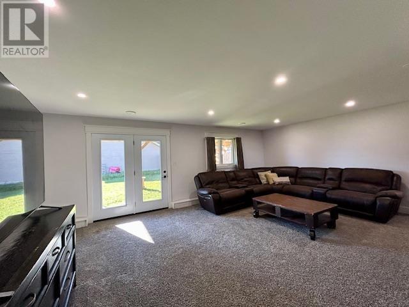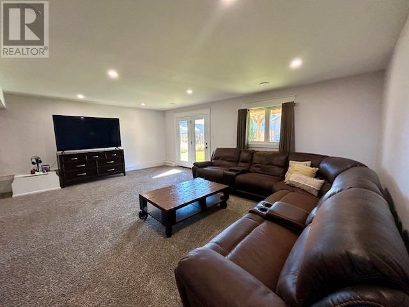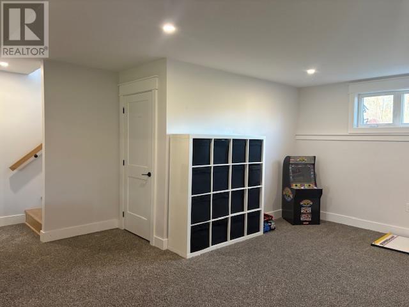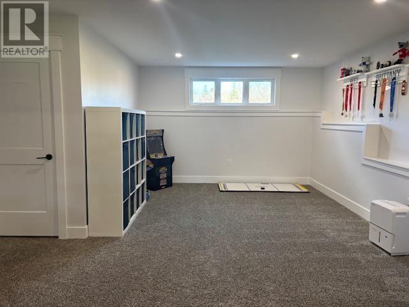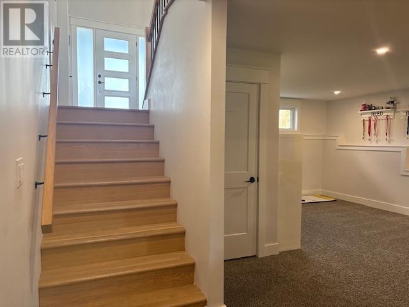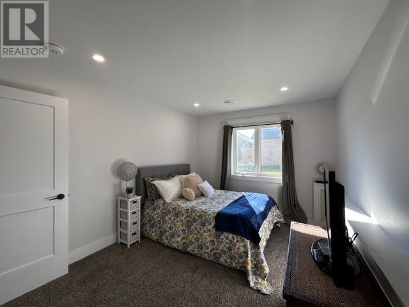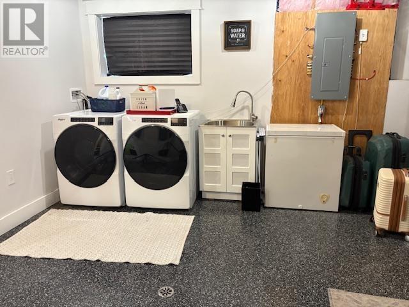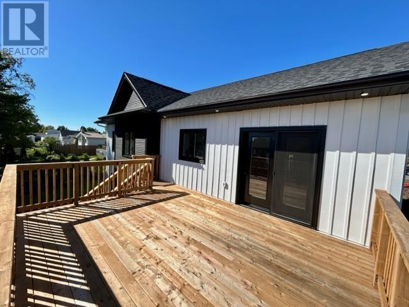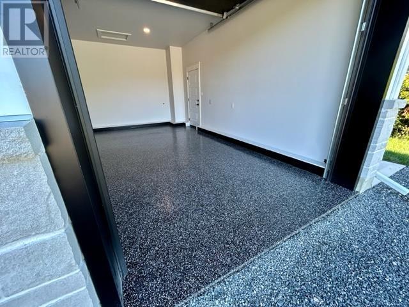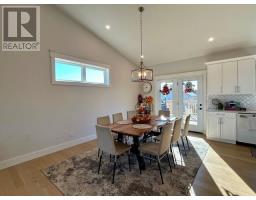212 Greenfield Dr Sault Ste. Marie, Ontario P6A 0B5
$829,000
This absolutely stunning custom built home boasts an open concept living area featuring 13' high vaulted ceilings, beautiful white oak flooring throughout and garden doors off the dining area to a south facing sundeck. The well thought out kitchen design is complete with white quartz countertops, a large island for entertaining, ample storage and a custom pot filler. The main floor features 3 bedrooms and 2 luxurious bathrooms including an oversized ensuite with a double vanity and large walk-in shower. The fully finished walk out basement is spacious yet cozy and includes 2 bedrooms and a third 4pc bathroom. Modern black and white Fraser board and batten siding, Epoxy floor in the double attached garage, ICF basement, Epoxy floor in the laundry room and on both front and side walk ways. Close to the hospital and in a great school district. You won't want to miss this one! (id:50886)
Property Details
| MLS® Number | SM253139 |
| Property Type | Single Family |
| Community Name | Sault Ste. Marie |
| Communication Type | High Speed Internet |
| Community Features | Bus Route |
| Features | Crushed Stone Driveway |
| Structure | Deck |
Building
| Bathroom Total | 3 |
| Bedrooms Above Ground | 3 |
| Bedrooms Below Ground | 2 |
| Bedrooms Total | 5 |
| Age | New Building |
| Appliances | Microwave Built-in, Dishwasher, Electronic Air Cleaner, Hot Water Instant, Stove, Dryer, Washer |
| Architectural Style | Bungalow |
| Basement Development | Finished |
| Basement Type | Full (finished) |
| Construction Style Attachment | Detached |
| Cooling Type | Air Exchanger, Central Air Conditioning |
| Exterior Finish | Stone, Wood |
| Flooring Type | Hardwood |
| Foundation Type | Poured Concrete |
| Heating Fuel | Natural Gas |
| Heating Type | Forced Air |
| Stories Total | 1 |
| Size Interior | 1,600 Ft2 |
| Utility Water | Municipal Water |
Parking
| Garage | |
| Attached Garage | |
| Gravel |
Land
| Access Type | Road Access |
| Acreage | No |
| Sewer | Sanitary Sewer |
| Size Depth | 120 Ft |
| Size Frontage | 68.0000 |
| Size Total Text | Under 1/2 Acre |
Rooms
| Level | Type | Length | Width | Dimensions |
|---|---|---|---|---|
| Basement | Bedroom | 19x9 | ||
| Basement | Bedroom | 14x9 | ||
| Basement | Recreation Room | 20 x 34 | ||
| Basement | Bathroom | 4 pc | ||
| Main Level | Living Room | 12.6 x 20 | ||
| Main Level | Kitchen | 19.8 x 14.3 | ||
| Main Level | Primary Bedroom | 19.7 x 14 | ||
| Main Level | Bedroom | 10 x 11 | ||
| Main Level | Bedroom | 10 x 10.8 | ||
| Main Level | Foyer | 11.7 x 7.8 | ||
| Main Level | Bathroom | 4PC | ||
| Main Level | Ensuite | 3PC |
Utilities
| Cable | Available |
| Electricity | Available |
| Natural Gas | Available |
| Telephone | Available |
https://www.realtor.ca/real-estate/29053756/212-greenfield-dr-sault-ste-marie-sault-ste-marie
Contact Us
Contact us for more information
Julie Nicole Feifel
Salesperson
390 Mcnabb Street #1
Sault Ste. Marie, Ontario P6B 1Z1
(705) 949-5540
www2.castlerealty.ca/
Tom Feifel
Broker
(705) 949-6218
castlerealty.ca/
390 Mcnabb Street #1
Sault Ste. Marie, Ontario P6B 1Z1
(705) 949-5540
www2.castlerealty.ca/

