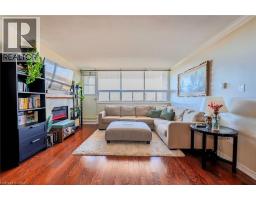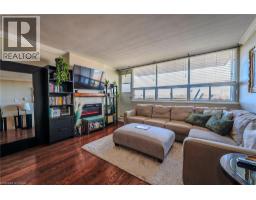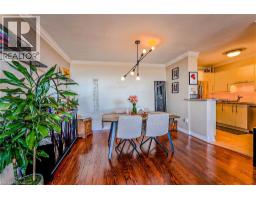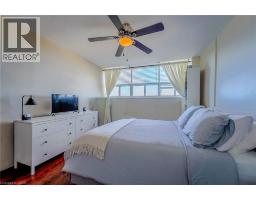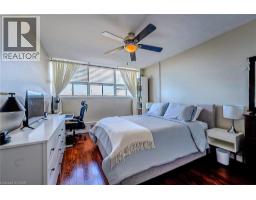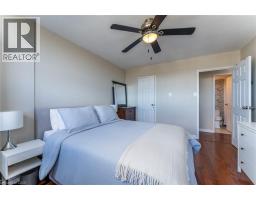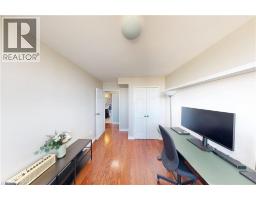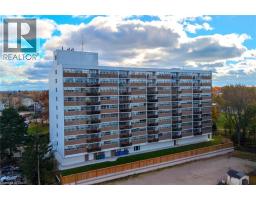212 Kerr Street Unit# 904 Oakville, Ontario L6K 3B1
$2,700 Monthly
All inclusive rental opportunity in a sought-after Oakville building! 212 Kerr Street is conveniently situated just minutes from 403 access, with scenic Lakeshore Road West within walking distance. Oakville GO Station is a 7 minute drive from the building's front door, making this location ideal for the busy commuter. Enjoy a wealth of amazing local restaurants, boutiques, and grocery options, all located within the immediate area. This expansive two bedroom unit offers over 900 square feet of living space that you can confidently call home. The family style layout features separate kitchen, dining, and living areas, they don't make them like they used to! The kitchen features stone countertops, sleek cabinetry and stainless steel appliances including a dishwasher. The living room combined with the private balcony make this versatile space ideal for both unwinding and entertaining. Both of the bedrooms offer large windows and ample closet space for storage. Stylish 4 piece bathroom is equipped with a vanity and counter space. The monthly rent is all inclusive of utilities, making for one easy, all-in monthly payment. (id:50886)
Property Details
| MLS® Number | 40789568 |
| Property Type | Single Family |
| Amenities Near By | Hospital, Park, Schools, Shopping |
| Community Features | Community Centre |
| Features | Balcony, Laundry- Coin Operated |
| Parking Space Total | 1 |
Building
| Bathroom Total | 1 |
| Bedrooms Above Ground | 2 |
| Bedrooms Total | 2 |
| Amenities | Party Room |
| Appliances | Dishwasher, Microwave, Refrigerator, Stove, Window Coverings, Garage Door Opener |
| Basement Type | None |
| Construction Material | Concrete Block, Concrete Walls |
| Construction Style Attachment | Attached |
| Cooling Type | Wall Unit |
| Exterior Finish | Brick, Concrete |
| Heating Fuel | Electric |
| Heating Type | Baseboard Heaters |
| Stories Total | 1 |
| Size Interior | 846 Ft2 |
| Type | Apartment |
| Utility Water | Municipal Water |
Parking
| Attached Garage | |
| Underground | |
| None |
Land
| Access Type | Highway Access, Highway Nearby |
| Acreage | No |
| Land Amenities | Hospital, Park, Schools, Shopping |
| Sewer | Municipal Sewage System |
| Size Total Text | Unknown |
| Zoning Description | Rh Sp:73 |
Rooms
| Level | Type | Length | Width | Dimensions |
|---|---|---|---|---|
| Main Level | Foyer | 13'0'' x 12'10'' | ||
| Main Level | 4pc Bathroom | 8'2'' x 4'9'' | ||
| Main Level | Bedroom | 14'5'' x 9'0'' | ||
| Main Level | Bedroom | 14'5'' x 11'2'' | ||
| Main Level | Living Room/dining Room | 24'11'' x 13'4'' | ||
| Main Level | Kitchen | 10'11'' x 8'1'' |
https://www.realtor.ca/real-estate/29128564/212-kerr-street-unit-904-oakville
Contact Us
Contact us for more information
Matthew Brent
Salesperson
4145 North Service Rd. 2nd Flr
Burlington, Ontario L7L 6A3
(888) 311-1172
onereal.ca/
Graeme Ryley
Salesperson
4145 North Service Rd. 2nd Flr
Burlington, Ontario L7L 6A3
(888) 311-1172
onereal.ca/











