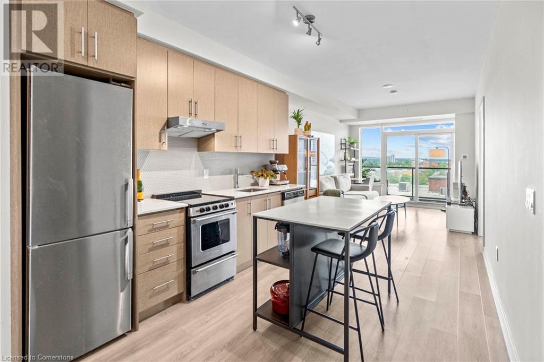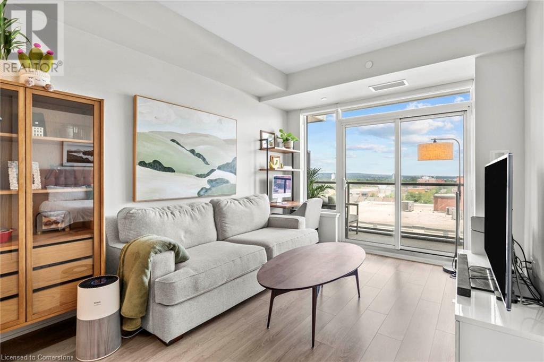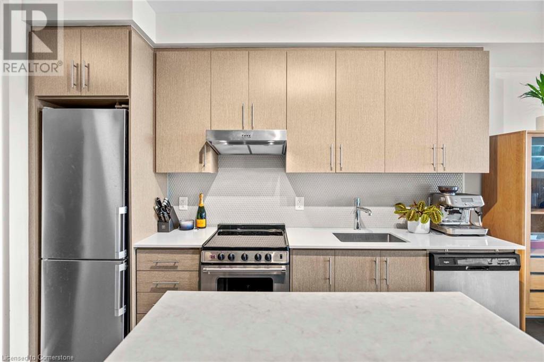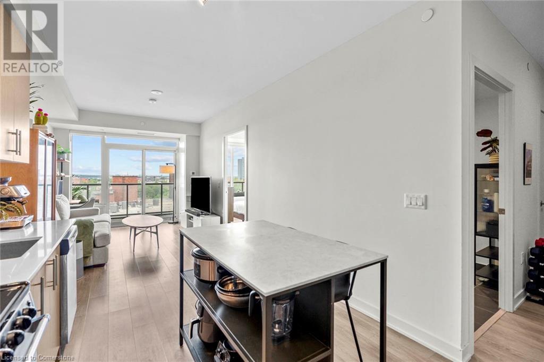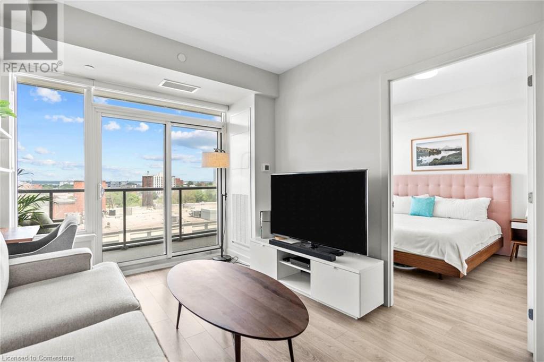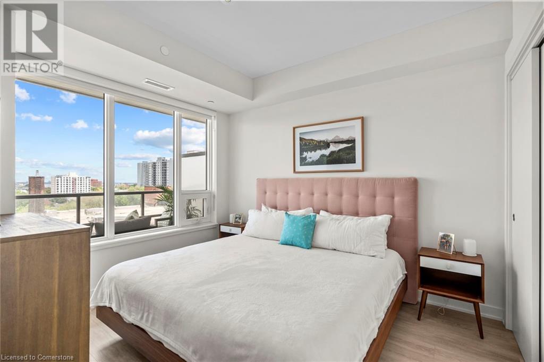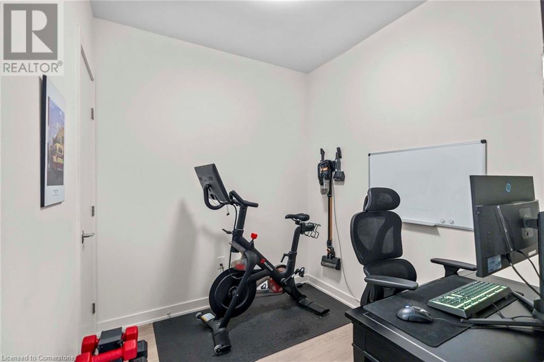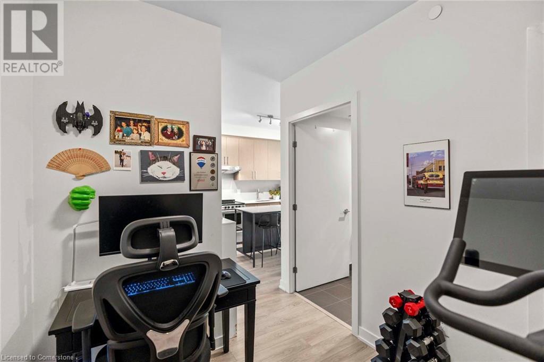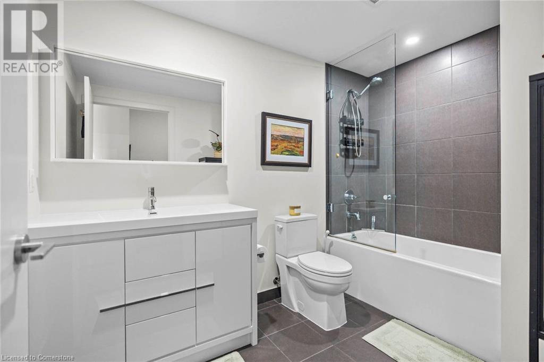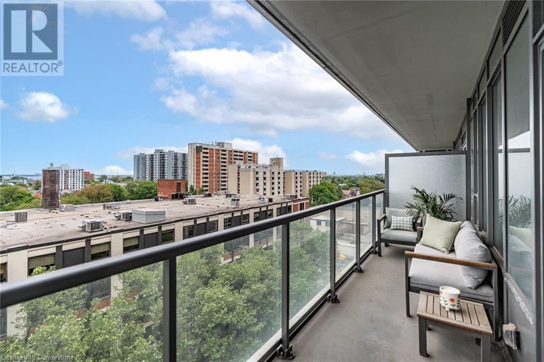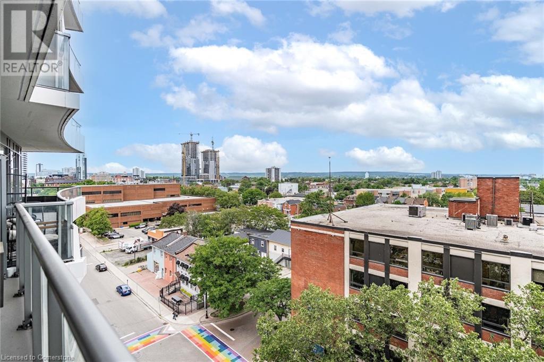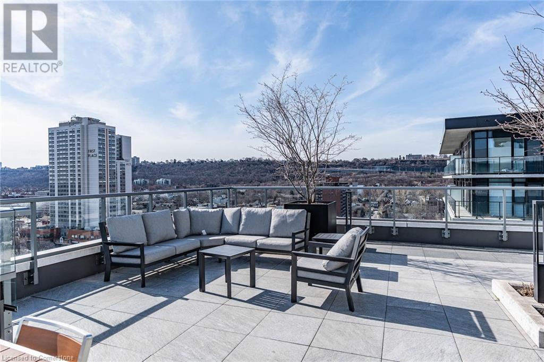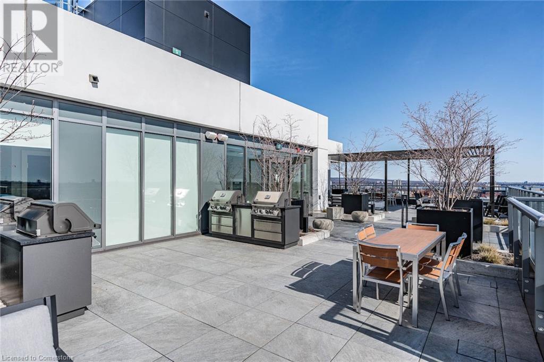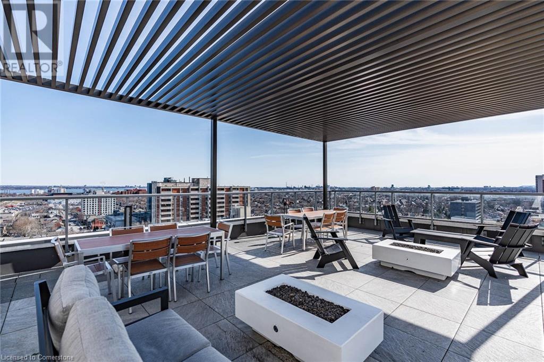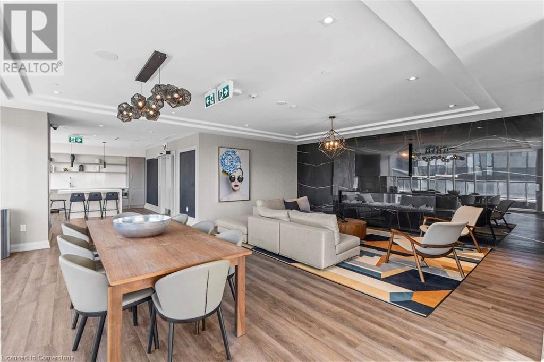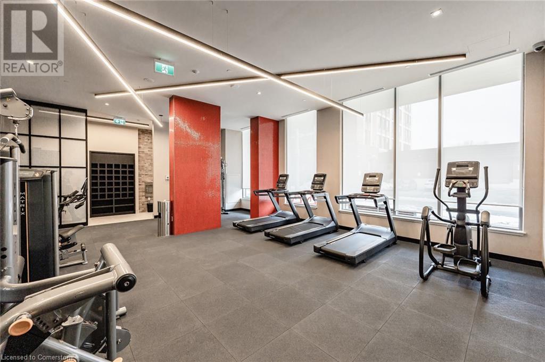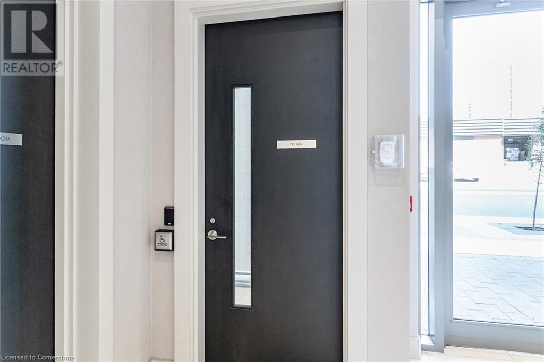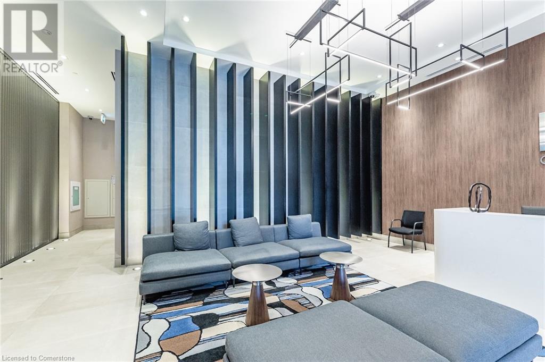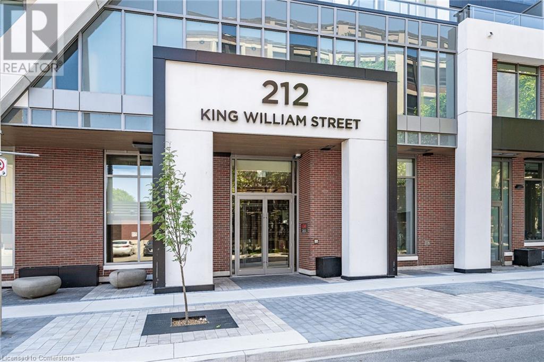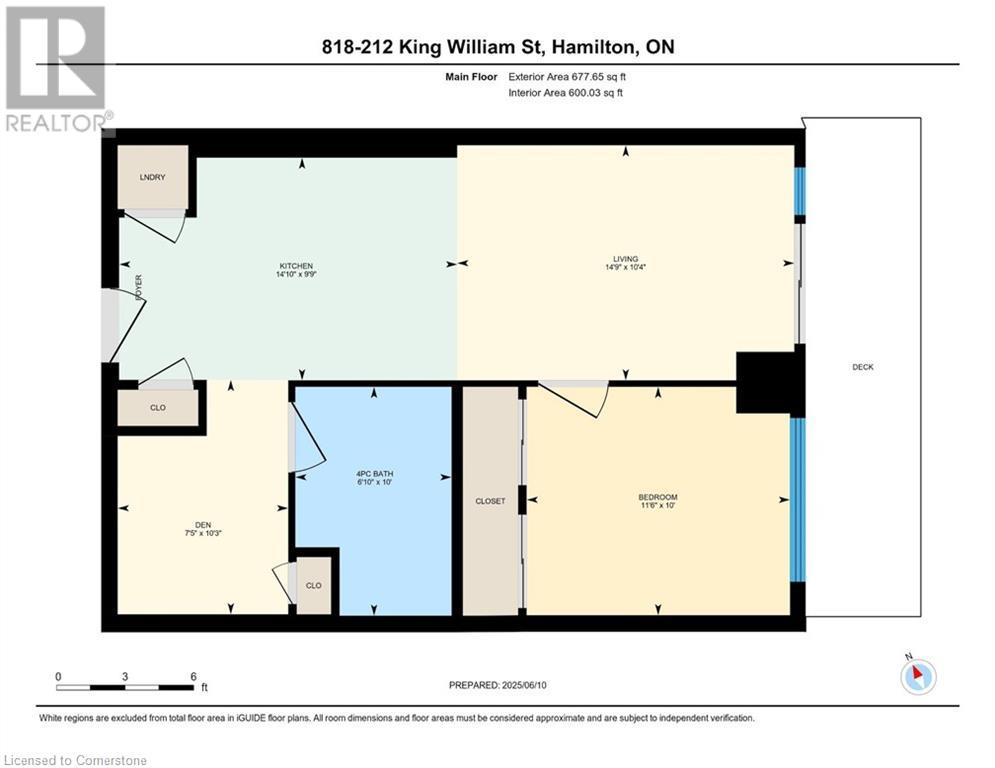212 King William Street Unit# 818 Hamilton, Ontario L8N 1B5
$399,998Maintenance, Insurance, Property Management
$441.15 Monthly
Maintenance, Insurance, Property Management
$441.15 MonthlyWelcome to your urban oasis! This bright and spacious 1 bedroom + den condo offers an open-concept layout with a large private balcony boasting unobstructed views of the city skyline, lush treetops, and even a glimpse of the bay—no staring into your neighbour's window here! Located in a new, well-maintained building with 24-hour concierge, you'll enjoy top-tier amenities including a rooftop terrace with communal BBQs, a fully-equipped gym, and a stylish party room. The versatile den is perfect for a home office or guest space, while the modern kitchen and open living area make everyday living and entertaining easy. The building sits in a quieter, up-and-coming area, it's just a short walk to some of the city's best restaurants, yoga studios, independent theatres, and more—offering incredible convenience and lifestyle options right at you doorstep. Don't miss the opportunity to own in a quiet, established building that offers comfort, community, and an elevated view you'll never tire of (id:50886)
Property Details
| MLS® Number | 40741006 |
| Property Type | Single Family |
| Amenities Near By | Park, Place Of Worship, Public Transit, Shopping |
| Communication Type | High Speed Internet |
| Community Features | School Bus |
| Equipment Type | Other |
| Features | Balcony |
| Rental Equipment Type | Other |
| Storage Type | Locker |
Building
| Bathroom Total | 1 |
| Bedrooms Above Ground | 1 |
| Bedrooms Below Ground | 1 |
| Bedrooms Total | 2 |
| Amenities | Exercise Centre, Party Room |
| Appliances | Dishwasher, Dryer, Refrigerator, Stove, Washer, Hood Fan, Window Coverings |
| Basement Type | None |
| Constructed Date | 2023 |
| Construction Style Attachment | Attached |
| Cooling Type | Central Air Conditioning |
| Exterior Finish | Concrete, Other |
| Heating Type | Heat Pump |
| Stories Total | 1 |
| Size Interior | 600 Ft2 |
| Type | Apartment |
| Utility Water | Municipal Water |
Parking
| None |
Land
| Access Type | Road Access |
| Acreage | No |
| Land Amenities | Park, Place Of Worship, Public Transit, Shopping |
| Sewer | Municipal Sewage System |
| Size Total Text | Unknown |
| Zoning Description | D1 |
Rooms
| Level | Type | Length | Width | Dimensions |
|---|---|---|---|---|
| Main Level | 4pc Bathroom | 6'10'' x 10'0'' | ||
| Main Level | Den | 7'5'' x 10'3'' | ||
| Main Level | Primary Bedroom | 11'6'' x 10'0'' | ||
| Main Level | Living Room | 14'9'' x 10'4'' | ||
| Main Level | Kitchen | 14'10'' x 9'9'' |
Utilities
| Cable | Available |
| Electricity | Available |
https://www.realtor.ca/real-estate/28465889/212-king-william-street-unit-818-hamilton
Contact Us
Contact us for more information
John Waldock
Salesperson
(905) 664-2300
860 Queenston Road Unit 4b
Stoney Creek, Ontario L8G 4A8
(905) 545-1188
(905) 664-2300
Lynsey Foster
Broker
(905) 664-2300
www.fosterliving.ca/
860 Queenston Road Unit 4b
Stoney Creek, Ontario L8G 4A8
(905) 545-1188
(905) 664-2300

