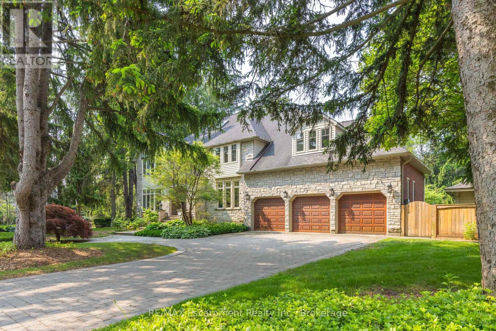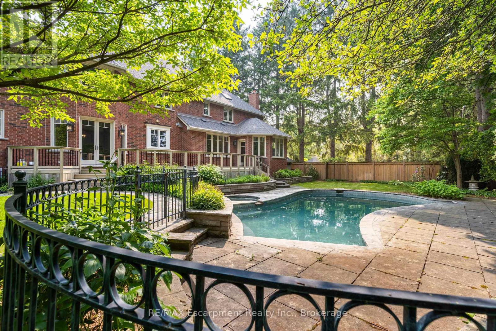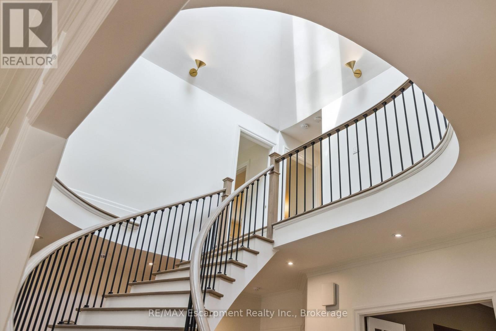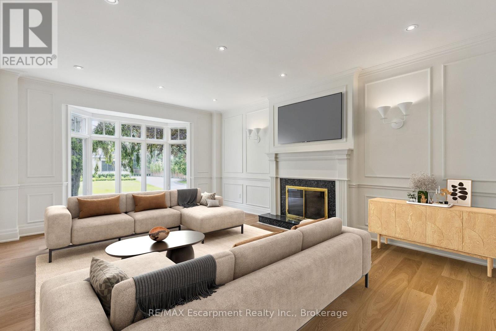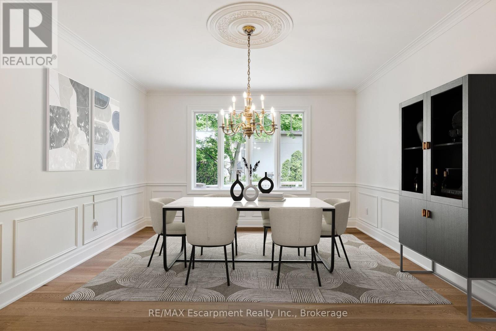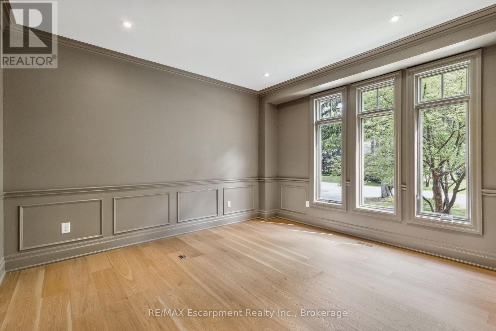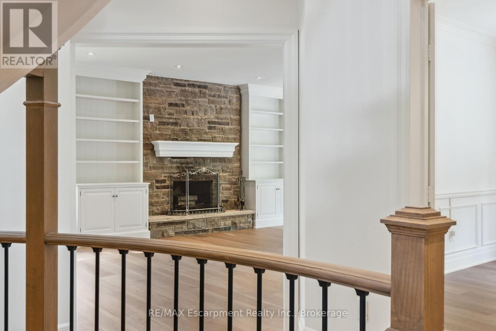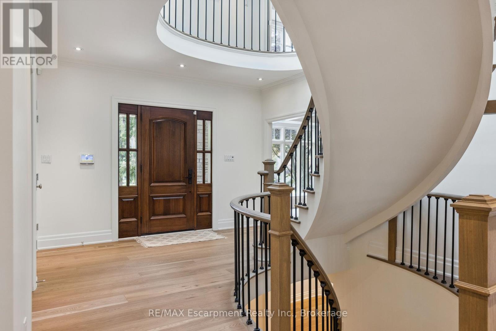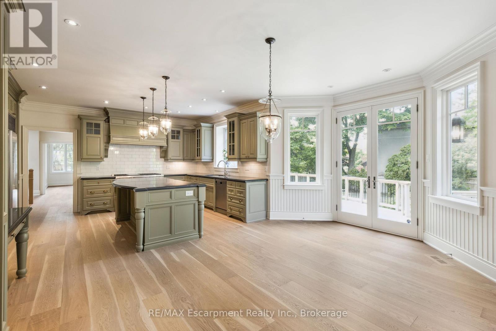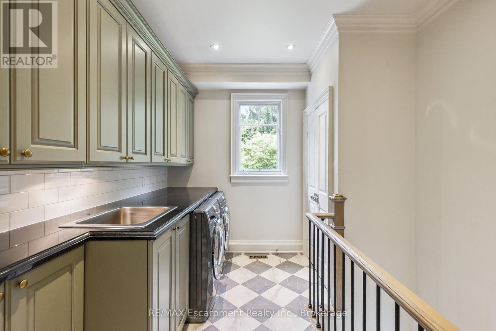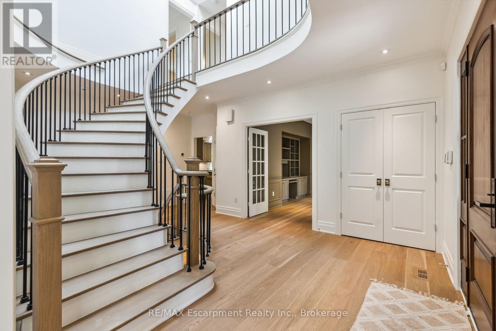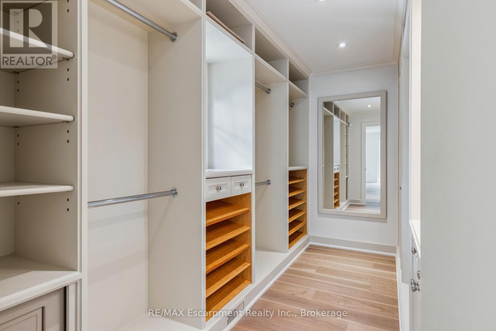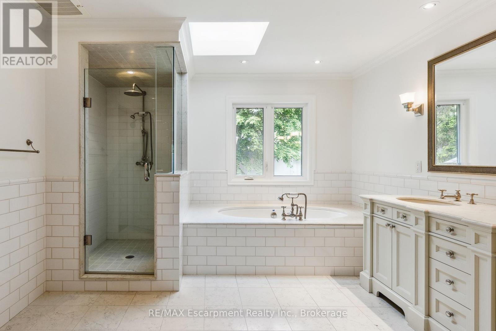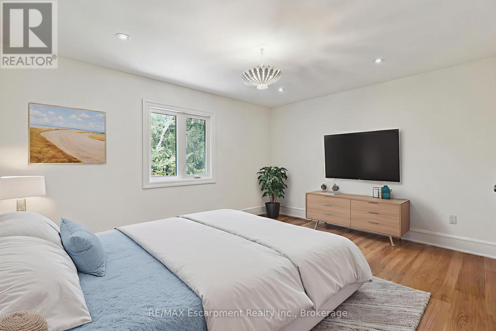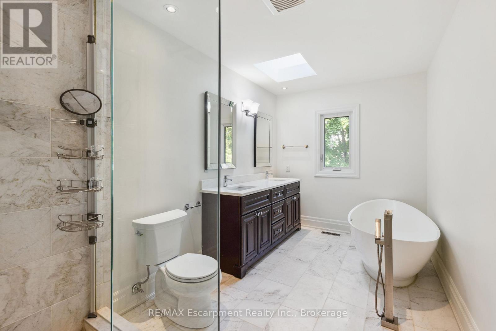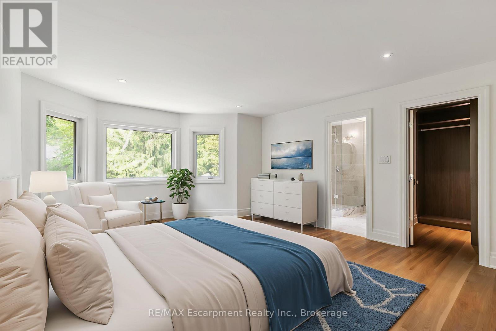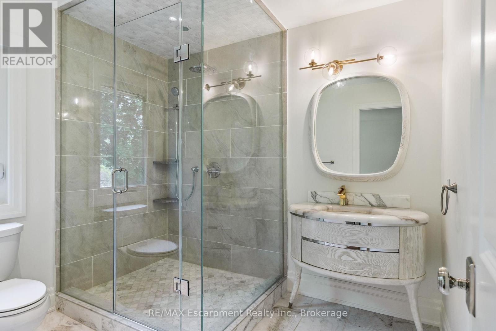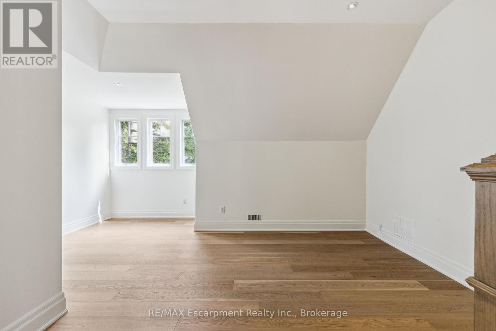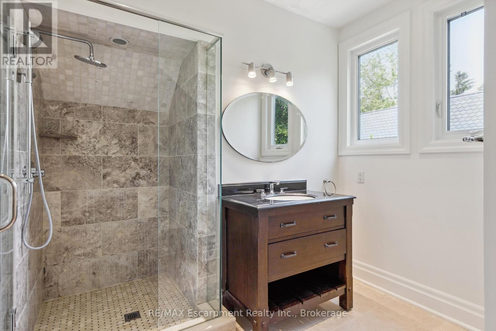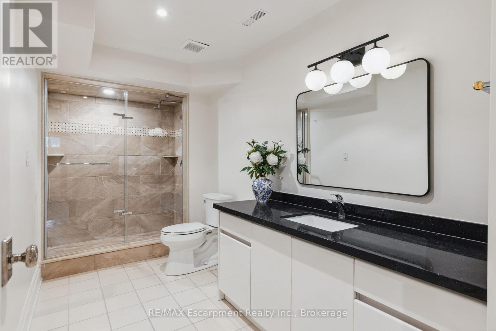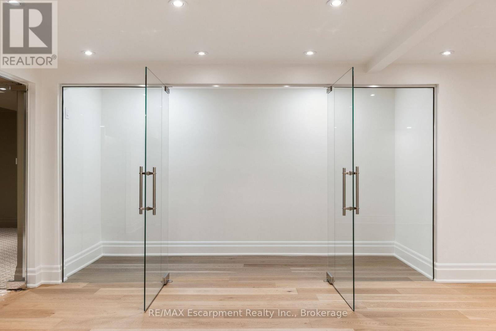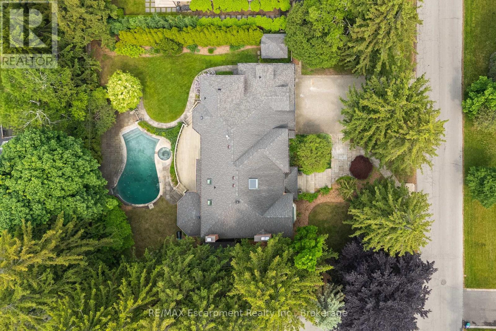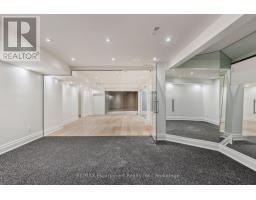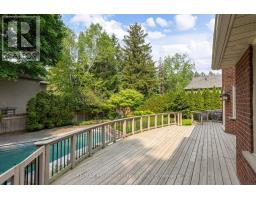212 Poplar Drive Oakville, Ontario L6J 4C8
$5,799,000
A rare blend of elegance, comfort, and secluded luxury awaits in prestigious Southeast Oakville. Set on an exceptional deep lot framed by mature trees and meticulous landscaping, this exquisite five-bedroom, six-bathroom residence delivers generous finished living space of 6,736 square feet paired with finely crafted outdoor amenities.The heart of the home centers around a designer kitchen with high-end appliances, custom cabinetry, and striking stone countertopsideal for everyday meals or sophisticated entertaining. Three fireplaces, deluxe hardwood flooring, intricate wall moldings, crown detailing, and expansive pot lighting contribute to a consistent atmosphere of refined warmth. Skylights gently invite natural light, while custom blinds and shutters offer both privacy and style.The main floor flows seamlessly from a formal living and dining area to a spacious family room overlooking the backyard retreat. A private office with built-in cabinetry provides the perfect solution for those working from home in timeless style.Upstairs, five bedrooms await including a tranquil primary suite boasting a serene sitting area and five-piece ensuite designed for indulgence. The fully finished lower level enhances the homes versatility, featuring a media room, recreation space, entertainment room, and an additional full bathroom.Step outdoors to discover a custom gunite saltwater pool with integrated hot tub, surrounded by extensive stonework and lush planting a space worthy of any resort brochure. Located within walking distance of top-ranked schools, public transit, and premium shopping, this distinguished home promises a lifestyle where sophistication meets everyday ease and where weekend pool parties might just become your signature event. LUXURY CERTIFIED. (id:50886)
Property Details
| MLS® Number | W12208375 |
| Property Type | Single Family |
| Community Name | 1011 - MO Morrison |
| Amenities Near By | Park |
| Equipment Type | Water Heater |
| Features | Wooded Area |
| Parking Space Total | 9 |
| Pool Type | Inground Pool |
| Rental Equipment Type | Water Heater |
Building
| Bathroom Total | 6 |
| Bedrooms Above Ground | 5 |
| Bedrooms Total | 5 |
| Amenities | Fireplace(s) |
| Appliances | Hot Tub, Garage Door Opener Remote(s), Central Vacuum, Garage Door Opener, Stove, Window Coverings, Wine Fridge, Refrigerator |
| Basement Development | Finished |
| Basement Type | Full (finished) |
| Construction Status | Insulation Upgraded |
| Construction Style Attachment | Detached |
| Cooling Type | Central Air Conditioning |
| Exterior Finish | Stone |
| Fireplace Present | Yes |
| Fireplace Total | 3 |
| Foundation Type | Poured Concrete |
| Half Bath Total | 1 |
| Heating Fuel | Natural Gas |
| Heating Type | Forced Air |
| Stories Total | 2 |
| Size Interior | 3,500 - 5,000 Ft2 |
| Type | House |
| Utility Water | Municipal Water |
Parking
| Attached Garage | |
| Garage |
Land
| Acreage | No |
| Fence Type | Fenced Yard |
| Land Amenities | Park |
| Landscape Features | Lawn Sprinkler, Landscaped |
| Sewer | Sanitary Sewer |
| Size Depth | 130 Ft |
| Size Frontage | 110 Ft |
| Size Irregular | 110 X 130 Ft |
| Size Total Text | 110 X 130 Ft |
| Surface Water | Lake/pond |
Rooms
| Level | Type | Length | Width | Dimensions |
|---|---|---|---|---|
| Second Level | Bedroom 5 | 5.56 m | 5.99 m | 5.56 m x 5.99 m |
| Second Level | Primary Bedroom | 4.29 m | 7.26 m | 4.29 m x 7.26 m |
| Second Level | Bedroom 2 | 4.47 m | 3.66 m | 4.47 m x 3.66 m |
| Second Level | Bedroom 3 | 4.42 m | 4.78 m | 4.42 m x 4.78 m |
| Second Level | Bedroom 4 | 4.24 m | 5.38 m | 4.24 m x 5.38 m |
| Lower Level | Other | 4.5 m | 6.81 m | 4.5 m x 6.81 m |
| Lower Level | Recreational, Games Room | 4.19 m | 7.8 m | 4.19 m x 7.8 m |
| Lower Level | Exercise Room | 3.96 m | 4.88 m | 3.96 m x 4.88 m |
| Main Level | Family Room | 5.05 m | 8.15 m | 5.05 m x 8.15 m |
| Main Level | Living Room | 4.29 m | 6.6 m | 4.29 m x 6.6 m |
| Main Level | Dining Room | 5.05 m | 8.15 m | 5.05 m x 8.15 m |
| Main Level | Kitchen | 7.57 m | 5.38 m | 7.57 m x 5.38 m |
| Main Level | Office | 4.45 m | 4.88 m | 4.45 m x 4.88 m |
| Main Level | Laundry Room | 2.84 m | 1.32 m | 2.84 m x 1.32 m |
https://www.realtor.ca/real-estate/28442243/212-poplar-drive-oakville-mo-morrison-1011-mo-morrison
Contact Us
Contact us for more information
Alex Irish
Salesperson
www.alexirish.com/
1320 Cornwall Rd - Unit 103b
Oakville, Ontario L6J 7W5
(905) 842-7677
www.remaxescarpment.com/
Matthew Regan
Broker
1320 Cornwall Rd - Unit 103b
Oakville, Ontario L6J 7W5
(905) 842-7677
www.remaxescarpment.com/

