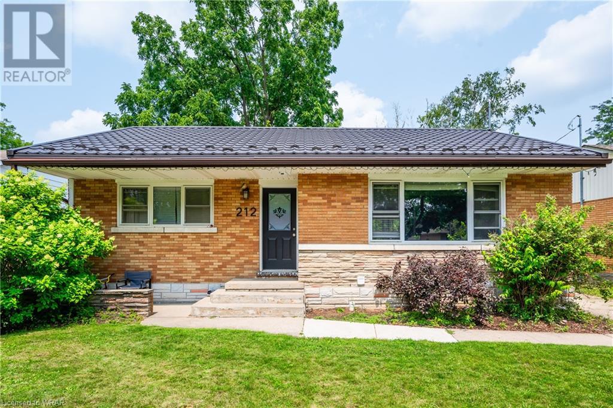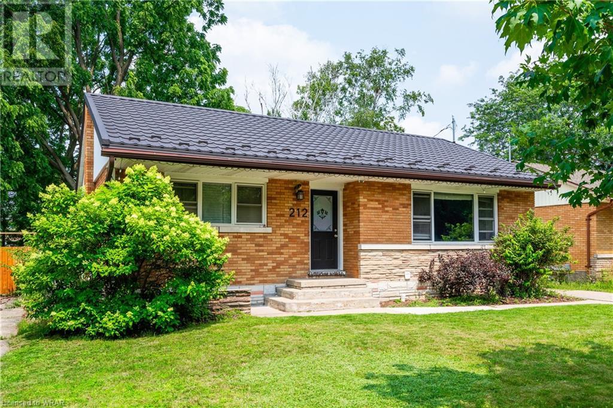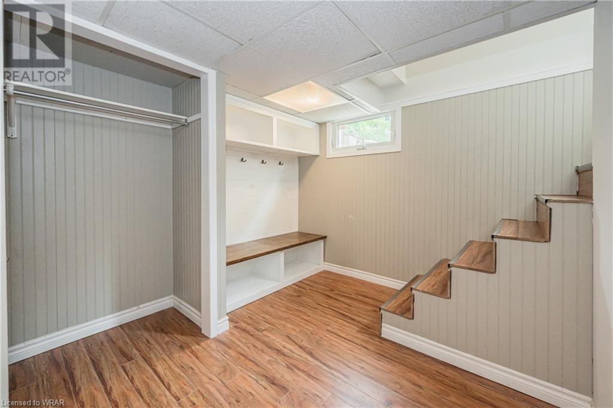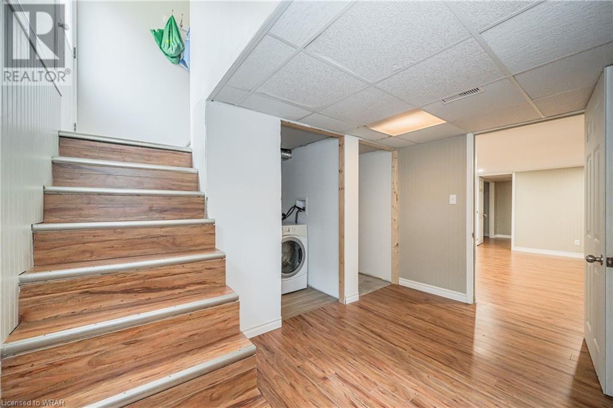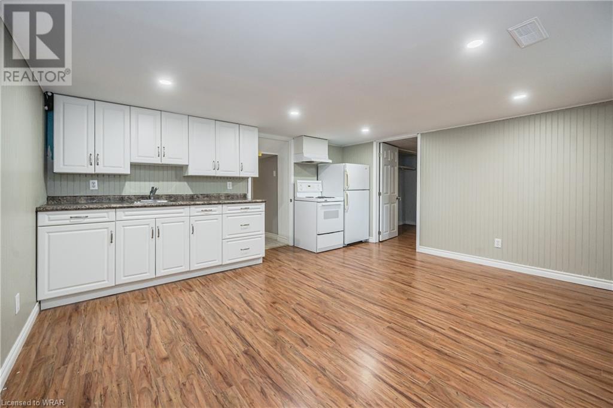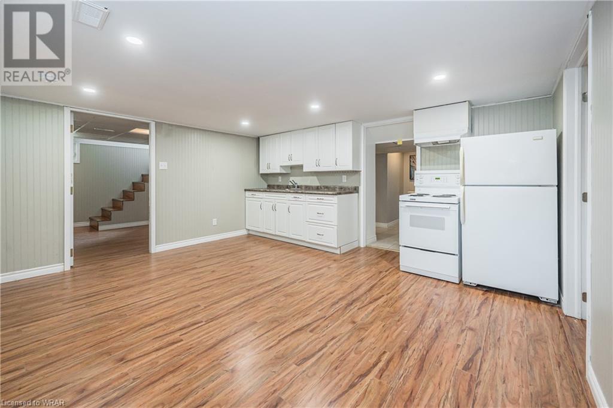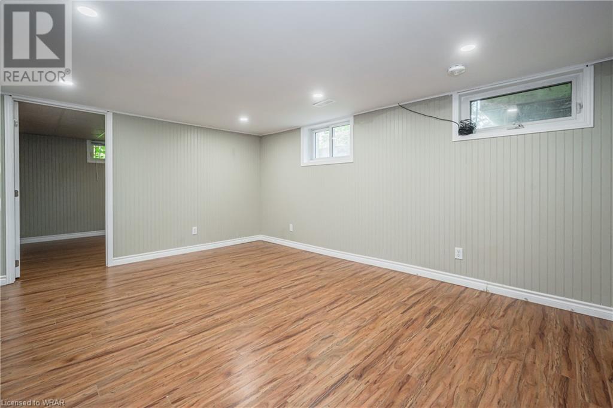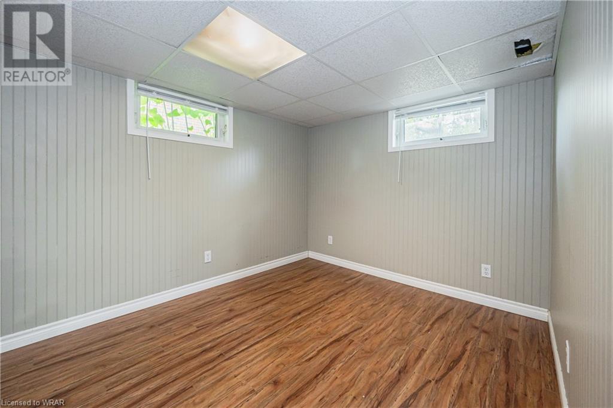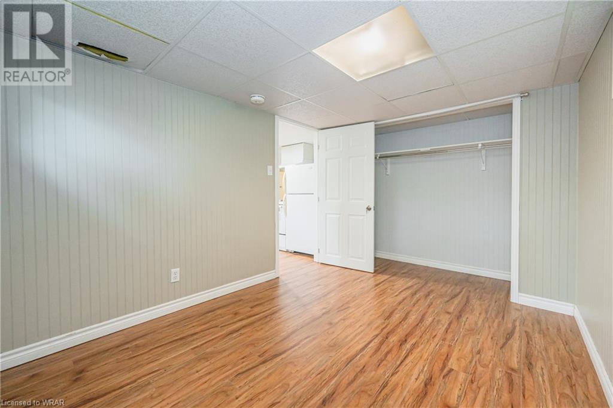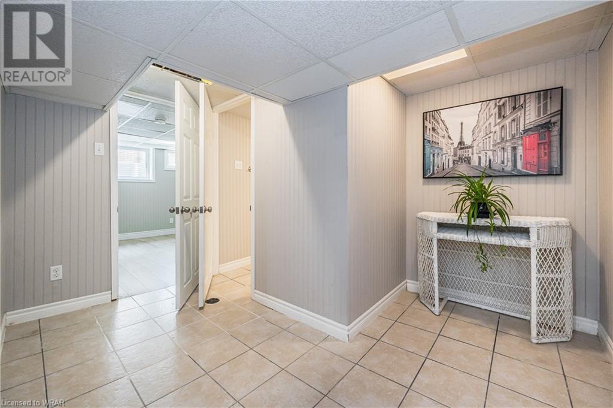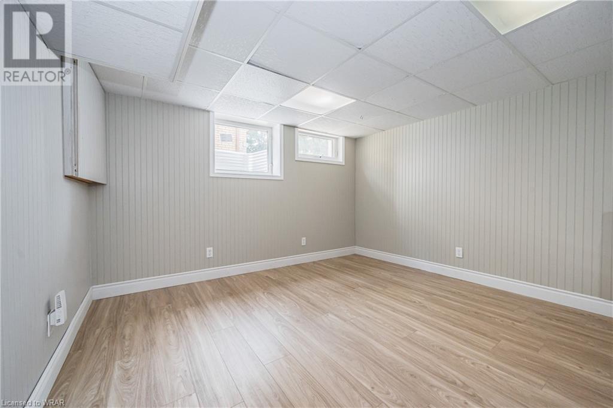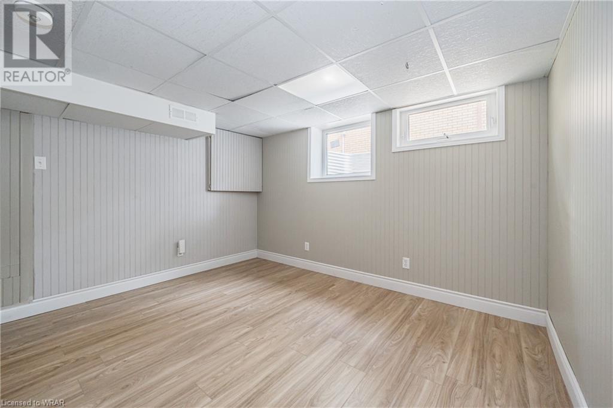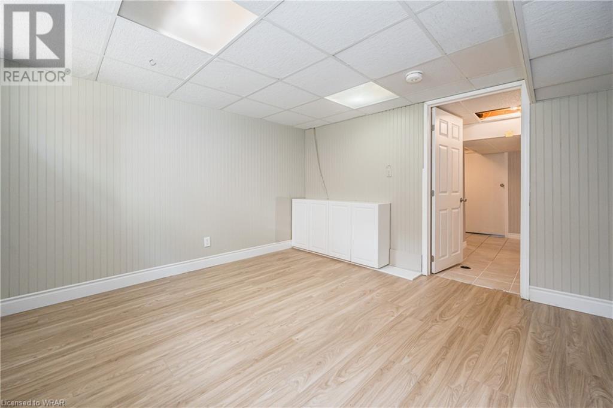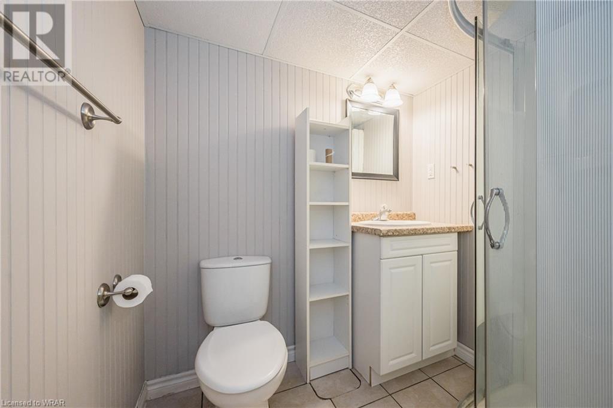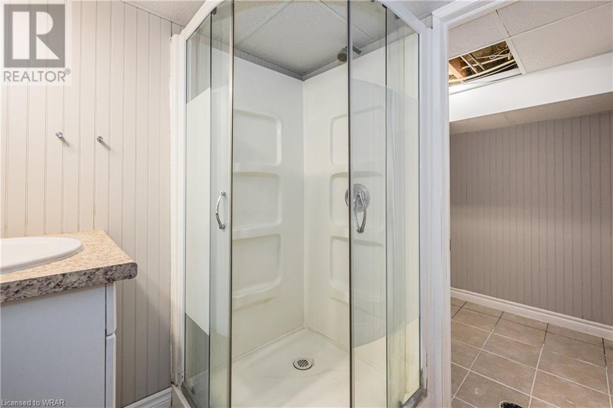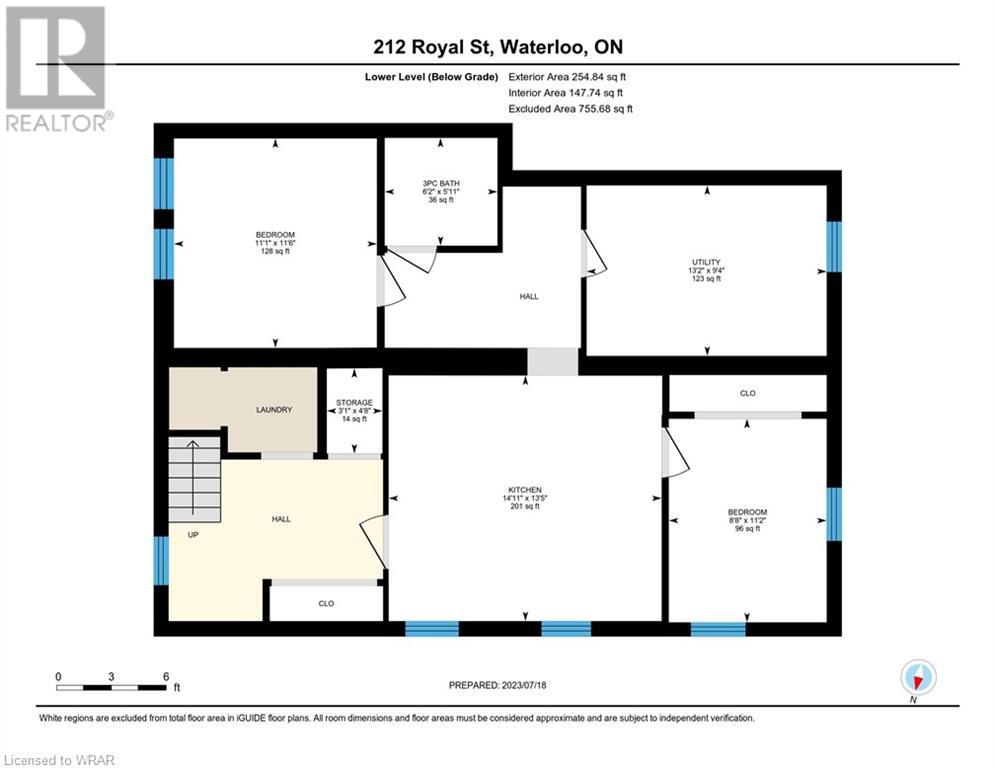212 Royal Street Unit# Lower Waterloo, Ontario N2J 2H9
$1,600 Monthly
WELCOME HOME! Situated in the heart of Lincoln Village, this 2 bed/1 bath lower unit is within walking distance to Bridgeport Plaza, Breithaupt Park, Waterloo Park, Public Transit, and more! The entrance way is fantastic with a large sitting bench with storage and hooks built right in, as well as a large scale closet. The kitchen and open concept living area allows plenty of room for furniture and entertainment. Both bedrooms are good in size, one with a full size closet and one adjacent to the three piece bath. Along with insuite laundry, there is a storage room perfect for those seasonal items, and utility room providing an abundance of space to be used for a home gym, office, etc. This unit comes with access to the side of the house in front of the gate but not the backyard, no smoking inside the home but permitted outside in the area mentioned. Tenants are not responsible for snow removal or lawn maintenance. Tenant responsible for 40% of utilities. **STUDENTS WELCOME** (id:50886)
Property Details
| MLS® Number | 40631149 |
| Property Type | Single Family |
| AmenitiesNearBy | Golf Nearby, Park, Place Of Worship, Playground, Public Transit, Schools, Shopping |
| CommunityFeatures | Community Centre, School Bus |
| EquipmentType | Water Heater |
| Features | Southern Exposure, Conservation/green Belt |
| ParkingSpaceTotal | 1 |
| RentalEquipmentType | Water Heater |
Building
| BathroomTotal | 1 |
| BedroomsBelowGround | 2 |
| BedroomsTotal | 2 |
| Appliances | Dryer, Refrigerator, Stove, Water Softener, Washer |
| ArchitecturalStyle | Bungalow |
| BasementDevelopment | Finished |
| BasementType | Full (finished) |
| ConstructedDate | 1957 |
| ConstructionStyleAttachment | Detached |
| CoolingType | Central Air Conditioning |
| ExteriorFinish | Brick |
| FireProtection | Smoke Detectors |
| FoundationType | Poured Concrete |
| HeatingFuel | Natural Gas |
| HeatingType | Forced Air |
| StoriesTotal | 1 |
| SizeInterior | 1088 Sqft |
| Type | House |
| UtilityWater | Municipal Water |
Land
| AccessType | Highway Access, Highway Nearby |
| Acreage | No |
| FenceType | Fence |
| LandAmenities | Golf Nearby, Park, Place Of Worship, Playground, Public Transit, Schools, Shopping |
| Sewer | Municipal Sewage System |
| SizeDepth | 147 Ft |
| SizeFrontage | 51 Ft |
| SizeTotalText | Under 1/2 Acre |
| ZoningDescription | R1 |
Rooms
| Level | Type | Length | Width | Dimensions |
|---|---|---|---|---|
| Lower Level | Utility Room | 9'4'' x 13'2'' | ||
| Lower Level | Storage | 4'8'' x 3'1'' | ||
| Lower Level | 3pc Bathroom | Measurements not available | ||
| Lower Level | Bedroom | 11'6'' x 11'1'' | ||
| Lower Level | Bedroom | 11'2'' x 8'8'' | ||
| Lower Level | Kitchen | 13'5'' x 14'11'' |
https://www.realtor.ca/real-estate/27285405/212-royal-street-unit-lower-waterloo
Interested?
Contact us for more information
Zana Jalal
Salesperson
83 Erb Street W, Suite B
Waterloo, Ontario N2L 6C2
Kelly Ann Kuntz
Salesperson
83 Erb Street W, Suite B
Waterloo, Ontario N2L 6C2

