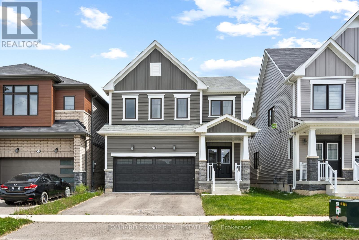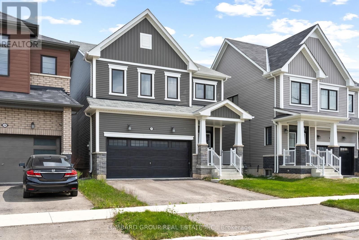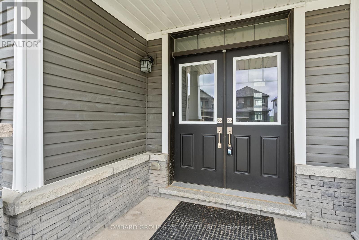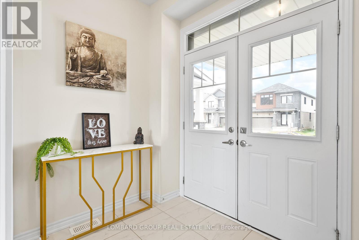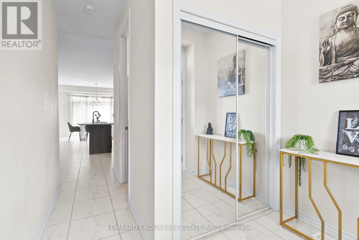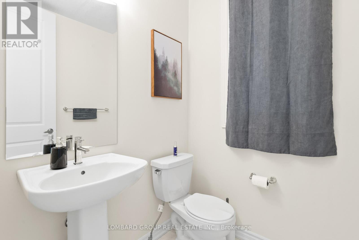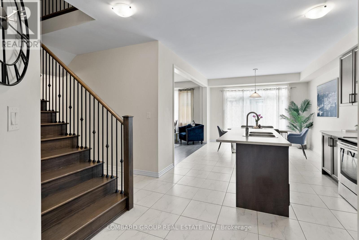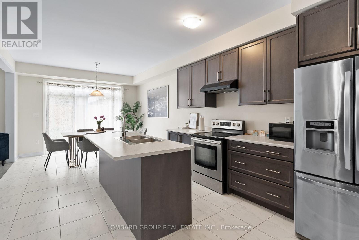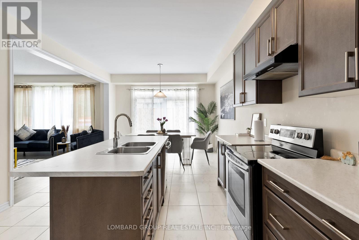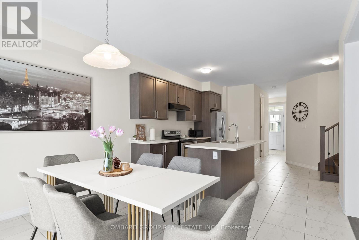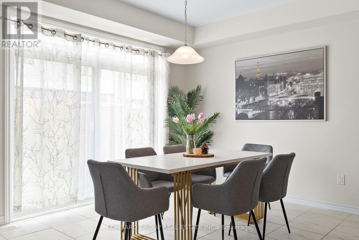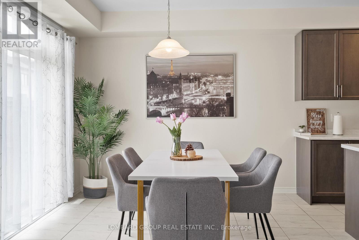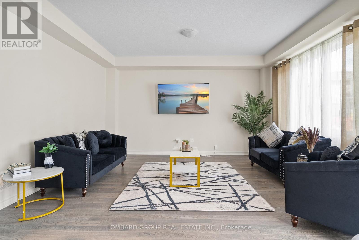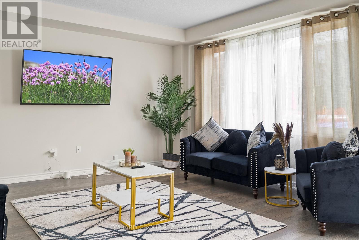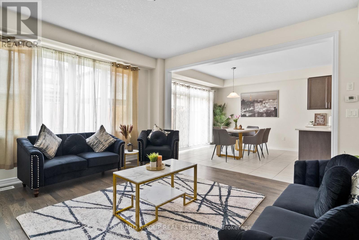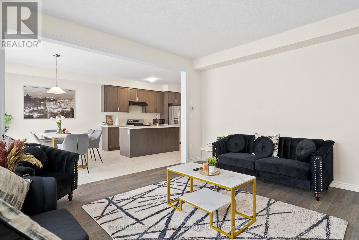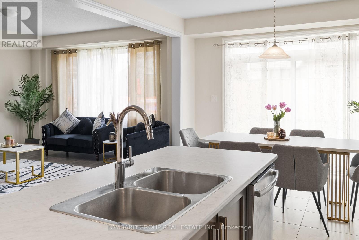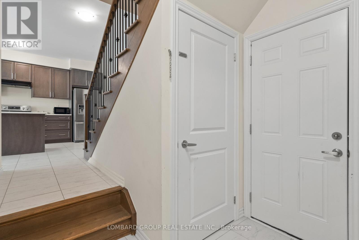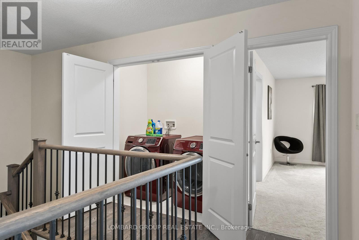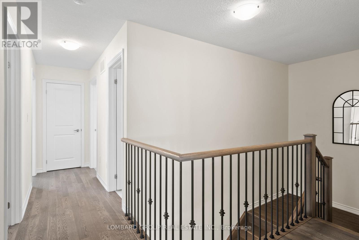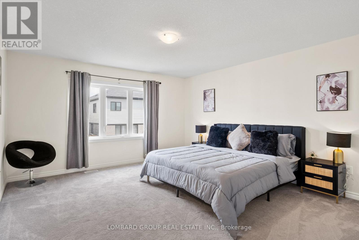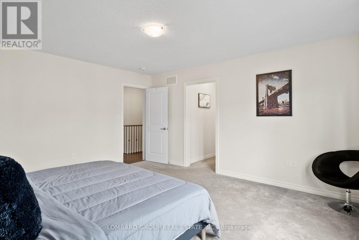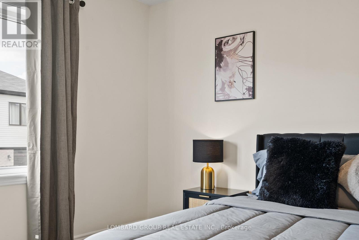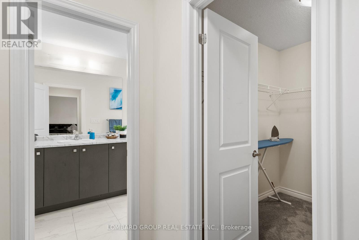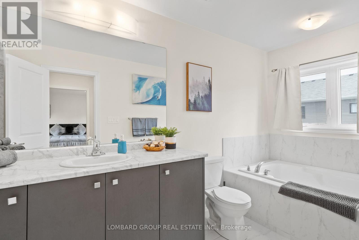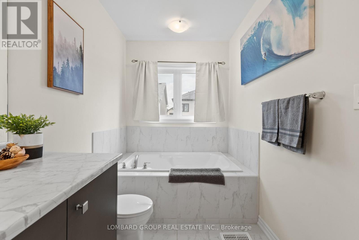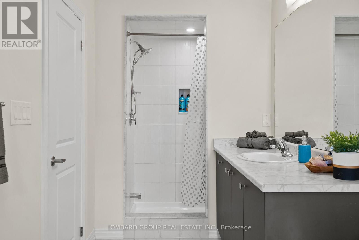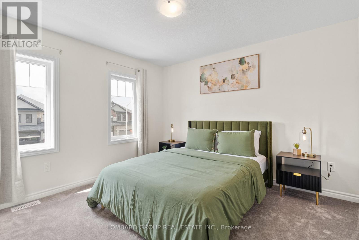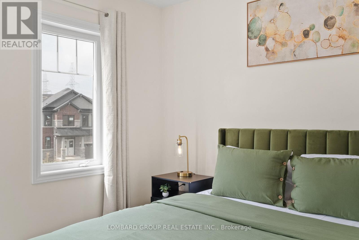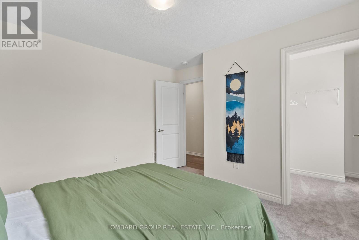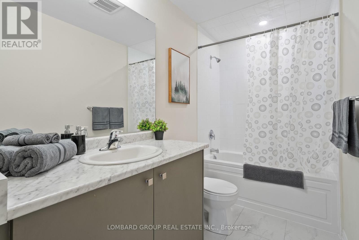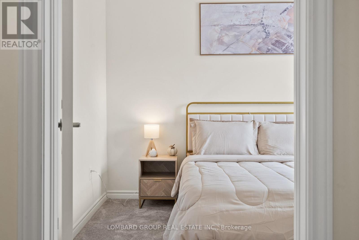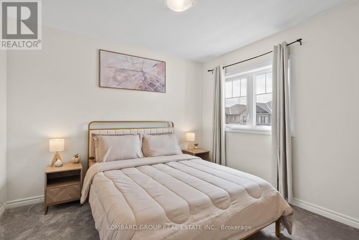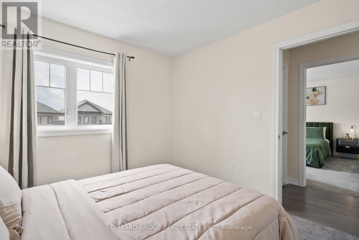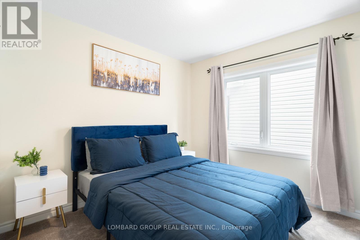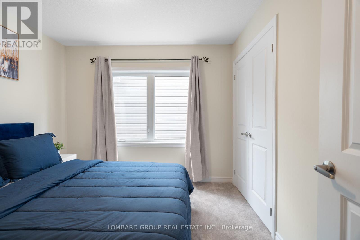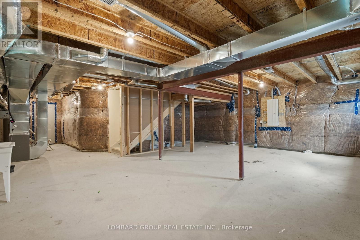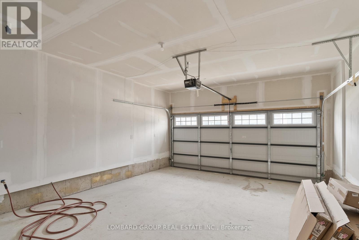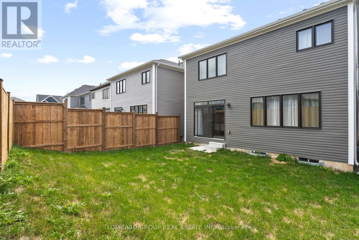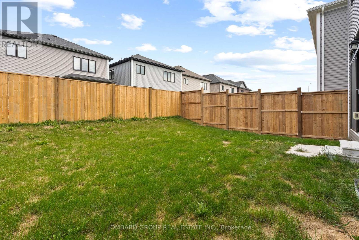212 Vanilla Trail Thorold, Ontario L2V 0L3
$699,900
Stunning Fully Furnished Detached Home in Thorold - Move-In Ready! Experience effortless luxury and exceptional value in this like-new 4-bedroom detached home, fully furnished and professionally designed by an interior designer-what you see is what you get, including all furniture and decorations. The spacious master features an ensuite and walk-in closet, while the second bedroom also has a walk-in, complemented by convenient upstairs laundry for everyday ease. The open-concept living space is perfect for entertaining, with a modern kitchen boasting high-end appliances, a large island, sleek finishes, a bright dining area, and a cozy family room ideal for gatherings of any size. Step outside to a private backyard designed for relaxation, dining, or hosting friends and family. Combining comfort, style, and turnkey convenience, this rare home offers move-in readiness at its finest. Don't miss this exceptional opportunity; book your viewing today and enjoy everything this beautifully styled home has to offer! (id:50886)
Property Details
| MLS® Number | X12526350 |
| Property Type | Single Family |
| Community Name | 560 - Rolling Meadows |
| Amenities Near By | Golf Nearby, Hospital, Park |
| Community Features | Community Centre |
| Equipment Type | Water Heater |
| Features | Conservation/green Belt |
| Parking Space Total | 4 |
| Rental Equipment Type | Water Heater |
Building
| Bathroom Total | 3 |
| Bedrooms Above Ground | 4 |
| Bedrooms Total | 4 |
| Age | 0 To 5 Years |
| Appliances | Dishwasher, Dryer, Furniture, Stove, Washer, Refrigerator |
| Basement Development | Unfinished |
| Basement Type | Full (unfinished) |
| Construction Style Attachment | Detached |
| Cooling Type | Central Air Conditioning |
| Exterior Finish | Vinyl Siding |
| Flooring Type | Hardwood |
| Foundation Type | Poured Concrete |
| Half Bath Total | 1 |
| Heating Fuel | Natural Gas |
| Heating Type | Forced Air |
| Stories Total | 2 |
| Size Interior | 2,000 - 2,500 Ft2 |
| Type | House |
| Utility Water | Municipal Water |
Parking
| Attached Garage | |
| Garage |
Land
| Acreage | No |
| Land Amenities | Golf Nearby, Hospital, Park |
| Sewer | Sanitary Sewer |
| Size Depth | 95 Ft ,4 In |
| Size Frontage | 34 Ft ,2 In |
| Size Irregular | 34.2 X 95.4 Ft |
| Size Total Text | 34.2 X 95.4 Ft |
Rooms
| Level | Type | Length | Width | Dimensions |
|---|---|---|---|---|
| Second Level | Primary Bedroom | 4.27 m | 4.72 m | 4.27 m x 4.72 m |
| Second Level | Bedroom 2 | 3.35 m | 3.51 m | 3.35 m x 3.51 m |
| Second Level | Bedroom 3 | 3.05 m | 3.2 m | 3.05 m x 3.2 m |
| Second Level | Bedroom 4 | 3.05 m | 3.05 m | 3.05 m x 3.05 m |
| Main Level | Dining Room | 3.76 m | 3.35 m | 3.76 m x 3.35 m |
| Main Level | Living Room | 4.27 m | 4.72 m | 4.27 m x 4.72 m |
| Main Level | Kitchen | 3.76 m | 3.96 m | 3.76 m x 3.96 m |
Contact Us
Contact us for more information
Keshav Goyal
Broker of Record
1930 Drew Rd Unit 2
Mississauga, Ontario L5S 1J6
(905) 405-1800
(905) 405-1155
HTTP://www.lombardgrouprealty.com

