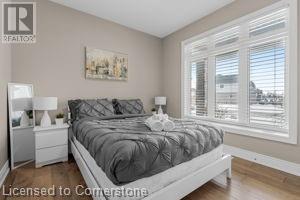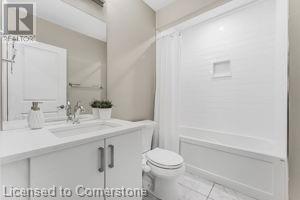212 Viger Drive Welland, Ontario L3B 0E4
$899,900
OPEN HOUSE Sunday March 2nd - 2-4 PM. IN-GROUND SALT WATER HEATER PALLADIUM POOL Backing onto THE WELLAND CANAL! This immaculate 4-bedroom bungalow is located in Welland's most sought-after new neighborhood, just a short walk from schools, parks, trails, and everything this vibrant community offers. Nearly new and flawlessly finished from top to bottom, the lower level features a cozy fireplace, two bedrooms, a full bath, and a spacious family room perfect for unwinding. The fully fenced backyard boasts a massive deck, stunning hardscaping, and an incredible 14' x 28' heated in-ground saltwater pool (6' deep at the sloped end). Enjoy your own private oasis with unobstructed views of the Welland Canal and passing Great Lakes freighters, with no rear neighbours. This home is truly one-of-a-kind. Come see us Sunday 2-4 open house (id:50886)
Open House
This property has open houses!
2:00 pm
Ends at:4:00 pm
Come enter our DRAW for the $200 gift card of your choice!
Property Details
| MLS® Number | 40696234 |
| Property Type | Single Family |
| Amenities Near By | Beach, Golf Nearby, Hospital, Park, Place Of Worship, Playground, Schools, Shopping |
| Community Features | Quiet Area, Community Centre |
| Equipment Type | Furnace |
| Features | Cul-de-sac, Ravine, Paved Driveway, Gazebo, Sump Pump, Automatic Garage Door Opener |
| Parking Space Total | 4 |
| Pool Type | Inground Pool |
| Rental Equipment Type | Furnace |
| Structure | Shed, Porch |
| View Type | View Of Water |
Building
| Bathroom Total | 3 |
| Bedrooms Above Ground | 2 |
| Bedrooms Below Ground | 2 |
| Bedrooms Total | 4 |
| Appliances | Dishwasher, Dryer, Refrigerator, Stove, Washer, Hood Fan, Window Coverings, Garage Door Opener |
| Architectural Style | Bungalow |
| Basement Development | Finished |
| Basement Type | Full (finished) |
| Constructed Date | 2018 |
| Construction Style Attachment | Detached |
| Cooling Type | Central Air Conditioning |
| Exterior Finish | Brick, Stucco |
| Fire Protection | Smoke Detectors, Alarm System, Security System |
| Fireplace Present | Yes |
| Fireplace Total | 2 |
| Foundation Type | Poured Concrete |
| Heating Fuel | Natural Gas |
| Heating Type | Forced Air |
| Stories Total | 1 |
| Size Interior | 3,230 Ft2 |
| Type | House |
| Utility Water | Municipal Water |
Parking
| Attached Garage |
Land
| Acreage | No |
| Fence Type | Fence |
| Land Amenities | Beach, Golf Nearby, Hospital, Park, Place Of Worship, Playground, Schools, Shopping |
| Landscape Features | Landscaped |
| Sewer | Municipal Sewage System |
| Size Depth | 147 Ft |
| Size Frontage | 49 Ft |
| Size Total Text | Under 1/2 Acre |
| Zoning Description | Rl2, H-rl2-86 |
Rooms
| Level | Type | Length | Width | Dimensions |
|---|---|---|---|---|
| Basement | Utility Room | 25'11'' x 17'2'' | ||
| Basement | Storage | 19'3'' x 6'8'' | ||
| Basement | Bedroom | 15'8'' x 12'9'' | ||
| Basement | 4pc Bathroom | Measurements not available | ||
| Basement | Bedroom | 12'11'' x 17'1'' | ||
| Basement | Family Room | 25'9'' x 26'7'' | ||
| Main Level | Laundry Room | 8'9'' x 5'3'' | ||
| Main Level | 3pc Bathroom | Measurements not available | ||
| Main Level | Bedroom | 12'0'' x 10'6'' | ||
| Main Level | Full Bathroom | Measurements not available | ||
| Main Level | Primary Bedroom | 23'4'' x 13'8'' | ||
| Main Level | Dining Room | 12'4'' x 13'9'' | ||
| Main Level | Living Room | 26'11'' x 12'9'' | ||
| Main Level | Kitchen | 12'4'' x 14'2'' |
https://www.realtor.ca/real-estate/27889894/212-viger-drive-welland
Contact Us
Contact us for more information
Don Mackey
Salesperson
(905) 357-1705
www.realtydon.com/
73 Water Street North, Suite 300a
Cambridge, Ontario N1R 7L6
(519) 654-8237
(905) 357-1705
www.realtydon.com/























































































