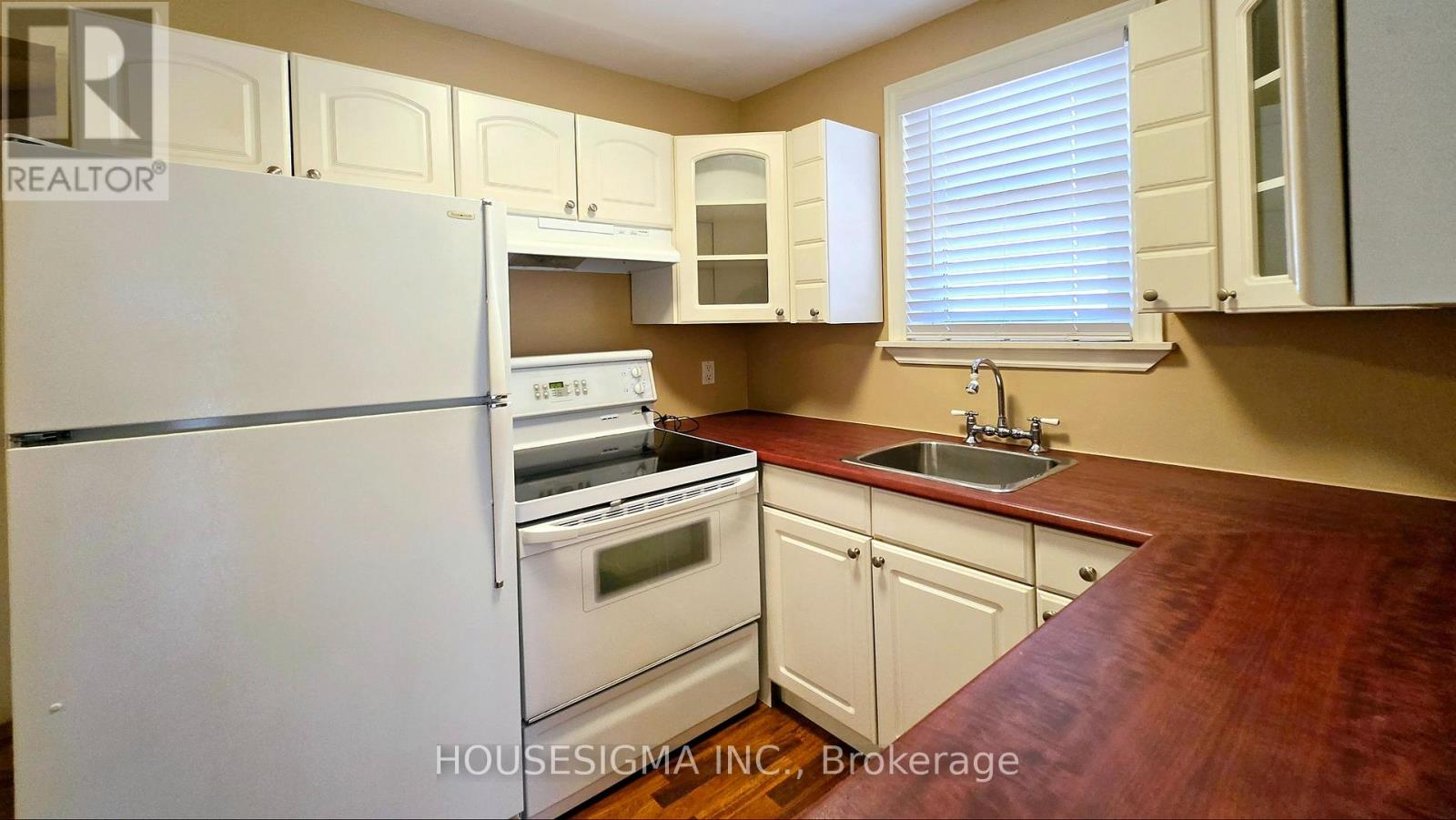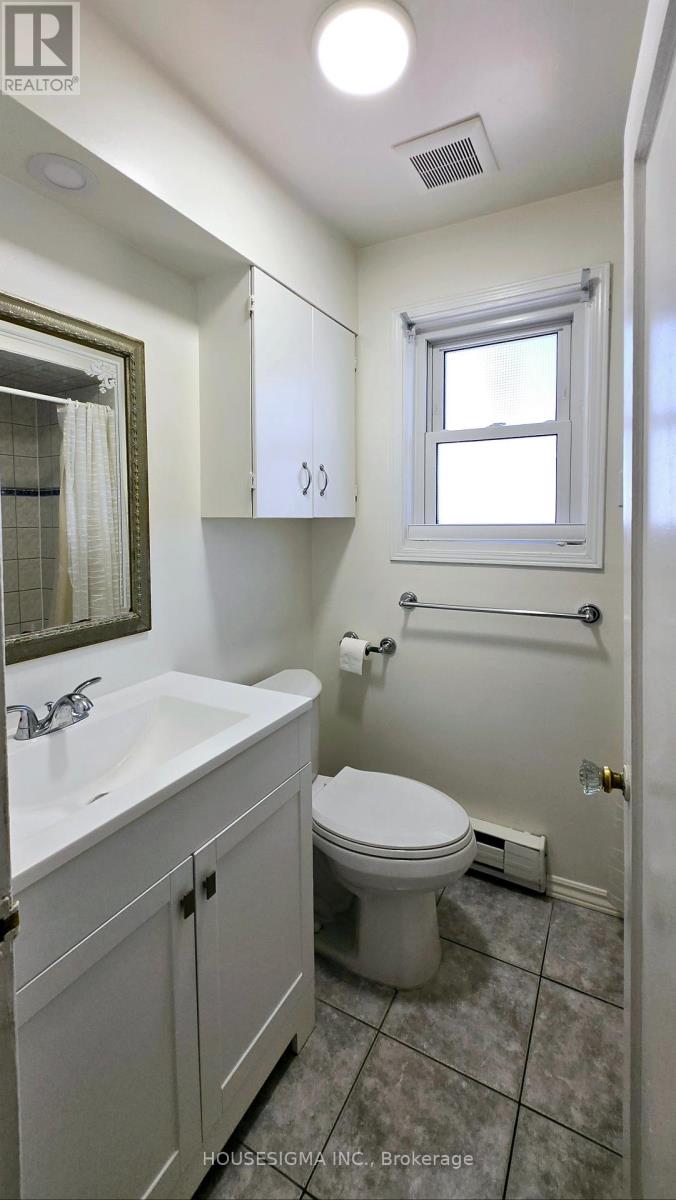212 Winnett Avenue Toronto, Ontario M6C 3L9
$2,350 Monthly
See yourself in a desirable, well-established Oakwood-Vaughan (Eglinton/Allen Rd area) bright 2-bedroom main floor in a detached house. This well-maintained unit features a separate entrance, clean laminate flooring, a private kitchen, clean-maintained appliances and access to a shared laundry facility. Enjoy approximately 700-1000 sq ft of living space, a dedicated parking spot, and access to a private backyard! The landlord lives in a separate basement unit. Located near great amenities like Cedarvale Park, schools, shops, restaurants, and walking distance to Eglinton West Subway Station. Tenant pays 70% of utilities. (id:50886)
Property Details
| MLS® Number | C12190909 |
| Property Type | Single Family |
| Community Name | Oakwood Village |
| Parking Space Total | 1 |
Building
| Bathroom Total | 1 |
| Bedrooms Above Ground | 2 |
| Bedrooms Total | 2 |
| Age | 51 To 99 Years |
| Architectural Style | Bungalow |
| Basement Features | Apartment In Basement |
| Basement Type | N/a |
| Construction Style Attachment | Detached |
| Exterior Finish | Brick |
| Fireplace Present | Yes |
| Fireplace Total | 1 |
| Flooring Type | Hardwood |
| Foundation Type | Block |
| Heating Fuel | Electric |
| Heating Type | Radiant Heat |
| Stories Total | 1 |
| Size Interior | 700 - 1,100 Ft2 |
| Type | House |
| Utility Water | Municipal Water |
Parking
| No Garage |
Land
| Acreage | No |
| Sewer | Sanitary Sewer |
| Size Depth | 80 Ft ,10 In |
| Size Frontage | 30 Ft |
| Size Irregular | 30 X 80.9 Ft |
| Size Total Text | 30 X 80.9 Ft |
Rooms
| Level | Type | Length | Width | Dimensions |
|---|---|---|---|---|
| Main Level | Kitchen | 5.28 m | 2.46 m | 5.28 m x 2.46 m |
| Main Level | Living Room | 4.72 m | 2.84 m | 4.72 m x 2.84 m |
| Main Level | Bedroom | 3.45 m | 2.62 m | 3.45 m x 2.62 m |
| Main Level | Bedroom 2 | 3.58 m | 2.59 m | 3.58 m x 2.59 m |
Utilities
| Sewer | Available |
Contact Us
Contact us for more information
Michelle Browne
Salesperson
15 Allstate Parkway #629
Markham, Ontario L3R 5B4
(647) 360-2330
housesigma.com/



































