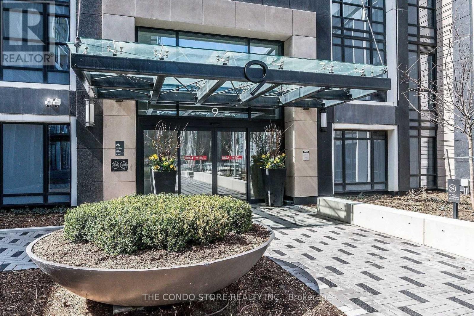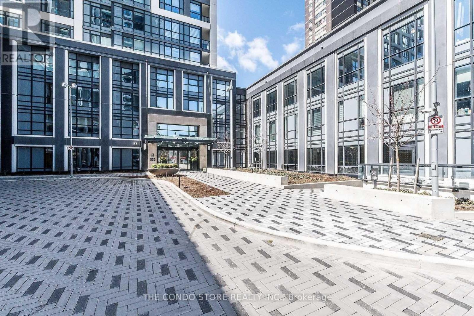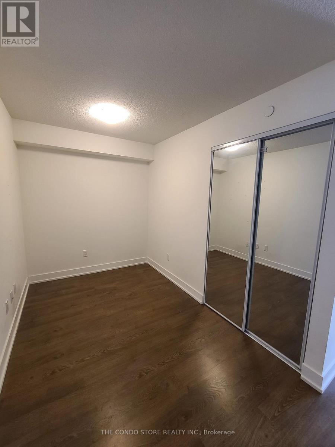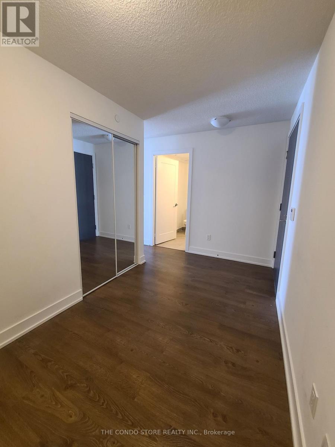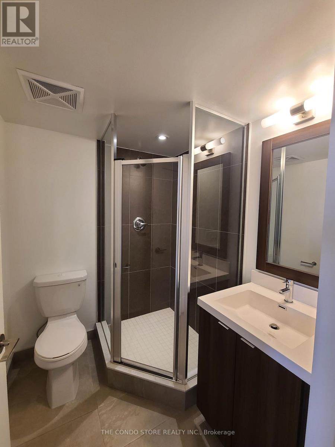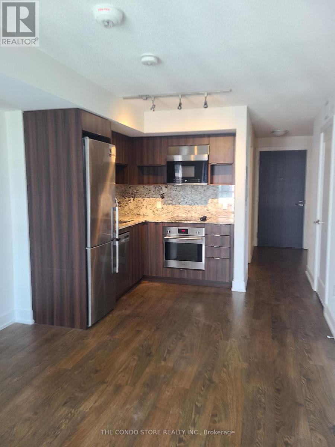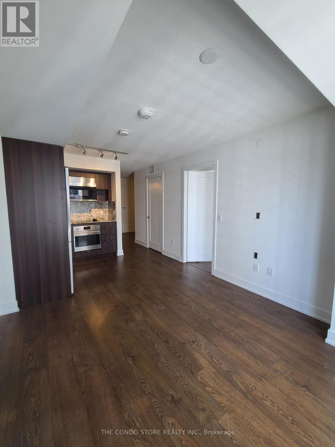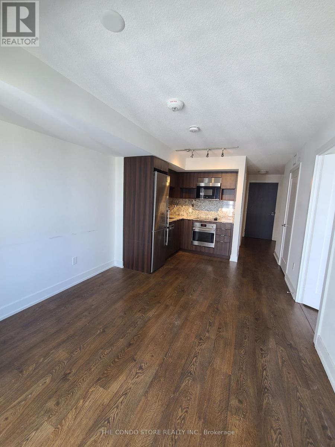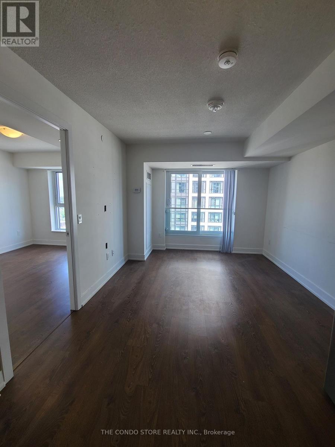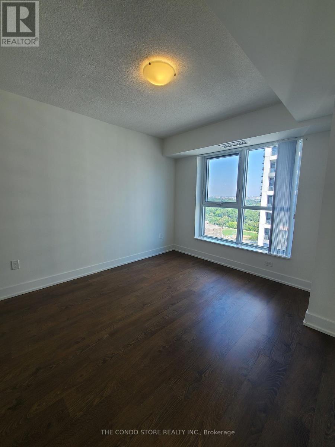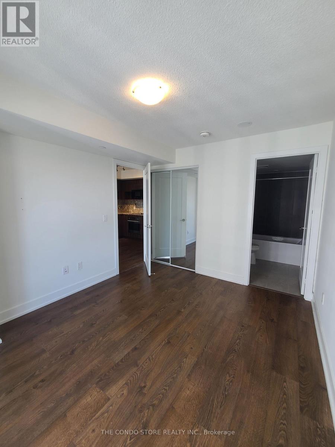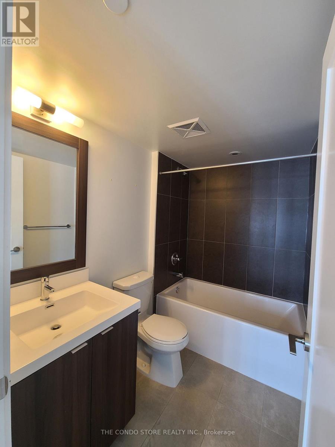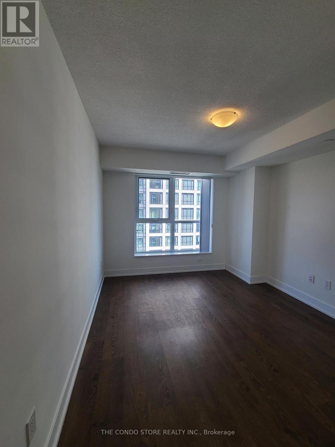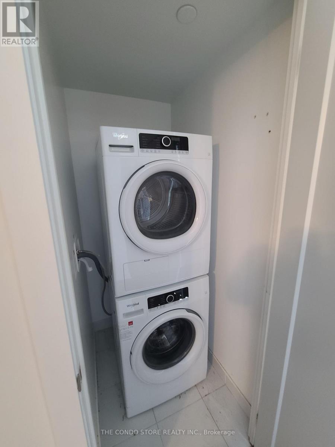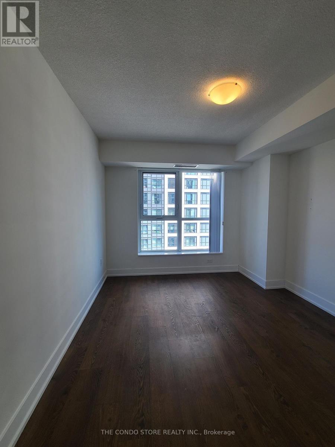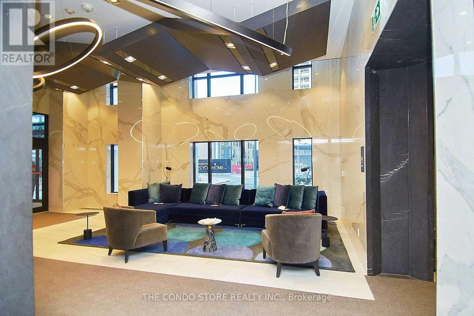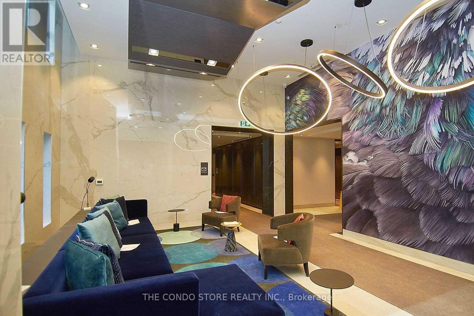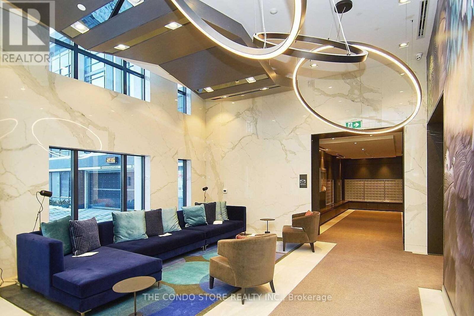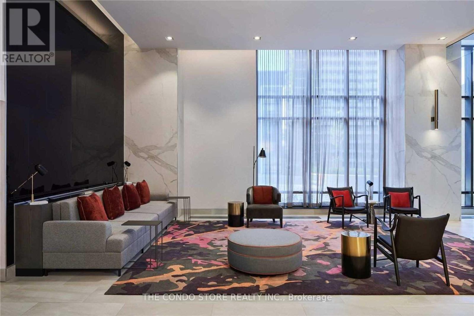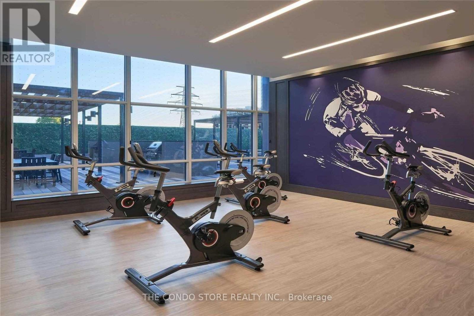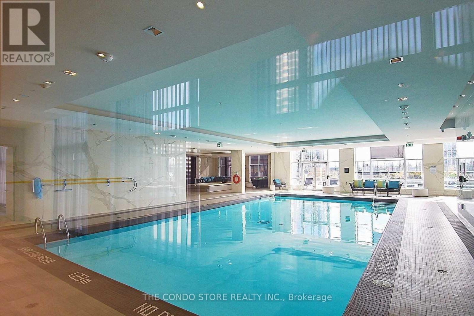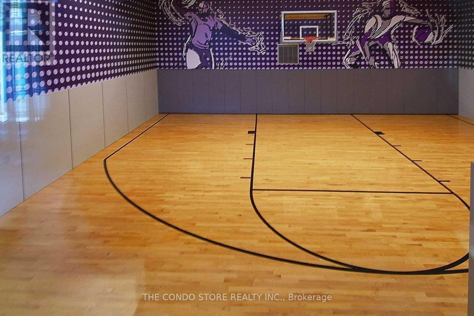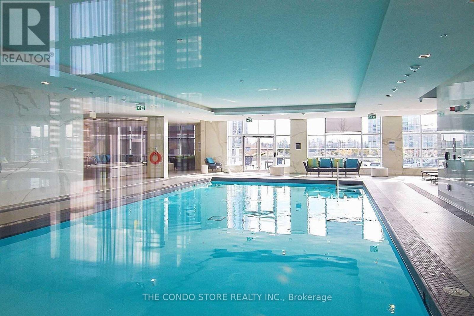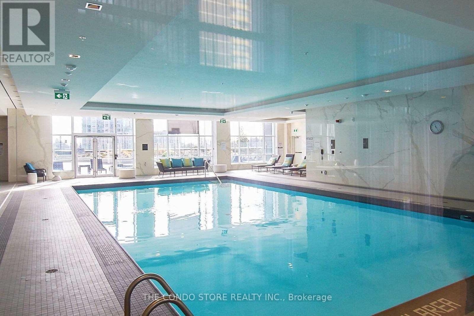2121 - 9 Mabelle Avenue Toronto, Ontario L5R 1B2
2 Bedroom
2 Bathroom
500 - 599 ft2
Indoor Pool
Central Air Conditioning
Forced Air
$2,350 Monthly
Tridel built 1Br+Den With 2 Bathroom, very functional layout with large den, Parking and Locker included in rent, Premium Plank Laminate Flooring, Modern Cabinetry, Quartz Countertops, Stainless Steel Appliances. Fabulous Amenities Incl. Concierge, Bbq Area, Fitness Centre, Indoor Swimming Pool, Whir-pool, Sauna, Basketball Court,Party Room, And Many More. Steps To Subway, Parks, Schools, Restaurants, Coffee, Shops. (id:50886)
Property Details
| MLS® Number | W12519412 |
| Property Type | Single Family |
| Neigbourhood | Etobicoke City Centre |
| Community Name | Islington-City Centre West |
| Amenities Near By | Park, Public Transit |
| Communication Type | High Speed Internet |
| Community Features | Pets Allowed With Restrictions |
| Features | Elevator, Balcony, Carpet Free |
| Parking Space Total | 1 |
| Pool Type | Indoor Pool |
| View Type | City View |
Building
| Bathroom Total | 2 |
| Bedrooms Above Ground | 1 |
| Bedrooms Below Ground | 1 |
| Bedrooms Total | 2 |
| Age | 0 To 5 Years |
| Amenities | Security/concierge, Exercise Centre, Recreation Centre, Storage - Locker |
| Appliances | Oven - Built-in, Dishwasher, Dryer, Freezer, Microwave, Oven, Hood Fan, Washer, Window Coverings, Refrigerator |
| Basement Type | None |
| Cooling Type | Central Air Conditioning |
| Exterior Finish | Concrete |
| Fire Protection | Security Guard, Monitored Alarm |
| Flooring Type | Laminate |
| Heating Fuel | Natural Gas |
| Heating Type | Forced Air |
| Size Interior | 500 - 599 Ft2 |
| Type | Apartment |
Parking
| Underground | |
| Garage |
Land
| Acreage | No |
| Land Amenities | Park, Public Transit |
Rooms
| Level | Type | Length | Width | Dimensions |
|---|---|---|---|---|
| Main Level | Living Room | 5.06 m | 3.04 m | 5.06 m x 3.04 m |
| Main Level | Dining Room | 5.06 m | 3.04 m | 5.06 m x 3.04 m |
| Main Level | Bedroom | 3.66 m | 3.01 m | 3.66 m x 3.01 m |
| Main Level | Den | 2.44 m | 2.13 m | 2.44 m x 2.13 m |
Contact Us
Contact us for more information
Mathieu Mcduff Fitzgerald
Salesperson
The Condo Store Realty Inc.
3190 Harvester Rd #201a
Burlington, Ontario L7N 3T1
3190 Harvester Rd #201a
Burlington, Ontario L7N 3T1
(416) 533-5888
(416) 533-5881
www.condostorecanada.com/

