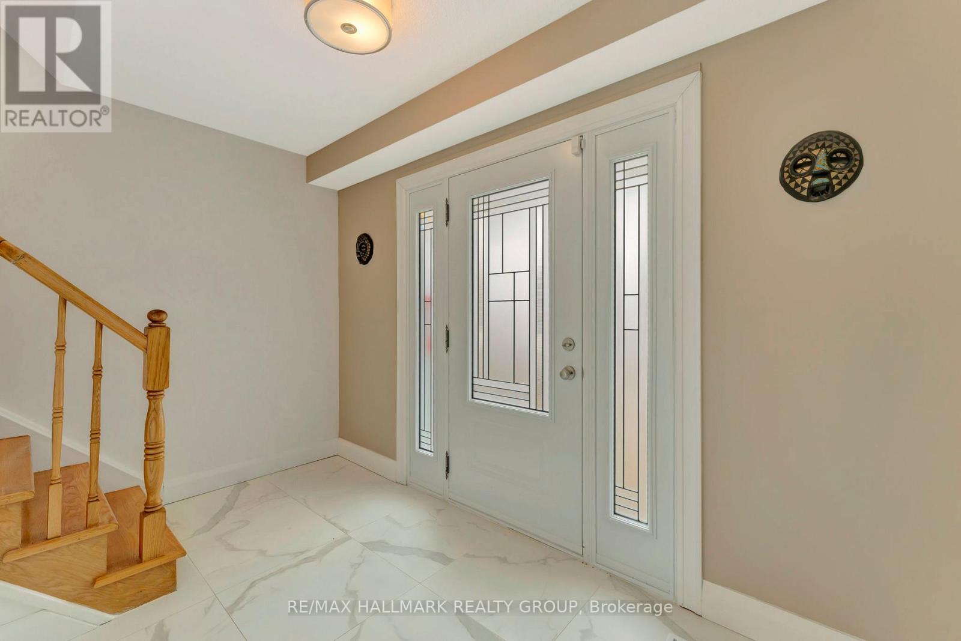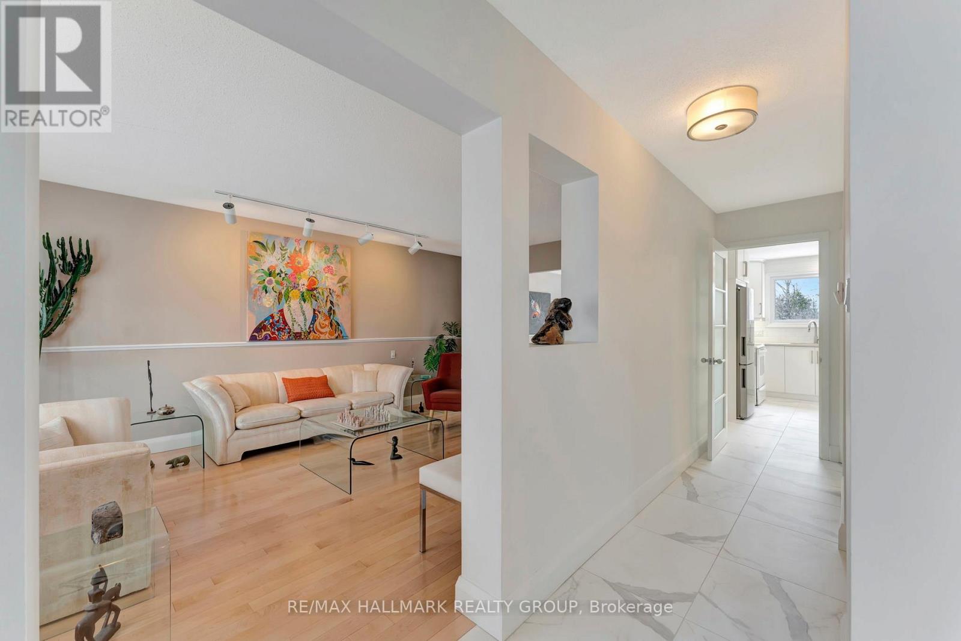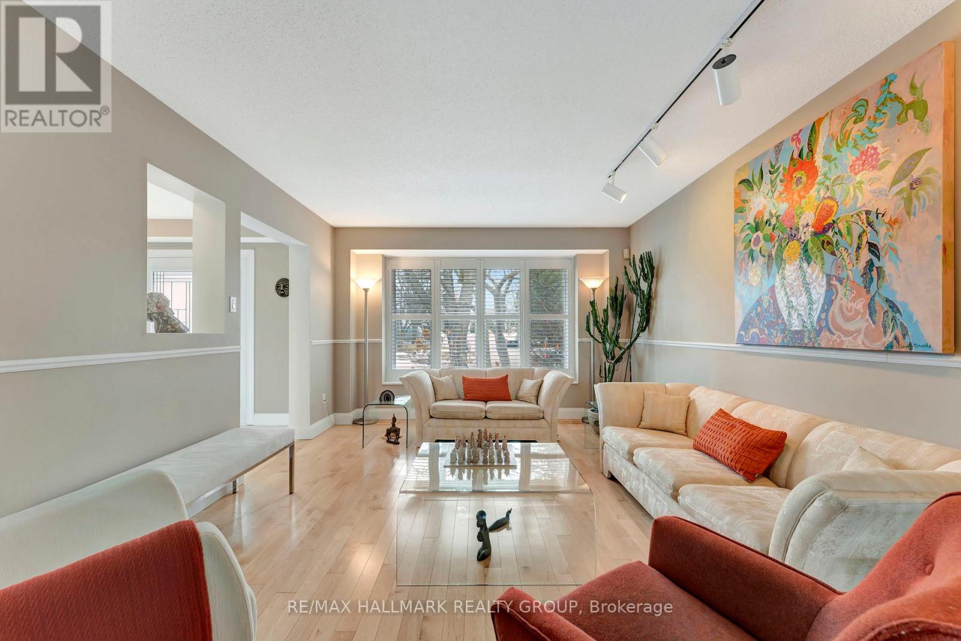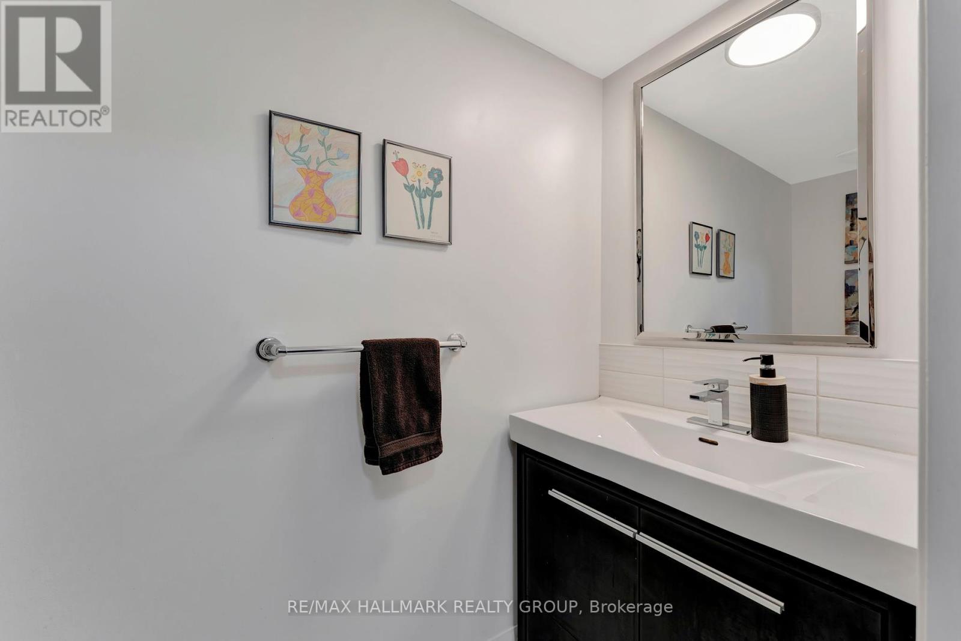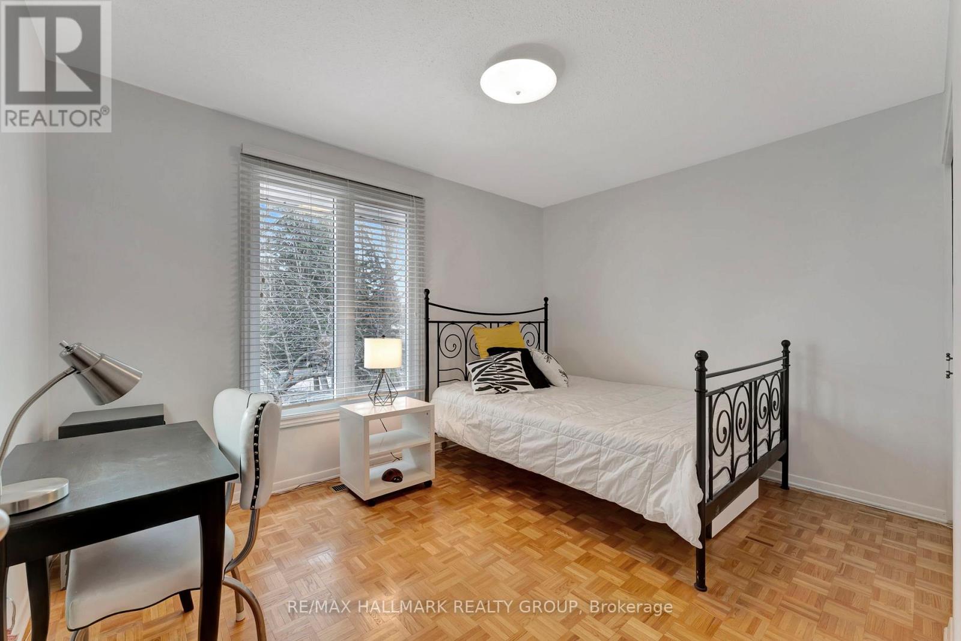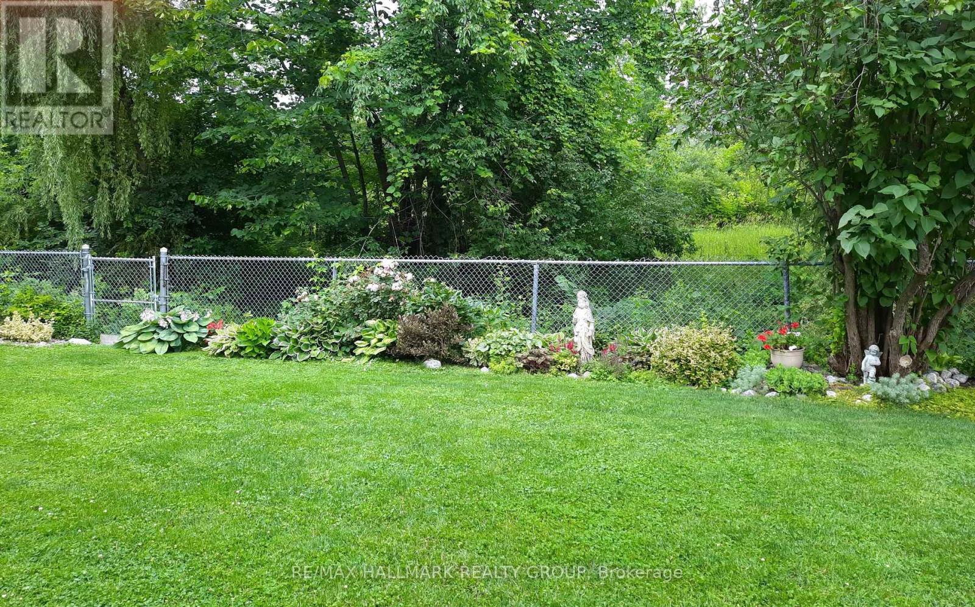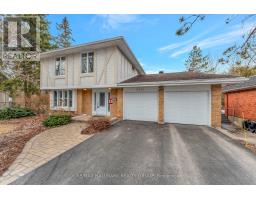2121 Fillmore Crescent Ottawa, Ontario K1J 6A1
$1,138,000
On the market for the first time in over 30 years, this beautifully updated 4-bedroom home offers modern sophistication, exceptional privacy, and direct access to NCC parkland a true family retreat in one of Ottawa's most sought-after neighbourhoods. Set on a large, tree-lined lot, the homes bright, fully renovated main floor (2018) features a welcoming foyer, expansive living room with oversized windows, a stylish kitchen with sun-filled eat-in space, and a cozy family room with a wood-burning fireplace. Step out to a spacious deck and enjoy uninterrupted views of nature perfect for family barbecues and peaceful mornings alike. Upstairs, a generous primary suite with a renovated ensuite complements three additional bedrooms, ideal for growing families. The fully finished lower level offers a huge rec room, two offices, and a full bath perfect for kids, hobbies, and work-from-home needs. Walk to top-rated schools including Colonel By Secondary (IB Program), parks, and the Ottawa River, with easy access to the LRT. Recent updates include 2nd floor windows (2023), patio door (2023), lower level carpet (2025), furnace (approx. 2018), and more. A rare offering combining timeless design, family-friendly living, and nature at your doorstep. (id:50886)
Property Details
| MLS® Number | X12056237 |
| Property Type | Single Family |
| Community Name | 2103 - Beacon Hill North |
| Parking Space Total | 6 |
Building
| Bathroom Total | 4 |
| Bedrooms Above Ground | 4 |
| Bedrooms Below Ground | 1 |
| Bedrooms Total | 5 |
| Appliances | Dishwasher, Dryer, Hood Fan, Water Heater, Stove, Washer, Window Coverings, Refrigerator |
| Basement Development | Finished |
| Basement Type | Full (finished) |
| Construction Style Attachment | Detached |
| Cooling Type | Central Air Conditioning |
| Exterior Finish | Brick, Stucco |
| Fireplace Present | Yes |
| Foundation Type | Poured Concrete |
| Half Bath Total | 1 |
| Heating Fuel | Natural Gas |
| Heating Type | Forced Air |
| Stories Total | 2 |
| Size Interior | 1,500 - 2,000 Ft2 |
| Type | House |
| Utility Water | Municipal Water |
Parking
| Attached Garage | |
| Garage |
Land
| Acreage | No |
| Sewer | Sanitary Sewer |
| Size Depth | 100 Ft |
| Size Frontage | 50 Ft ,2 In |
| Size Irregular | 50.2 X 100 Ft |
| Size Total Text | 50.2 X 100 Ft |
Rooms
| Level | Type | Length | Width | Dimensions |
|---|---|---|---|---|
| Second Level | Bedroom | 3.63 m | 2.82 m | 3.63 m x 2.82 m |
| Second Level | Bathroom | 2.24 m | 1.6 m | 2.24 m x 1.6 m |
| Second Level | Primary Bedroom | 4.6 m | 3.58 m | 4.6 m x 3.58 m |
| Second Level | Bathroom | 2.31 m | 2.24 m | 2.31 m x 2.24 m |
| Second Level | Bedroom | 3.71 m | 2.77 m | 3.71 m x 2.77 m |
| Second Level | Bedroom | 3.38 m | 2.92 m | 3.38 m x 2.92 m |
| Lower Level | Recreational, Games Room | 5.82 m | 4.93 m | 5.82 m x 4.93 m |
| Lower Level | Bedroom | 3.35 m | 3.2 m | 3.35 m x 3.2 m |
| Lower Level | Office | 3.05 m | 3.53 m | 3.05 m x 3.53 m |
| Lower Level | Bathroom | 2.11 m | 1.6 m | 2.11 m x 1.6 m |
| Lower Level | Other | 5.79 m | 3.18 m | 5.79 m x 3.18 m |
| Main Level | Living Room | 5.79 m | 3.48 m | 5.79 m x 3.48 m |
| Main Level | Kitchen | 5.18 m | 3.78 m | 5.18 m x 3.78 m |
| Main Level | Dining Room | 3.78 m | 2.87 m | 3.78 m x 2.87 m |
| Main Level | Family Room | 4.52 m | 3.35 m | 4.52 m x 3.35 m |
| Main Level | Mud Room | 2.41 m | 1.5 m | 2.41 m x 1.5 m |
| Main Level | Bathroom | 0.91 m | 1.52 m | 0.91 m x 1.52 m |
https://www.realtor.ca/real-estate/28107173/2121-fillmore-crescent-ottawa-2103-beacon-hill-north
Contact Us
Contact us for more information
Anna Turner
Salesperson
www.annaturner.ca/
610 Bronson Avenue
Ottawa, Ontario K1S 4E6
(613) 236-5959
(613) 236-1515
www.hallmarkottawa.com/


