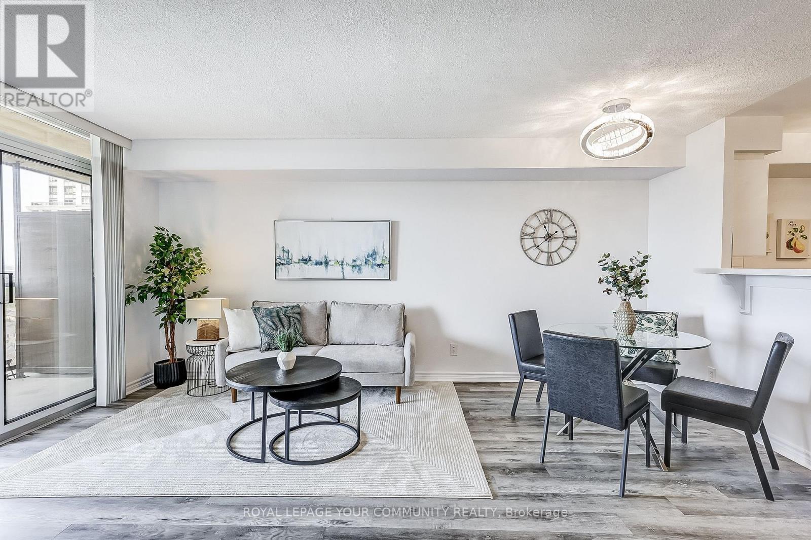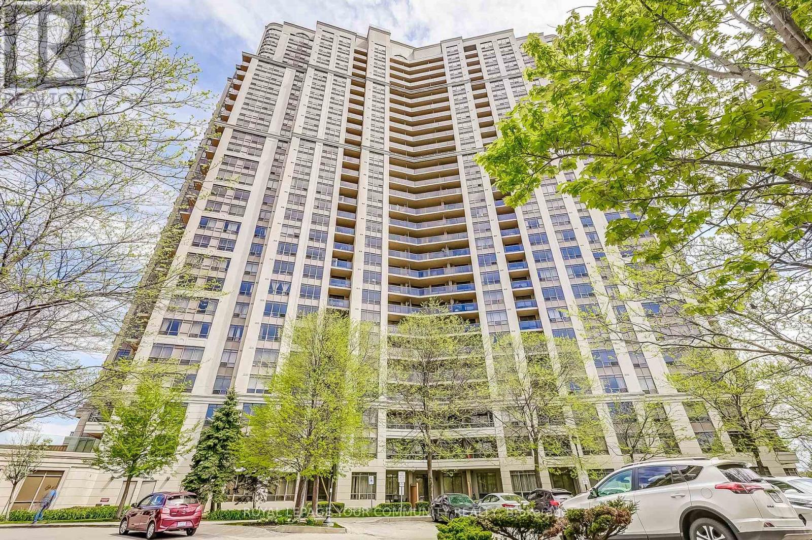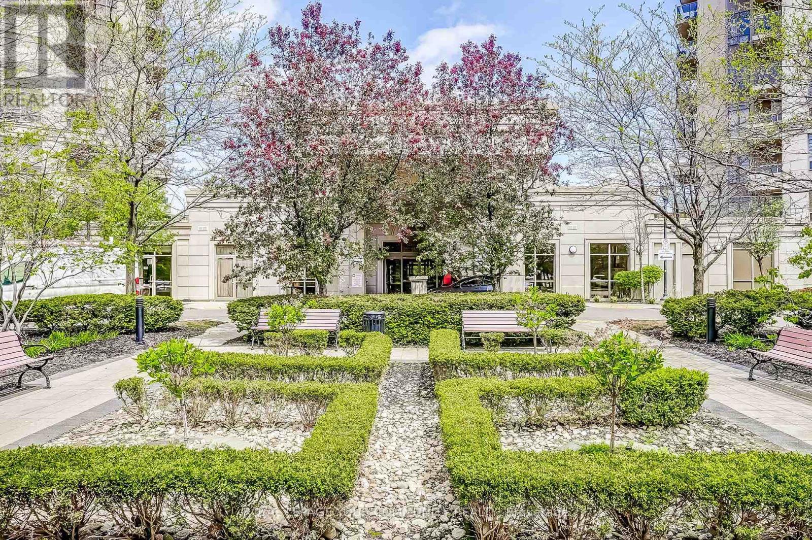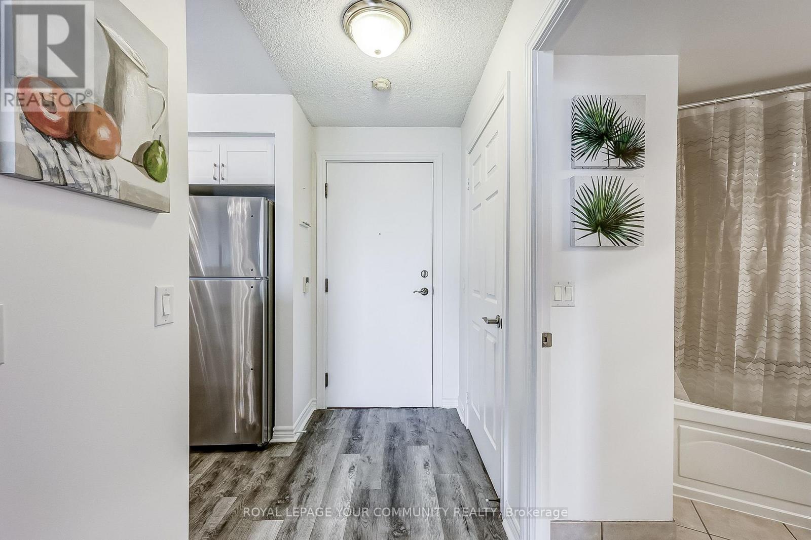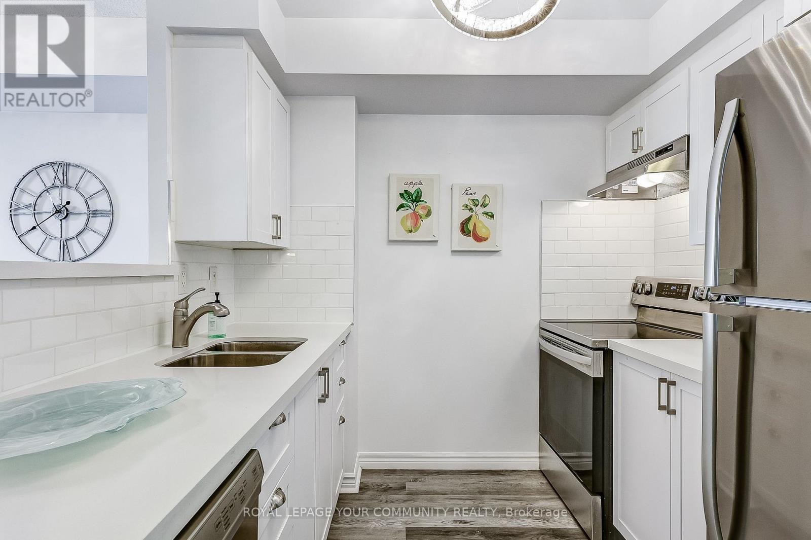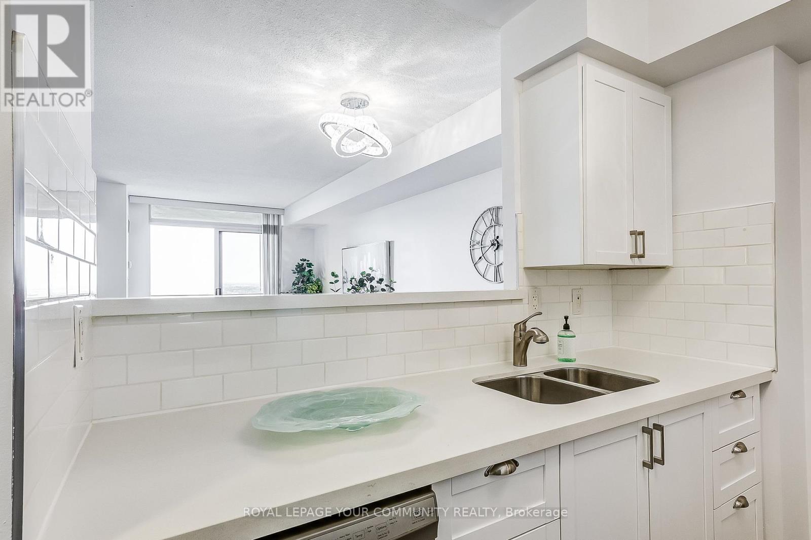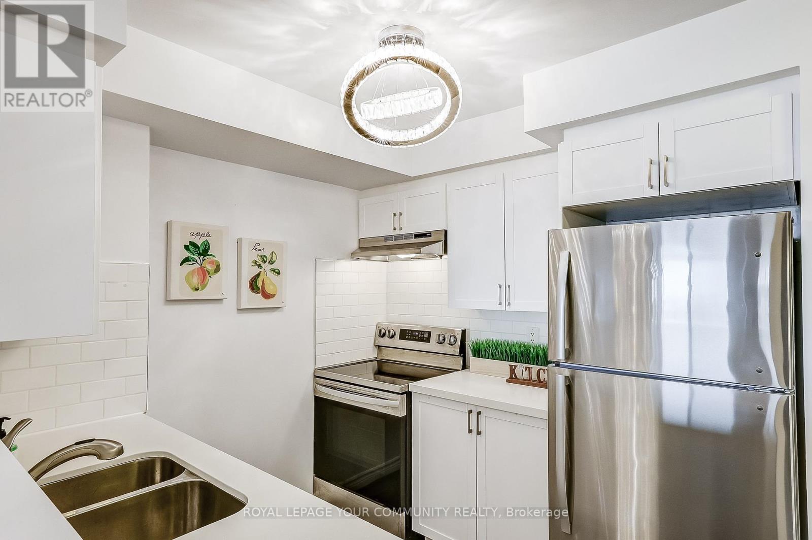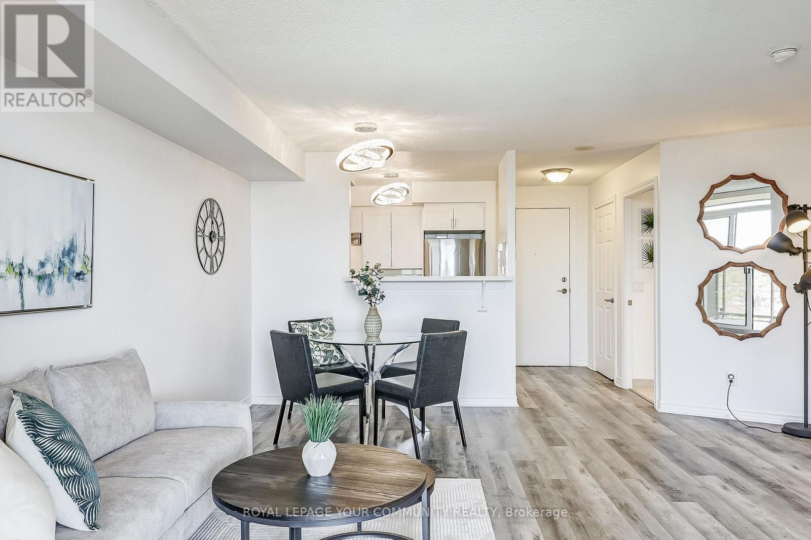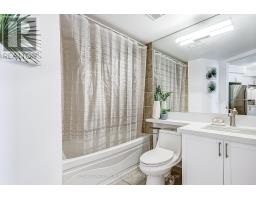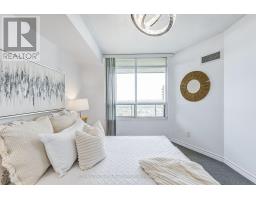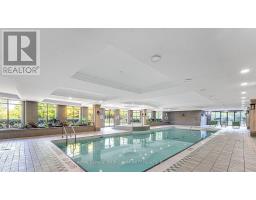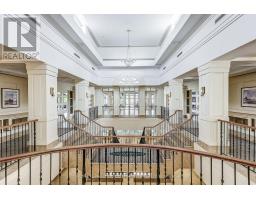2122 - 700 Humberwood Boulevard Toronto, Ontario M9W 7J4
$499,000Maintenance, Heat, Common Area Maintenance, Insurance, Water, Parking
$451.89 Monthly
Maintenance, Heat, Common Area Maintenance, Insurance, Water, Parking
$451.89 MonthlyDistinctively Modern & Sophisticated. Hotel Living Right In The Heart Of Etobicoke With Unobstructed Views Of The City. This 1 Bedroom, 1 Bathroom Suite Is Newly Upgraded & Incredibly Maintained. Featuring Approx. 650 Sq Ft Of Living Space, This Smartly Designed Layout Provides Open Concept Living W/ Large Windows For Ample Sunlight. The Spacious Kitchen Is Complete With Stainless Steel Appliances, Vinyl Flooring, Tons Of Cabinetry & Counter top Space W/ An Extended Breakfast Bar. The Main Area Consists Of the Dining Room Combined With Living, Large Enough For A Kitchen Table And A Separate Seating/Entertaining Space. The Living Room Has Access To The Large Balcony Featuring South West, Unobstructed Views of The City Offering Peace And Calmness!This Popular Tridel Building Offers Tons Of Amenities Including A Car Wash, Indoor Pool, Party Room, Gym, Guest Suites, Terrace W/ BBQ Access, Tennis Court, Building Security, And A Lush Courtyard Overlooking The Humber River Where You Can See Wildlife & Exotic Birds! (id:50886)
Property Details
| MLS® Number | W12153644 |
| Property Type | Single Family |
| Community Name | West Humber-Clairville |
| Amenities Near By | Hospital, Public Transit |
| Community Features | Pet Restrictions |
| Features | Balcony, In Suite Laundry |
| Parking Space Total | 1 |
| Pool Type | Indoor Pool |
| View Type | View |
Building
| Bathroom Total | 1 |
| Bedrooms Above Ground | 1 |
| Bedrooms Total | 1 |
| Amenities | Car Wash, Security/concierge, Exercise Centre, Party Room |
| Appliances | Garage Door Opener Remote(s), Dishwasher, Dryer, Stove, Washer, Refrigerator |
| Cooling Type | Central Air Conditioning |
| Exterior Finish | Concrete |
| Fire Protection | Security Guard |
| Flooring Type | Vinyl, Carpeted |
| Heating Fuel | Natural Gas |
| Heating Type | Forced Air |
| Size Interior | 600 - 699 Ft2 |
| Type | Apartment |
Parking
| Underground | |
| Garage |
Land
| Acreage | No |
| Land Amenities | Hospital, Public Transit |
Rooms
| Level | Type | Length | Width | Dimensions |
|---|---|---|---|---|
| Main Level | Living Room | 4.94 m | 5.07 m | 4.94 m x 5.07 m |
| Main Level | Dining Room | 2.55 m | 1.98 m | 2.55 m x 1.98 m |
| Main Level | Kitchen | 2.45 m | 2.46 m | 2.45 m x 2.46 m |
| Main Level | Primary Bedroom | 3.31 m | 4 m | 3.31 m x 4 m |
| Main Level | Bathroom | 2.24 m | 2.83 m | 2.24 m x 2.83 m |
Contact Us
Contact us for more information
Desiree Tomanelli-Allin
Broker
(416) 418-0089
www.desireetomanelli.ca/
www.facebook.com/desireetomanelli
8854 Yonge Street
Richmond Hill, Ontario L4C 0T4
(905) 731-2000
(905) 886-7556
Nicole Solakis
Salesperson
8854 Yonge Street
Richmond Hill, Ontario L4C 0T4
(905) 731-2000
(905) 886-7556

