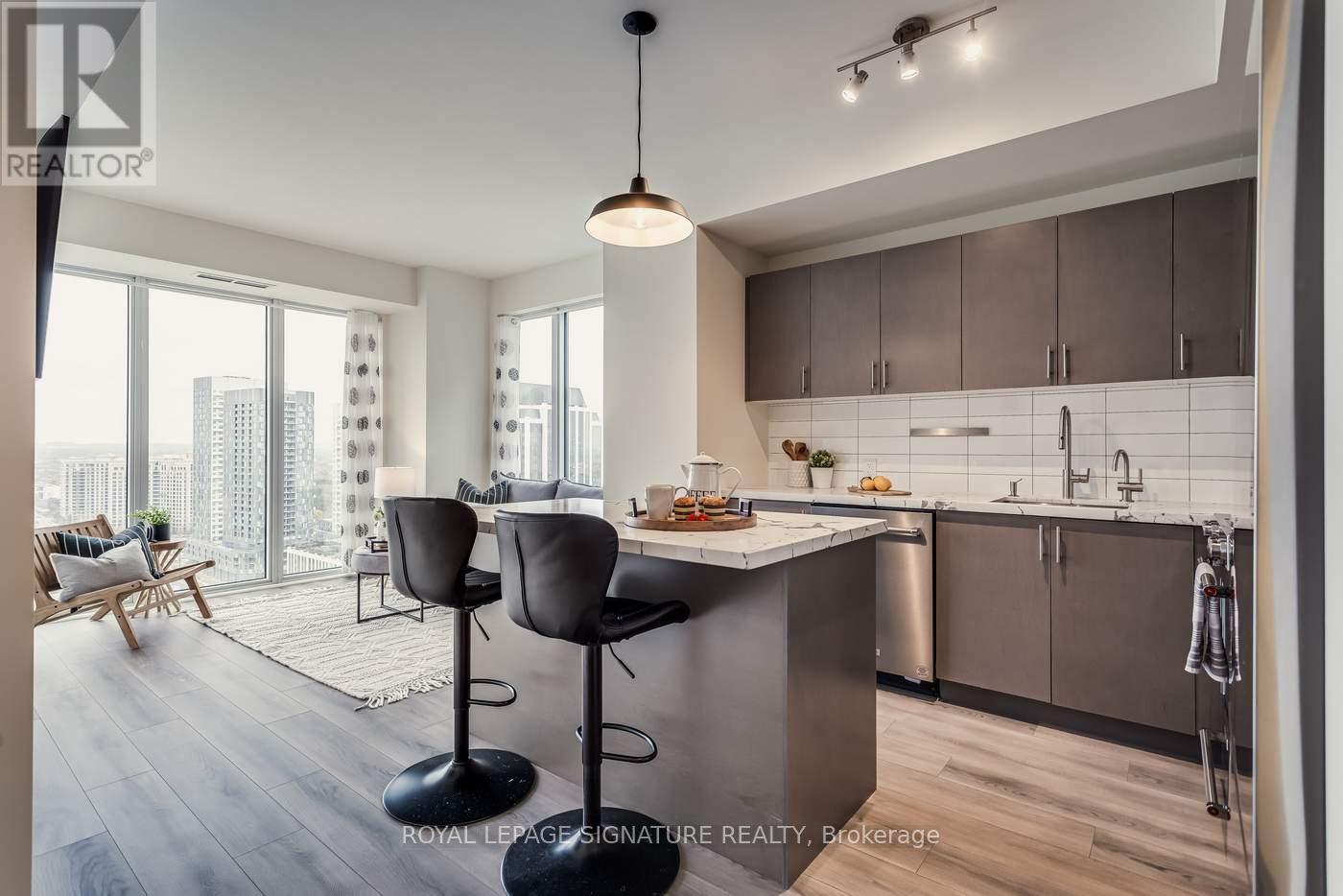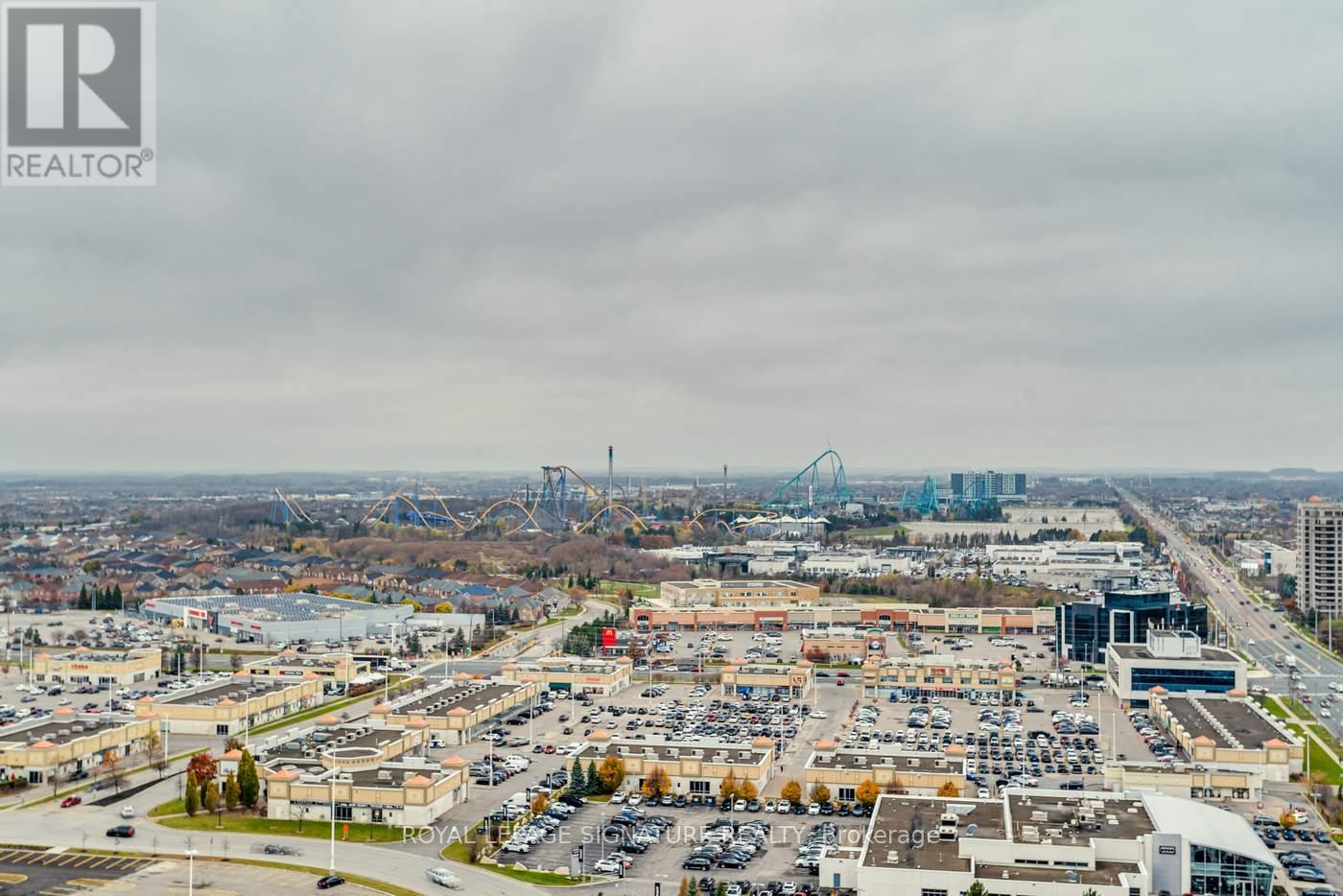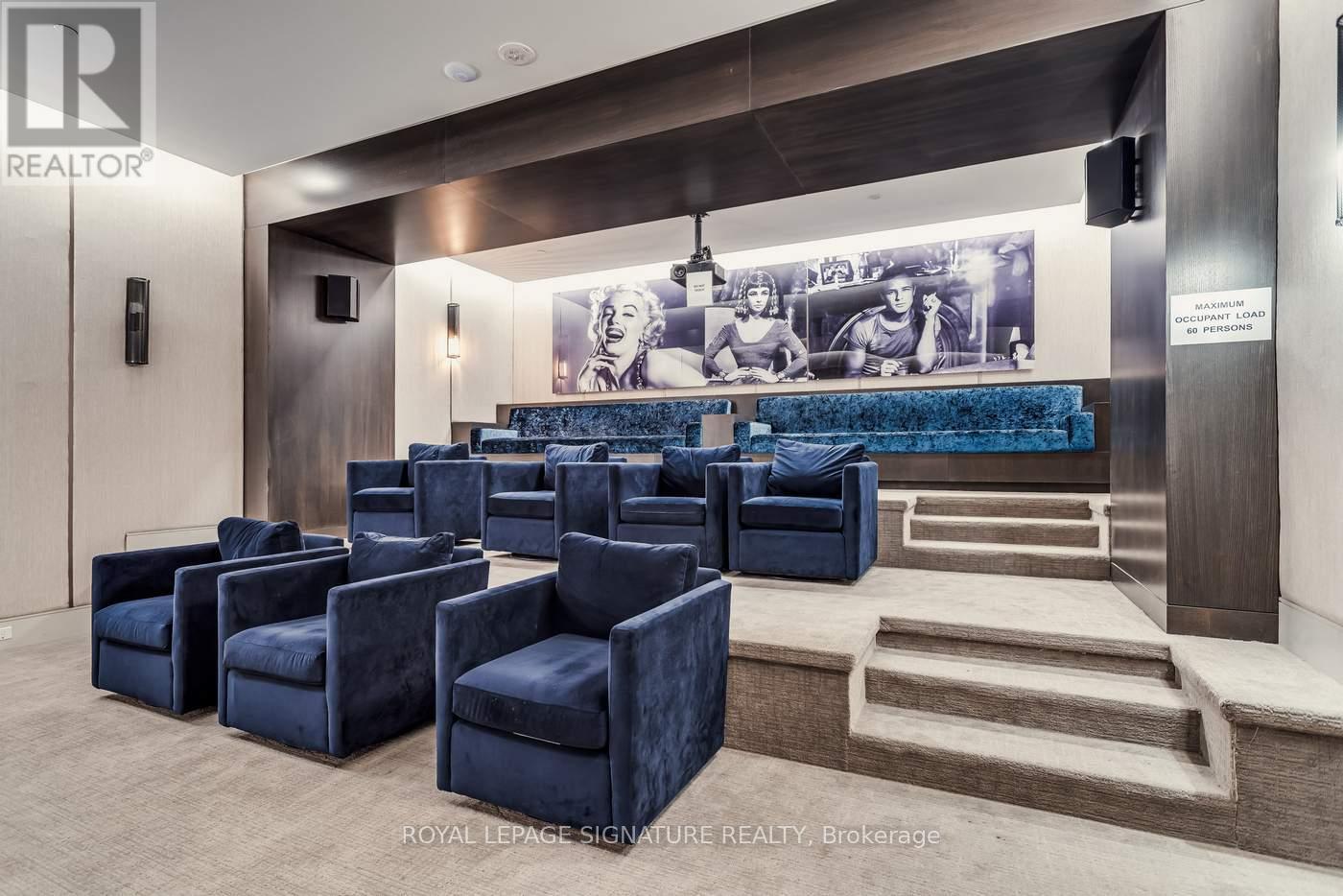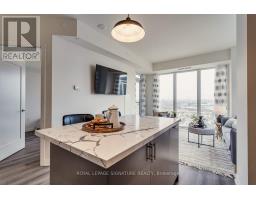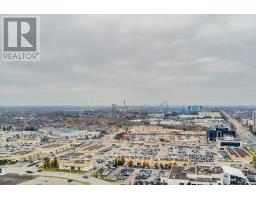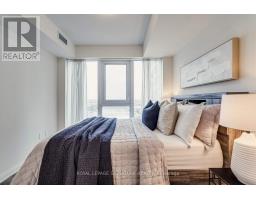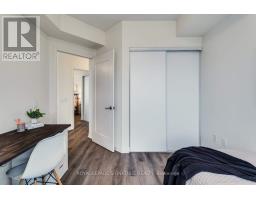2124 - 9000 Jane Street Vaughan, Ontario L4K 0M6
$739,000Maintenance, Heat, Common Area Maintenance, Insurance, Parking
$619.08 Monthly
Maintenance, Heat, Common Area Maintenance, Insurance, Parking
$619.08 MonthlyCome and experience luxurious living in this beautiful corner suite at Charisma Condos. Two spacious bedrooms, two full bathrooms, impressive upgrades, nine foot ceilings and incredible unobstructed north east views for miles. Features include high quality full sized stainless steel appliances, laminate flooring, upgraded quartz countertops in the kitchen, upgraded extended island with 1 1/2"" edge, upgraded pull-out recycle bin in the island, upgraded vanity height in the primary ensuite bathroom, upgraded ceramic tile flooring in both bathrooms, instant hot water/water filter and soap dispenser in kitchen, upgraded shower slide bar and rain head assembly in primary ensuite, upgraded rain head in second bathroom, upgraded toilets, full sized washer and dryer. Indulge in top notch amenities including a two storey grand lobby, 24 hour concierge, gym, outdoor pool w/terrace, pool lounge, bocce courts, billiard room, theatre room, roof top patio with BBQ's and more **** EXTRAS **** A superb location with easy access to major highways, Vaughan Mills Shopping Centre, transit,restaurants, schools and a front row seat to Canada's Wonderlands Fireworks! (id:50886)
Property Details
| MLS® Number | N11910643 |
| Property Type | Single Family |
| Community Name | Concord |
| AmenitiesNearBy | Hospital, Park, Public Transit, Schools |
| CommunityFeatures | Pet Restrictions |
| Features | Balcony |
| ParkingSpaceTotal | 1 |
| PoolType | Outdoor Pool |
| ViewType | View |
Building
| BathroomTotal | 2 |
| BedroomsAboveGround | 2 |
| BedroomsTotal | 2 |
| Amenities | Security/concierge, Exercise Centre, Party Room, Visitor Parking, Storage - Locker |
| Appliances | Dishwasher, Dryer, Range, Refrigerator, Washer, Whirlpool |
| CoolingType | Central Air Conditioning |
| ExteriorFinish | Concrete |
| FlooringType | Laminate |
| HeatingFuel | Natural Gas |
| HeatingType | Heat Pump |
| SizeInterior | 799.9932 - 898.9921 Sqft |
| Type | Apartment |
Parking
| Underground |
Land
| Acreage | No |
| LandAmenities | Hospital, Park, Public Transit, Schools |
Rooms
| Level | Type | Length | Width | Dimensions |
|---|---|---|---|---|
| Flat | Kitchen | 6.55 m | 3.6 m | 6.55 m x 3.6 m |
| Flat | Dining Room | 6.55 m | 3.6 m | 6.55 m x 3.6 m |
| Flat | Living Room | 6.55 m | 3.6 m | 6.55 m x 3.6 m |
| Flat | Primary Bedroom | 3.2 m | 3.05 m | 3.2 m x 3.05 m |
| Flat | Bedroom 2 | 3.05 m | 2.9 m | 3.05 m x 2.9 m |
https://www.realtor.ca/real-estate/27773543/2124-9000-jane-street-vaughan-concord-concord
Interested?
Contact us for more information
Nicole Beinert
Salesperson
8 Sampson Mews Suite 201 The Shops At Don Mills
Toronto, Ontario M3C 0H5


