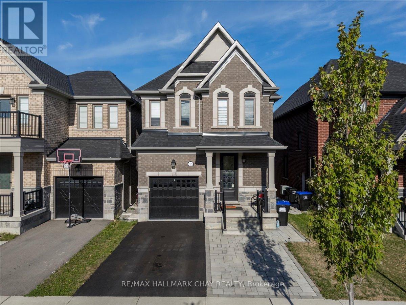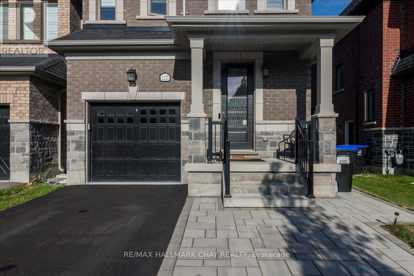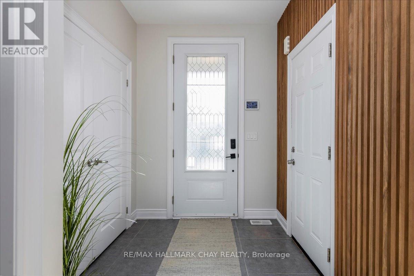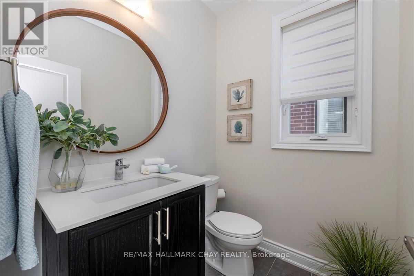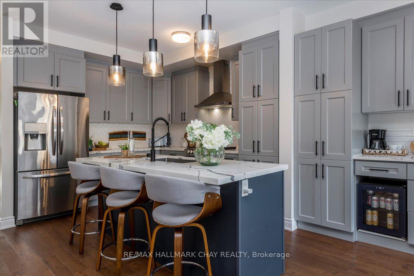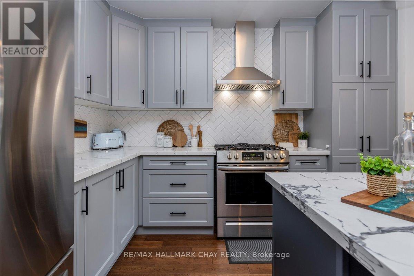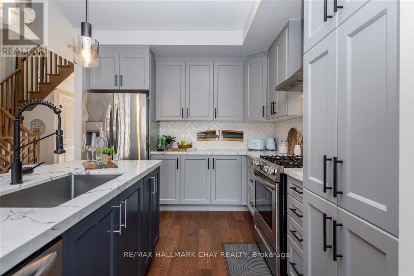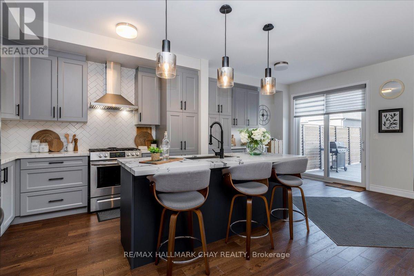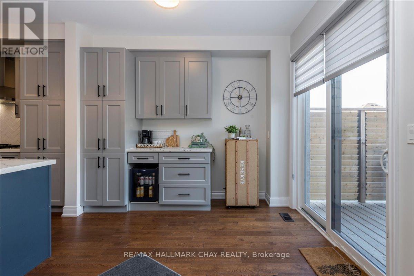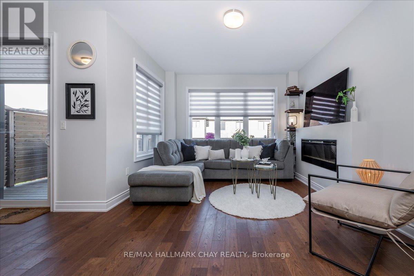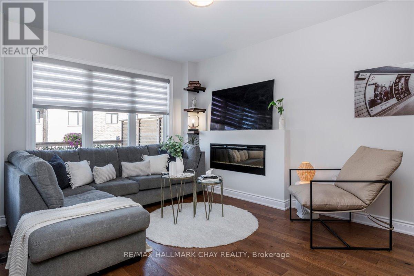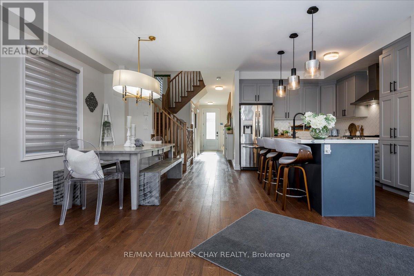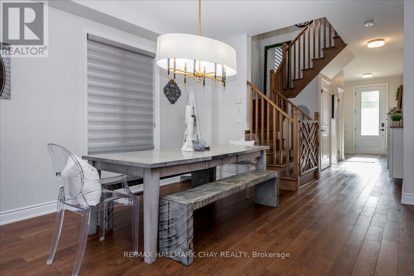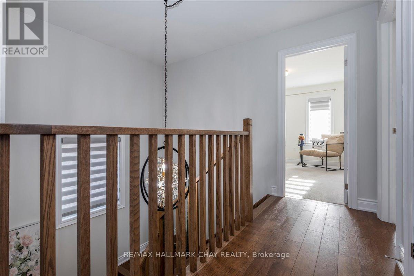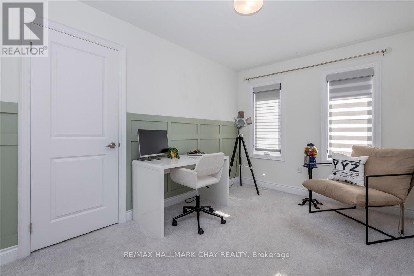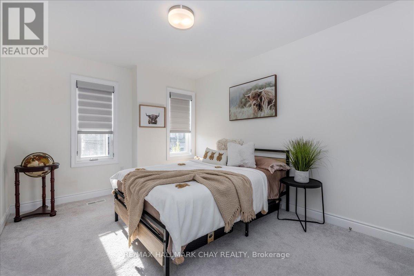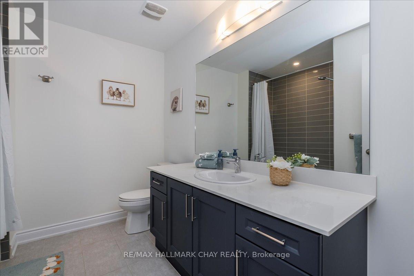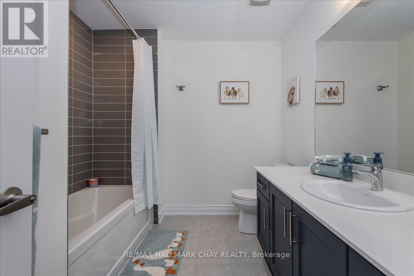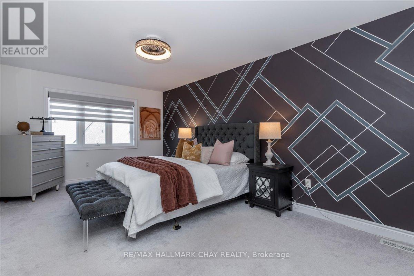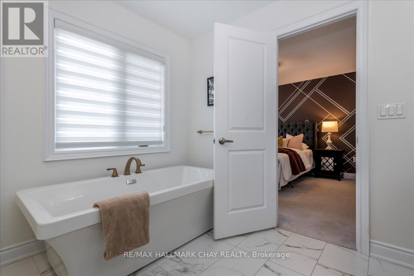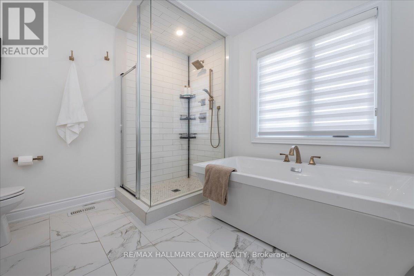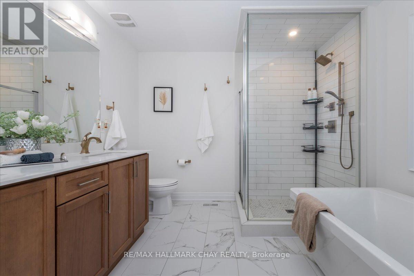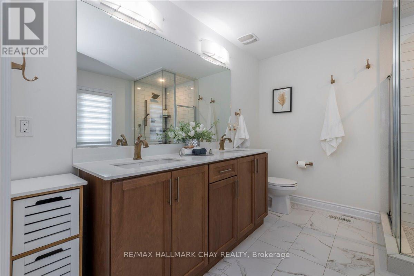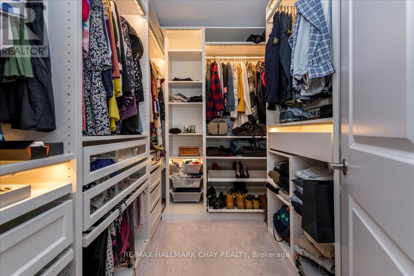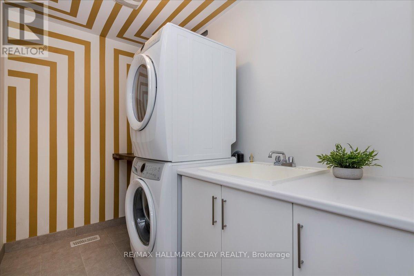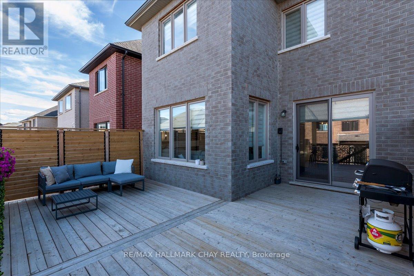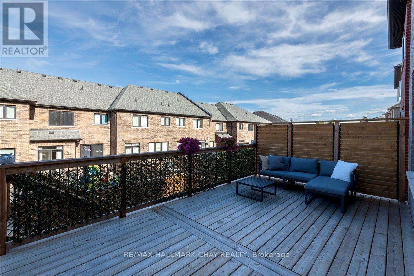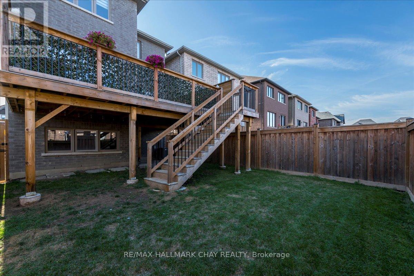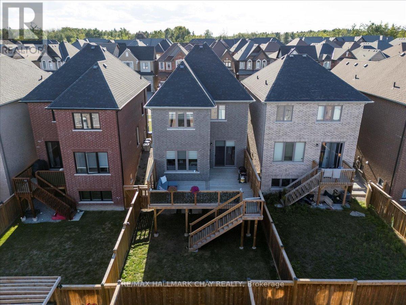2127 Wilson Street Innisfil, Ontario L9S 0N8
$875,000
Welcome Home! This 3-bedroom detached home is only 4 years young and still covered under Tarion warranty, set in a family-friendly neighbourhood with everyday conveniences just minutes away. From the moment you arrive, the stone and brick exterior, covered front porch, and stone walkway pop with 10++ curb appeal. Inside, you'll find a bright interior with large windows, 9-foot smooth ceilings, hardwood floors, and upgraded trim that set the tone for a modern open-concept design. The Great Room main living area features a contemporary fireplace and blends the kitchen meant for entertaining, gathering friends or just eating cereal at the island seating complete with quartz countertops, stainless steel appliances, the detailed herringbone tile backsplash and loads of cabinetry. A spacious dining area makes entertaining effortless, while the walk-out to a large deck and fully fenced yard is perfect for summer BBQs and family time. Upstairs, the primary suite offers a walk-in closet even the discerning buyer will love and a spa-inspired ensuite with a soaker tub, frameless glass shower, and dual vanity. The additional bedrooms are generously sized, providing comfort and flexibility for the whole family. The builder also enlarged the basement windows and added a rough-in for a potential separate entrance, giving you future options to expand.Move-in ready, beautifully cared for, and filled with thoughtful upgrades, check this home out for yourself today. (id:50886)
Property Details
| MLS® Number | N12369431 |
| Property Type | Single Family |
| Community Name | Alcona |
| Parking Space Total | 3 |
| Structure | Deck, Porch |
Building
| Bathroom Total | 3 |
| Bedrooms Above Ground | 3 |
| Bedrooms Total | 3 |
| Age | 0 To 5 Years |
| Amenities | Fireplace(s) |
| Appliances | Water Heater - Tankless |
| Basement Type | Full |
| Construction Style Attachment | Detached |
| Cooling Type | Central Air Conditioning |
| Exterior Finish | Brick, Stone |
| Fireplace Present | Yes |
| Flooring Type | Hardwood, Tile |
| Foundation Type | Poured Concrete |
| Half Bath Total | 1 |
| Heating Fuel | Natural Gas |
| Heating Type | Forced Air |
| Stories Total | 2 |
| Size Interior | 1,500 - 2,000 Ft2 |
| Type | House |
| Utility Water | Municipal Water |
Parking
| Attached Garage | |
| Garage |
Land
| Acreage | No |
| Landscape Features | Landscaped |
| Sewer | Sanitary Sewer |
| Size Depth | 101 Ft ,8 In |
| Size Frontage | 29 Ft ,6 In |
| Size Irregular | 29.5 X 101.7 Ft |
| Size Total Text | 29.5 X 101.7 Ft |
| Zoning Description | R2-11(h) |
Rooms
| Level | Type | Length | Width | Dimensions |
|---|---|---|---|---|
| Second Level | Laundry Room | Measurements not available | ||
| Second Level | Primary Bedroom | 5.8 m | 3.35 m | 5.8 m x 3.35 m |
| Second Level | Bedroom 2 | 4.87 m | 2.26 m | 4.87 m x 2.26 m |
| Second Level | Bedroom 3 | 3.38 m | 2.77 m | 3.38 m x 2.77 m |
| Second Level | Bathroom | Measurements not available | ||
| Second Level | Bathroom | Measurements not available | ||
| Basement | Recreational, Games Room | 14.35 m | 6.43 m | 14.35 m x 6.43 m |
| Main Level | Great Room | 7.93 m | 3.38 m | 7.93 m x 3.38 m |
| Main Level | Kitchen | 6.11 m | 6.42 m | 6.11 m x 6.42 m |
| Main Level | Dining Room | 7.93 m | 3.38 m | 7.93 m x 3.38 m |
| Main Level | Bathroom | Measurements not available | ||
| Main Level | Foyer | Measurements not available |
https://www.realtor.ca/real-estate/28788741/2127-wilson-street-innisfil-alcona-alcona
Contact Us
Contact us for more information
Diana Faith Baggett
Salesperson
dianabaggett.com/
www.facebook.com/findingfamilieshome/
218 Bayfield St, 100078 & 100431
Barrie, Ontario L4M 3B6
(705) 722-7100
(705) 722-5246
www.remaxchay.com/

