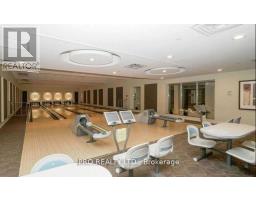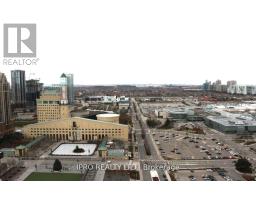3 Bedroom
2 Bathroom
899.9921 - 998.9921 sqft
Central Air Conditioning
Forced Air
$3,000 Monthly
Discover luxury living at the Executive Tridel Ovation Condo in downtown Mississauga! This stunning 2 Bedroom + Den (flexible as a 3rd bedroom), 2 Full Washrooms unit is designed for comfort and style. Enjoy a modern kitchen equipped with stainless steel appliances, an ensuite washer and dryer, and a breathtaking south lake view that floods the space with sunshine. Laminate wood floors add elegance, while all utilities are included for your convenience.Experience unmatched amenities with a 24-hour concierge, gym, theatre, virtual golf, billiards, indoor pool, sauna, bowling alley, and a vibrant party room. Perfectly situated steps from Square One, the library, City Centre, and Sheridan College, with easy access to highways and the airport.This unit comes with a VIP parking spot on the ground floor, eliminating the hassle of P2/P3 parking. Ready to move in, this condo includes all electric light fixtures, window coverings, and premium appliances, making it an ideal home for those seeking luxury and convenience. **** EXTRAS **** Stainless Steel Fridge, Stove, Dishwasher, Rangehood, Washer/Dryer, Microwave, All Electric Light Fixtures, All Window Coverings, Vip Parking Spot - *Ready To Move-In* (id:50886)
Property Details
|
MLS® Number
|
W10402850 |
|
Property Type
|
Single Family |
|
Community Name
|
City Centre |
|
AmenitiesNearBy
|
Public Transit |
|
CommunityFeatures
|
Pet Restrictions |
|
Features
|
Balcony, Carpet Free |
|
ParkingSpaceTotal
|
1 |
Building
|
BathroomTotal
|
2 |
|
BedroomsAboveGround
|
2 |
|
BedroomsBelowGround
|
1 |
|
BedroomsTotal
|
3 |
|
Amenities
|
Car Wash, Exercise Centre, Visitor Parking, Security/concierge |
|
CoolingType
|
Central Air Conditioning |
|
ExteriorFinish
|
Brick |
|
FireProtection
|
Security System, Alarm System |
|
FlooringType
|
Laminate, Ceramic |
|
HeatingFuel
|
Natural Gas |
|
HeatingType
|
Forced Air |
|
SizeInterior
|
899.9921 - 998.9921 Sqft |
|
Type
|
Apartment |
Parking
Land
|
Acreage
|
No |
|
LandAmenities
|
Public Transit |
Rooms
| Level |
Type |
Length |
Width |
Dimensions |
|
Main Level |
Living Room |
3.15 m |
5.54 m |
3.15 m x 5.54 m |
|
Main Level |
Dining Room |
3.15 m |
5.54 m |
3.15 m x 5.54 m |
|
Main Level |
Kitchen |
2.44 m |
2.89 m |
2.44 m x 2.89 m |
|
Main Level |
Primary Bedroom |
3.05 m |
2.74 m |
3.05 m x 2.74 m |
|
Main Level |
Bedroom 2 |
3.05 m |
2.74 m |
3.05 m x 2.74 m |
|
Main Level |
Den |
1.83 m |
2.13 m |
1.83 m x 2.13 m |
https://www.realtor.ca/real-estate/27609236/2128-3888-duke-of-york-boulevard-mississauga-city-centre-city-centre



















