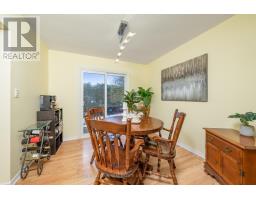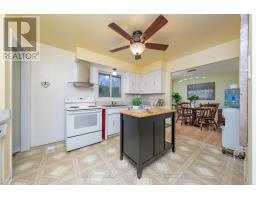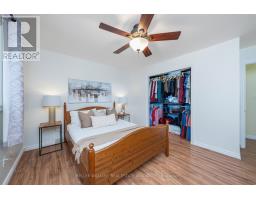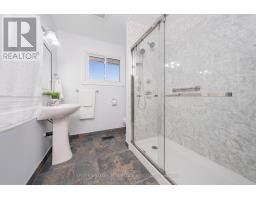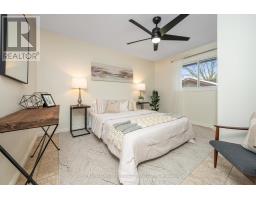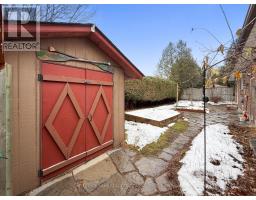2129 Concession Rd 8 Road Adjala-Tosorontio, Ontario L0G 1W0
$749,000
This Charming 3-Bedroom, 1.5-Bathroom Home Offers The Perfect Mix Of Country Living And Modern Convenience. Nestled On A Quiet Road Just Off Highway 9, Enjoy The Serenity Of A Private Setting While Being Under 10 Minutes To Tottenham And 20 Minutes To Bolton. This Home Has A Great Foundation To Add Your Touch To And Is Ready For Your Vision To Come To Life. The Unfinished Basement Provides Incredible Potential, Whether You're Dreaming Of An In-Law Suite Or A Secondary Unit For Extra Income. Recent Upgrades Include New Main Floor Windows (2023), Tankless Water Heater (2023), Water Softener (2024), New Furnace, A/C, And Heat Pump (2024), Ensuring Comfort And Efficiency For Years To Come. With The Big-Ticket Items Already Taken Care Of, This Property Is Perfect For Those Seeking The Peace Of Rural Living While Staying Close To All Necessities. **** EXTRAS **** Private Backyard, backing Onto Quiet Neighbours (id:50886)
Property Details
| MLS® Number | N11888065 |
| Property Type | Single Family |
| Community Name | Colgan |
| Features | Carpet Free |
| Parking Space Total | 3 |
Building
| Bathroom Total | 2 |
| Bedrooms Above Ground | 3 |
| Bedrooms Total | 3 |
| Appliances | Water Heater, Water Softener, Dryer, Refrigerator, Stove, Washer, Window Coverings |
| Architectural Style | Bungalow |
| Basement Development | Unfinished |
| Basement Features | Separate Entrance |
| Basement Type | N/a (unfinished) |
| Construction Style Attachment | Detached |
| Cooling Type | Central Air Conditioning |
| Exterior Finish | Brick, Wood |
| Fireplace Present | Yes |
| Flooring Type | Tile, Laminate, Vinyl, Linoleum |
| Foundation Type | Concrete |
| Half Bath Total | 1 |
| Heating Fuel | Natural Gas |
| Heating Type | Heat Pump |
| Stories Total | 1 |
| Type | House |
| Utility Water | Municipal Water |
Land
| Acreage | No |
| Sewer | Septic System |
| Size Depth | 125 Ft |
| Size Frontage | 79 Ft |
| Size Irregular | 79 X 125 Ft |
| Size Total Text | 79 X 125 Ft |
Rooms
| Level | Type | Length | Width | Dimensions |
|---|---|---|---|---|
| Main Level | Primary Bedroom | 3.38 m | 3.99 m | 3.38 m x 3.99 m |
| Main Level | Bedroom 2 | 4.02 m | 4.07 m | 4.02 m x 4.07 m |
| Main Level | Bedroom 3 | 2.4 m | 4.07 m | 2.4 m x 4.07 m |
| Main Level | Living Room | 5.35 m | 3.99 m | 5.35 m x 3.99 m |
| Main Level | Kitchen | 4.06 m | 2.99 m | 4.06 m x 2.99 m |
| Main Level | Dining Room | 3.04 m | 2.96 m | 3.04 m x 2.96 m |
Contact Us
Contact us for more information
Emily De Sousa
Salesperson
7145 West Credit Ave B1 #100
Mississauga, Ontario L5N 6J7
(905) 812-8123
(905) 812-8155
Samantha Josephine Read
Broker
www.readestate.com/
www.facebook.com/ReadEstateTeam/
7145 West Credit Ave B1 #100
Mississauga, Ontario L5N 6J7
(905) 812-8123
(905) 812-8155























