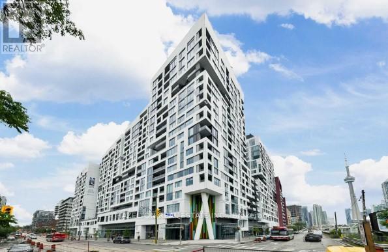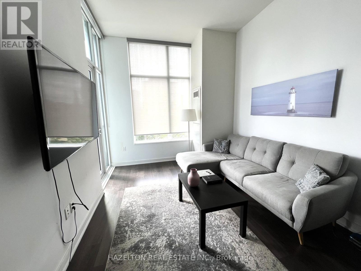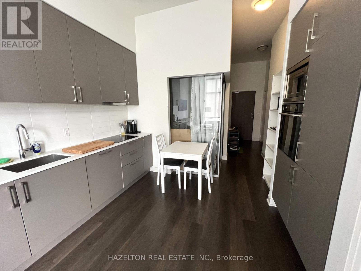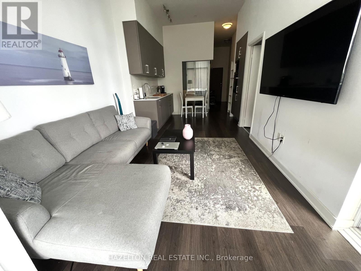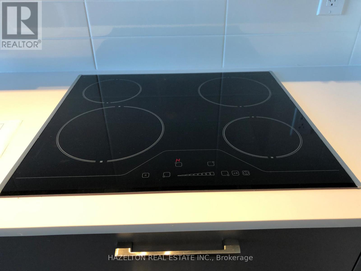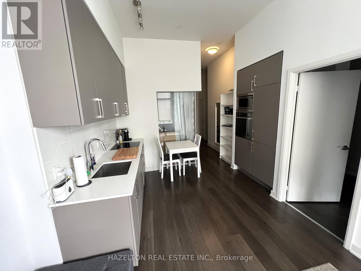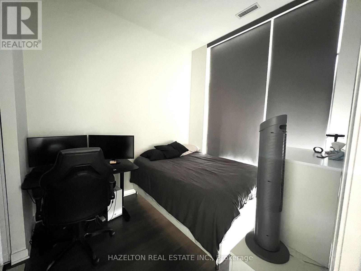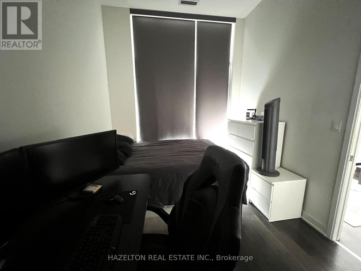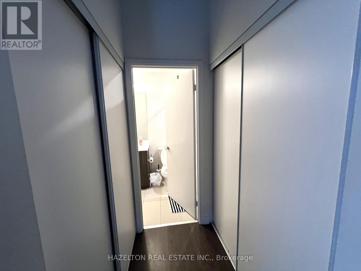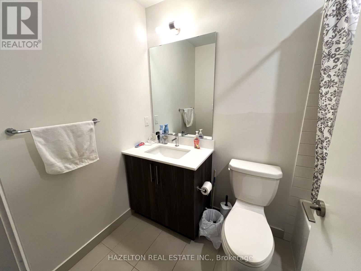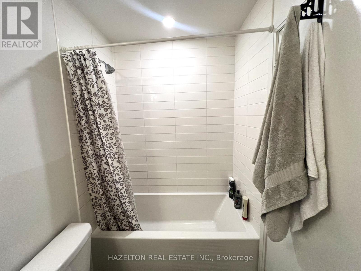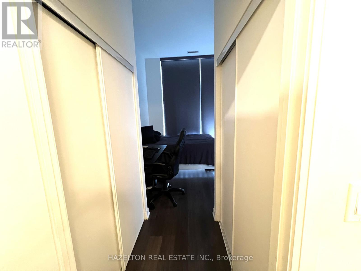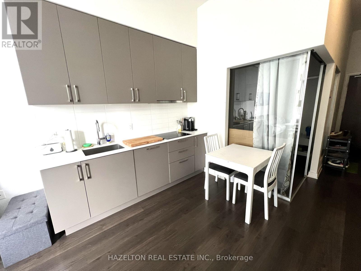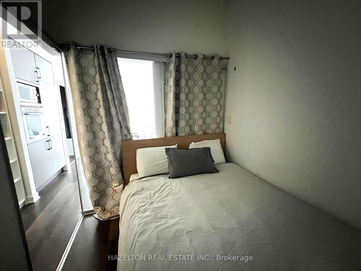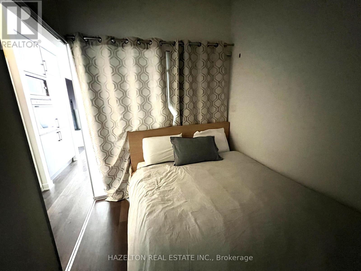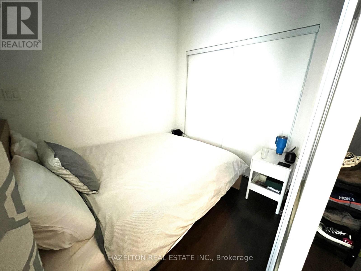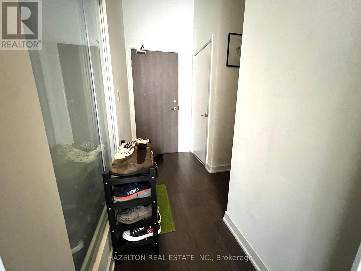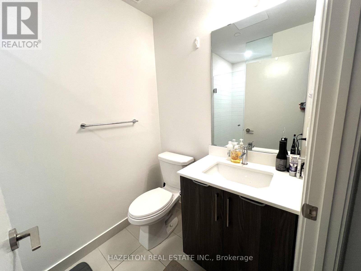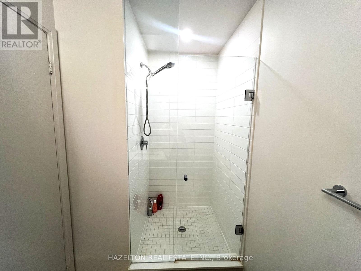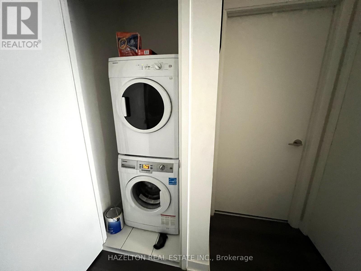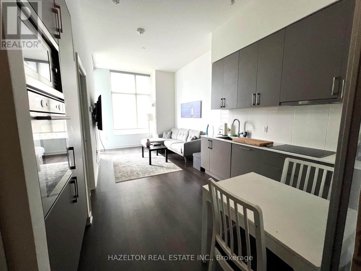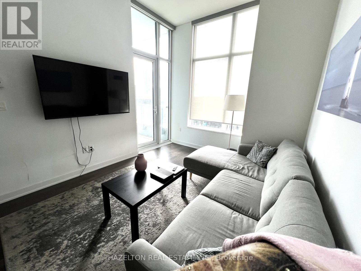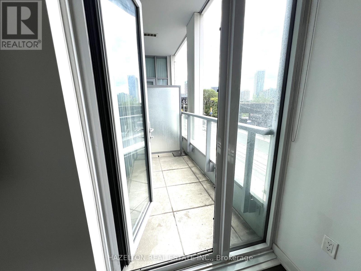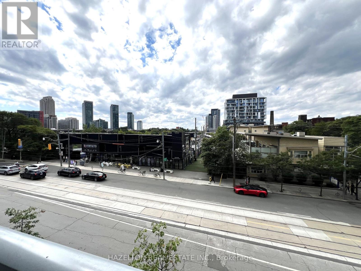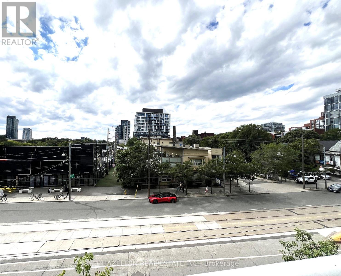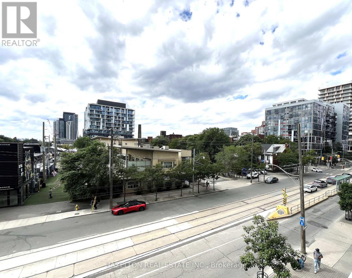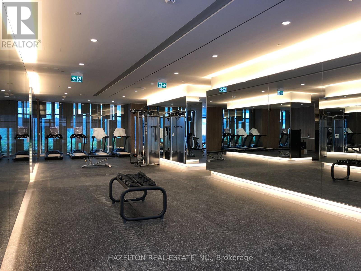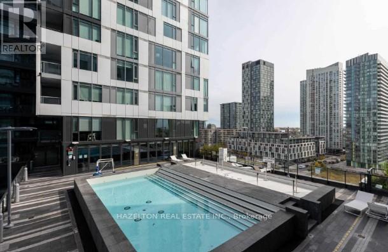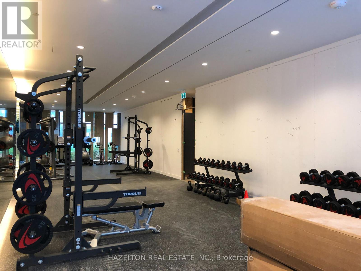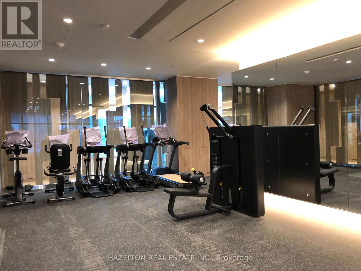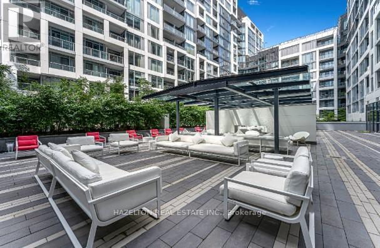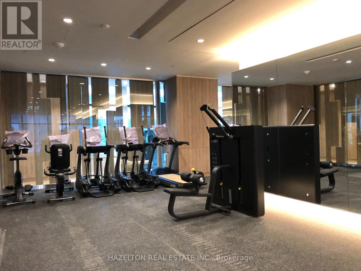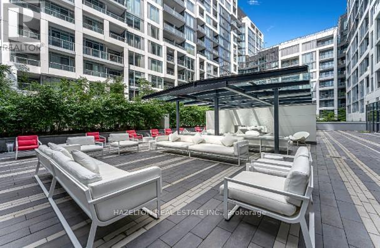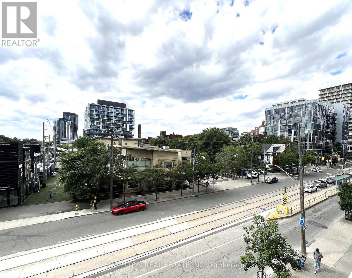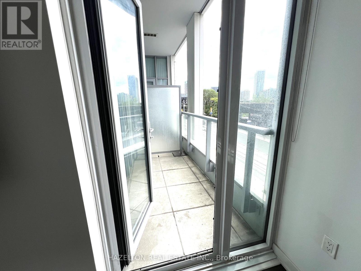212w - 27 Bathurst Street Toronto, Ontario M5V 2P1
2 Bedroom
2 Bathroom
600 - 699 ft2
Central Air Conditioning
$599,999Maintenance, Insurance, Common Area Maintenance
$504.72 Monthly
Maintenance, Insurance, Common Area Maintenance
$504.72 MonthlyOversized Two Bedroom And Two Bath At Minto Westside. Gorgeous West Facing View Overlooking The Treetops. Enjoy The Sunset On The West Facing Balcony. Open bright Entertaining Space Plus Two Well Sized Bedroom Both With Double Closets. Extra Tall Ceiling Height On This Floor Of The Building Provides An Extra Spacious Light Airy Feel. Large 672 sq ft plus the sunny west balcony See floor plan attached. (id:50886)
Property Details
| MLS® Number | C12380332 |
| Property Type | Single Family |
| Community Name | Waterfront Communities C1 |
| Community Features | Pet Restrictions |
| Features | Balcony |
| View Type | View |
Building
| Bathroom Total | 2 |
| Bedrooms Above Ground | 2 |
| Bedrooms Total | 2 |
| Age | 6 To 10 Years |
| Amenities | Security/concierge, Exercise Centre, Party Room, Visitor Parking |
| Appliances | Oven - Built-in, Cooktop, Dishwasher, Dryer, Microwave, Oven, Washer, Refrigerator |
| Cooling Type | Central Air Conditioning |
| Exterior Finish | Brick |
| Size Interior | 600 - 699 Ft2 |
| Type | Apartment |
Parking
| Underground | |
| Garage |
Land
| Acreage | No |
Rooms
| Level | Type | Length | Width | Dimensions |
|---|---|---|---|---|
| Other | Foyer | 2.65 m | 2.32 m | 2.65 m x 2.32 m |
| Other | Living Room | 6.49 m | 3.14 m | 6.49 m x 3.14 m |
| Other | Kitchen | Measurements not available | ||
| Other | Primary Bedroom | Measurements not available | ||
| Other | Bedroom 2 | 3.05 m | 2.74 m | 3.05 m x 2.74 m |
Contact Us
Contact us for more information
Janice Fox
Broker of Record
www.hazeltonre.com/
Hazelton Real Estate Inc.
158 Davenport Rd 2nd Flr
Toronto, Ontario M5R 1J2
158 Davenport Rd 2nd Flr
Toronto, Ontario M5R 1J2
(416) 924-3779
(647) 351-4370

