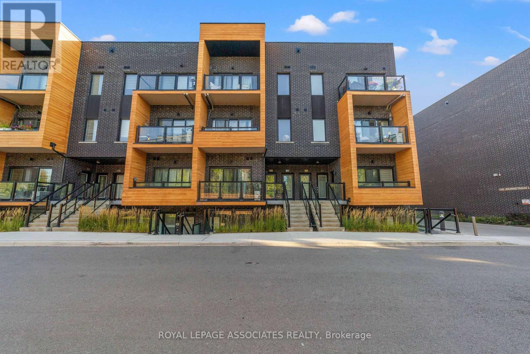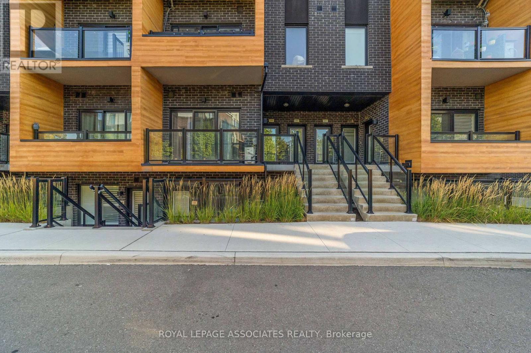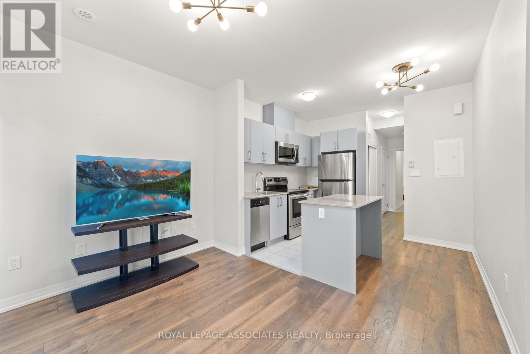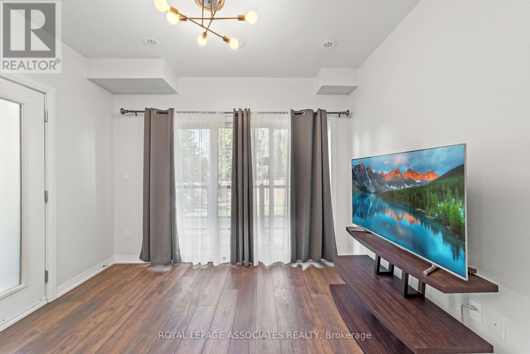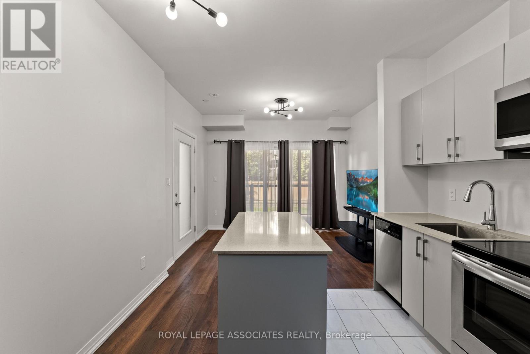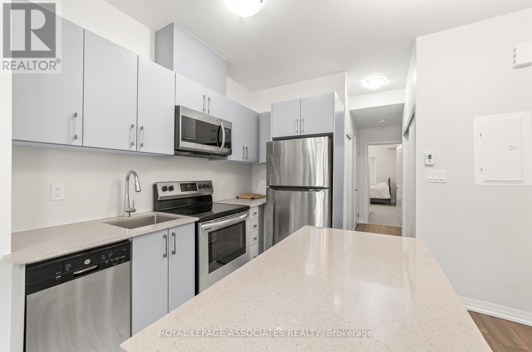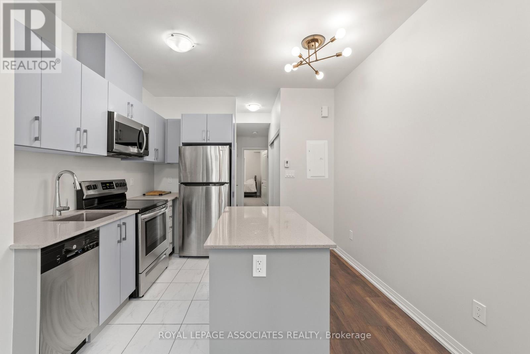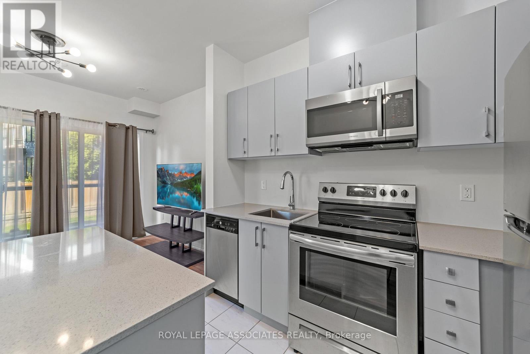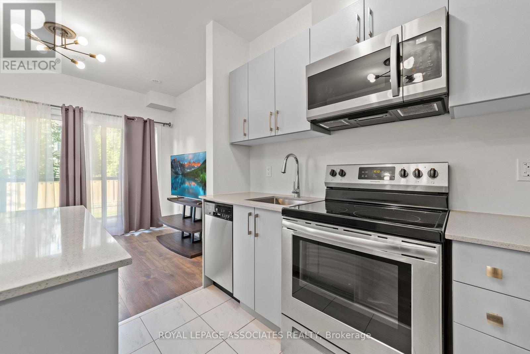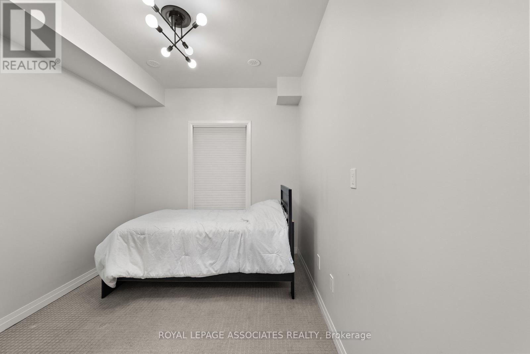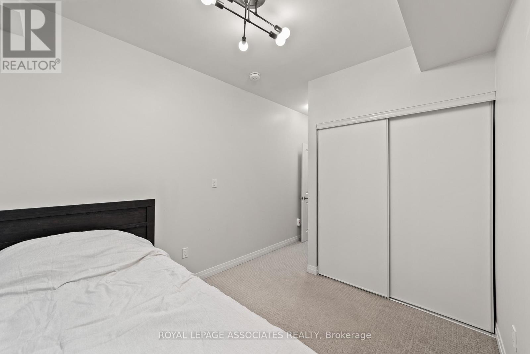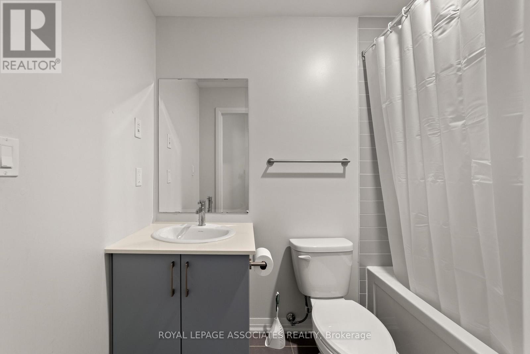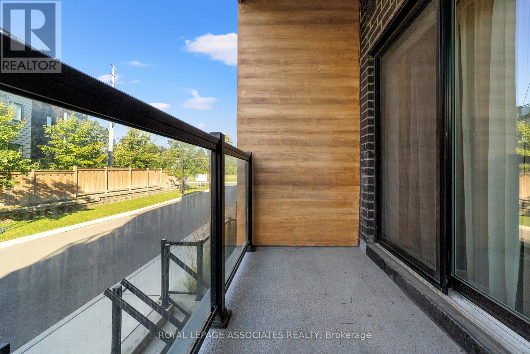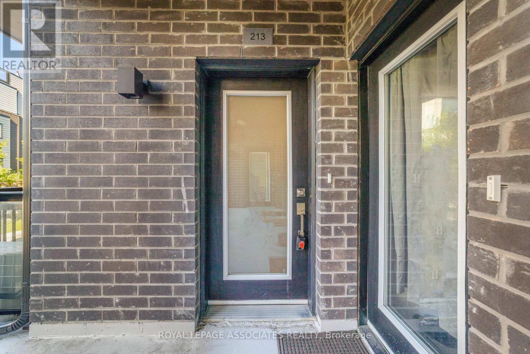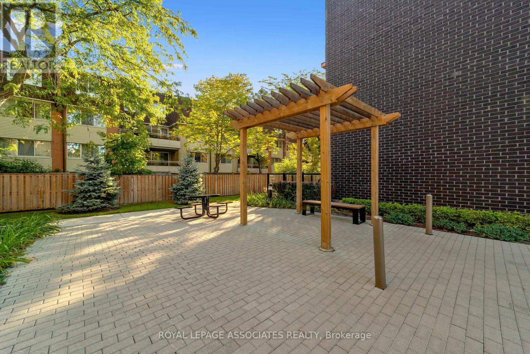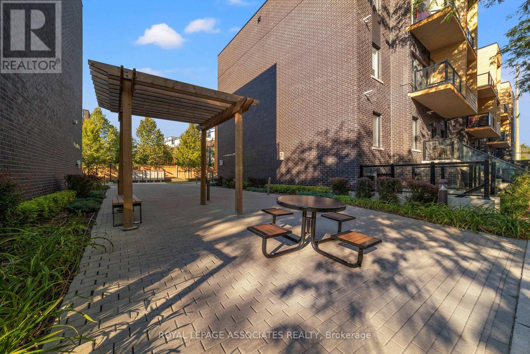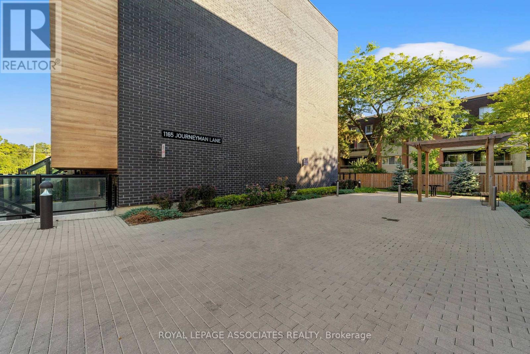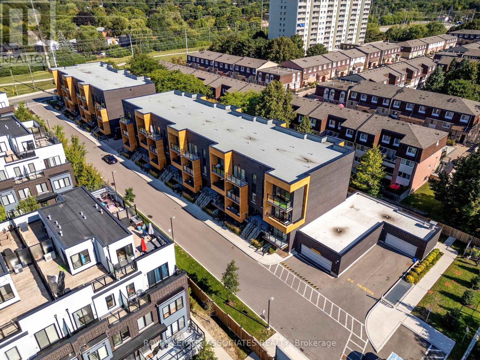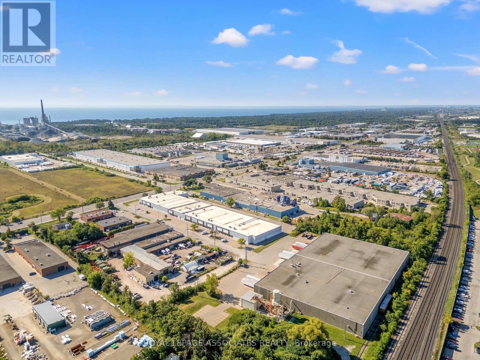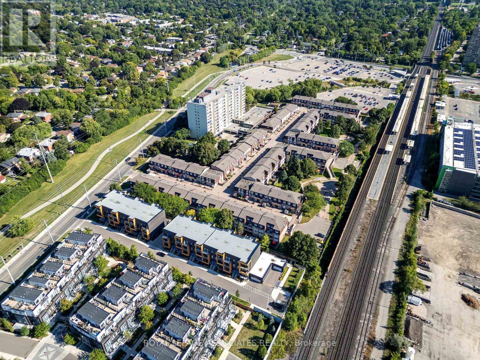213 - 1165 Journeyman Lane Mississauga, Ontario L5J 0B6
$469,999Maintenance, Common Area Maintenance, Insurance, Parking
$365.70 Monthly
Maintenance, Common Area Maintenance, Insurance, Parking
$365.70 MonthlyWelcome to 1165 Journeyman Lane - a modern 1 bedroom, 1 bathroom corner unit in sought-after South Mississauga. With an open-concept layout, quartz countertops, stainless steel appliances, and expansive windows, this bright home is designed for comfort and style. Enjoy your morning coffee or evening unwind on the private balcony. Located in the desirable Clarkson neighbourhood, you'll love being minutes to Clarkson GO, QEW, shops, restaurants, trails, and Lakeside Park. Perfect for professionals, first-time buyers, or downsizers seeking a turn-key home in a convenient and vibrant community. Includes in-suite laundry and parking. (id:50886)
Property Details
| MLS® Number | W12377773 |
| Property Type | Single Family |
| Community Name | Clarkson |
| Amenities Near By | Park, Place Of Worship, Public Transit, Schools |
| Community Features | Pets Allowed With Restrictions, Community Centre |
| Equipment Type | Water Heater |
| Parking Space Total | 1 |
| Rental Equipment Type | Water Heater |
Building
| Bathroom Total | 1 |
| Bedrooms Above Ground | 1 |
| Bedrooms Total | 1 |
| Amenities | Visitor Parking, Storage - Locker |
| Appliances | Dishwasher, Dryer, Stove, Washer, Refrigerator |
| Basement Type | None |
| Cooling Type | Central Air Conditioning |
| Exterior Finish | Brick |
| Flooring Type | Laminate, Ceramic, Carpeted, Concrete |
| Heating Fuel | Natural Gas |
| Heating Type | Forced Air |
| Size Interior | 500 - 599 Ft2 |
| Type | Row / Townhouse |
Parking
| Underground | |
| Garage |
Land
| Acreage | No |
| Land Amenities | Park, Place Of Worship, Public Transit, Schools |
Rooms
| Level | Type | Length | Width | Dimensions |
|---|---|---|---|---|
| Main Level | Living Room | 3.41 m | 2.8 m | 3.41 m x 2.8 m |
| Main Level | Dining Room | 3.41 m | 2.87 m | 3.41 m x 2.87 m |
| Main Level | Kitchen | 3.41 m | 2.87 m | 3.41 m x 2.87 m |
| Main Level | Primary Bedroom | 2.74 m | 2.99 m | 2.74 m x 2.99 m |
| Main Level | Other | 3.32 m | 1.26 m | 3.32 m x 1.26 m |
https://www.realtor.ca/real-estate/28807144/213-1165-journeyman-lane-mississauga-clarkson-clarkson
Contact Us
Contact us for more information
Jessica Thyriar
Salesperson
158 Main St North
Markham, Ontario L3P 1Y3
(905) 205-1600
(905) 205-1601
www.rlpassociates.ca/
Marissa Correa
Broker
158 Main St North
Markham, Ontario L3P 1Y3
(905) 205-1600
(905) 205-1601
www.rlpassociates.ca/

