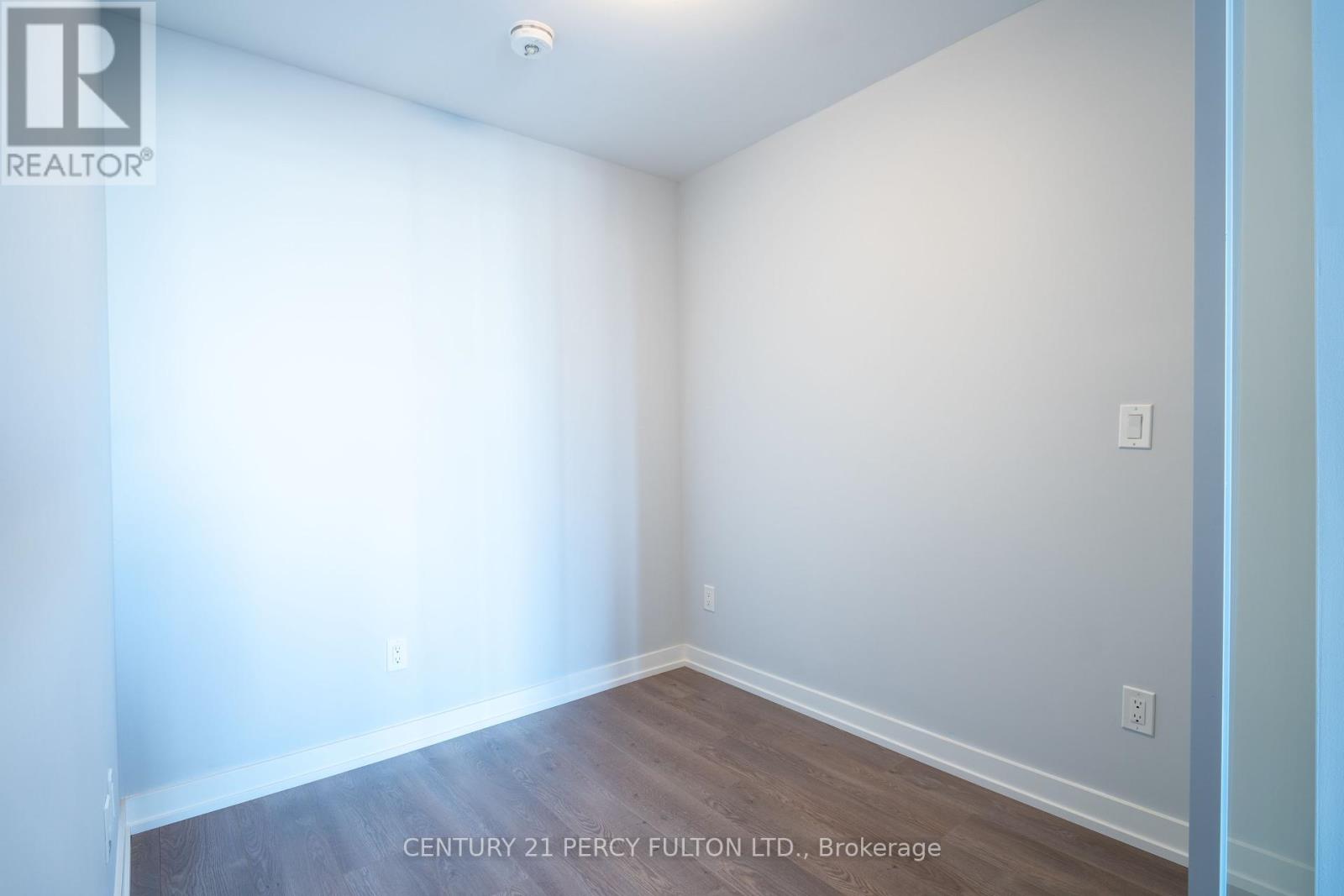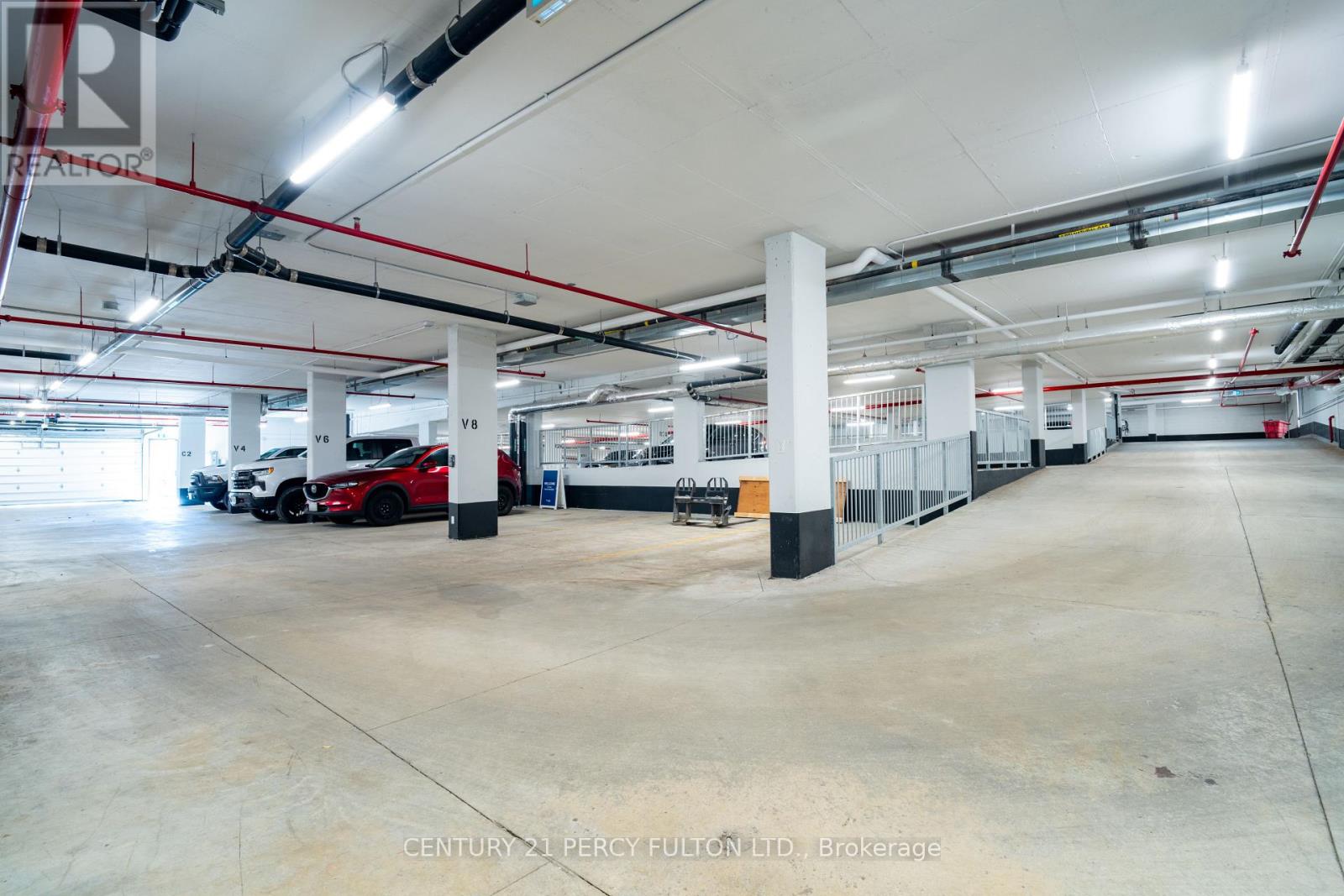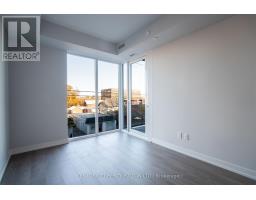2 Bedroom
2 Bathroom
599.9954 - 698.9943 sqft
Central Air Conditioning
Forced Air
$2,100 Monthly
Brand New * Never Lived 1+1 Bedroom & 2 Bath Condo Apartment at Station No. 3 in Downtown Whitby. Modern Designed Kitchen with open concept * 9 Ft Ceilings with lot of Natural Light * Kitchen with Quartz Counters & Island * Stainless Steel Appliances * Primary Bedroom with 4pc Ensuite * Den can be used as a Bedroom or a private Office * Building Amenities with Gym & Party Room also Barbecue Area & More * Private Terrace * Guest Suite * Underground Parking * Pet Grooming Station * Close to Local Shops , Cafes & Restaurants , Hwy 401, 412 & Whitby Go Station & More. **** EXTRAS **** Blinds would be installed before the tenant move in. (id:50886)
Property Details
|
MLS® Number
|
E10420921 |
|
Property Type
|
Single Family |
|
Community Name
|
Downtown Whitby |
|
CommunicationType
|
High Speed Internet |
|
CommunityFeatures
|
Pet Restrictions |
|
Features
|
Carpet Free |
|
ParkingSpaceTotal
|
1 |
Building
|
BathroomTotal
|
2 |
|
BedroomsAboveGround
|
1 |
|
BedroomsBelowGround
|
1 |
|
BedroomsTotal
|
2 |
|
Amenities
|
Security/concierge, Exercise Centre, Party Room, Visitor Parking |
|
Appliances
|
Blinds, Dishwasher, Dryer, Refrigerator, Stove, Washer |
|
CoolingType
|
Central Air Conditioning |
|
ExteriorFinish
|
Brick |
|
FlooringType
|
Laminate |
|
FoundationType
|
Brick |
|
HalfBathTotal
|
1 |
|
HeatingFuel
|
Natural Gas |
|
HeatingType
|
Forced Air |
|
SizeInterior
|
599.9954 - 698.9943 Sqft |
|
Type
|
Apartment |
Parking
Land
Rooms
| Level |
Type |
Length |
Width |
Dimensions |
|
Main Level |
Kitchen |
3.34 m |
2.96 m |
3.34 m x 2.96 m |
|
Main Level |
Living Room |
3.58 m |
2.89 m |
3.58 m x 2.89 m |
|
Main Level |
Primary Bedroom |
3.58 m |
2.81 m |
3.58 m x 2.81 m |
|
Main Level |
Den |
2.96 m |
2.1 m |
2.96 m x 2.1 m |
https://www.realtor.ca/real-estate/27643146/213-201-brock-street-s-whitby-downtown-whitby-downtown-whitby



























































