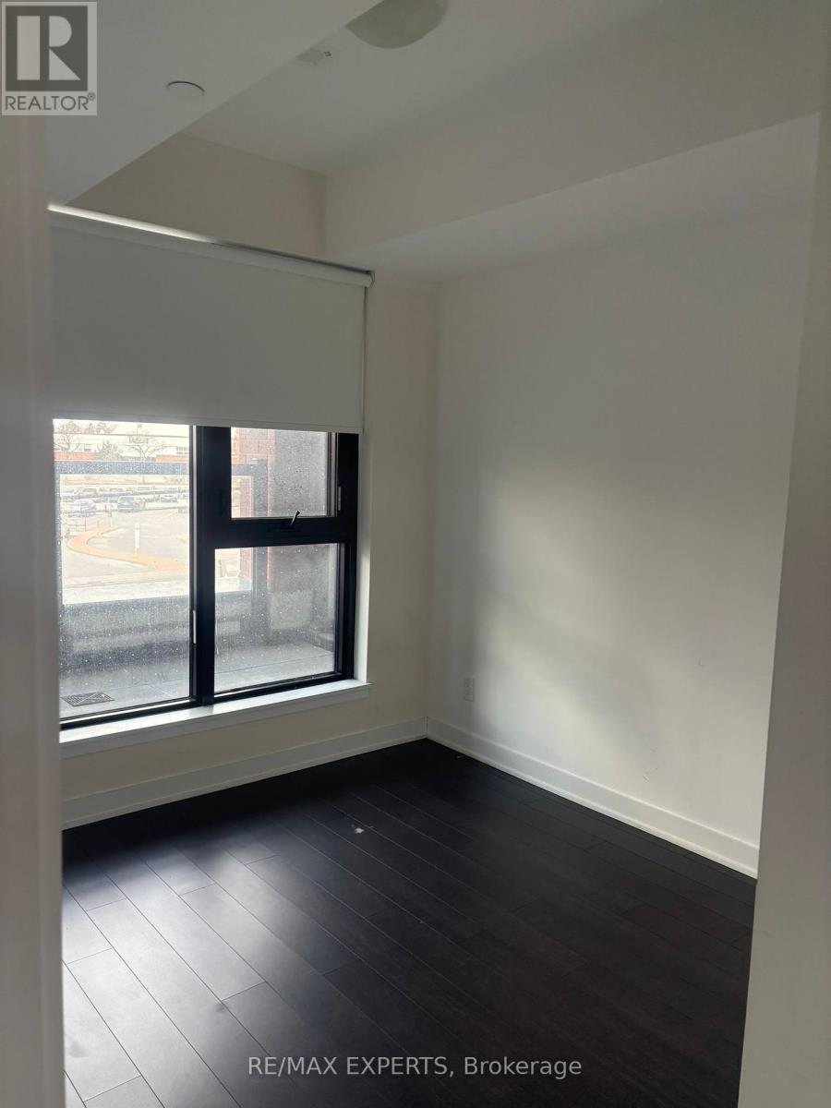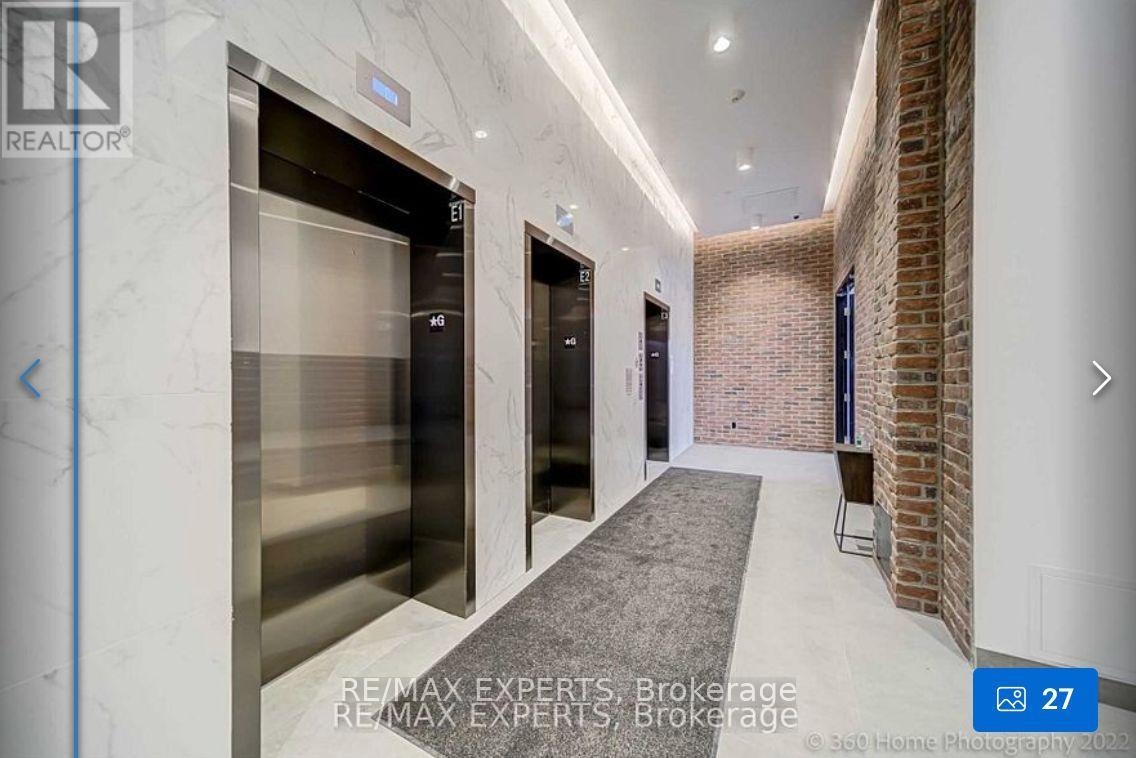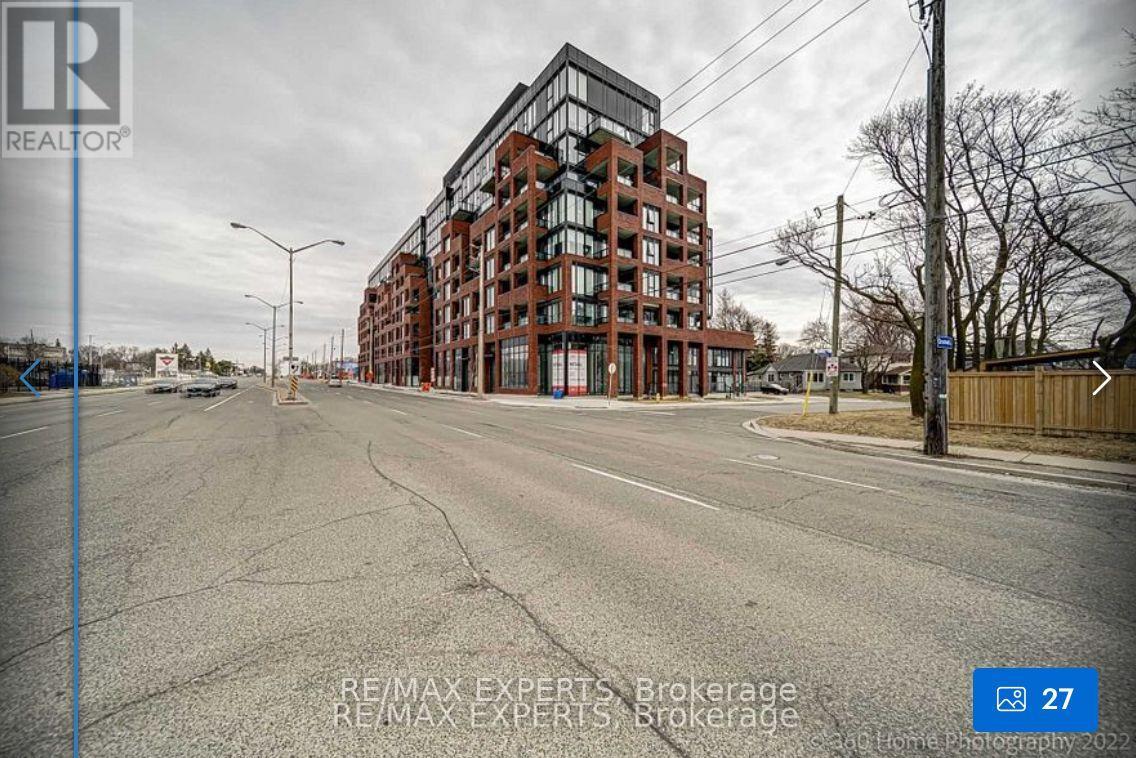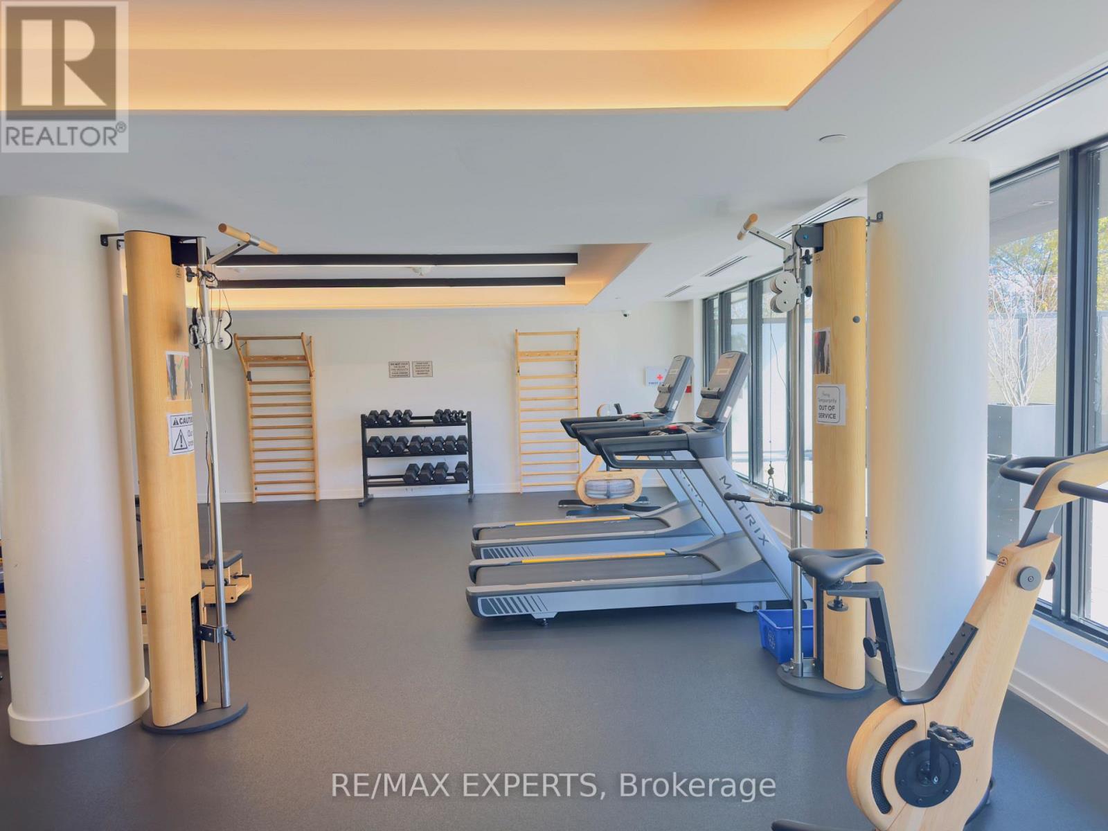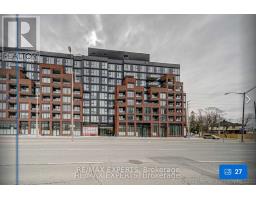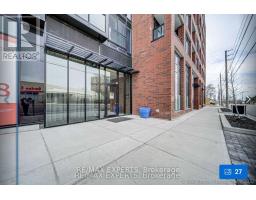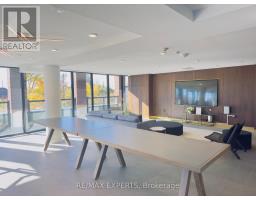213 - 2799 Kingston Road Toronto, Ontario M1M 0E3
$2,400 Monthly
Newer Building! Unit Features A Balcony With Unobstructed North Views! 9 Ft Ceilings Throughout With Laminate Flooring, Quartz Counter Top In Kitchen! State Of The Art Amenities Will Include A Media Lounge, Party Room, Fitness Centre & Change Rm, Bbq Area. Direct Access To Public Transit And Close To Multiple Transit Stations. MIN 24 hr notice for showings please,. Possession any time. Vacant - Available any time. **** EXTRAS **** Close Proximity To Scarborough Go* Eglinton Go & Kennedy Stn., Included: Stainless Steel Appl, Washer/Dryer. Only A 20 Minute Drive To Downtown And Steps To A Bus Stop. Located By The Scarborough Bluffs. Tenant To Pay All Utilities. (id:50886)
Property Details
| MLS® Number | E9379224 |
| Property Type | Single Family |
| Community Name | Cliffcrest |
| AmenitiesNearBy | Beach, Hospital, Park, Public Transit, Schools |
| CommunityFeatures | Pet Restrictions |
| Features | Conservation/green Belt, Balcony |
| ParkingSpaceTotal | 1 |
Building
| BathroomTotal | 1 |
| BedroomsAboveGround | 2 |
| BedroomsTotal | 2 |
| Amenities | Security/concierge, Exercise Centre, Party Room, Visitor Parking, Fireplace(s), Storage - Locker |
| Appliances | Blinds |
| CoolingType | Central Air Conditioning |
| ExteriorFinish | Brick, Concrete |
| FlooringType | Laminate, Tile |
| SizeInterior | 599.9954 - 698.9943 Sqft |
| Type | Apartment |
Parking
| Underground |
Land
| Acreage | No |
| LandAmenities | Beach, Hospital, Park, Public Transit, Schools |
Rooms
| Level | Type | Length | Width | Dimensions |
|---|---|---|---|---|
| Main Level | Kitchen | 3.26 m | 3.32 m | 3.26 m x 3.32 m |
| Main Level | Living Room | 3.75 m | 3.4 m | 3.75 m x 3.4 m |
| Main Level | Primary Bedroom | 3 m | 2.7 m | 3 m x 2.7 m |
| Main Level | Bedroom 2 | 2.5 m | 2.5 m | 2.5 m x 2.5 m |
| Main Level | Laundry Room | 1 m | 1 m | 1 m x 1 m |
| Main Level | Bathroom | 1 m | 1 m | 1 m x 1 m |
https://www.realtor.ca/real-estate/27495853/213-2799-kingston-road-toronto-cliffcrest-cliffcrest
Interested?
Contact us for more information
Anna Maccani
Salesperson
277 Cityview Blvd Unit: 16
Vaughan, Ontario L4H 5A4









