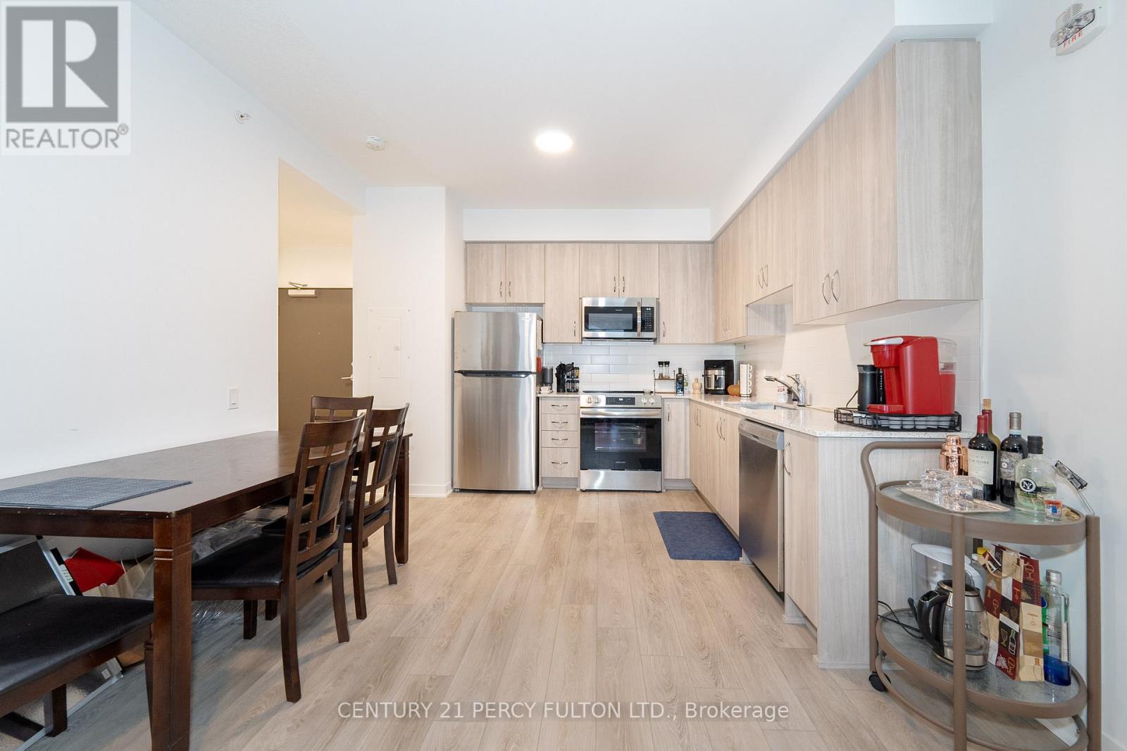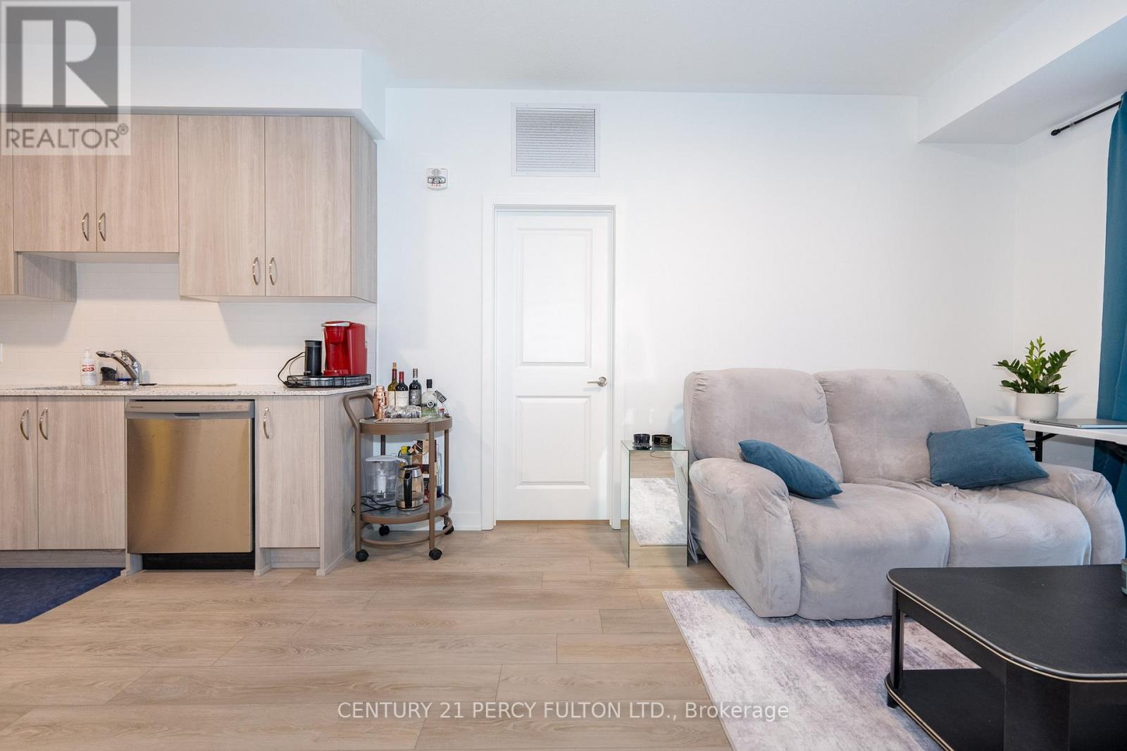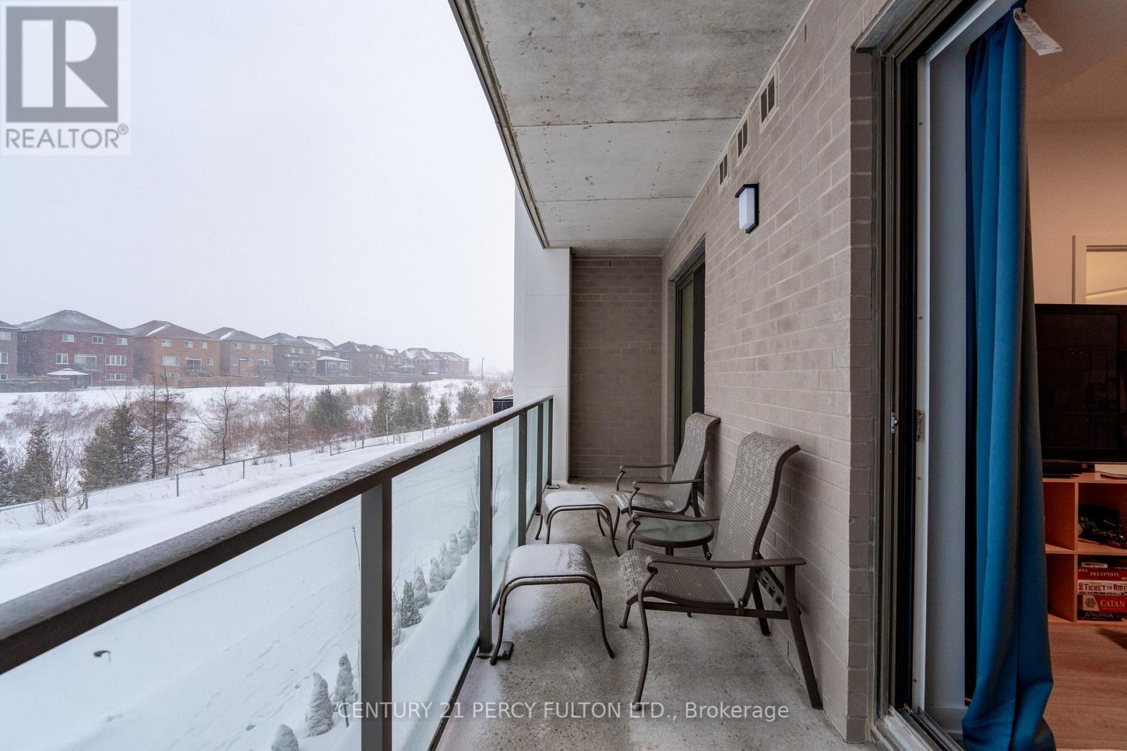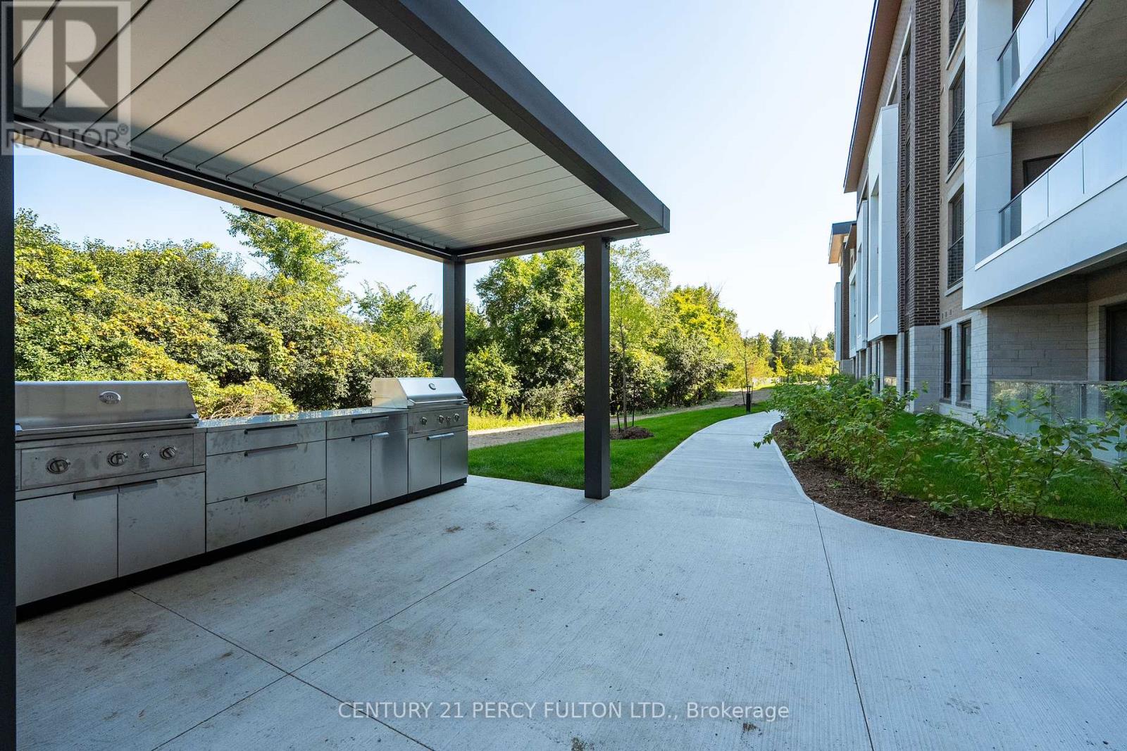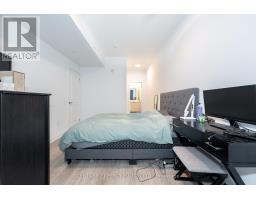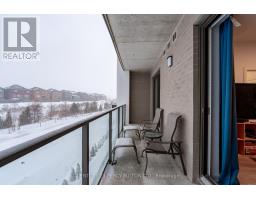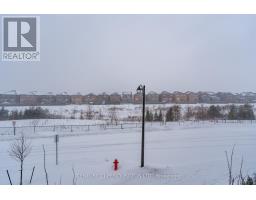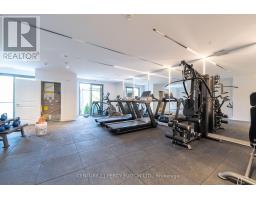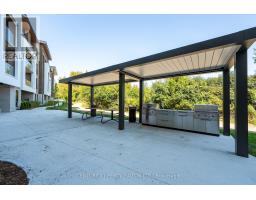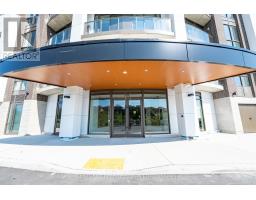213 - 385 Arctic Red Drive Oshawa, Ontario L1L 0W9
$2,600 Monthly
Make yourself at home at Charing Cross Condos! Brand new 928sqft, 2 bed/ 2 bath unit, with parking+locker and 9ft ceilings! Spacious and functional layout with private 105 sqft balcony. Huge primary bedroom with 3 piece ensuite and walk-in closet; 2nd bedroom has walkout to balcony. Plenty of storage in the laundry rm. Convenient location in Oshawa; next to Kedron Dells Golf Course, close to schools, parks, and shopping plazas, mins to 407, UOIT/DC. Amenities includes concierge, gym, party rm, BBQ terrace, pet spa, & more! (id:50886)
Property Details
| MLS® Number | E12051431 |
| Property Type | Single Family |
| Community Name | Windfields |
| Amenities Near By | Place Of Worship, Public Transit, Schools |
| Community Features | Pet Restrictions |
| Features | Balcony |
| Parking Space Total | 1 |
| View Type | View |
Building
| Bathroom Total | 2 |
| Bedrooms Above Ground | 2 |
| Bedrooms Total | 2 |
| Age | New Building |
| Amenities | Security/concierge, Exercise Centre, Party Room, Visitor Parking, Storage - Locker |
| Cooling Type | Central Air Conditioning |
| Exterior Finish | Stone, Brick |
| Flooring Type | Laminate |
| Heating Fuel | Natural Gas |
| Heating Type | Forced Air |
| Size Interior | 900 - 999 Ft2 |
| Type | Apartment |
Parking
| Underground | |
| Garage |
Land
| Acreage | No |
| Land Amenities | Place Of Worship, Public Transit, Schools |
Rooms
| Level | Type | Length | Width | Dimensions |
|---|---|---|---|---|
| Flat | Living Room | 4.01 m | 3.58 m | 4.01 m x 3.58 m |
| Flat | Dining Room | 4.01 m | 3.58 m | 4.01 m x 3.58 m |
| Flat | Kitchen | 2.84 m | 3.25 m | 2.84 m x 3.25 m |
| Flat | Primary Bedroom | 5 m | 3.04 m | 5 m x 3.04 m |
| Flat | Bedroom 2 | 2.66 m | 3.04 m | 2.66 m x 3.04 m |
https://www.realtor.ca/real-estate/28096372/213-385-arctic-red-drive-oshawa-windfields-windfields
Contact Us
Contact us for more information
Christine Amurao
Salesperson
(416) 804-4034
(416) 298-8200
(416) 298-6602
HTTP://www.c21percyfulton.com









