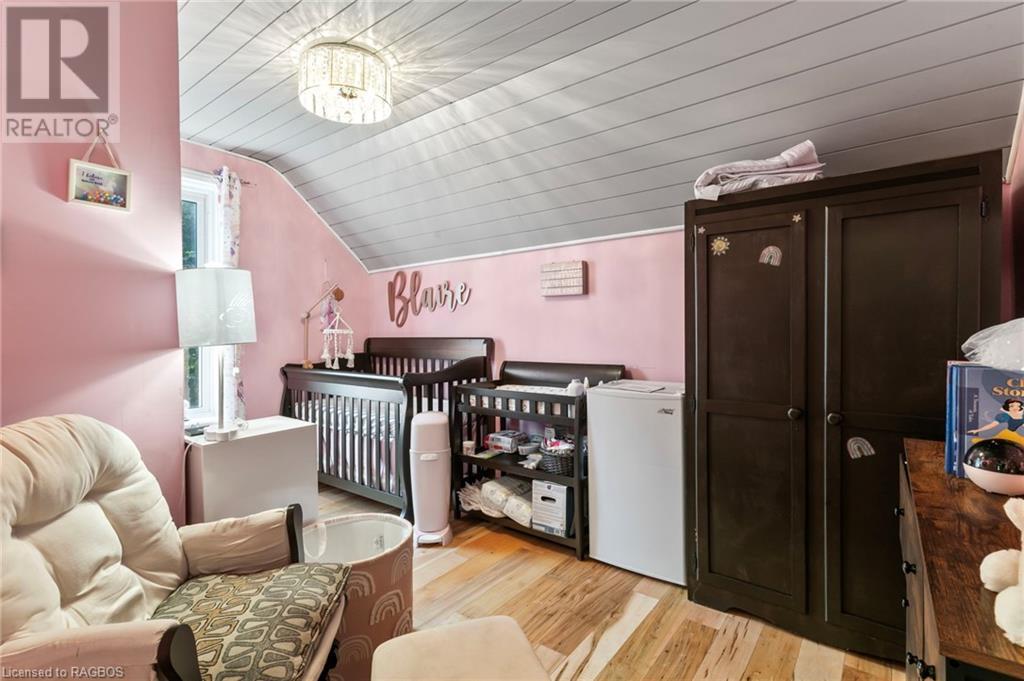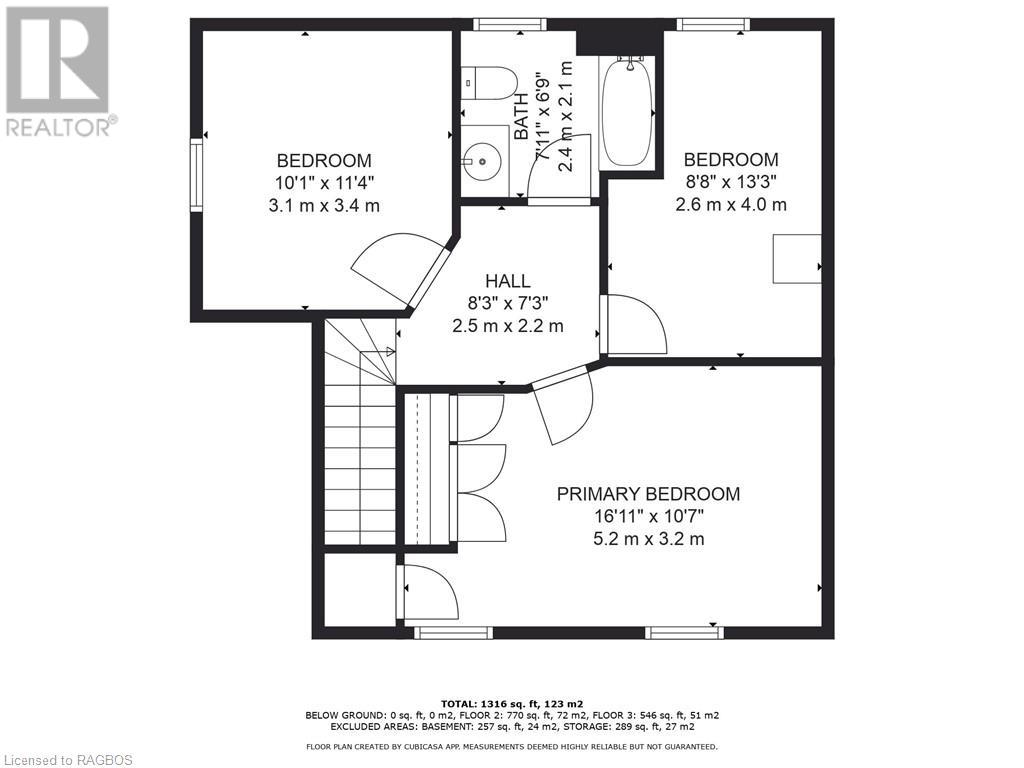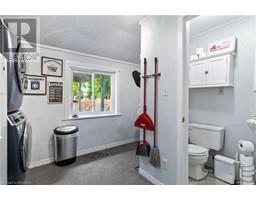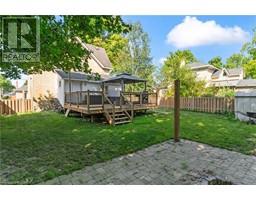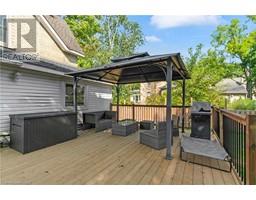213 3rd Avenue Sw Chesley, Ontario N0G 1L0
$449,900
Welcome to 213 3rd Ave SW in Chesley, ON – a beautifully updated home that’s sure to impress! This charming property features a fully fenced-in backyard, perfect for outdoor activities, pets, and family gatherings. Inside, you'll find a sleek, modern kitchen complete with stylish cabinetry, updated appliances, and ample counter space, ideal for cooking and entertaining. The spacious living areas offer plenty of room to relax, while the cozy bedrooms provide a peaceful retreat. Conveniently located in a friendly neighborhood, this home is move-in ready and waiting for its new owners. Don’t miss out on this fantastic opportunity! (id:50886)
Property Details
| MLS® Number | 40641060 |
| Property Type | Single Family |
| AmenitiesNearBy | Hospital, Schools, Shopping |
| CommunityFeatures | Community Centre |
| ParkingSpaceTotal | 2 |
| Structure | Porch |
Building
| BathroomTotal | 2 |
| BedroomsAboveGround | 3 |
| BedroomsTotal | 3 |
| Appliances | Dishwasher, Refrigerator, Water Softener, Gas Stove(s), Window Coverings |
| BasementDevelopment | Unfinished |
| BasementType | Partial (unfinished) |
| ConstructedDate | 1918 |
| ConstructionStyleAttachment | Detached |
| CoolingType | Central Air Conditioning |
| ExteriorFinish | Aluminum Siding, Brick |
| Fixture | Ceiling Fans |
| FoundationType | Stone |
| HalfBathTotal | 1 |
| HeatingFuel | Natural Gas |
| HeatingType | Forced Air |
| StoriesTotal | 2 |
| SizeInterior | 1316 Sqft |
| Type | House |
| UtilityWater | Municipal Water |
Parking
| Carport |
Land
| Acreage | No |
| LandAmenities | Hospital, Schools, Shopping |
| LandscapeFeatures | Landscaped |
| Sewer | Municipal Sewage System |
| SizeDepth | 99 Ft |
| SizeFrontage | 52 Ft |
| SizeTotalText | Under 1/2 Acre |
| ZoningDescription | R1 |
Rooms
| Level | Type | Length | Width | Dimensions |
|---|---|---|---|---|
| Second Level | 4pc Bathroom | Measurements not available | ||
| Second Level | Primary Bedroom | 10'7'' x 16'7'' | ||
| Second Level | Bedroom | 13'3'' x 8'8'' | ||
| Second Level | Bedroom | 11'4'' x 10'1'' | ||
| Main Level | 2pc Bathroom | Measurements not available | ||
| Main Level | Bonus Room | 6'2'' x 10'0'' | ||
| Main Level | Laundry Room | 10'0'' x 12'5'' | ||
| Main Level | Living Room | 12'4'' x 12'10'' | ||
| Main Level | Dining Room | 11'6'' x 13'9'' | ||
| Main Level | Kitchen | 11'6'' x 11'4'' |
https://www.realtor.ca/real-estate/27377187/213-3rd-avenue-sw-chesley
Interested?
Contact us for more information
Cody Hollands
Salesperson
320 Durham St E,
Walkerton, Ontario N0G 2V0

















