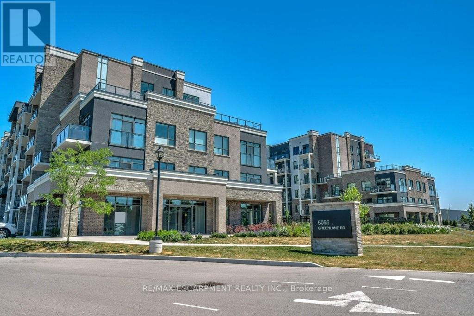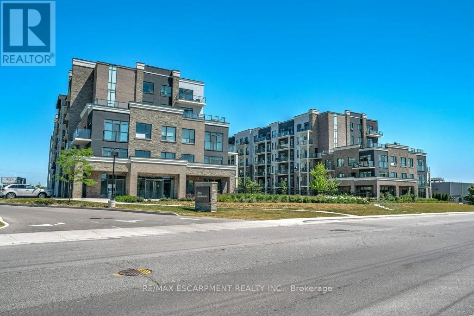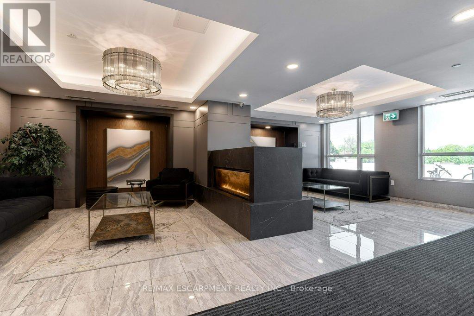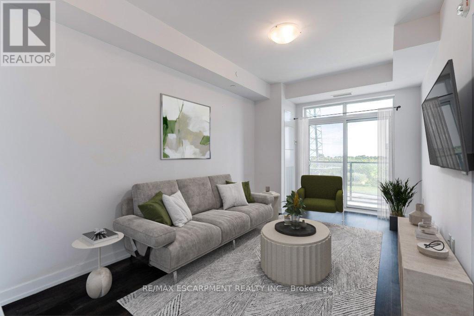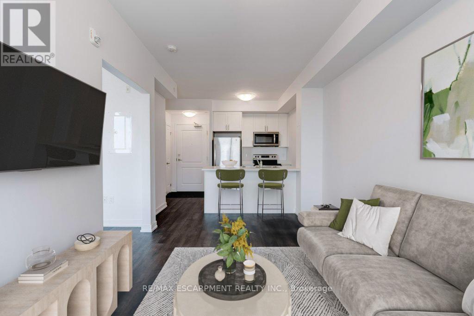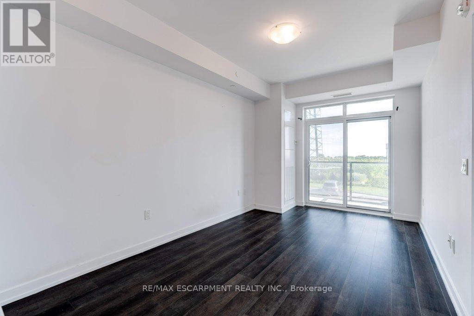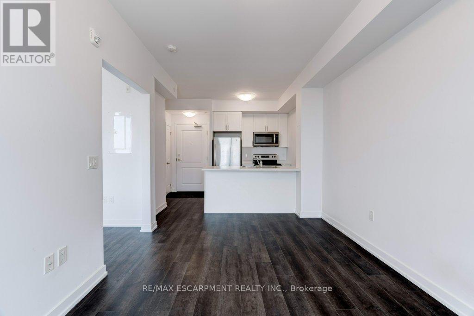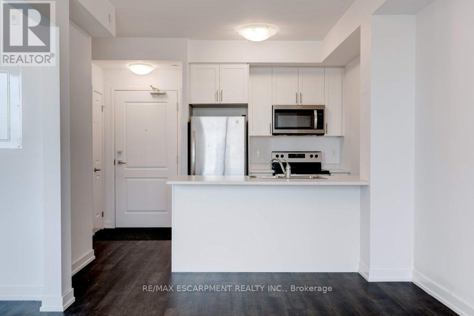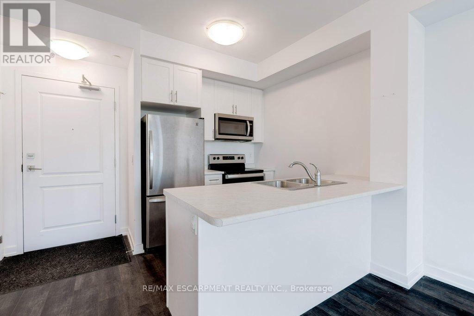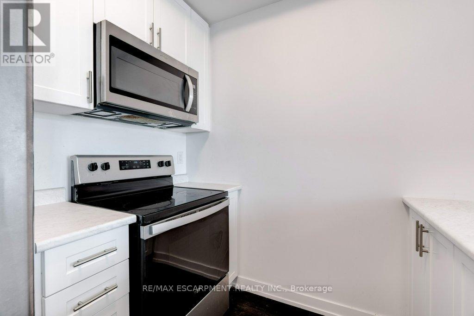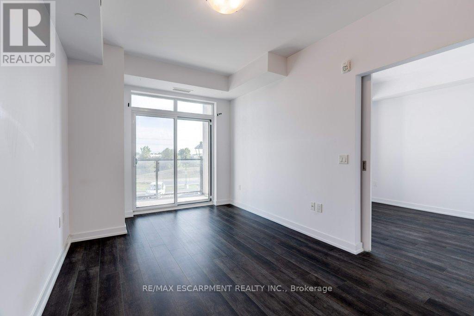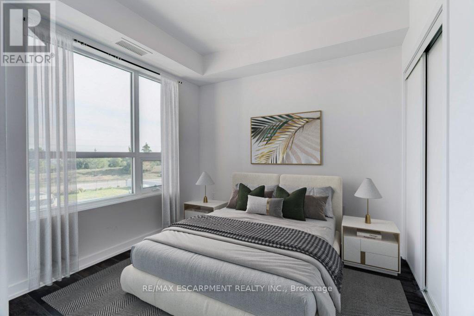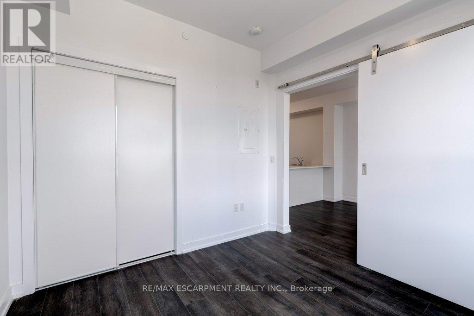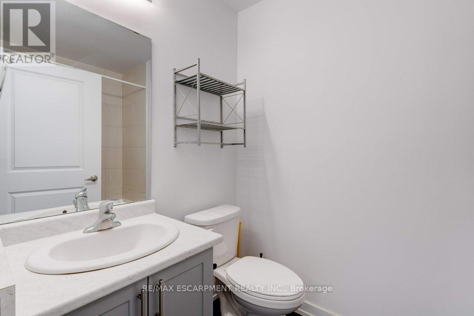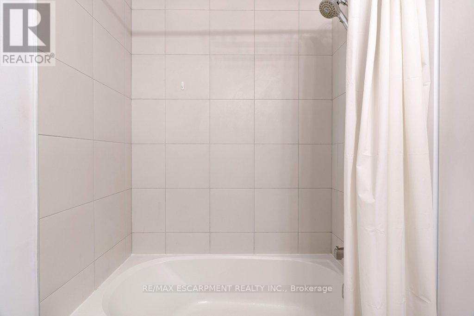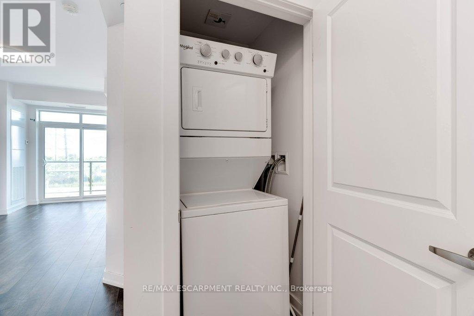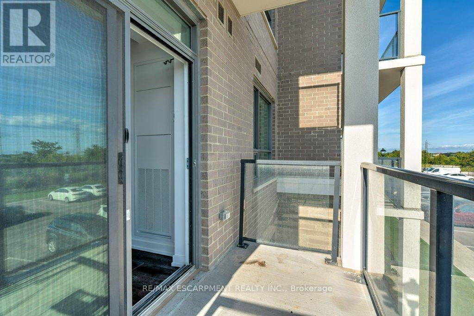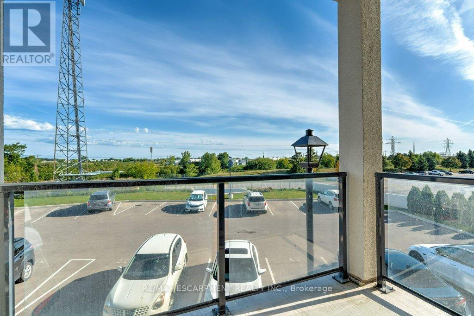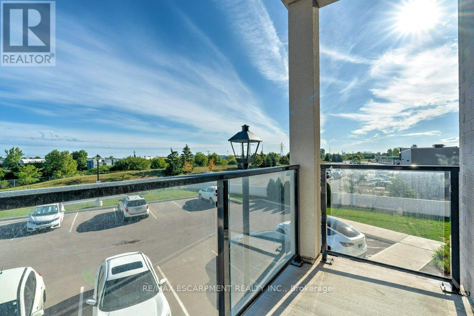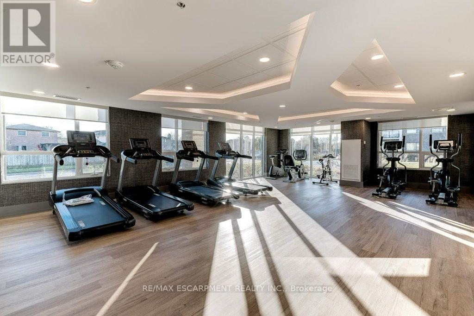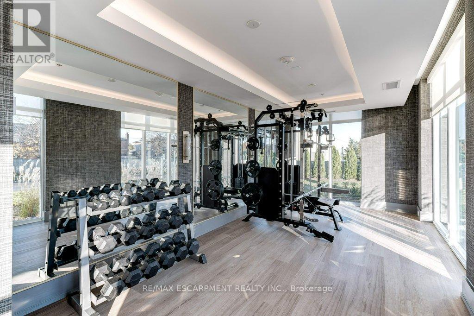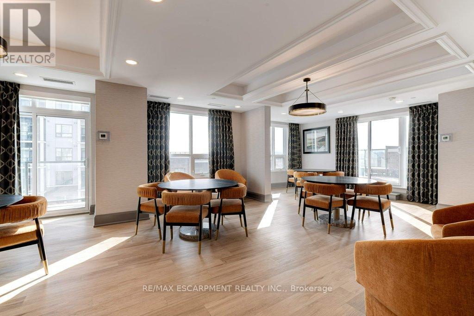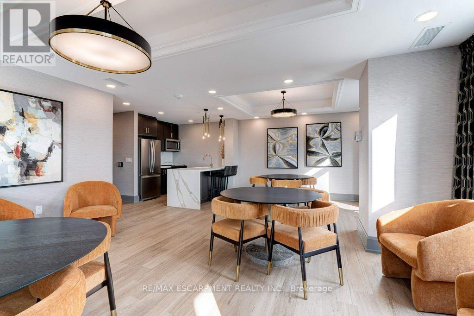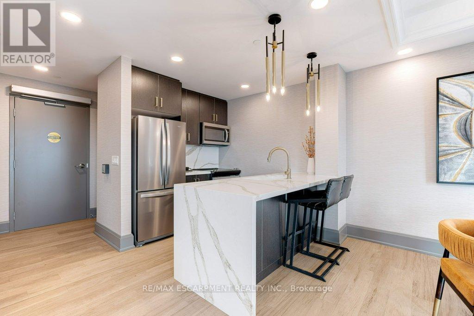213 - 5055 Greenlane Road Lincoln, Ontario L0R 1B3
$389,900Maintenance, Common Area Maintenance, Parking
$327.38 Monthly
Maintenance, Common Area Maintenance, Parking
$327.38 MonthlyWelcome to contemporary condo living in beautiful Stoney Creek! This tastefully designed 1bedroom, 1 bathroom suite, built in 2022, offers insuite laundry, an open concept layout, and a private balcony for seamless indoor-outdoor living. Enjoy the convenience of exclusive use parking and a private locker, along with access to top tier amenities including an exercise room, party room, and a serene rooftop garden. Perfect for first time buyers, downsizers, or investors seeking location, lifestyle and value, all in one smart package! (id:50886)
Property Details
| MLS® Number | X12378810 |
| Property Type | Single Family |
| Community Name | 981 - Lincoln Lake |
| Community Features | Pets Allowed With Restrictions |
| Features | Balcony, In Suite Laundry |
| Parking Space Total | 1 |
Building
| Bathroom Total | 1 |
| Bedrooms Above Ground | 1 |
| Bedrooms Total | 1 |
| Age | 0 To 5 Years |
| Amenities | Exercise Centre, Party Room, Storage - Locker |
| Appliances | Dryer, Stove, Washer, Refrigerator |
| Basement Type | None |
| Exterior Finish | Brick, Vinyl Siding |
| Foundation Type | Poured Concrete |
| Heating Fuel | Other |
| Heating Type | Forced Air |
| Size Interior | 500 - 599 Ft2 |
| Type | Apartment |
Parking
| No Garage |
Land
| Acreage | No |
Rooms
| Level | Type | Length | Width | Dimensions |
|---|---|---|---|---|
| Main Level | Kitchen | 2.44 m | 2.31 m | 2.44 m x 2.31 m |
| Main Level | Living Room | 5.38 m | 2.97 m | 5.38 m x 2.97 m |
| Main Level | Primary Bedroom | 2.97 m | 2.97 m | 2.97 m x 2.97 m |
| Main Level | Bathroom | Measurements not available |
Contact Us
Contact us for more information
Chris Cipriani
Salesperson
www.ciprianiteam.com/
860 Queenston Rd #4b
Hamilton, Ontario L8G 4A8
(905) 545-1188
(905) 664-2300

