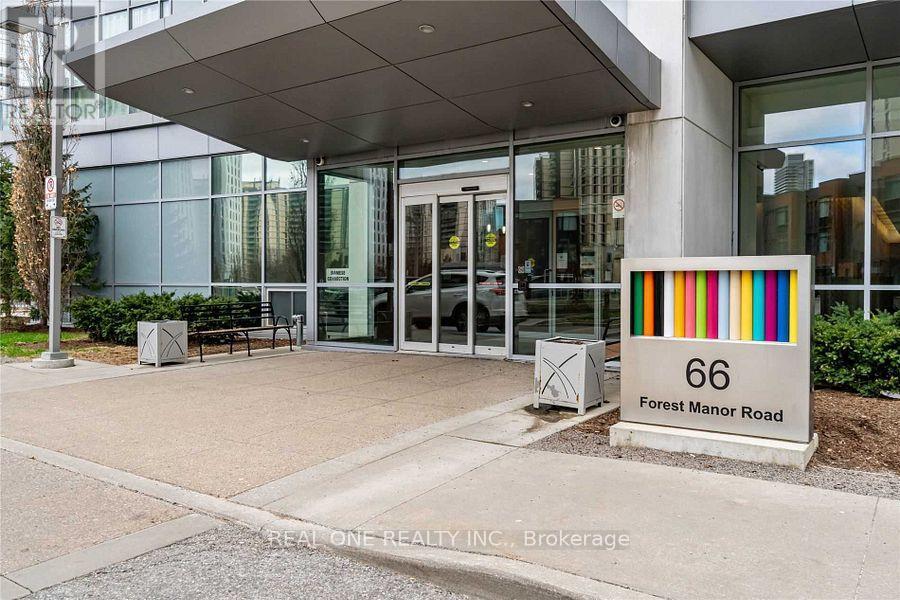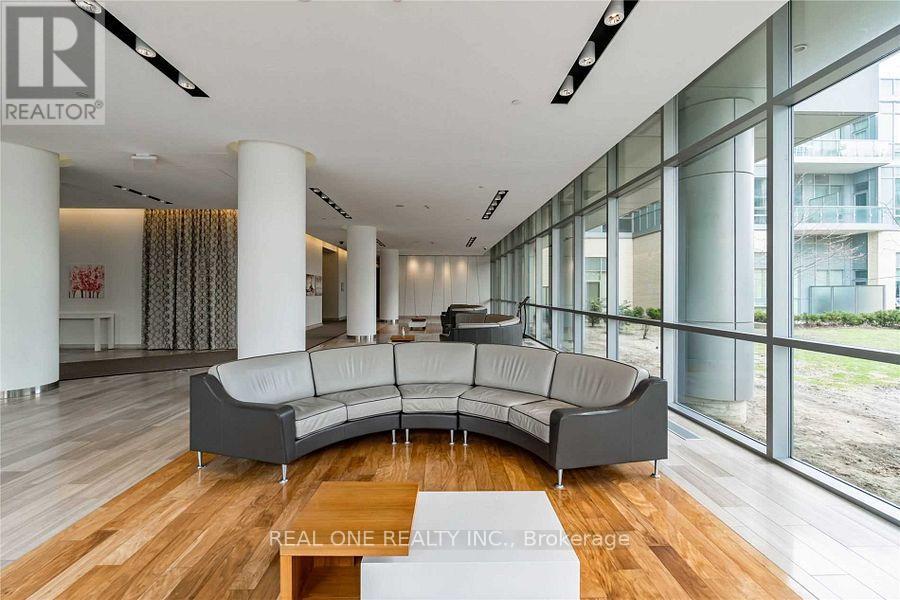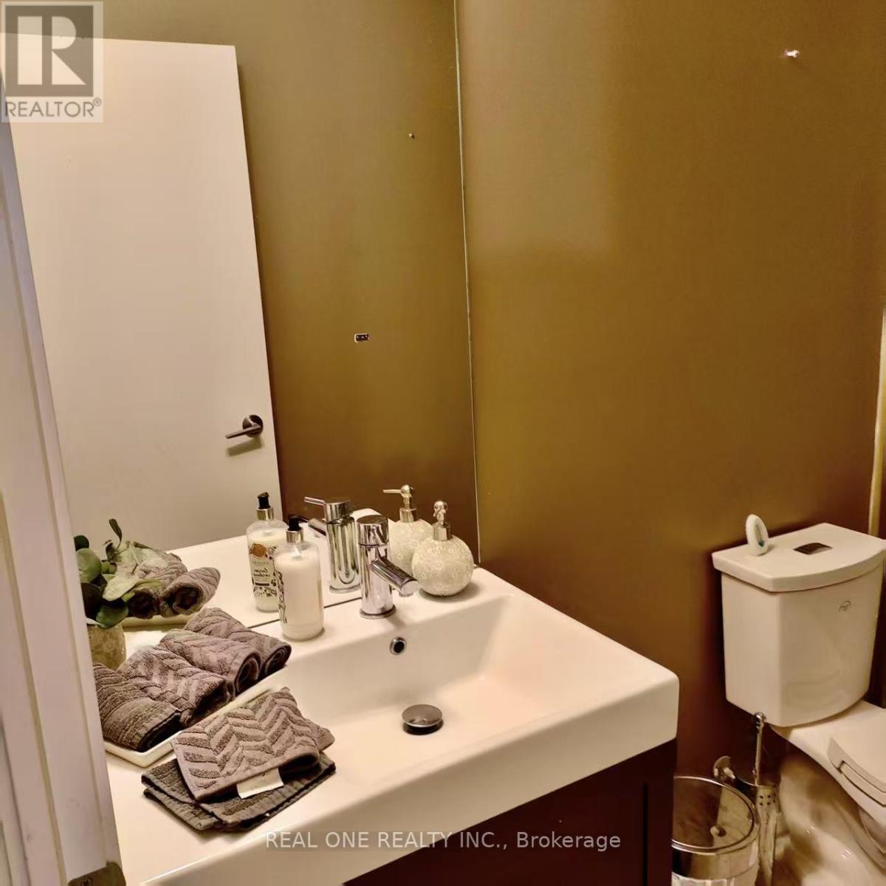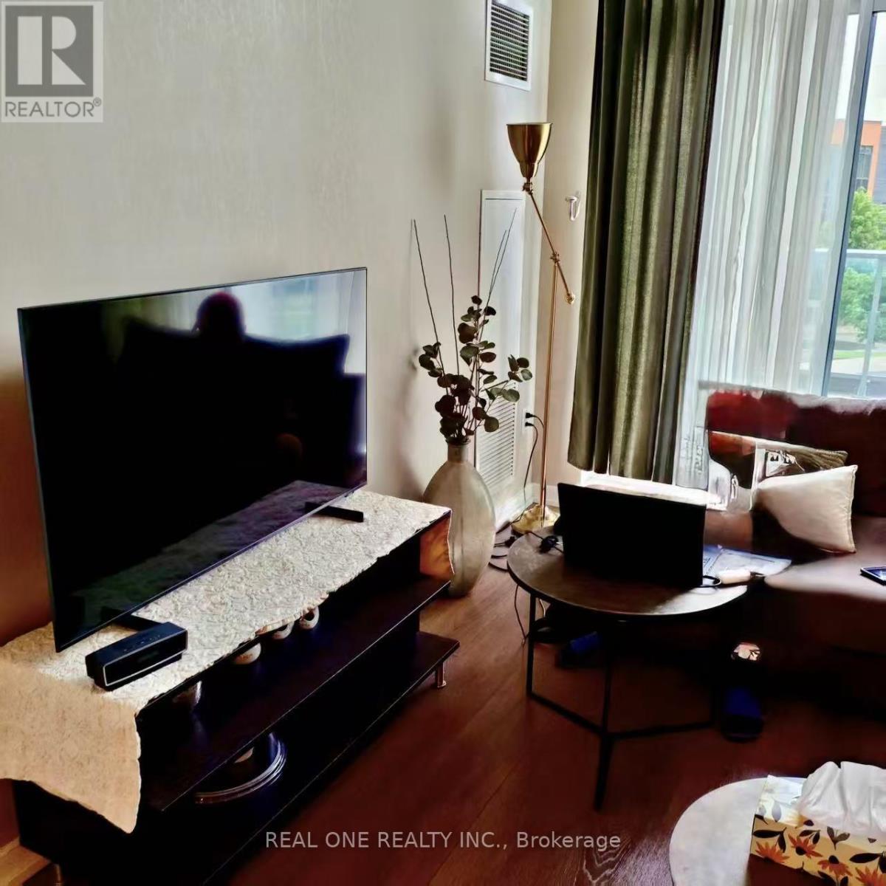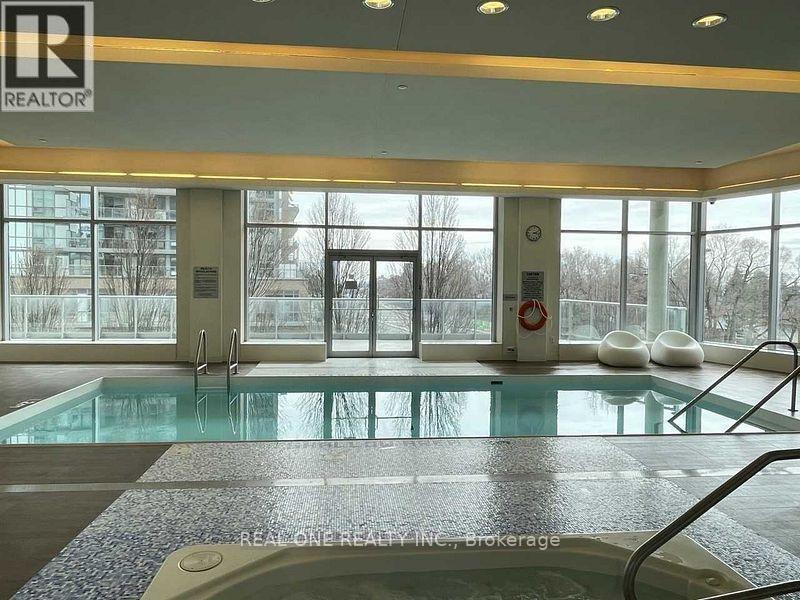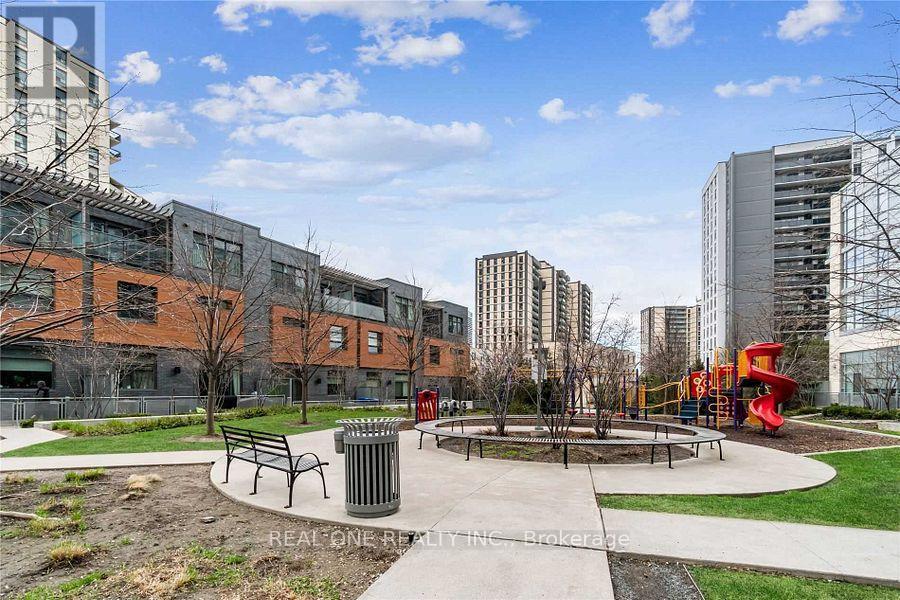213 - 66 Forest Manor Road Toronto, Ontario M2J 0B7
2 Bedroom
2 Bathroom
700 - 799 ft2
Indoor Pool
Central Air Conditioning
Forced Air
$549,000Maintenance, Heat, Water, Common Area Maintenance
$599.98 Monthly
Maintenance, Heat, Water, Common Area Maintenance
$599.98 MonthlyGreat Location, In The Elegant Emerald City Condo Complex. Large Fl To Ceiling Windows That Brightens This Open Concept Unit. A Large Den Makes A Suitable For 2nd Bedroom. A Private Ensuite 4Pc Bthrm. W/Excellent Amenities, Bicycle Racks. Tight Security. Just Steps To Ttc, Subway , Fairview Mall, T&T , Library ,Community Centre .Easy Access Hwy401/404/DVP. (id:50886)
Property Details
| MLS® Number | C12149480 |
| Property Type | Single Family |
| Community Name | Henry Farm |
| Community Features | Pet Restrictions |
| Features | Carpet Free, In Suite Laundry |
| Pool Type | Indoor Pool |
Building
| Bathroom Total | 2 |
| Bedrooms Above Ground | 1 |
| Bedrooms Below Ground | 1 |
| Bedrooms Total | 2 |
| Age | 6 To 10 Years |
| Amenities | Exercise Centre |
| Appliances | Dishwasher, Dryer, Microwave, Stove, Washer, Window Coverings, Refrigerator |
| Cooling Type | Central Air Conditioning |
| Exterior Finish | Concrete |
| Flooring Type | Laminate |
| Heating Fuel | Natural Gas |
| Heating Type | Forced Air |
| Size Interior | 700 - 799 Ft2 |
| Type | Apartment |
Parking
| Underground | |
| Garage |
Land
| Acreage | No |
Rooms
| Level | Type | Length | Width | Dimensions |
|---|---|---|---|---|
| Flat | Living Room | 5.7 m | 3.1 m | 5.7 m x 3.1 m |
| Flat | Dining Room | 5.7 m | 3.1 m | 5.7 m x 3.1 m |
| Flat | Kitchen | 8.76 m | 7.55 m | 8.76 m x 7.55 m |
| Flat | Bedroom | 3.93 m | 2.75 m | 3.93 m x 2.75 m |
| Flat | Den | 2.7 m | 2.46 m | 2.7 m x 2.46 m |
https://www.realtor.ca/real-estate/28315161/213-66-forest-manor-road-toronto-henry-farm-henry-farm
Contact Us
Contact us for more information
Mark Chen
Salesperson
Real One Realty Inc.
15 Wertheim Court Unit 302
Richmond Hill, Ontario L4B 3H7
15 Wertheim Court Unit 302
Richmond Hill, Ontario L4B 3H7
(905) 597-8511
(905) 597-8519

