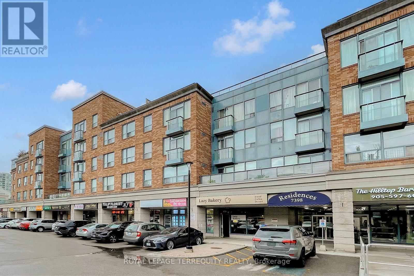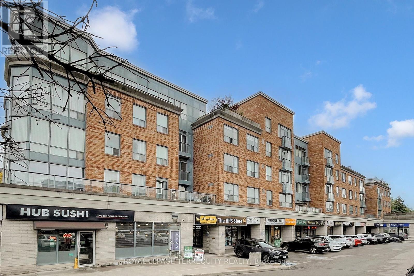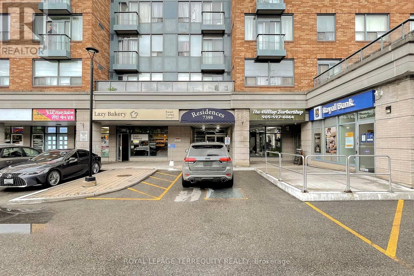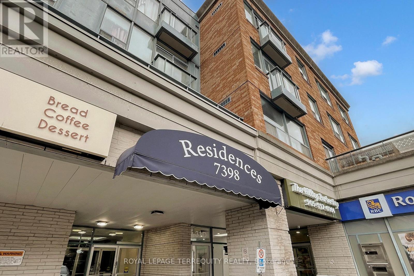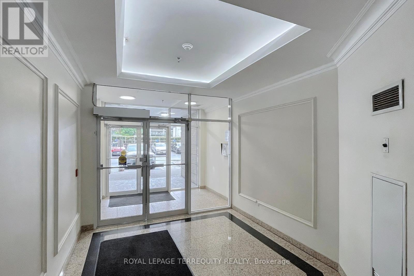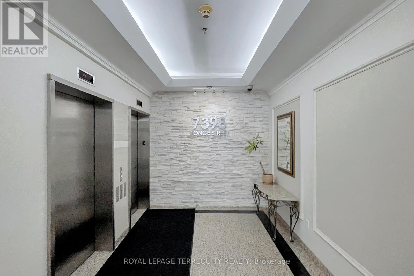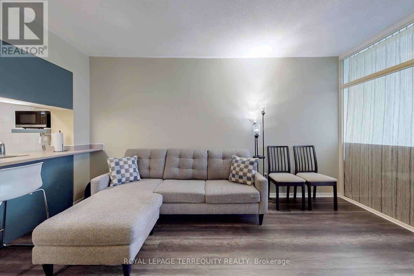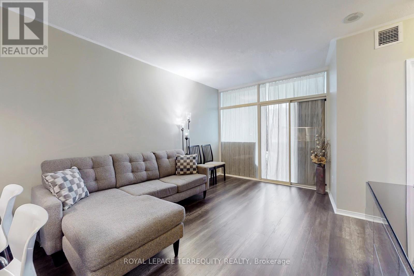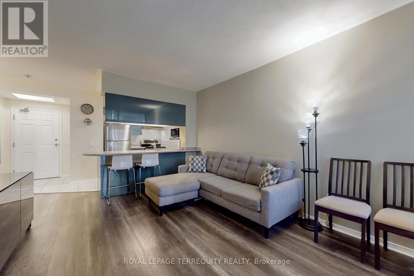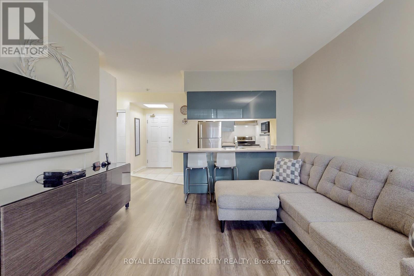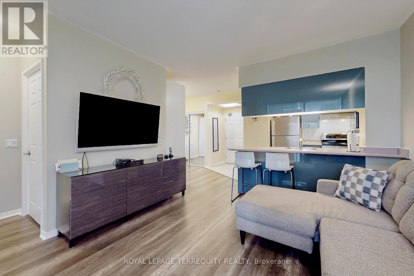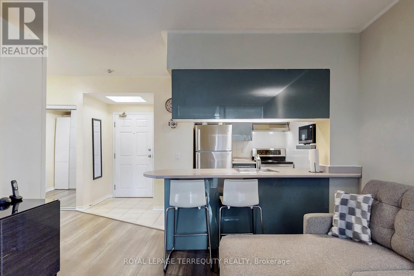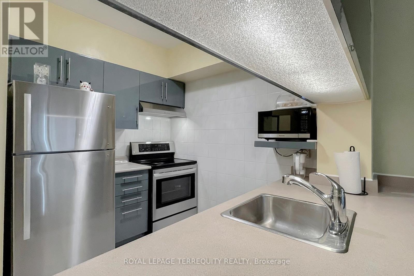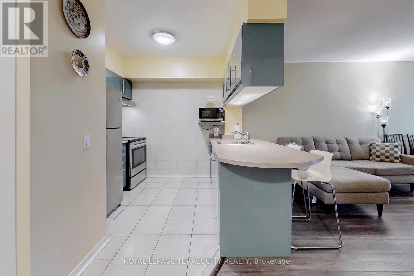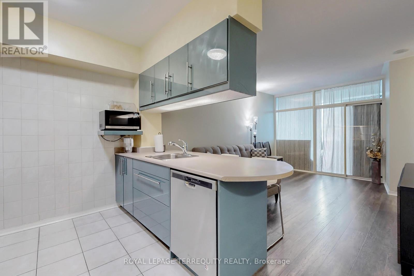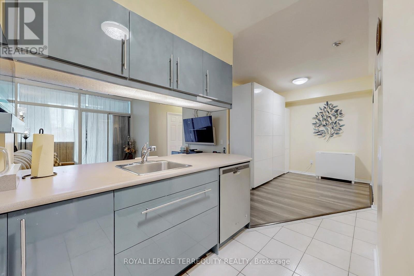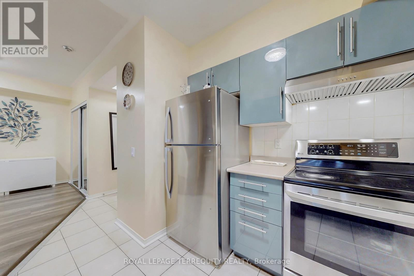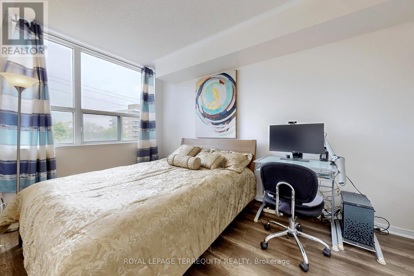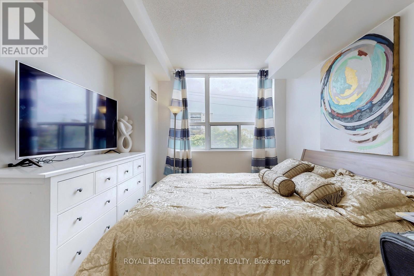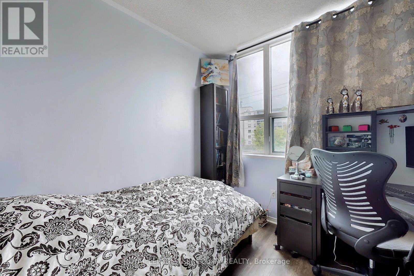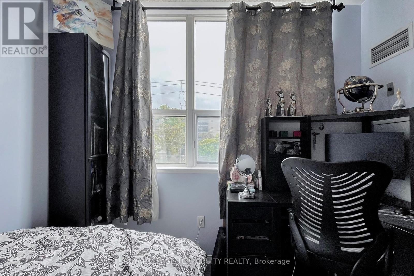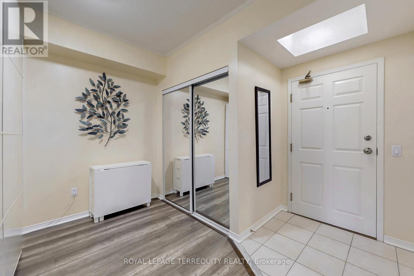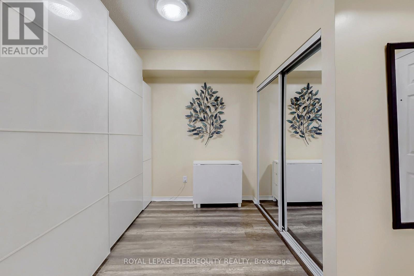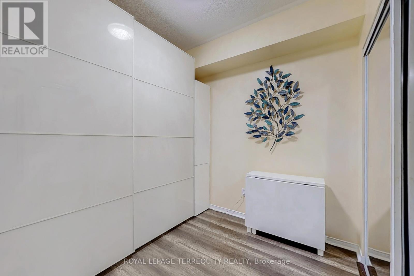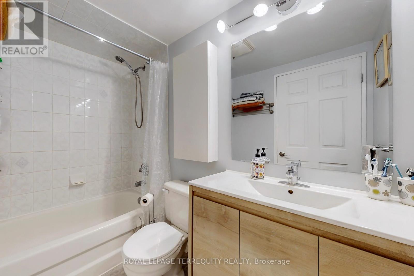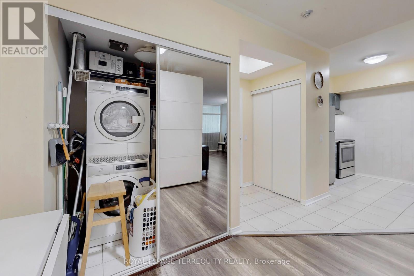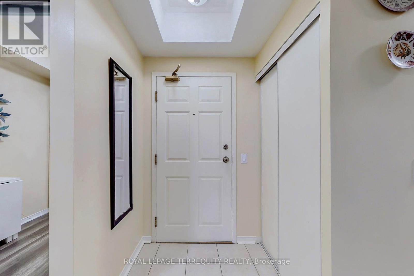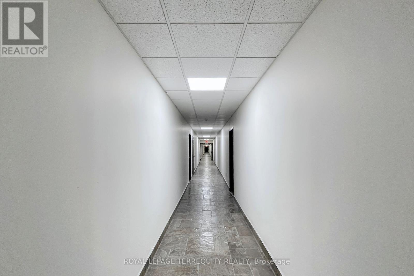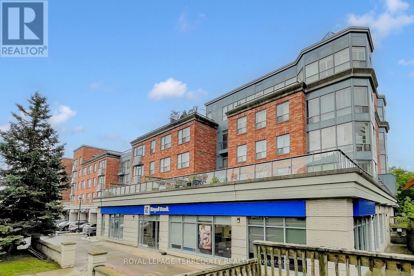213 - 7398 Yonge Street Vaughan, Ontario L4J 8J2
$588,000Maintenance, Common Area Maintenance, Heat, Insurance, Parking, Water
$845.35 Monthly
Maintenance, Common Area Maintenance, Heat, Insurance, Parking, Water
$845.35 MonthlyGorgeous Well Maintained Bright and Spacious 1 Bedroom + Den Lovely Condo Suite in Boutique Stile Low-Rise Building in Sought Much After Location! Great Practical Layout! Large Living-Dining Room, Open Concept Kitchen with Stainless Steel Appliances and Breakfast Bar, Large Bright Den (Separate Room with Large Window and Sliding Door, Could be Used as a 2ndBedroom), Full Bathroom! High Ceiling! Upgraded Laminate Floor Throughout! Large Extra Closet for Ensuite Storage! 2 Parkings! 1 Locker! Excellent Location within Yonge Subway Extension Line! Steps to Shopping, Famous Restaurants, Coffee Shops, Banks, Medical Offices, Schools, Public Transportation, Walking Distance to Steeles Avenue! (id:50886)
Property Details
| MLS® Number | N12369048 |
| Property Type | Single Family |
| Community Name | Crestwood-Springfarm-Yorkhill |
| Amenities Near By | Public Transit |
| Community Features | Pets Allowed With Restrictions, Community Centre |
| Features | Carpet Free, In Suite Laundry |
| Parking Space Total | 2 |
| View Type | View |
Building
| Bathroom Total | 1 |
| Bedrooms Above Ground | 1 |
| Bedrooms Below Ground | 1 |
| Bedrooms Total | 2 |
| Amenities | Visitor Parking, Storage - Locker |
| Appliances | Dishwasher, Dryer, Hood Fan, Microwave, Stove, Washer, Window Coverings, Refrigerator |
| Basement Type | None |
| Cooling Type | Central Air Conditioning |
| Exterior Finish | Brick |
| Fire Protection | Security System |
| Flooring Type | Laminate, Ceramic |
| Heating Fuel | Natural Gas |
| Heating Type | Forced Air |
| Size Interior | 700 - 799 Ft2 |
| Type | Apartment |
Parking
| Underground | |
| Garage |
Land
| Acreage | No |
| Land Amenities | Public Transit |
Rooms
| Level | Type | Length | Width | Dimensions |
|---|---|---|---|---|
| Flat | Living Room | 4.4 m | 3.6 m | 4.4 m x 3.6 m |
| Flat | Dining Room | 3.6 m | 4.4 m | 3.6 m x 4.4 m |
| Flat | Kitchen | 2.9 m | 2.9 m | 2.9 m x 2.9 m |
| Flat | Primary Bedroom | 4 m | 3.18 m | 4 m x 3.18 m |
| Flat | Den | 2.8 m | 2.67 m | 2.8 m x 2.67 m |
| Flat | Foyer | 1.5 m | 1.35 m | 1.5 m x 1.35 m |
Contact Us
Contact us for more information
Iakov Kravtchenko
Broker
www.iakovkravtchenko.com/
200 Consumers Rd Ste 100
Toronto, Ontario M2J 4R4
(416) 496-9220
(416) 497-5949
www.terrequity.com/

