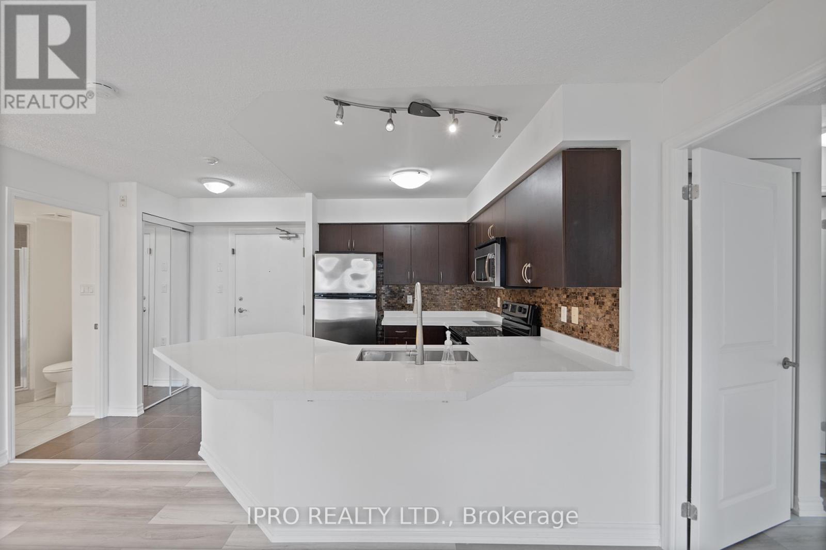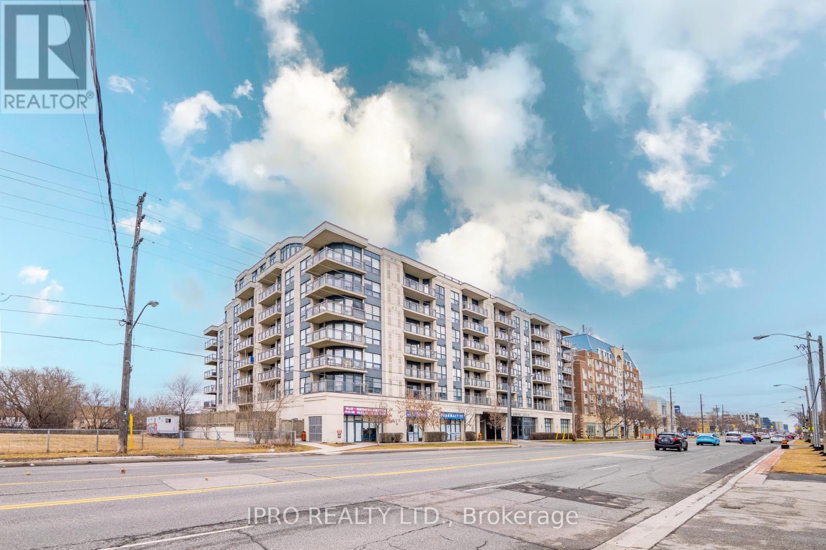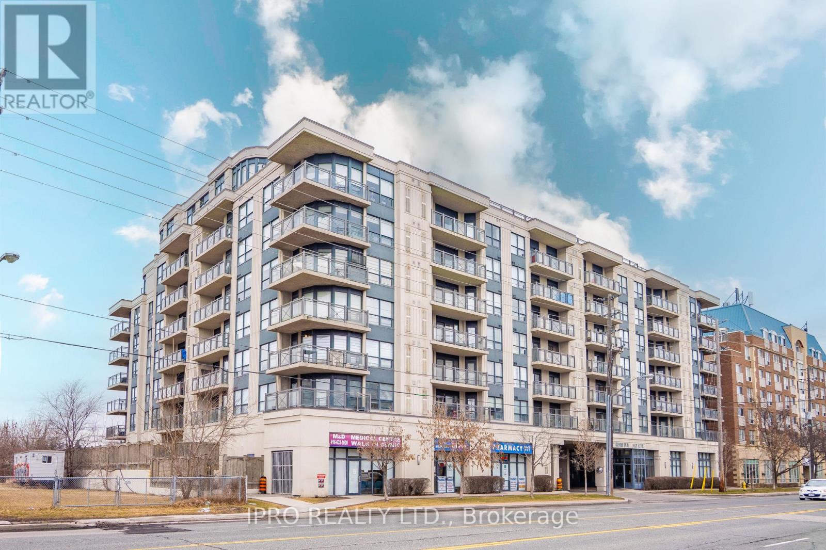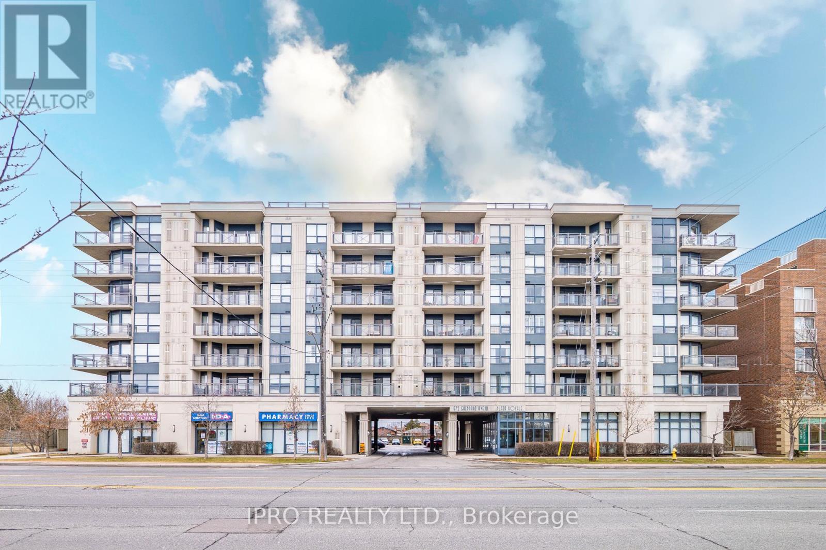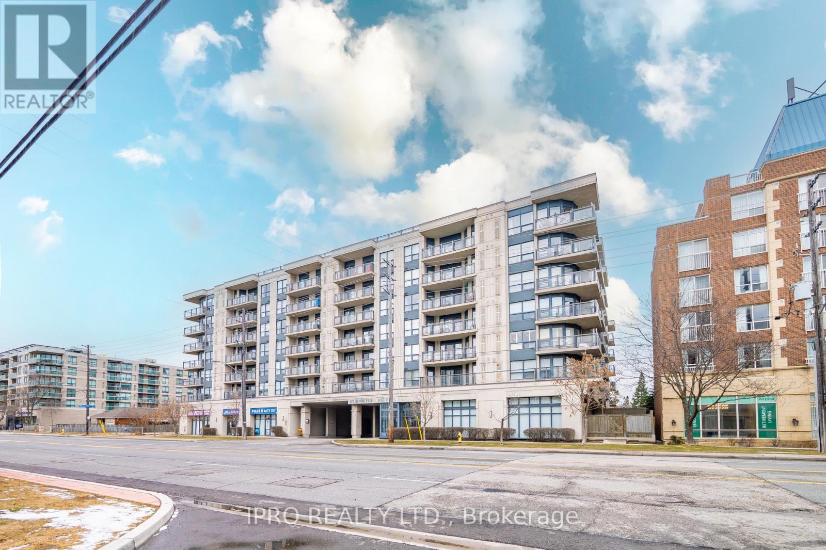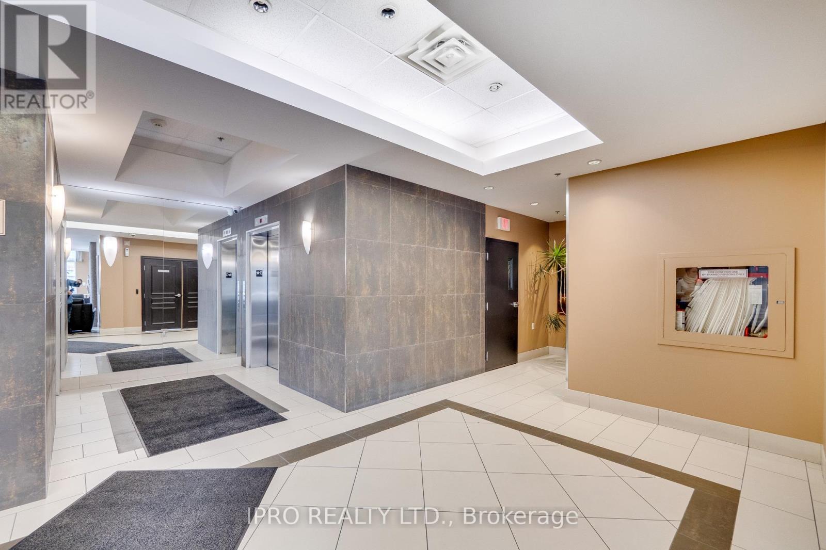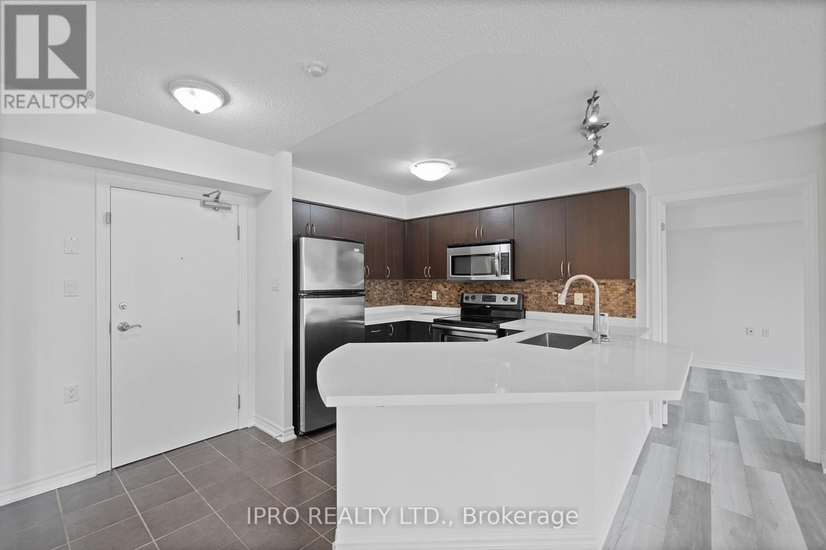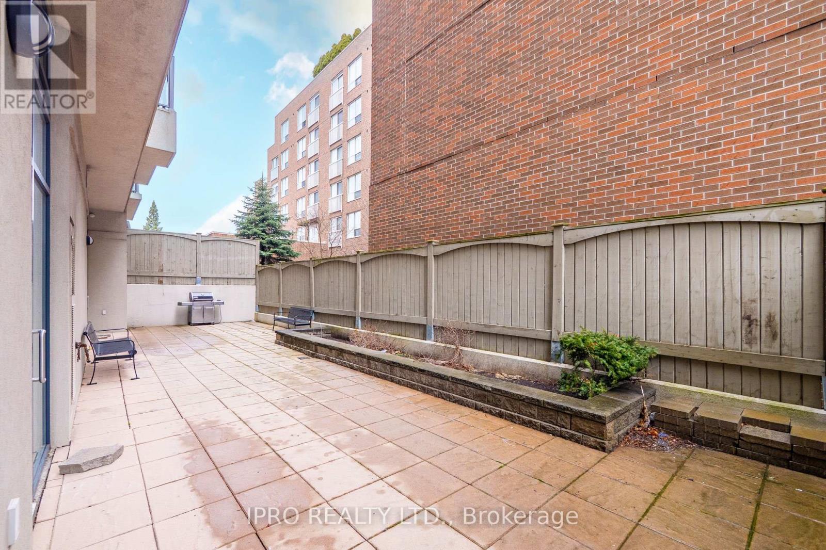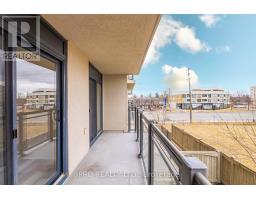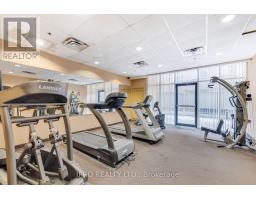213 - 872 Sheppard Avenue W Toronto, Ontario M3H 5V5
$709,998Maintenance, Common Area Maintenance, Insurance, Water, Parking
$564.33 Monthly
Maintenance, Common Area Maintenance, Insurance, Water, Parking
$564.33 MonthlyStunning & Highly Desirable 'Richmond' Suite in Prestigious Plaza Royale! Step into this beautifully renovated west-facing suite, offering breathtaking, unobstructed views from a spacious balcony. This bright and airy unit features brand-new vinyl flooring throughout, newly installed quartz countertops in the kitchen and bathroom, stylish new faucets, and a fresh coat of paint move-in ready and impeccably clean! The generous primary bedroom boasts a gorgeous ensuite, while the unit includes a same-floor locker and underground parking. Located just steps from Downsview Subway and close to all transit options, this prime location offers both convenience and luxury. Don't miss this incredible opportunity book your showing today! (id:50886)
Property Details
| MLS® Number | C12063470 |
| Property Type | Single Family |
| Community Name | Bathurst Manor |
| Community Features | Pets Not Allowed |
| Features | Elevator, Balcony, Carpet Free |
| Parking Space Total | 1 |
Building
| Bathroom Total | 2 |
| Bedrooms Above Ground | 2 |
| Bedrooms Total | 2 |
| Age | 16 To 30 Years |
| Amenities | Exercise Centre, Recreation Centre, Party Room, Storage - Locker |
| Appliances | Dishwasher, Dryer, Microwave, Stove, Washer, Refrigerator |
| Cooling Type | Central Air Conditioning |
| Exterior Finish | Brick |
| Fire Protection | Alarm System, Security System, Smoke Detectors |
| Flooring Type | Vinyl |
| Heating Fuel | Natural Gas |
| Heating Type | Forced Air |
| Size Interior | 800 - 899 Ft2 |
| Type | Apartment |
Parking
| Underground | |
| Garage |
Land
| Acreage | No |
Rooms
| Level | Type | Length | Width | Dimensions |
|---|---|---|---|---|
| Main Level | Living Room | 4.12 m | 3.29 m | 4.12 m x 3.29 m |
| Main Level | Dining Room | 3.66 m | 2.68 m | 3.66 m x 2.68 m |
| Main Level | Kitchen | 2.8 m | 2.48 m | 2.8 m x 2.48 m |
| Main Level | Primary Bedroom | 4.46 m | 3.14 m | 4.46 m x 3.14 m |
| Main Level | Bedroom 2 | 3.34 m | 2.58 m | 3.34 m x 2.58 m |
Contact Us
Contact us for more information
Laura Diaz Laura Diaz
Salesperson
1396 Don Mills Rd #101 Bldg E
Toronto, Ontario M3B 0A7
(416) 364-4776
(416) 364-5546

