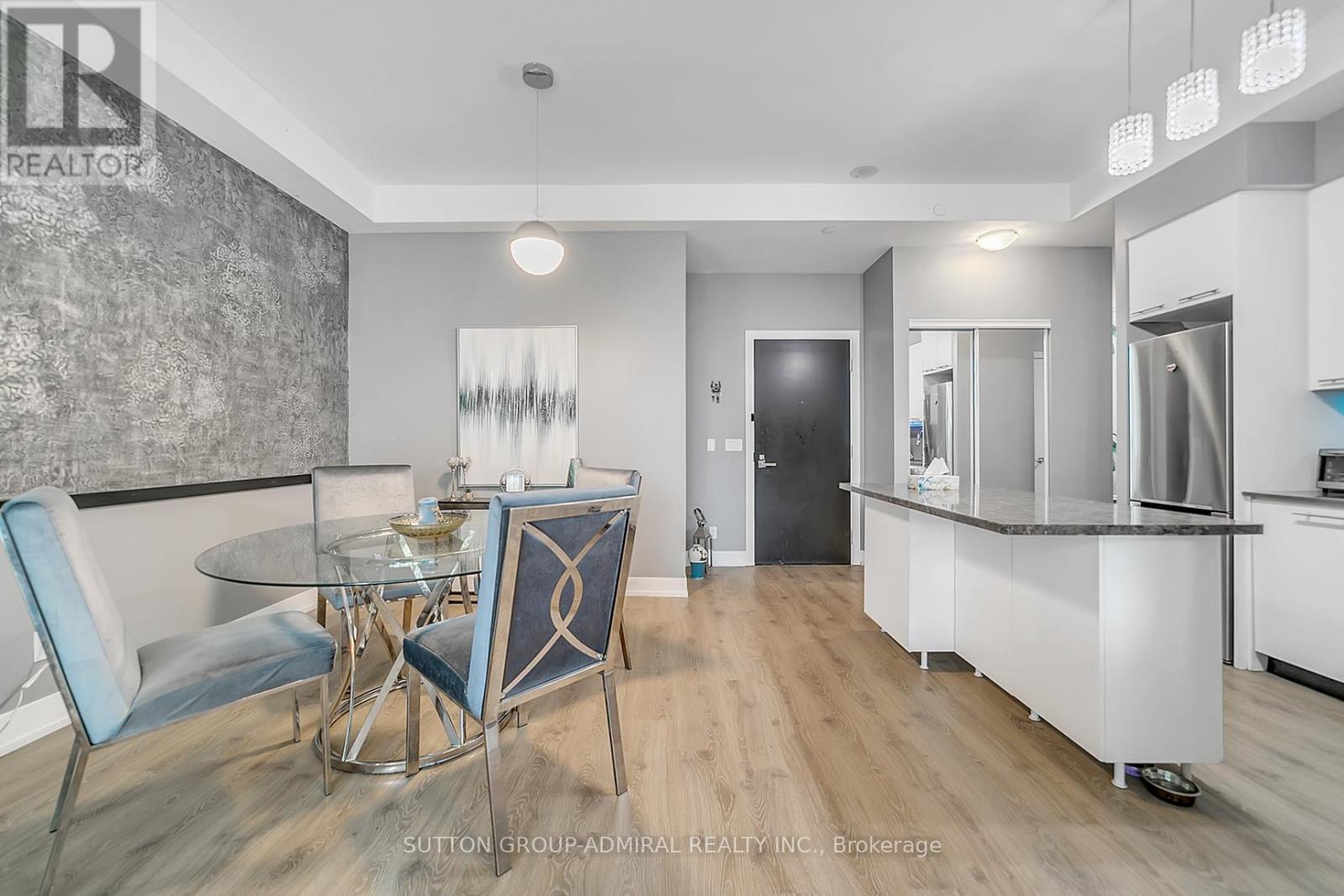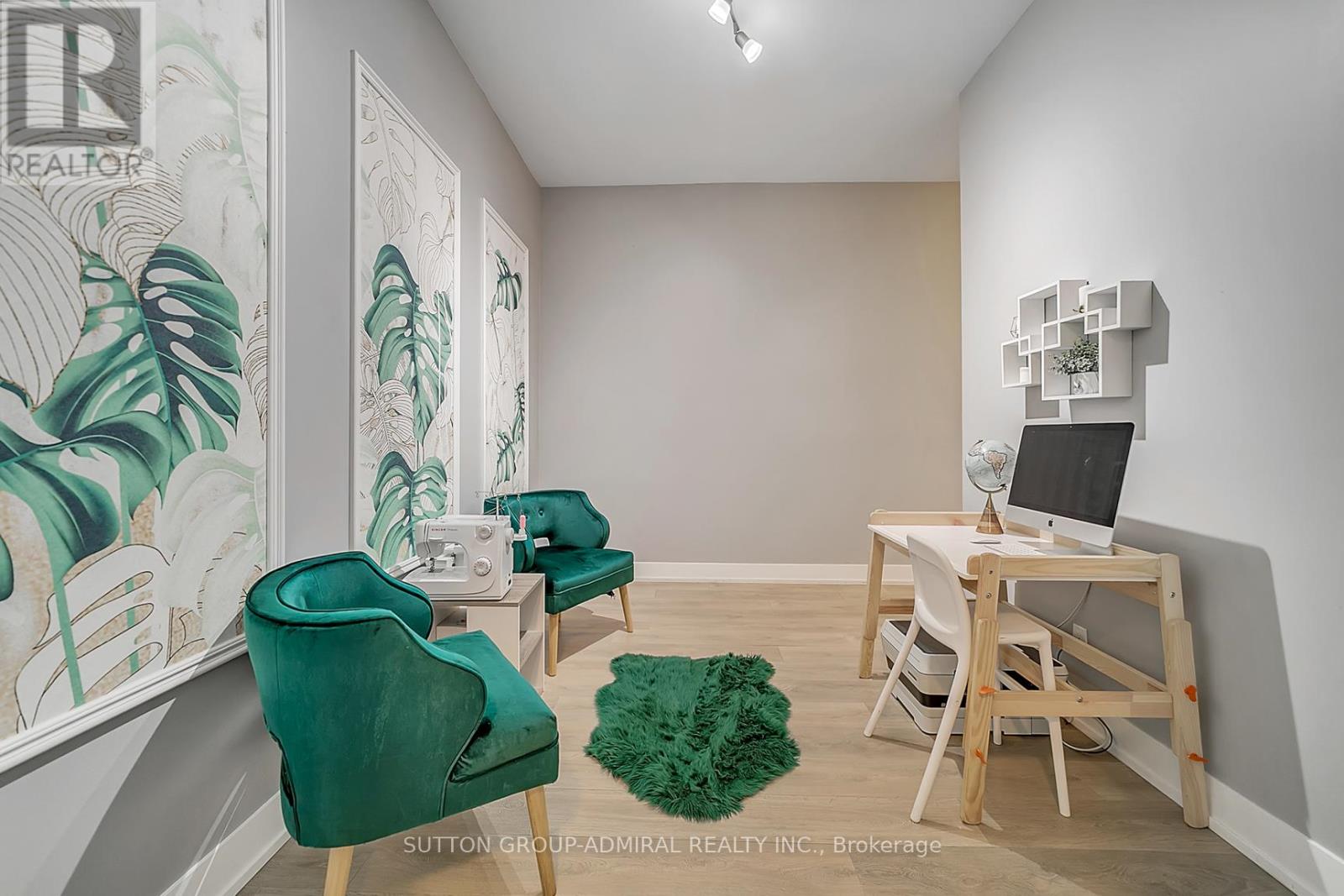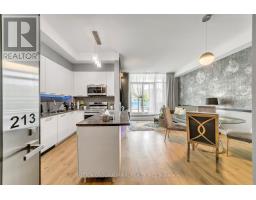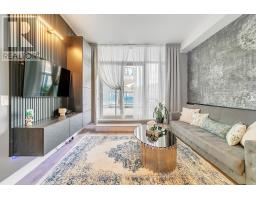213 - 9471 Yonge Street Richmond Hill, Ontario L4C 0Z5
$799,000Maintenance, Common Area Maintenance, Parking
$863.04 Monthly
Maintenance, Common Area Maintenance, Parking
$863.04 Monthly**Immaculate 2+1 Den Unit with $200K in Upgrades - A Must-See!**Just 8 years old, this professionally decorated and meticulously maintained 2+1 den unit is a rare find! Spanning 1028 sqft, it features the largest balcony in the building, offering plenty of outdoor living space. With over $200K in recent upgrades, the luxury finishes and expert detailing throughout make this unit truly stand out. Upgrades include all-new flooring, a custom kitchen island with cabinetry, modern vanities, faucets, and elegant marble tiles in the bathroom. Enjoy brand-new appliances and a custom patina feature wall in the living room, all completed in 2023. The soaring 10-foot ceilings floor-to-ceiling windows, and open-concept layout create an inviting space flooded with natural light. Conveniently located near shopping, groceries, transit, restaurants, schools, and major highways (407/404), this unit combines luxury and convenience. With ample storage, upgraded finishes, and fantastic building amenities, this move-in-ready home is perfect for those ooking to work from home while enjoying the vibrant neighborhood. Don't miss out! (id:50886)
Property Details
| MLS® Number | N9398426 |
| Property Type | Single Family |
| Community Name | Observatory |
| AmenitiesNearBy | Hospital, Public Transit, Schools |
| CommunityFeatures | Pet Restrictions |
| ParkingSpaceTotal | 1 |
Building
| BathroomTotal | 2 |
| BedroomsAboveGround | 2 |
| BedroomsBelowGround | 1 |
| BedroomsTotal | 3 |
| Amenities | Security/concierge, Exercise Centre, Recreation Centre, Storage - Locker |
| Appliances | Dishwasher, Dryer, Microwave, Refrigerator, Stove, Washer |
| CoolingType | Central Air Conditioning |
| ExteriorFinish | Aluminum Siding, Brick |
| HeatingFuel | Natural Gas |
| HeatingType | Forced Air |
| SizeInterior | 999.992 - 1198.9898 Sqft |
| Type | Apartment |
Parking
| Underground |
Land
| Acreage | No |
| LandAmenities | Hospital, Public Transit, Schools |
Rooms
| Level | Type | Length | Width | Dimensions |
|---|---|---|---|---|
| Flat | Living Room | 3.35 m | 4.88 m | 3.35 m x 4.88 m |
| Flat | Kitchen | 2.74 m | 1.83 m | 2.74 m x 1.83 m |
| Flat | Dining Room | 3.35 m | 4.88 m | 3.35 m x 4.88 m |
| Flat | Primary Bedroom | 3.05 m | 3.35 m | 3.05 m x 3.35 m |
| Flat | Bedroom 2 | 3.35 m | 2.74 m | 3.35 m x 2.74 m |
| Flat | Den | 3.66 m | 2.38 m | 3.66 m x 2.38 m |
| Flat | Laundry Room | 0.9 m | 0.9 m | 0.9 m x 0.9 m |
| Flat | Bathroom | 1.83 m | 2.13 m | 1.83 m x 2.13 m |
| Flat | Bathroom | 1.83 m | 1.83 m | 1.83 m x 1.83 m |
Interested?
Contact us for more information
Sean Shahvari
Salesperson
1206 Centre Street
Thornhill, Ontario L4J 3M9













































































