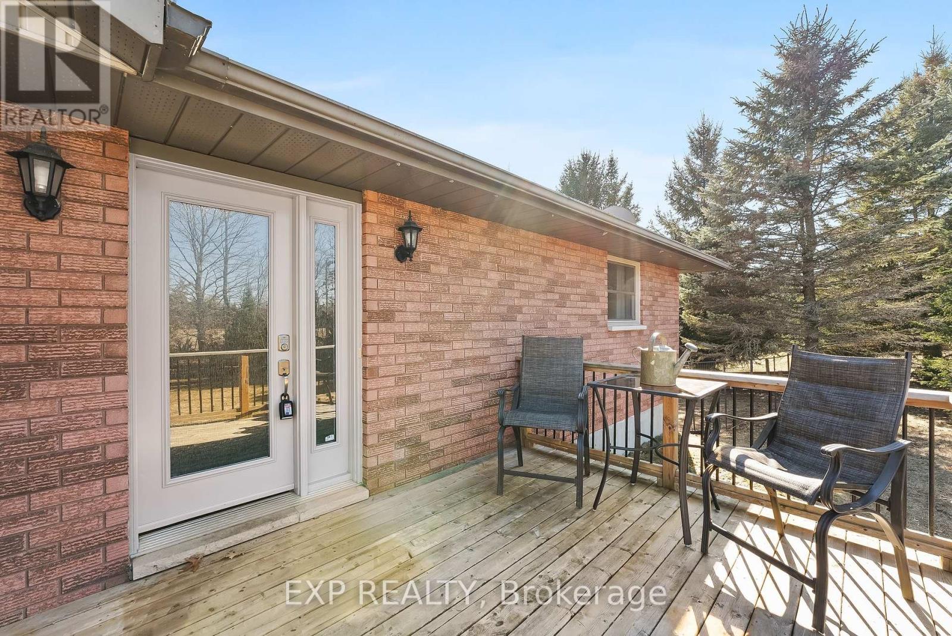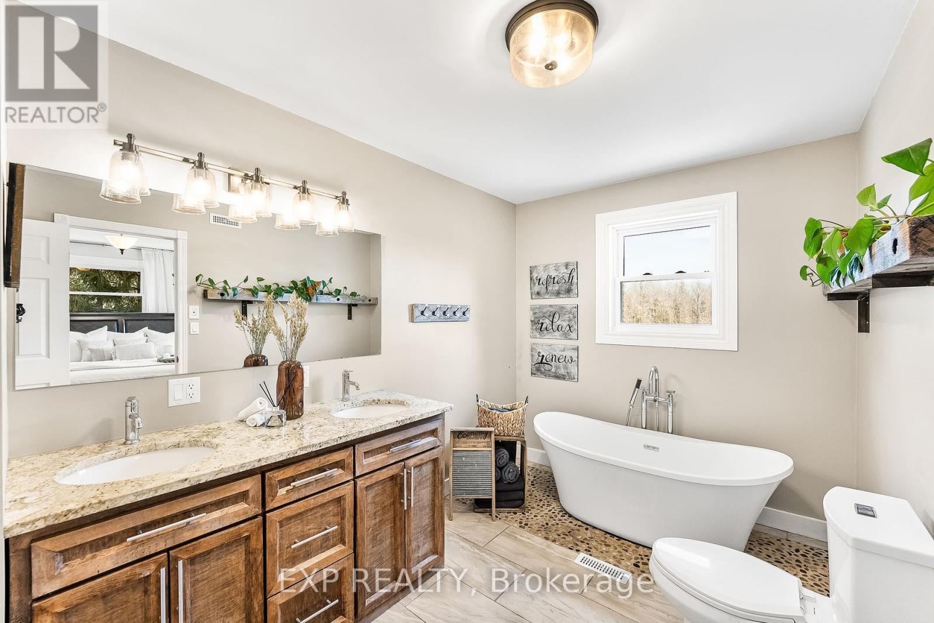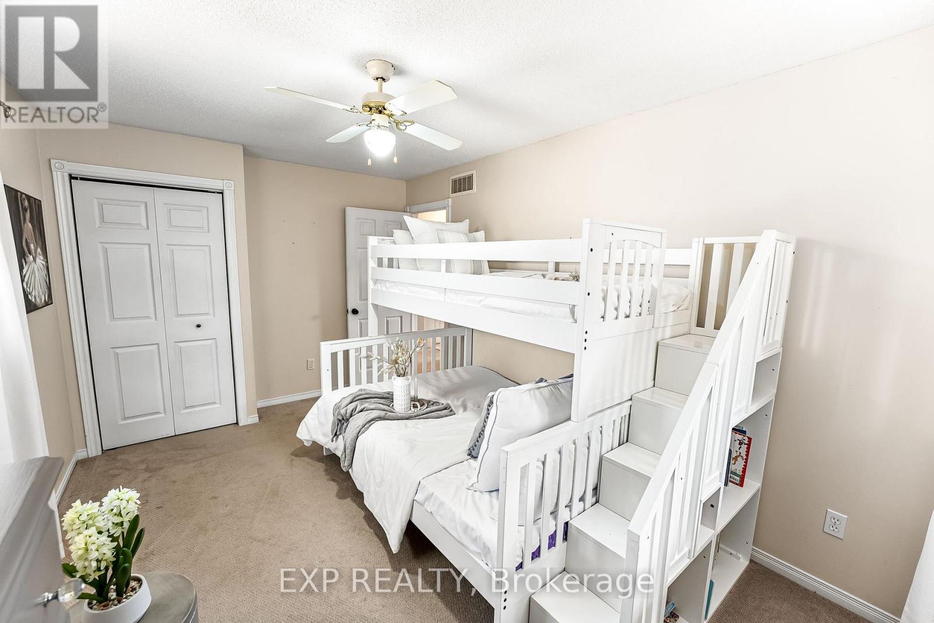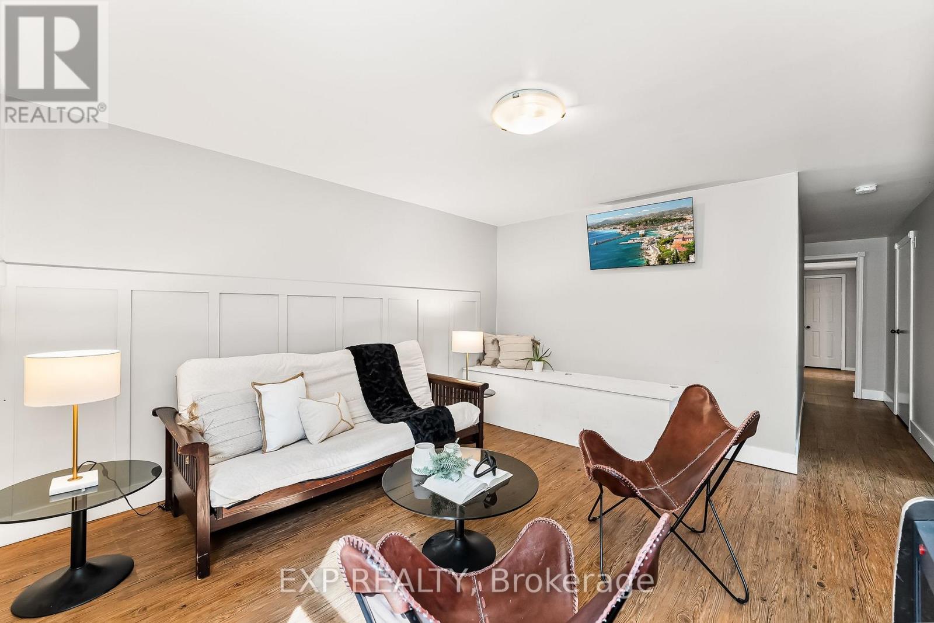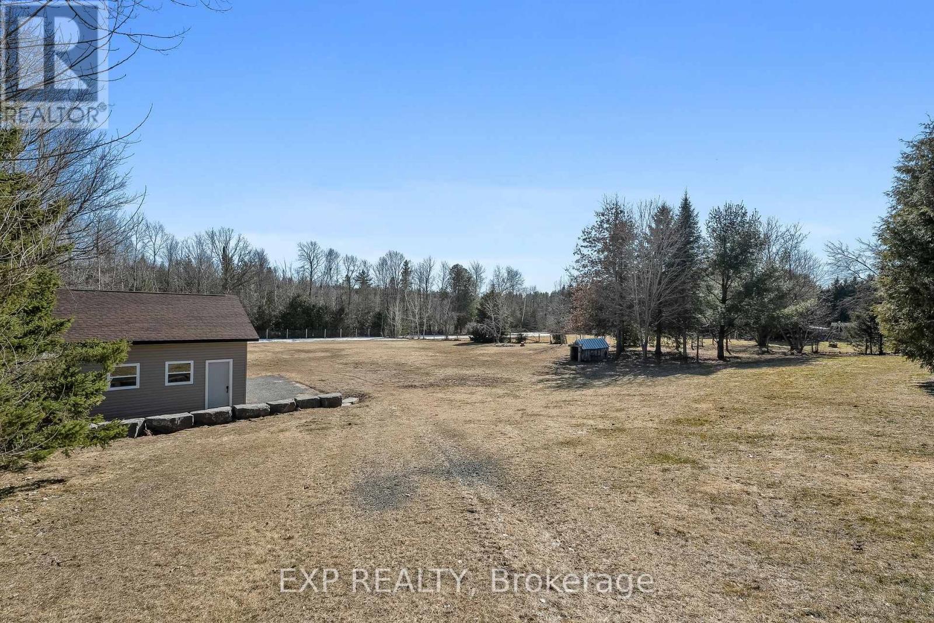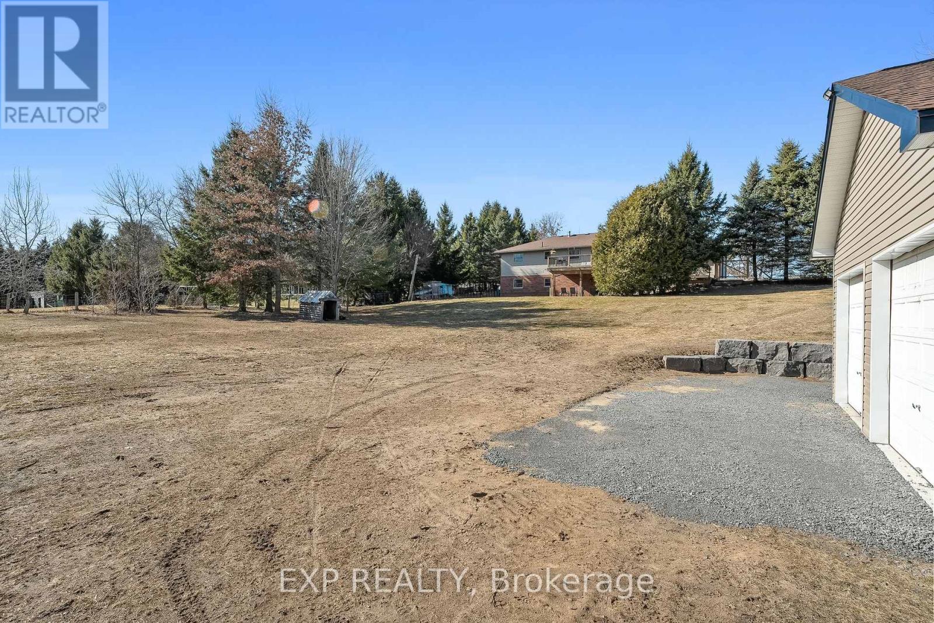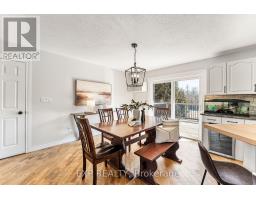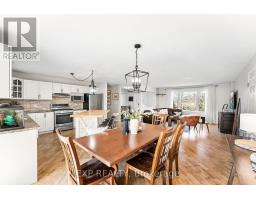213 Bonnett Road Cramahe, Ontario K0K 1M0
$769,000
Escape your status quo and welcome to a small piece of paradise that 213 Bonnett Road offers. Perched nicely atop the private driveway and positioned perfectly to overlook the nearly 6 acres of property. This lovely home offers fabulous open concept main floor living with a total of 4 bedrooms, 2 full bathrooms and additional access to the home through the garage, back patio doors as well and the walk out basement. Enjoy time with those closest to you with ample entertaining space. Walkout to the large elevated deck from the main floor where wonderful panoramic views await. The lower level walkout also provides a stamped concrete patio and easy access to the firepit. Highlighting the property is the newly constructed detached 2 bay garage/shop. Ideal for all the toys, storage and many other possibilities. Both bathrooms recently updated, brand new windows & doors 2020, heated attached 2 car garage and so much more. Minutes from trails, pipeline, 401, Lake Ontario and lovely little hamlet of Colborne!! Positioned nicely between Brighton and Cobourg and smack dab in the middle of Northumberland Hills and everything this wonderful community has to offer!! (id:50886)
Open House
This property has open houses!
12:00 pm
Ends at:2:00 pm
Property Details
| MLS® Number | X12039614 |
| Property Type | Single Family |
| Community Name | Rural Cramahe |
| Amenities Near By | Park |
| Community Features | School Bus, Community Centre |
| Features | Wooded Area |
| Parking Space Total | 10 |
Building
| Bathroom Total | 2 |
| Bedrooms Above Ground | 2 |
| Bedrooms Below Ground | 2 |
| Bedrooms Total | 4 |
| Appliances | Water Heater, Dishwasher, Dryer, Play Structure, Stove, Washer, Refrigerator |
| Architectural Style | Bungalow |
| Basement Development | Finished |
| Basement Features | Walk Out |
| Basement Type | Full (finished) |
| Construction Style Attachment | Detached |
| Cooling Type | Central Air Conditioning |
| Exterior Finish | Brick, Vinyl Siding |
| Fireplace Present | Yes |
| Foundation Type | Poured Concrete |
| Heating Fuel | Propane |
| Heating Type | Forced Air |
| Stories Total | 1 |
| Type | House |
Parking
| Attached Garage | |
| Garage |
Land
| Acreage | Yes |
| Fence Type | Fenced Yard |
| Land Amenities | Park |
| Sewer | Septic System |
| Size Depth | 1655 Ft |
| Size Frontage | 150 Ft |
| Size Irregular | 150 X 1655 Ft |
| Size Total Text | 150 X 1655 Ft|5 - 9.99 Acres |
Rooms
| Level | Type | Length | Width | Dimensions |
|---|---|---|---|---|
| Lower Level | Bathroom | 2.32 m | 3.87 m | 2.32 m x 3.87 m |
| Lower Level | Bedroom 3 | 3.64 m | 3.99 m | 3.64 m x 3.99 m |
| Lower Level | Bedroom 4 | 4.16 m | 3.99 m | 4.16 m x 3.99 m |
| Lower Level | Exercise Room | 4.32 m | 3.52 m | 4.32 m x 3.52 m |
| Lower Level | Family Room | 4.44 m | 4.06 m | 4.44 m x 4.06 m |
| Main Level | Kitchen | 3.33 m | 3.97 m | 3.33 m x 3.97 m |
| Main Level | Dining Room | 3.09 m | 3.97 m | 3.09 m x 3.97 m |
| Main Level | Living Room | 4.65 m | 4.72 m | 4.65 m x 4.72 m |
| Main Level | Primary Bedroom | 4.06 m | 4.22 m | 4.06 m x 4.22 m |
| Main Level | Bathroom | 2.32 m | 3.87 m | 2.32 m x 3.87 m |
| Main Level | Bedroom 2 | 4.44 m | 3 m | 4.44 m x 3 m |
https://www.realtor.ca/real-estate/28069642/213-bonnett-road-cramahe-rural-cramahe
Contact Us
Contact us for more information
Ryan Huffman
Salesperson
www.ryan-huffman.com/
@ryanhuffmanrealestate/
(866) 530-7737
(647) 849-3180
exprealty.ca/








