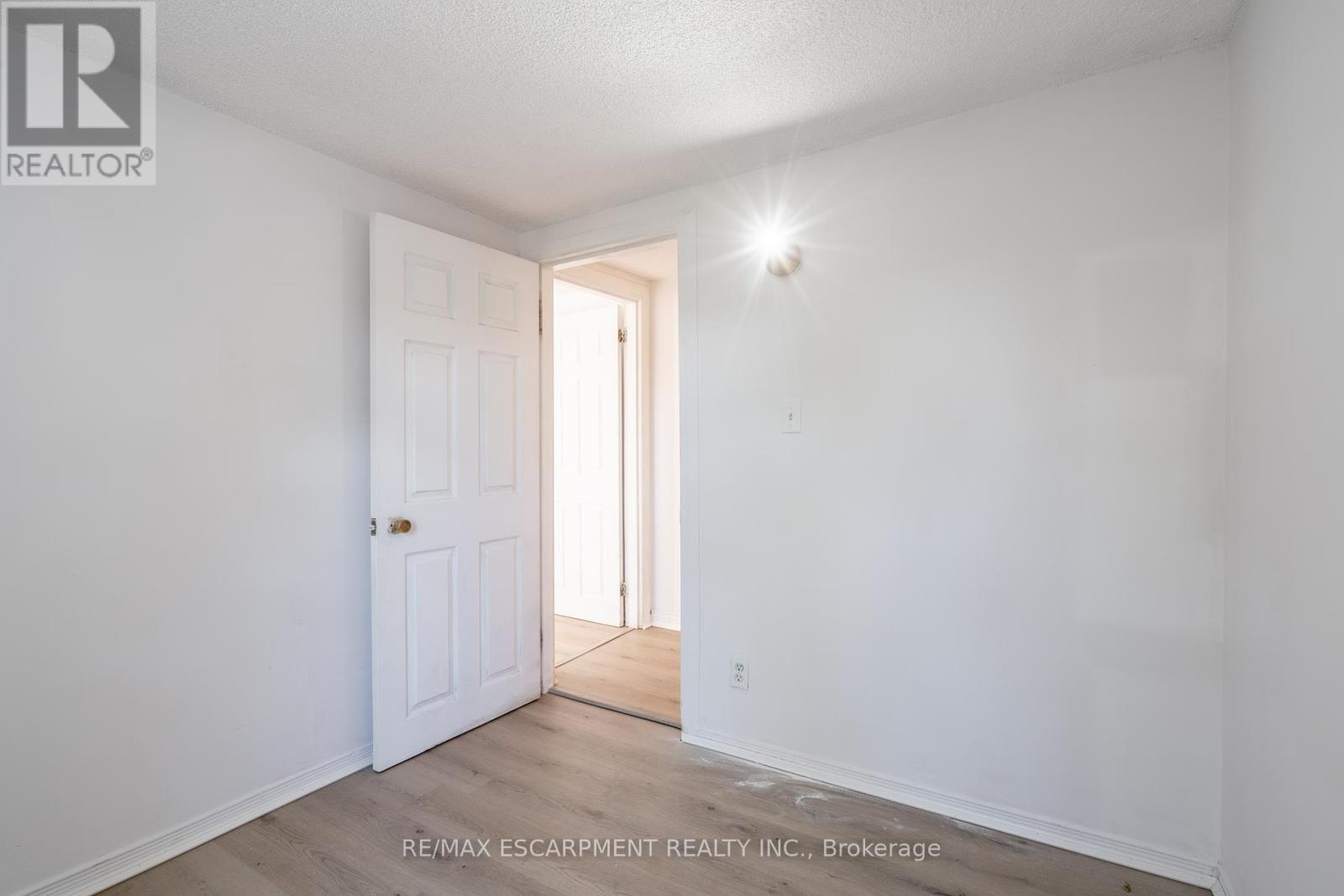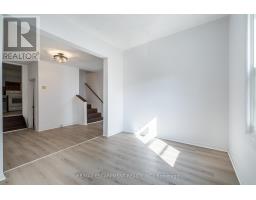213 Caroline Street N Hamilton, Ontario L8R 2S2
3 Bedroom
1 Bathroom
699.9943 - 1099.9909 sqft
Central Air Conditioning
Forced Air
$389,900
Attention first time home buyers and investors! This three-bedroom, one-bathroom semi-detached home is situated in desirable West Hamilton, and is close to James Street N, Locke Street, Hamilton Harbours Waterfront Trail and downtown! Enjoy the sun filled rooms, updated vinyl flooring and the private backyard. RSA. (id:50886)
Property Details
| MLS® Number | X9397975 |
| Property Type | Single Family |
| Community Name | Central |
Building
| BathroomTotal | 1 |
| BedroomsAboveGround | 3 |
| BedroomsTotal | 3 |
| Appliances | Refrigerator, Stove |
| BasementDevelopment | Unfinished |
| BasementType | Partial (unfinished) |
| ConstructionStyleAttachment | Semi-detached |
| CoolingType | Central Air Conditioning |
| ExteriorFinish | Aluminum Siding, Steel |
| FoundationType | Stone |
| HeatingFuel | Natural Gas |
| HeatingType | Forced Air |
| StoriesTotal | 2 |
| SizeInterior | 699.9943 - 1099.9909 Sqft |
| Type | House |
| UtilityWater | Municipal Water |
Land
| Acreage | No |
| Sewer | Sanitary Sewer |
| SizeDepth | 49 Ft ,9 In |
| SizeFrontage | 16 Ft ,3 In |
| SizeIrregular | 16.3 X 49.8 Ft |
| SizeTotalText | 16.3 X 49.8 Ft|under 1/2 Acre |
Rooms
| Level | Type | Length | Width | Dimensions |
|---|---|---|---|---|
| Second Level | Bedroom | 3.56 m | 2.9 m | 3.56 m x 2.9 m |
| Second Level | Bedroom | 2.46 m | 2.51 m | 2.46 m x 2.51 m |
| Second Level | Bedroom | 4.11 m | 1.98 m | 4.11 m x 1.98 m |
| Ground Level | Foyer | Measurements not available | ||
| Ground Level | Living Room | 3.61 m | 2.77 m | 3.61 m x 2.77 m |
| Ground Level | Dining Room | 3.45 m | 3.71 m | 3.45 m x 3.71 m |
| Ground Level | Kitchen | 4.09 m | 3.51 m | 4.09 m x 3.51 m |
| Ground Level | Laundry Room | Measurements not available |
https://www.realtor.ca/real-estate/27547165/213-caroline-street-n-hamilton-central-central
Interested?
Contact us for more information
Drew Woolcott
Broker
RE/MAX Escarpment Realty Inc.









































