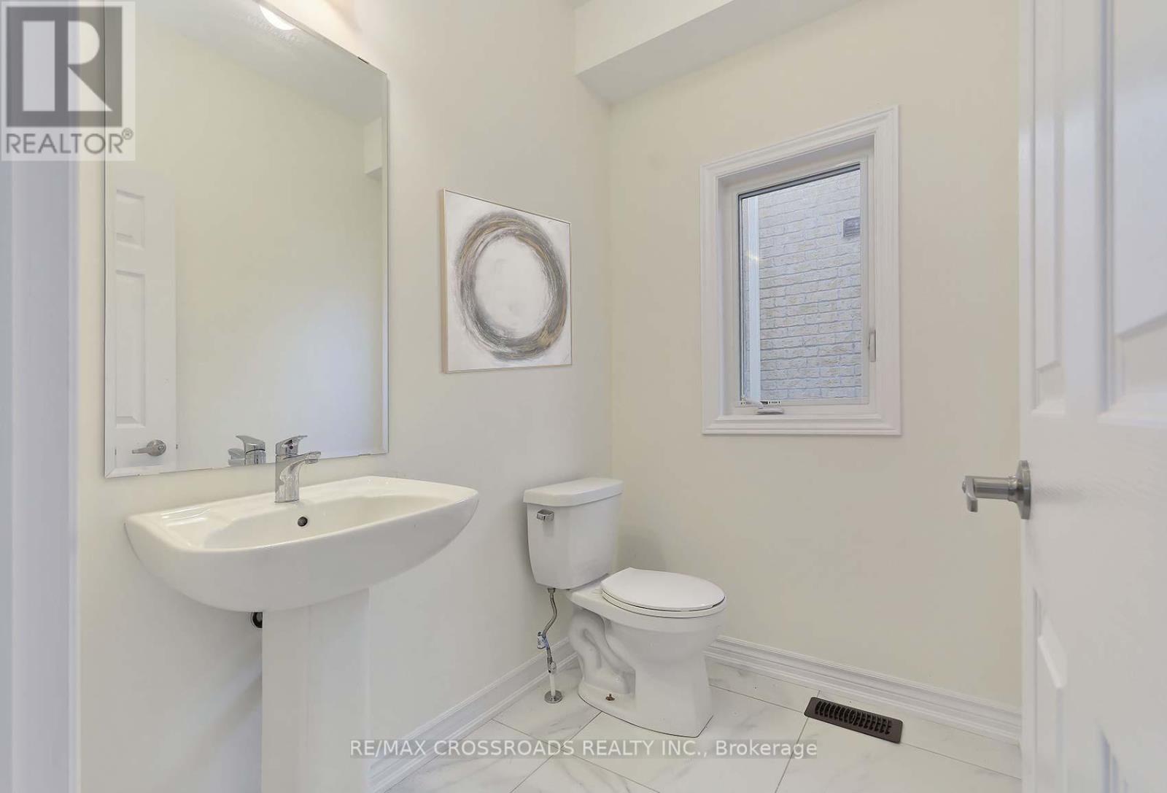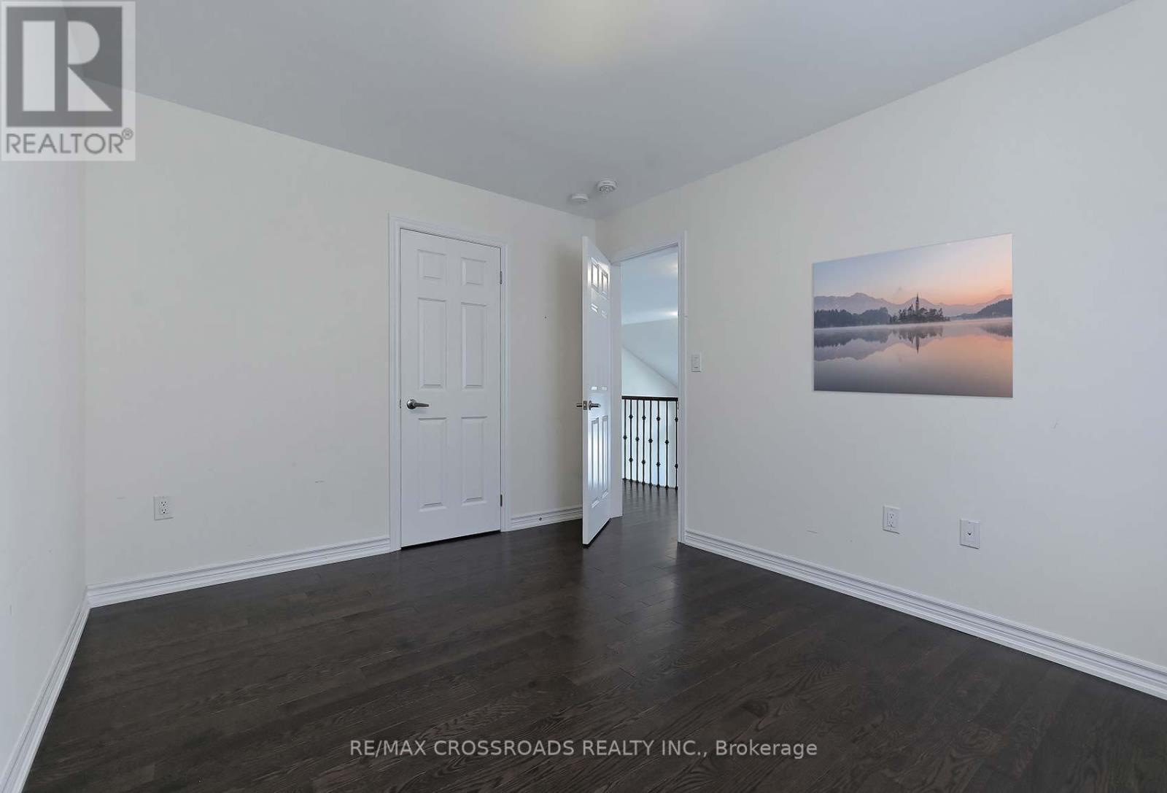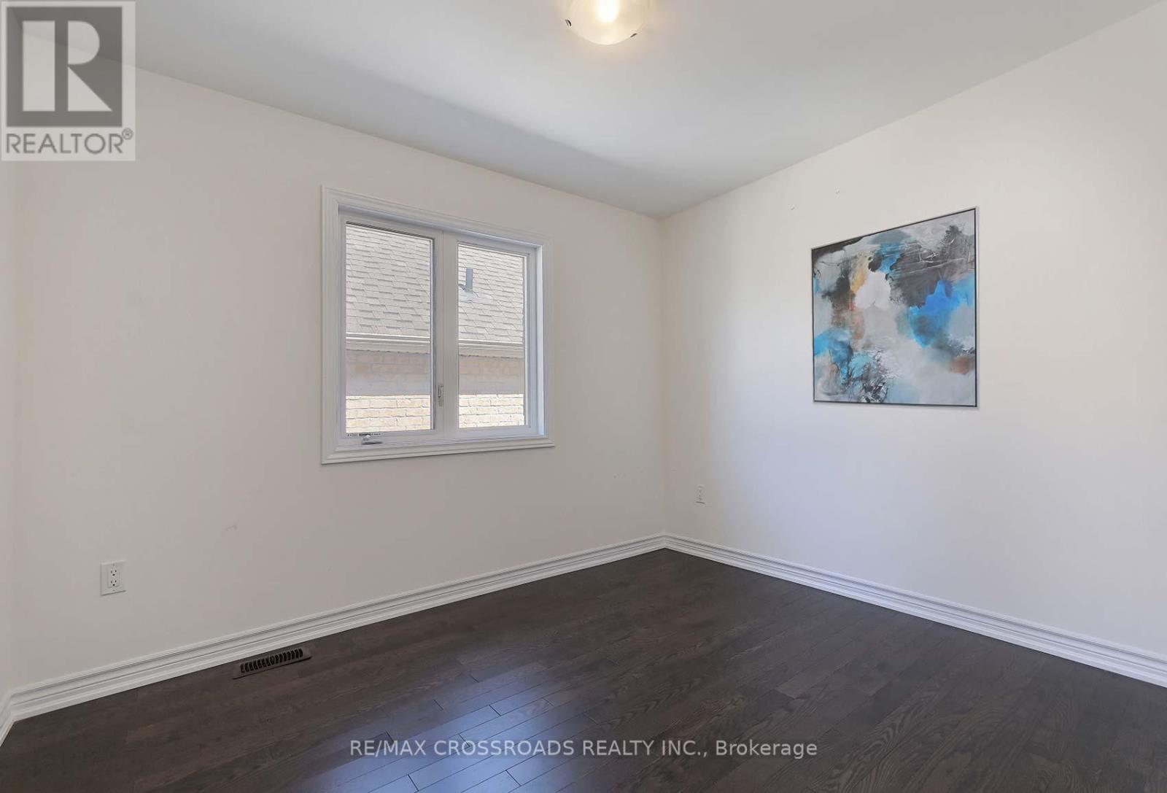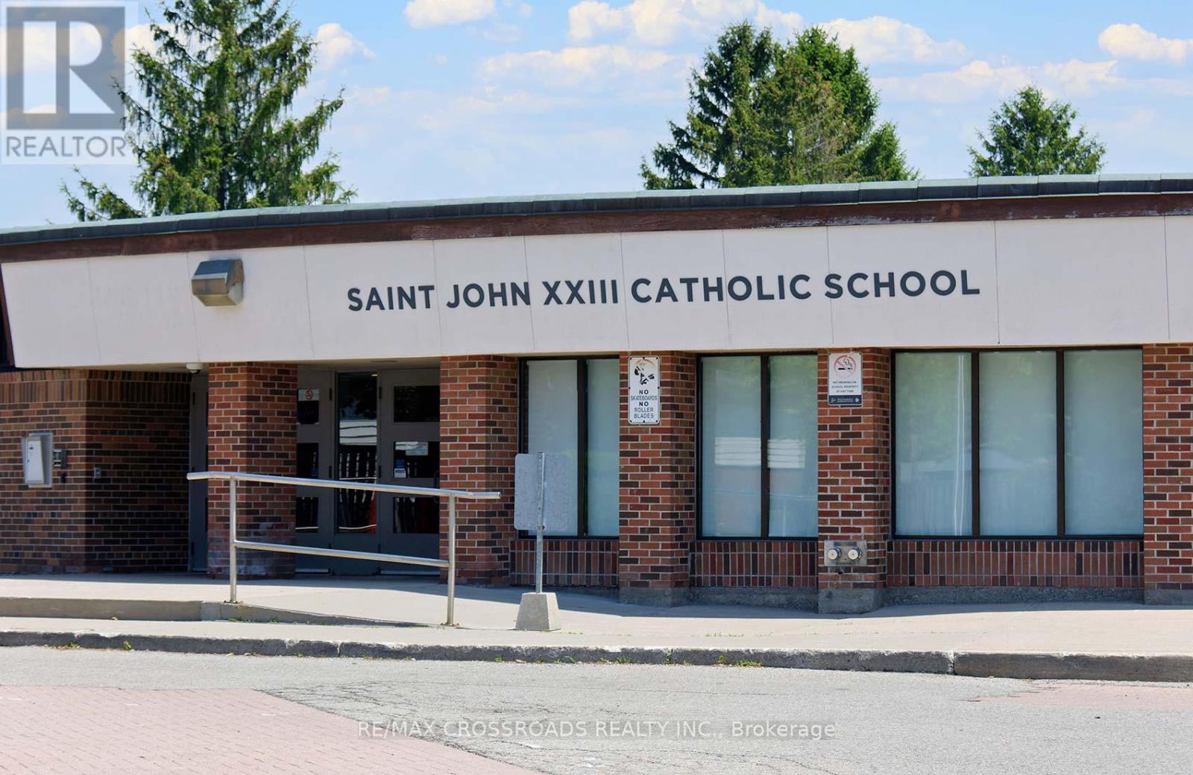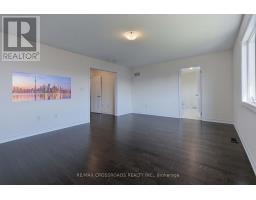213 Doug Finney Street Oshawa (Eastdale), Ontario L1K 3G3
$1,179,900
This is a Beautiful Treasure Hill Home. Absolute Show Stopper. This home has 4 Bedrooms and 3 Bathrooms. Located In The Best Neighbourhood Of Oshawa. It is A Rare Opportunity To Own An Almost Brand New Home that Includes A Separate Living Room, Dining room And A Family Room With an exceptionally high ceiling and a walkout to an approximate 200 Sq ft Balcony. Steps to College Park Elementary School, No Frills, Freshco, Dollarama, Tim's, Transit and much more. Show and Sell! SEE ADDITIONAL REMARKS TO DATA FORM **** EXTRAS **** NONE-SOLD AS IS AS PER SCHEDULE 'A' SEE ADDITIONAL REMARKS TO DATA FORMInclusions (id:50886)
Property Details
| MLS® Number | E9269409 |
| Property Type | Single Family |
| Community Name | Eastdale |
| AmenitiesNearBy | Park, Place Of Worship, Schools |
| ParkingSpaceTotal | 6 |
Building
| BathroomTotal | 3 |
| BedroomsAboveGround | 4 |
| BedroomsTotal | 4 |
| BasementDevelopment | Unfinished |
| BasementType | N/a (unfinished) |
| ConstructionStyleAttachment | Detached |
| ExteriorFinish | Brick Facing |
| FlooringType | Hardwood, Ceramic |
| HalfBathTotal | 1 |
| HeatingFuel | Natural Gas |
| HeatingType | Forced Air |
| StoriesTotal | 2 |
| Type | House |
| UtilityWater | Municipal Water |
Parking
| Attached Garage |
Land
| Acreage | No |
| LandAmenities | Park, Place Of Worship, Schools |
| Sewer | Sanitary Sewer |
| SizeDepth | 106 Ft ,7 In |
| SizeFrontage | 39 Ft ,4 In |
| SizeIrregular | 39.37 X 106.63 Ft |
| SizeTotalText | 39.37 X 106.63 Ft |
| SurfaceWater | River/stream |
| ZoningDescription | R1-e(27) Residential; Code 301-* |
Rooms
| Level | Type | Length | Width | Dimensions |
|---|---|---|---|---|
| Second Level | Primary Bedroom | 5.59 m | 6.11 m | 5.59 m x 6.11 m |
| Second Level | Bedroom 2 | 3.83 m | 3.02 m | 3.83 m x 3.02 m |
| Second Level | Bedroom 3 | 2.69 m | 3.3 m | 2.69 m x 3.3 m |
| Second Level | Bedroom 4 | 3.2 m | 3.72 m | 3.2 m x 3.72 m |
| Basement | Recreational, Games Room | 8.2 m | 9.6 m | 8.2 m x 9.6 m |
| Main Level | Kitchen | 4 m | 6.1 m | 4 m x 6.1 m |
| Main Level | Living Room | 5.5 m | 3.9 m | 5.5 m x 3.9 m |
| Main Level | Dining Room | 3.9 m | 3.1 m | 3.9 m x 3.1 m |
| Main Level | Laundry Room | 2.43 m | 2.05 m | 2.43 m x 2.05 m |
| Main Level | Family Room | 5.64 m | 4.52 m | 5.64 m x 4.52 m |
https://www.realtor.ca/real-estate/27331396/213-doug-finney-street-oshawa-eastdale-eastdale
Interested?
Contact us for more information
Aldo Tino Udovicic
Broker
312 - 305 Milner Avenue
Toronto, Ontario M1B 3V4













