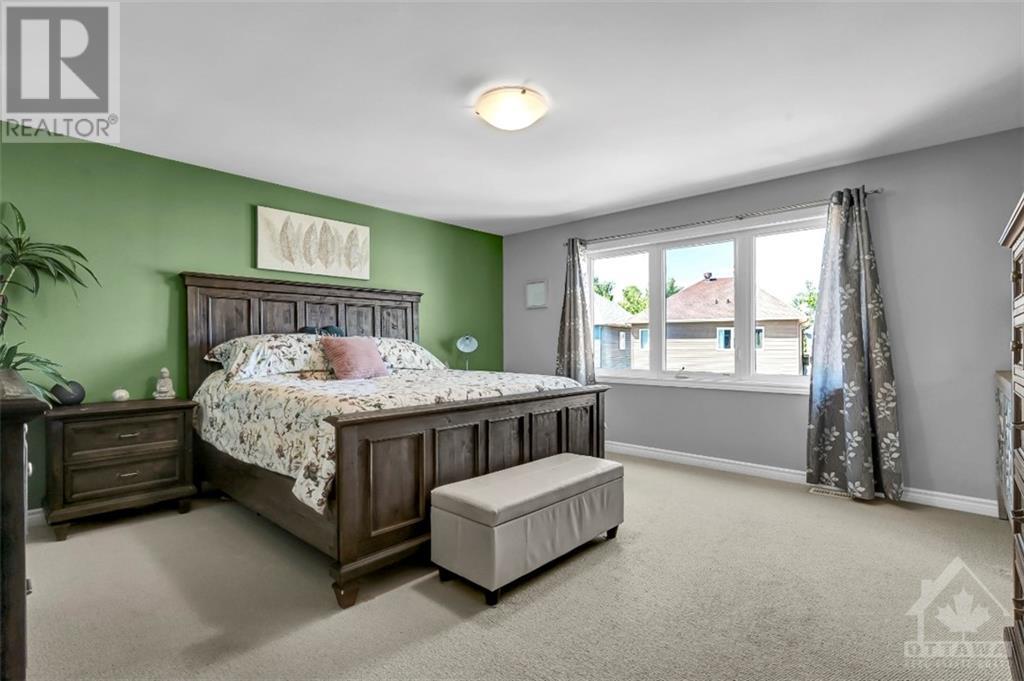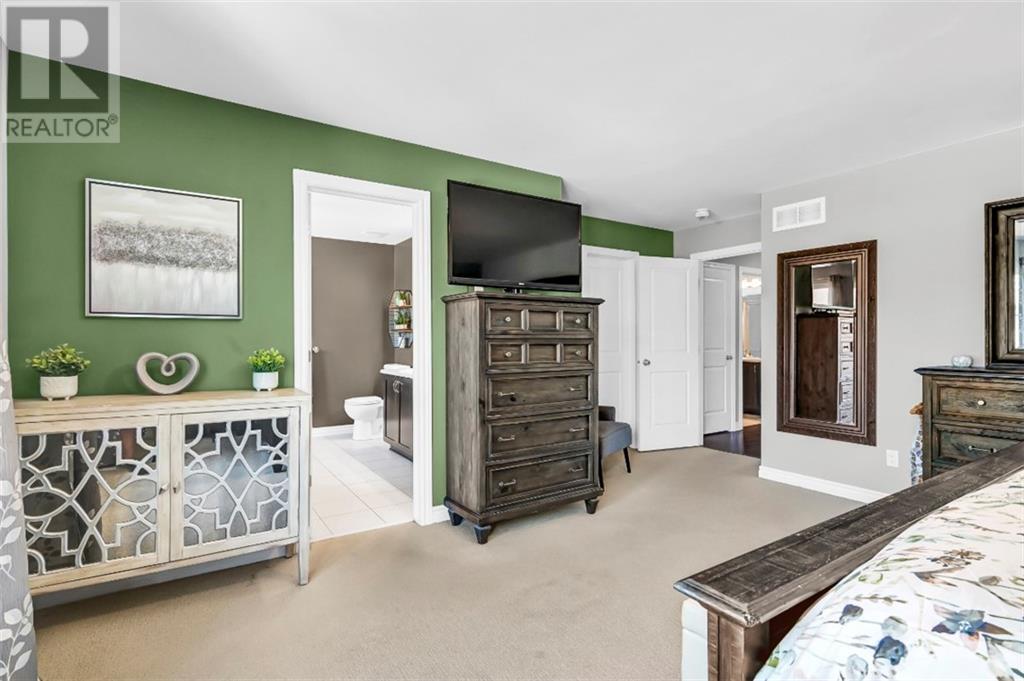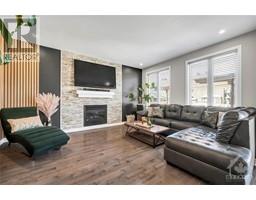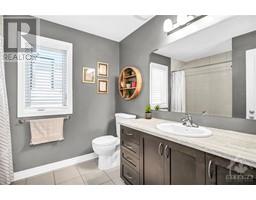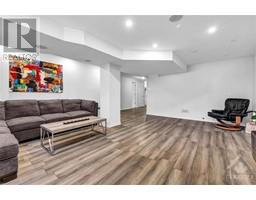213 Enclave Walk Ottawa, Ontario K1W 0J4
$949,800
Welcome to this beautifully maintained 4-bedroom, 2-storey single-family home built in 2015, complete with a two-car garage. The main level showcases gleaming hardwood floors, a private office or den, and an open-concept living and dining area with a stylish accent wall and cozy gas fireplace. The gorgeous chef’s kitchen is a true show stopper with its modern design and finishes, and a patio door that opens to your backyard oasis, perfect for entertaining or relaxing. Upstairs, the spacious primary bedroom includes a walk-in closet and a luxurious ensuite with a double vanity, shower, and soaker tub. Just down the hall are three more generous bedrooms, a full bath, and a convenient laundry room. The expansive lower level offers a bedroom, full bath, and a rough-in for a kitchen, and plenty of storage, providing plenty of possibilities. This home is truly a must-see! 24hr irrev on all offers. (id:50886)
Property Details
| MLS® Number | 1413297 |
| Property Type | Single Family |
| Neigbourhood | Trailsedge |
| AmenitiesNearBy | Public Transit, Recreation Nearby, Shopping |
| ParkingSpaceTotal | 6 |
Building
| BathroomTotal | 4 |
| BedroomsAboveGround | 4 |
| BedroomsBelowGround | 1 |
| BedroomsTotal | 5 |
| Appliances | Refrigerator, Dishwasher, Dryer, Stove, Washer |
| BasementDevelopment | Finished |
| BasementType | Full (finished) |
| ConstructedDate | 2015 |
| ConstructionStyleAttachment | Detached |
| CoolingType | Central Air Conditioning |
| ExteriorFinish | Stone, Brick, Siding |
| FireplacePresent | Yes |
| FireplaceTotal | 1 |
| FlooringType | Wall-to-wall Carpet, Hardwood, Vinyl |
| FoundationType | Poured Concrete |
| HalfBathTotal | 1 |
| HeatingFuel | Natural Gas |
| HeatingType | Forced Air |
| StoriesTotal | 2 |
| Type | House |
| UtilityWater | Municipal Water |
Parking
| Attached Garage |
Land
| Acreage | No |
| LandAmenities | Public Transit, Recreation Nearby, Shopping |
| Sewer | Municipal Sewage System |
| SizeDepth | 112 Ft ,7 In |
| SizeFrontage | 36 Ft ,2 In |
| SizeIrregular | 36.2 Ft X 112.59 Ft |
| SizeTotalText | 36.2 Ft X 112.59 Ft |
| ZoningDescription | Residential |
Rooms
| Level | Type | Length | Width | Dimensions |
|---|---|---|---|---|
| Second Level | 4pc Bathroom | 7'11" x 8'9" | ||
| Second Level | 5pc Ensuite Bath | 10'6" x 9'7" | ||
| Second Level | Bedroom | 12'10" x 14'0" | ||
| Second Level | Bedroom | 13'2" x 9'11" | ||
| Second Level | Bedroom | 13'0" x 10'0" | ||
| Second Level | Laundry Room | 6'8" x 6'8" | ||
| Second Level | Primary Bedroom | 18'3" x 17'5" | ||
| Second Level | Other | 7'11" x 8'6" | ||
| Basement | 4pc Bathroom | 5'3" x 8'6" | ||
| Basement | Bedroom | 8'5" x 14'10" | ||
| Basement | Recreation Room | 16'6" x 19'3" | ||
| Basement | Storage | 12'2" x 12'3" | ||
| Main Level | 2pc Bathroom | 7'4" x 3'0" | ||
| Main Level | Dining Room | 12'8" x 9'11" | ||
| Main Level | Foyer | 7'3" x 9'6" | ||
| Main Level | Kitchen | 13'3" x 18'6" | ||
| Main Level | Living Room | 12'8" x 15'9" | ||
| Main Level | Office | 8'11" x 8'6" |
https://www.realtor.ca/real-estate/27455813/213-enclave-walk-ottawa-trailsedge
Interested?
Contact us for more information
Paul Rushforth
Broker of Record
3002 St. Joseph Blvd.
Ottawa, Ontario K1E 1E2
James Daly
Salesperson
100 Didsbury Road Suite 2
Ottawa, Ontario K2T 0C2
















