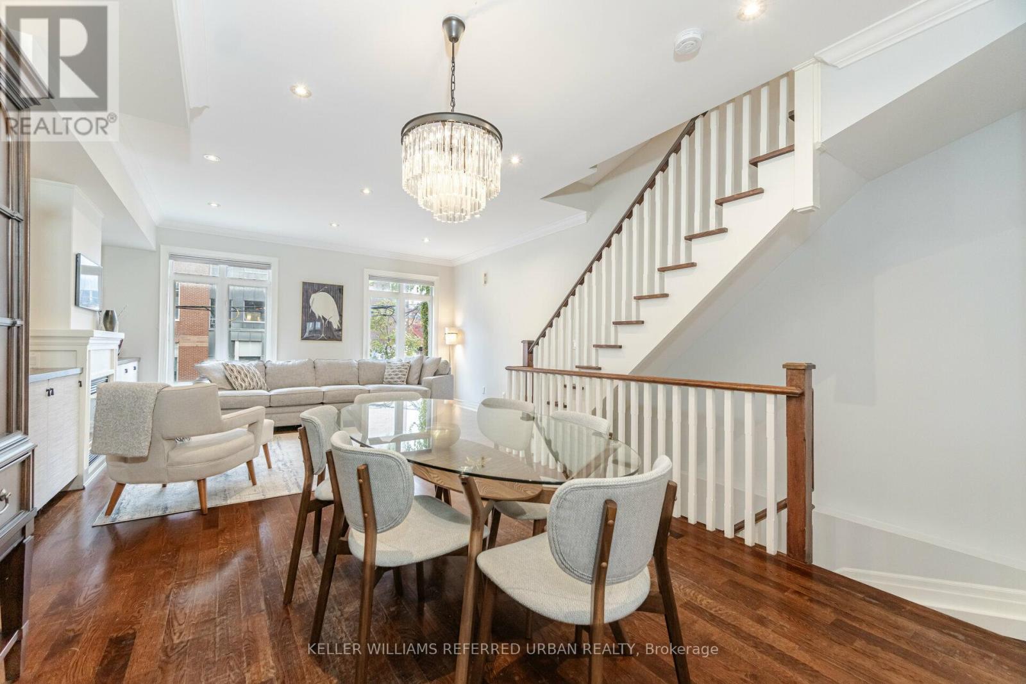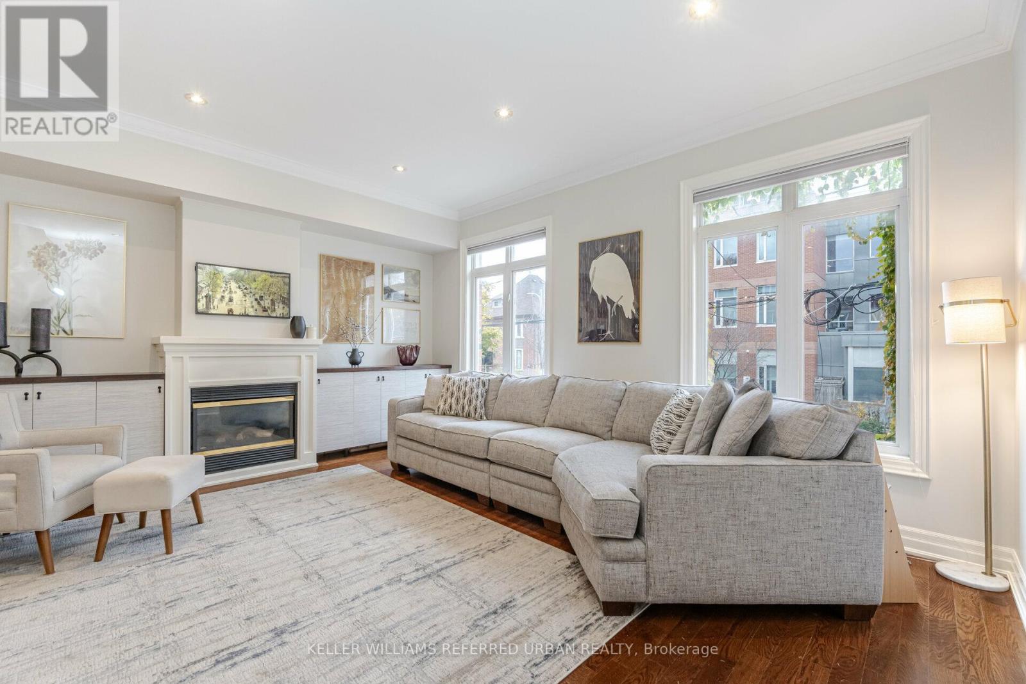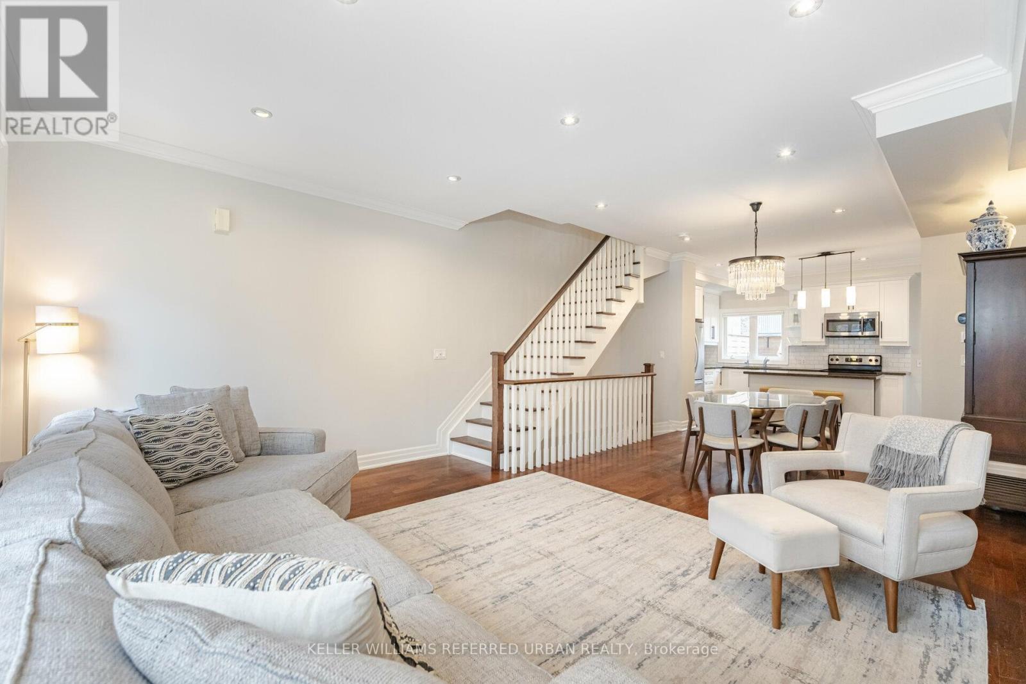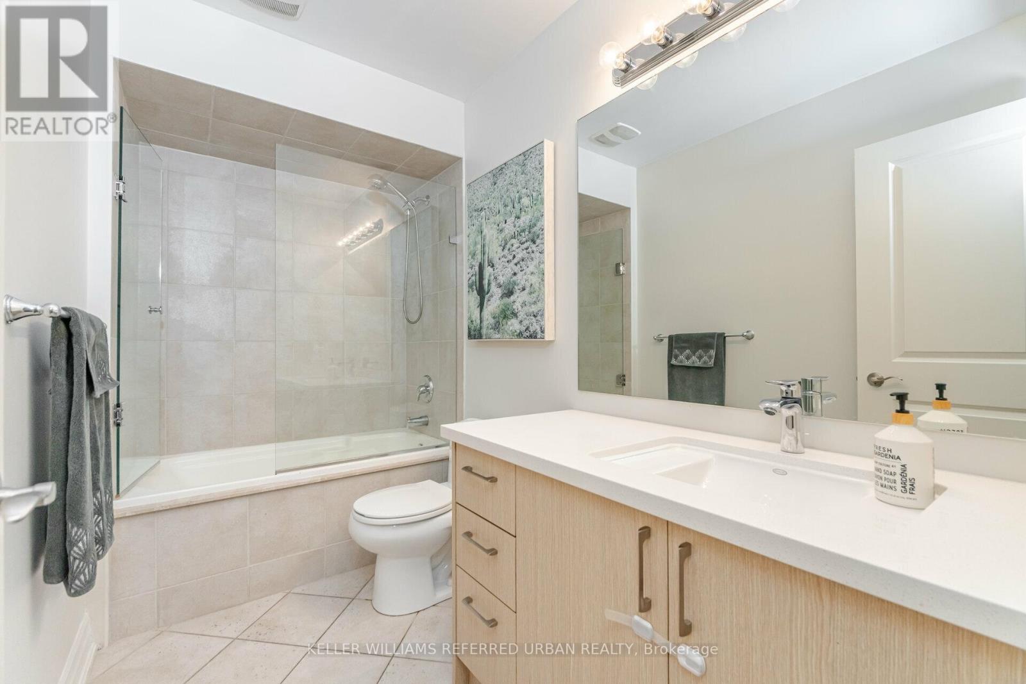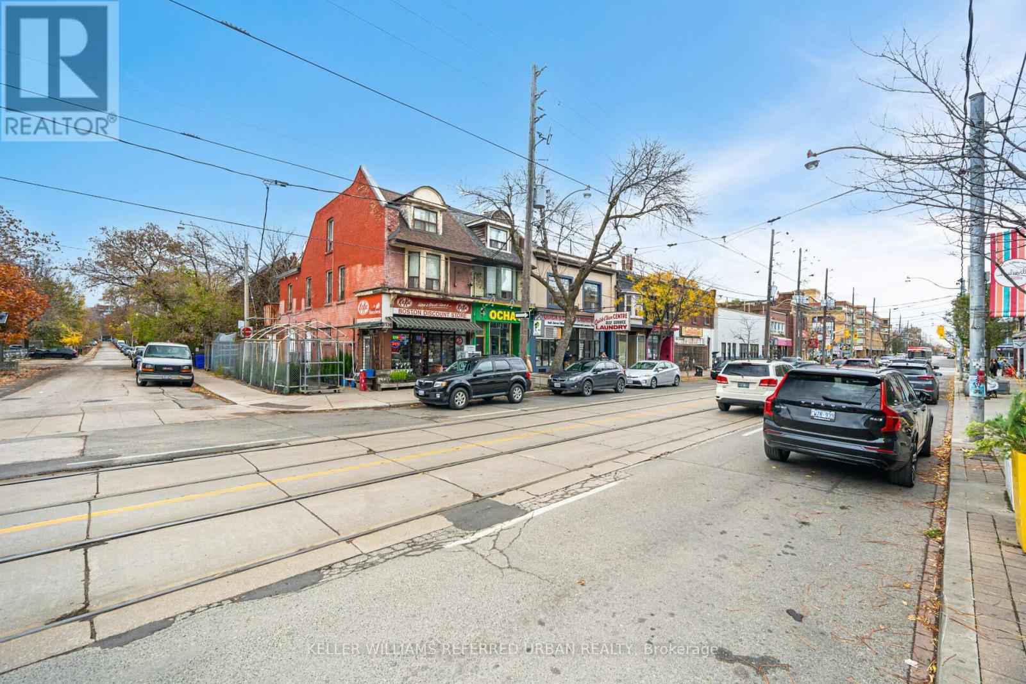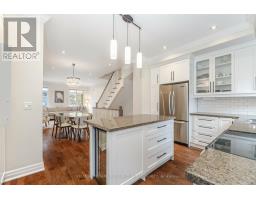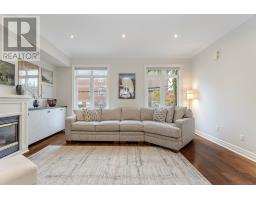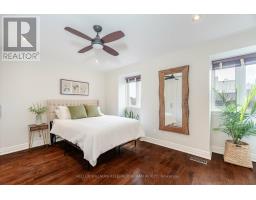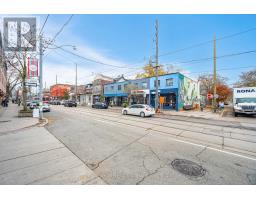213 Heward Avenue Toronto, Ontario M4M 2T6
$1,399,000
Have You Heard Of Heward? Welcome To This Spacious Three Bedroom, Three Bath Home In Beautiful Leslieville. The Main Floor Features A Bright, Modern Kitchen With Breakfast and Coffee Bar, Tons of Storage, Granite Counters, Quality Appliances, And If That Wasn't Enough - A Walk-Out To A Private Patio To Enjoy Those Summer BBQ's. The Large, Sunlit Living Area Offers Wood Flooring, Crown Moulding, Built-In Storage, And Cozy Fireplace. The Second Level Has Two Generous Sized Bedrooms With Loads Of Closet Space, Wood Flooring, And Four Piece Bath. And Last But Certainly Not Least The Third Floor Is Your Primary Suite! What I Would Look For In A Primary - Incredible Amount Of Closet Space? Check. Large Enough For A King Sized Bed? Check. Double Vanity In A Stunning En-Suite? Check. My Own Massive, Private, Terrace? Check. This Property Certainly Checks All Of The Boxes. Literal Steps To Queen St. Shops, Restaurants, Schools, Parks, TTC - You Know The Rest... (id:50886)
Property Details
| MLS® Number | E10420246 |
| Property Type | Single Family |
| Community Name | South Riverdale |
| AmenitiesNearBy | Park, Public Transit, Schools |
| CommunityFeatures | Community Centre |
| ParkingSpaceTotal | 3 |
Building
| BathroomTotal | 3 |
| BedroomsAboveGround | 3 |
| BedroomsTotal | 3 |
| Amenities | Fireplace(s) |
| Appliances | Dishwasher, Dryer, Microwave, Range, Refrigerator, Stove, Washer, Window Coverings |
| BasementDevelopment | Finished |
| BasementType | N/a (finished) |
| ConstructionStyleAttachment | Attached |
| CoolingType | Central Air Conditioning |
| ExteriorFinish | Brick |
| FireplacePresent | Yes |
| FlooringType | Stone, Hardwood |
| FoundationType | Block |
| HeatingFuel | Natural Gas |
| HeatingType | Forced Air |
| StoriesTotal | 3 |
| SizeInterior | 1999.983 - 2499.9795 Sqft |
| Type | Row / Townhouse |
| UtilityWater | Municipal Water |
Parking
| Garage |
Land
| Acreage | No |
| LandAmenities | Park, Public Transit, Schools |
| Sewer | Sanitary Sewer |
| SizeDepth | 44 Ft ,10 In |
| SizeFrontage | 17 Ft |
| SizeIrregular | 17 X 44.9 Ft |
| SizeTotalText | 17 X 44.9 Ft |
Rooms
| Level | Type | Length | Width | Dimensions |
|---|---|---|---|---|
| Second Level | Bedroom | 3.5 m | 4.9 m | 3.5 m x 4.9 m |
| Second Level | Bedroom | 3.8 m | 4.9 m | 3.8 m x 4.9 m |
| Third Level | Primary Bedroom | 4.3 m | 3.5 m | 4.3 m x 3.5 m |
| Lower Level | Foyer | 2.85 m | 5 m | 2.85 m x 5 m |
| Main Level | Kitchen | 2.5 m | 4.9 m | 2.5 m x 4.9 m |
| Main Level | Living Room | 8.1 m | 4.9 m | 8.1 m x 4.9 m |
| Main Level | Dining Room | 8.1 m | 4.9 m | 8.1 m x 4.9 m |
Utilities
| Cable | Installed |
Interested?
Contact us for more information
Andrew Doumont
Salesperson
156 Duncan Mill Rd Unit 1
Toronto, Ontario M3B 3N2







