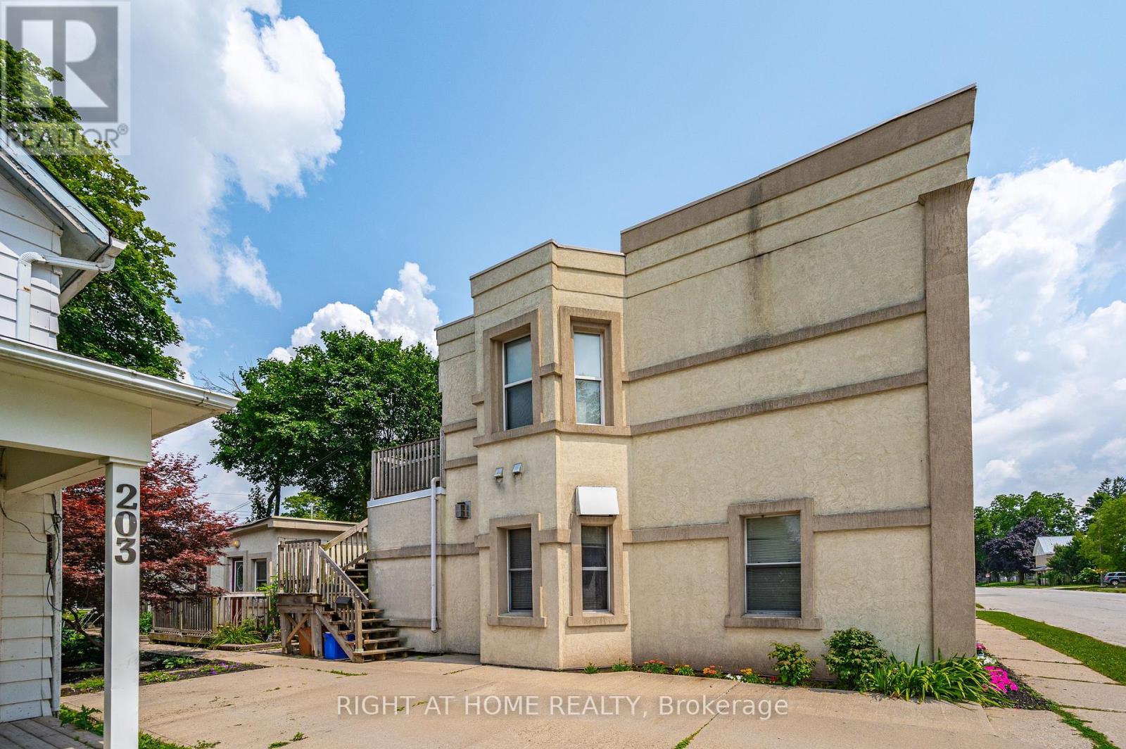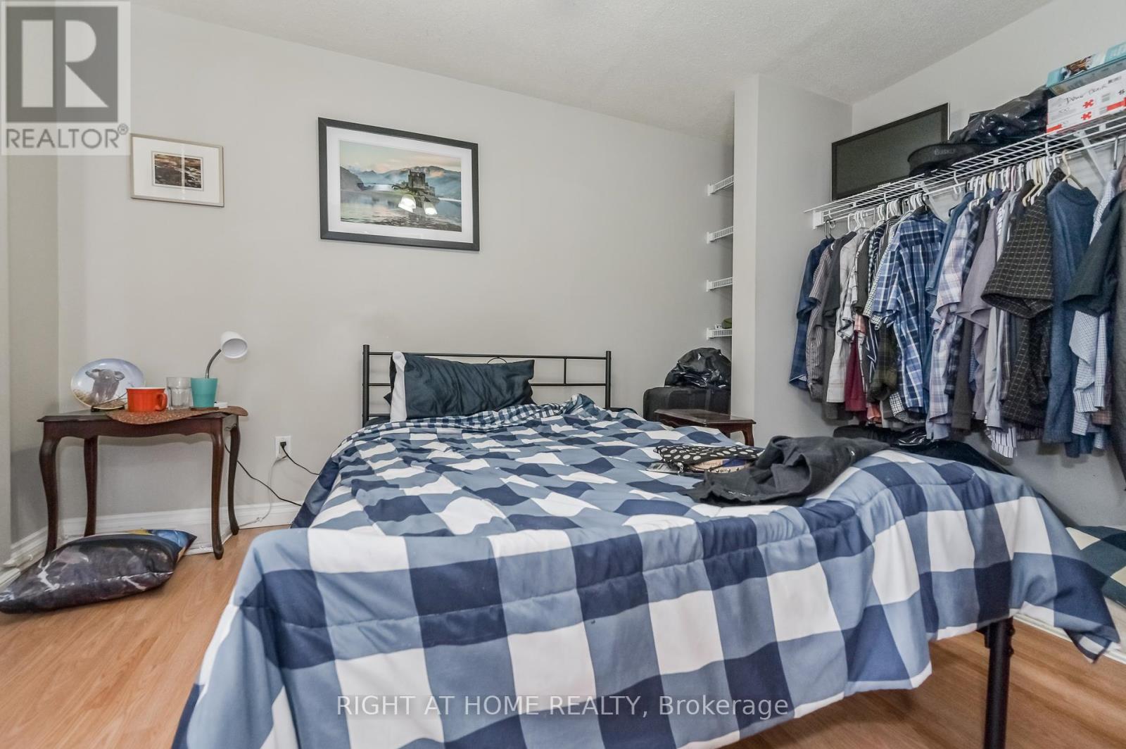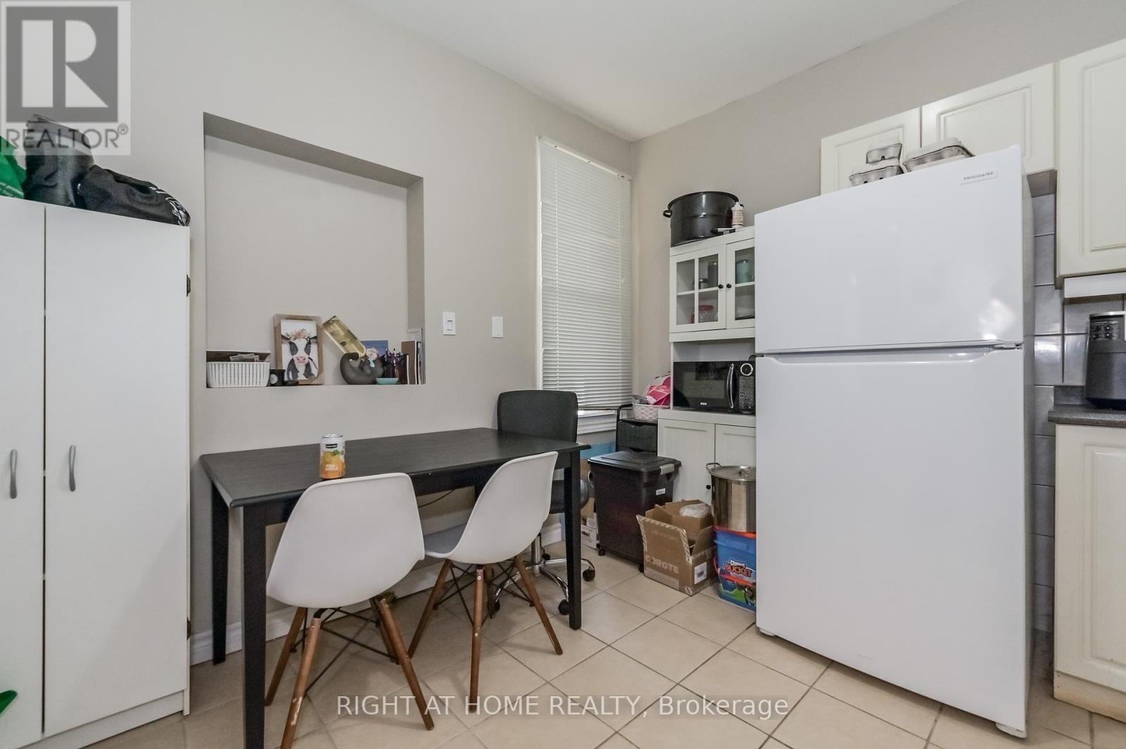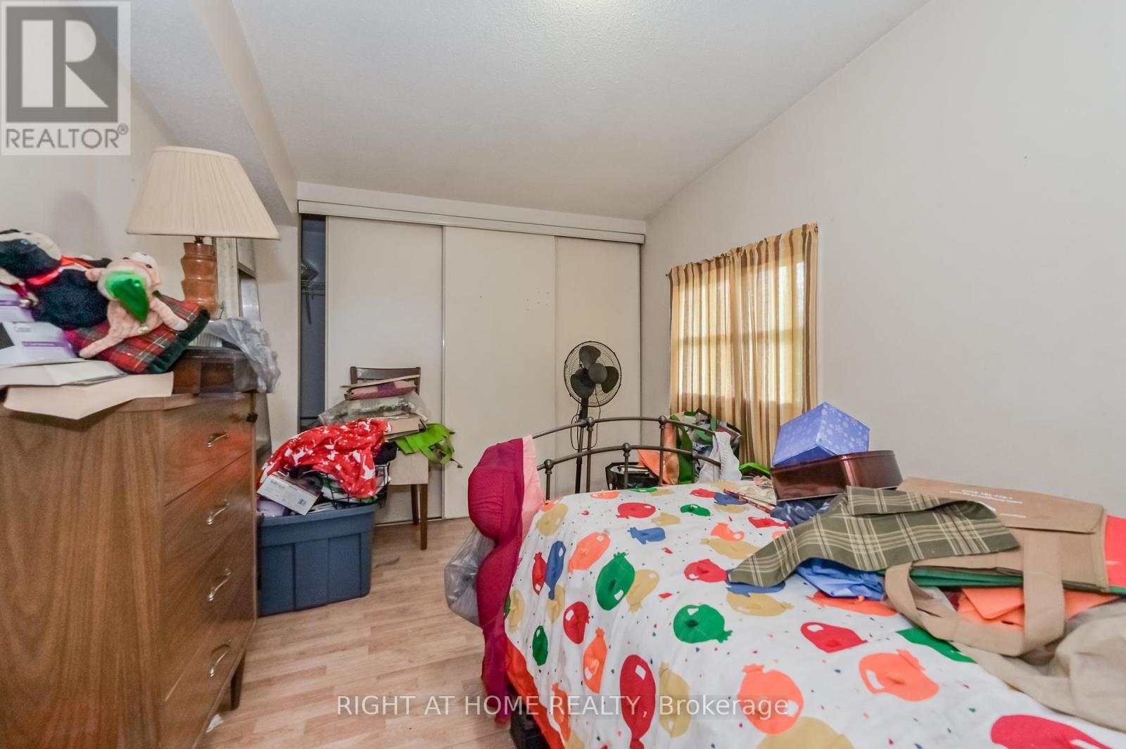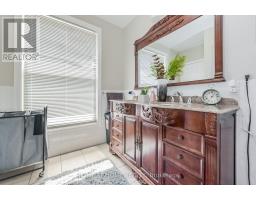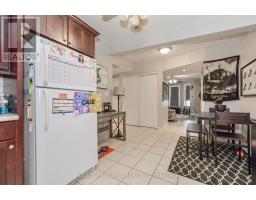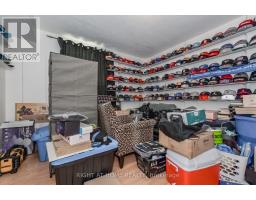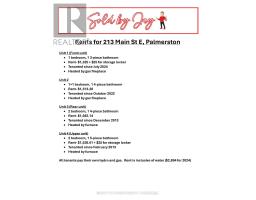213 Main Street E Minto, Ontario N0G 2P0
$825,000
Calling all Investors! Such a rare find this is: 4 completely self-contained units in the heart of beautiful Palmerston! All units are currently rented out, with stable and reliable tenants, have them pay your mortgage!!! Enjoy everything Palmerston has to offer within walking distance! Local Palmerston District Hospital is a huge plus. Behind your new stucco exterior, there exists a full brick exterior and foam insulation at R5 to help insulate all units. 4 parking spots (1 for each unit), as well as a storage locker for each unit. This is an amazing opportunity for the first-time or seasoned investor. Take a look today! (id:50886)
Property Details
| MLS® Number | X12144375 |
| Property Type | Multi-family |
| Community Name | Minto |
| Amenities Near By | Hospital, Park |
| Parking Space Total | 4 |
| Structure | Drive Shed |
Building
| Bathroom Total | 4 |
| Bedrooms Above Ground | 6 |
| Bedrooms Total | 6 |
| Amenities | Fireplace(s) |
| Appliances | All, Dishwasher, Dryer, Stove, Washer, Refrigerator |
| Cooling Type | Central Air Conditioning |
| Exterior Finish | Brick, Stucco |
| Fireplace Present | Yes |
| Fireplace Total | 2 |
| Foundation Type | Unknown |
| Heating Fuel | Natural Gas |
| Heating Type | Forced Air |
| Stories Total | 2 |
| Size Interior | 3,000 - 3,500 Ft2 |
| Type | Fourplex |
| Utility Water | Municipal Water |
Parking
| No Garage |
Land
| Acreage | No |
| Land Amenities | Hospital, Park |
| Sewer | Sanitary Sewer |
| Size Depth | 122 Ft ,2 In |
| Size Frontage | 49 Ft ,1 In |
| Size Irregular | 49.1 X 122.2 Ft |
| Size Total Text | 49.1 X 122.2 Ft |
| Zoning Description | Residential |
Rooms
| Level | Type | Length | Width | Dimensions |
|---|---|---|---|---|
| Ground Level | Kitchen | 2.74 m | 3.43 m | 2.74 m x 3.43 m |
| Ground Level | Dining Room | 3.03 m | 4.8 m | 3.03 m x 4.8 m |
| Ground Level | Bedroom | 4.78 m | 3.24 m | 4.78 m x 3.24 m |
| Ground Level | Living Room | 4.12 m | 3.59 m | 4.12 m x 3.59 m |
| Ground Level | Dining Room | 3.02 m | 3.53 m | 3.02 m x 3.53 m |
| Ground Level | Kitchen | 2.97 m | 2.48 m | 2.97 m x 2.48 m |
| Ground Level | Bedroom | 3.25 m | 2.94 m | 3.25 m x 2.94 m |
| Ground Level | Living Room | 3.93 m | 4.73 m | 3.93 m x 4.73 m |
| Ground Level | Den | 2.01 m | 3.54 m | 2.01 m x 3.54 m |
| Ground Level | Kitchen | 3.28 m | 3.42 m | 3.28 m x 3.42 m |
| Ground Level | Bedroom | 4.02 m | 3 m | 4.02 m x 3 m |
| Ground Level | Living Room | 4.87 m | 3.7 m | 4.87 m x 3.7 m |
https://www.realtor.ca/real-estate/28303969/213-main-street-e-minto-minto
Contact Us
Contact us for more information
Jason Leathwood
Salesperson
www.soldbyjay.ca/
480 Eglinton Ave West
Mississauga, Ontario L5R 0G2
(905) 565-9200
(905) 565-6677

