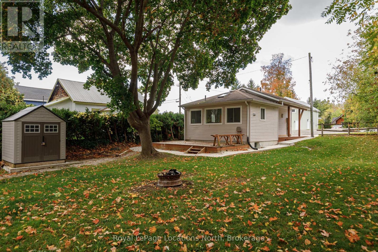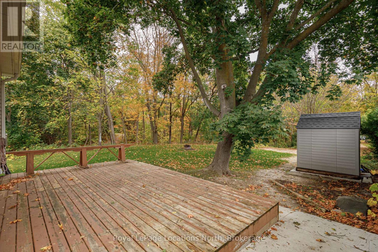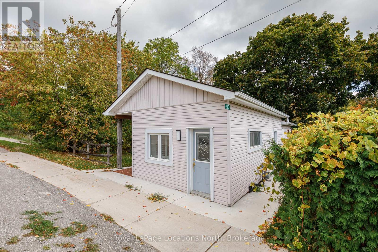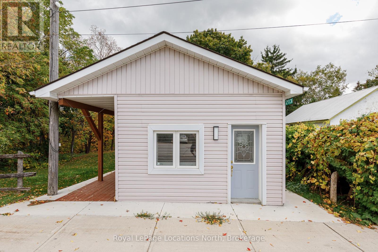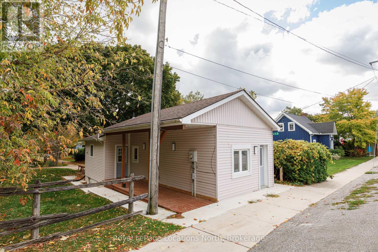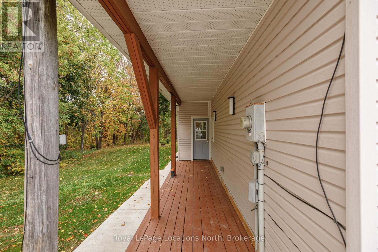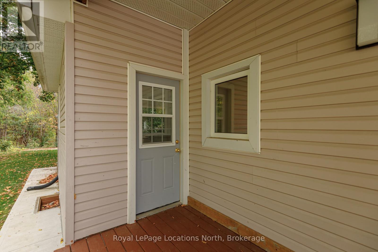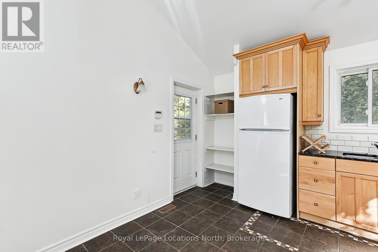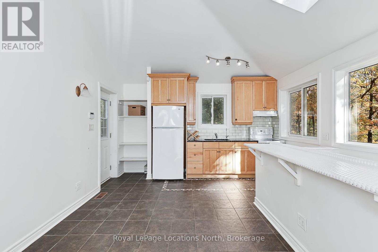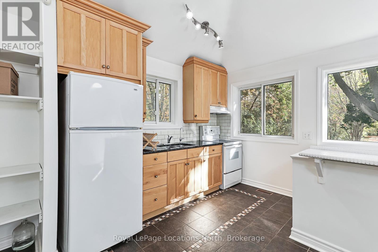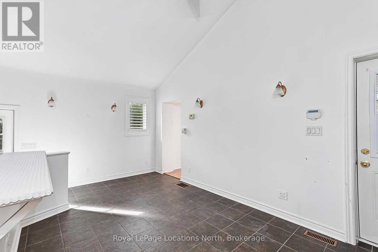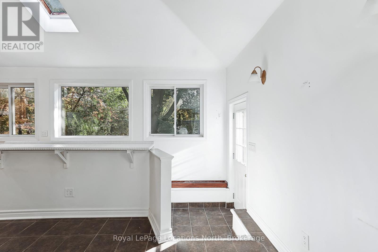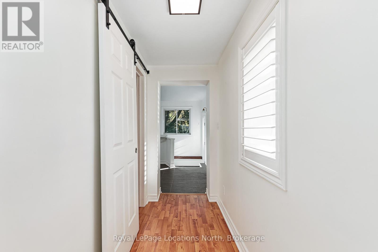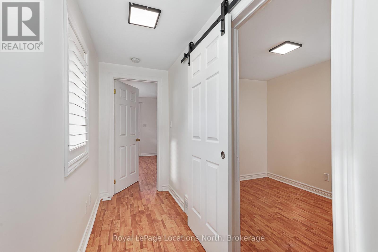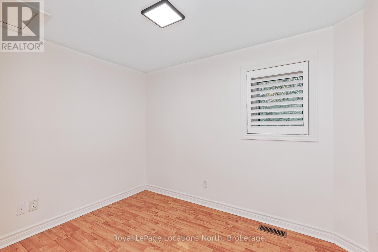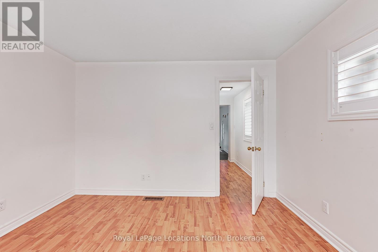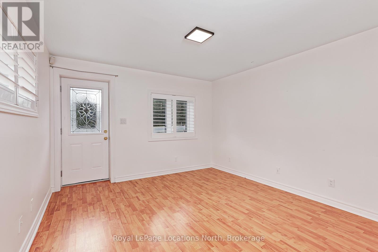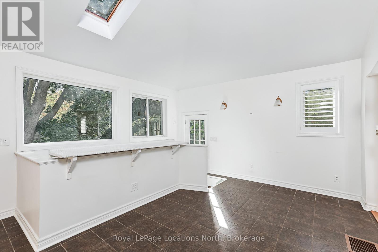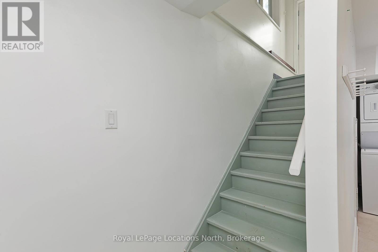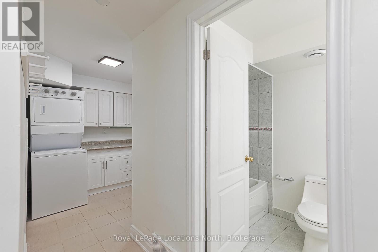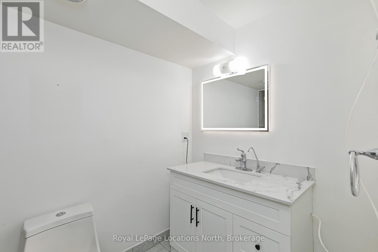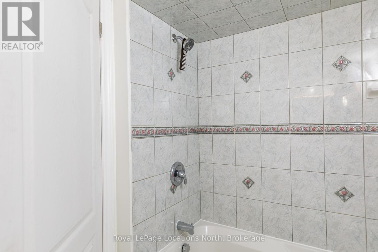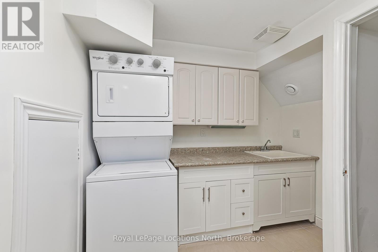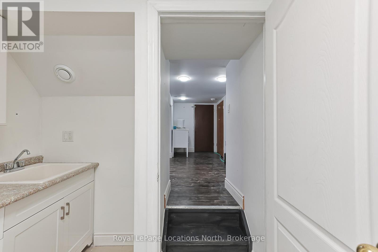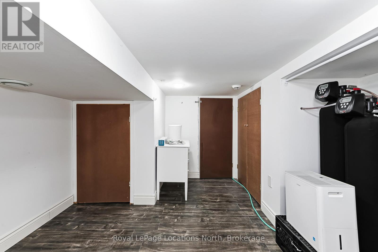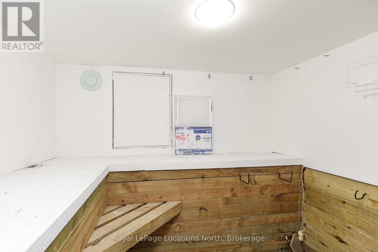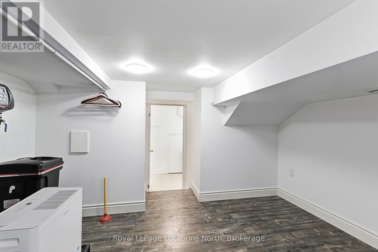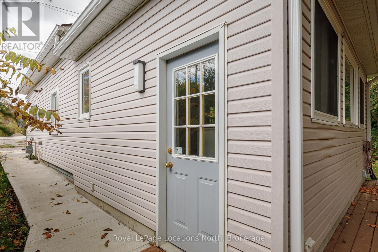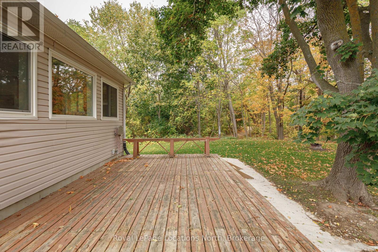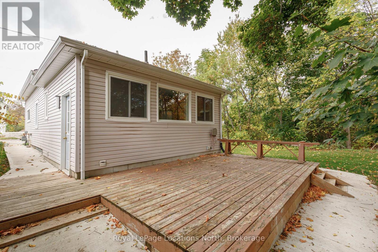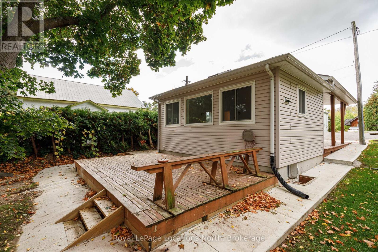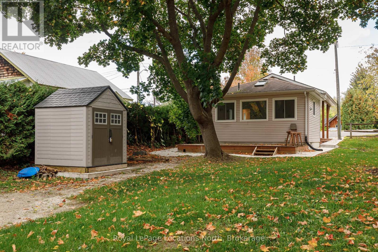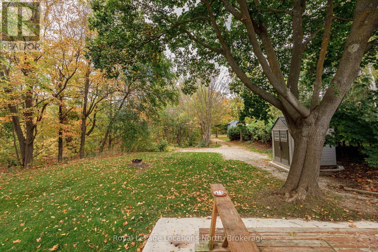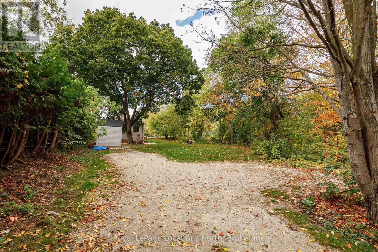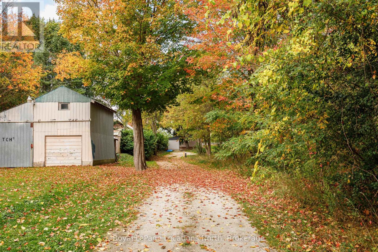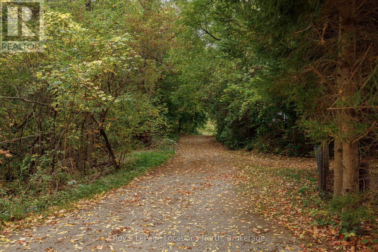213 Marsh Street Blue Mountains, Ontario N0H 1J0
$539,000
This charming 2-bedroom, 1-bathroom home offers just over 1000sq. ft. of comfortable living space in a prime downtown Clarksburg location. Just steps from local art galleries, shops, the Marsh Street Centre, parks, and all the charm the village has to offer. Upstairs features two bedrooms, a cozy living area, and a bright, open kitchen and dining room with vaulted ceilings. The fully finished basement includes a 4 piece bathroom, a spacious laundry room, and plenty of storage area. Step out onto the back deck and enjoy a private, tree-lined backyard nestled beside the scenic Beaver River and adjacent trails. A peaceful spot to relax and unwind. Private driveway accessed off the back of the property. This property is ideal for first-time home buyers, investors, or anyone looking to establish a small business thanks to its flexible zoning right in the heart of Clarksburg. Plus, it's just a 15-minute walk to downtown Thornbury and the waterfront of Georgian Bay. A great opportunity with plenty of potential! Reach out today to book your showing. (id:50886)
Property Details
| MLS® Number | X12457241 |
| Property Type | Single Family |
| Community Name | Blue Mountains |
| Amenities Near By | Golf Nearby, Ski Area, Schools |
| Community Features | Community Centre |
| Features | Wooded Area, Irregular Lot Size, Sump Pump |
| Parking Space Total | 4 |
| Structure | Shed |
Building
| Bathroom Total | 1 |
| Bedrooms Above Ground | 2 |
| Bedrooms Total | 2 |
| Age | 51 To 99 Years |
| Appliances | Central Vacuum, Water Heater, Water Purifier, Water Softener, Water Treatment, Dryer, Stove, Washer, Window Coverings, Refrigerator |
| Architectural Style | Bungalow |
| Basement Development | Finished |
| Basement Type | Partial (finished) |
| Construction Style Attachment | Detached |
| Cooling Type | None |
| Exterior Finish | Vinyl Siding |
| Foundation Type | Block |
| Heating Fuel | Natural Gas |
| Heating Type | Forced Air |
| Stories Total | 1 |
| Size Interior | 0 - 699 Ft2 |
| Type | House |
| Utility Water | Drilled Well |
Parking
| No Garage |
Land
| Acreage | No |
| Land Amenities | Golf Nearby, Ski Area, Schools |
| Sewer | Septic System |
| Size Depth | 333 Ft ,6 In |
| Size Frontage | 75 Ft ,10 In |
| Size Irregular | 75.9 X 333.5 Ft |
| Size Total Text | 75.9 X 333.5 Ft|under 1/2 Acre |
| Surface Water | River/stream |
| Zoning Description | C1-12, H |
Rooms
| Level | Type | Length | Width | Dimensions |
|---|---|---|---|---|
| Lower Level | Bathroom | 2.77 m | 1.59 m | 2.77 m x 1.59 m |
| Lower Level | Den | 3.49 m | 4.93 m | 3.49 m x 4.93 m |
| Lower Level | Laundry Room | 2.27 m | 2.64 m | 2.27 m x 2.64 m |
| Main Level | Bedroom | 3.58 m | 3.85 m | 3.58 m x 3.85 m |
| Main Level | Bedroom 2 | 2.29 m | 2.93 m | 2.29 m x 2.93 m |
https://www.realtor.ca/real-estate/28978442/213-marsh-street-blue-mountains-blue-mountains
Contact Us
Contact us for more information
Connor Whalen
Salesperson
112 Hurontario St
Collingwood, Ontario L9Y 2L8
(705) 445-5520
(705) 445-1545
locationsnorth.com/

