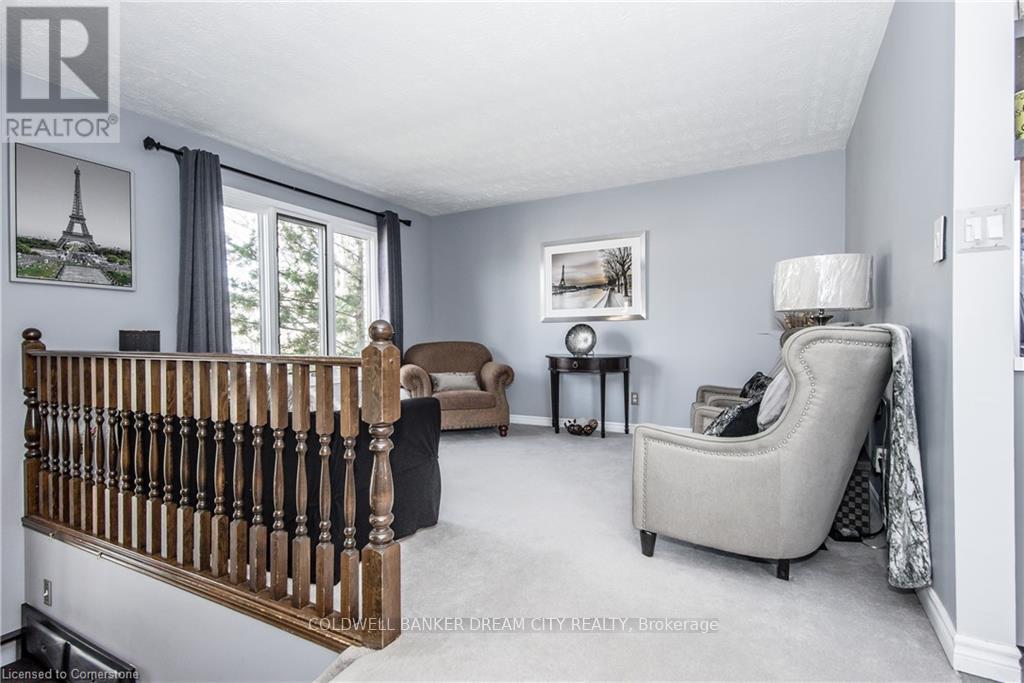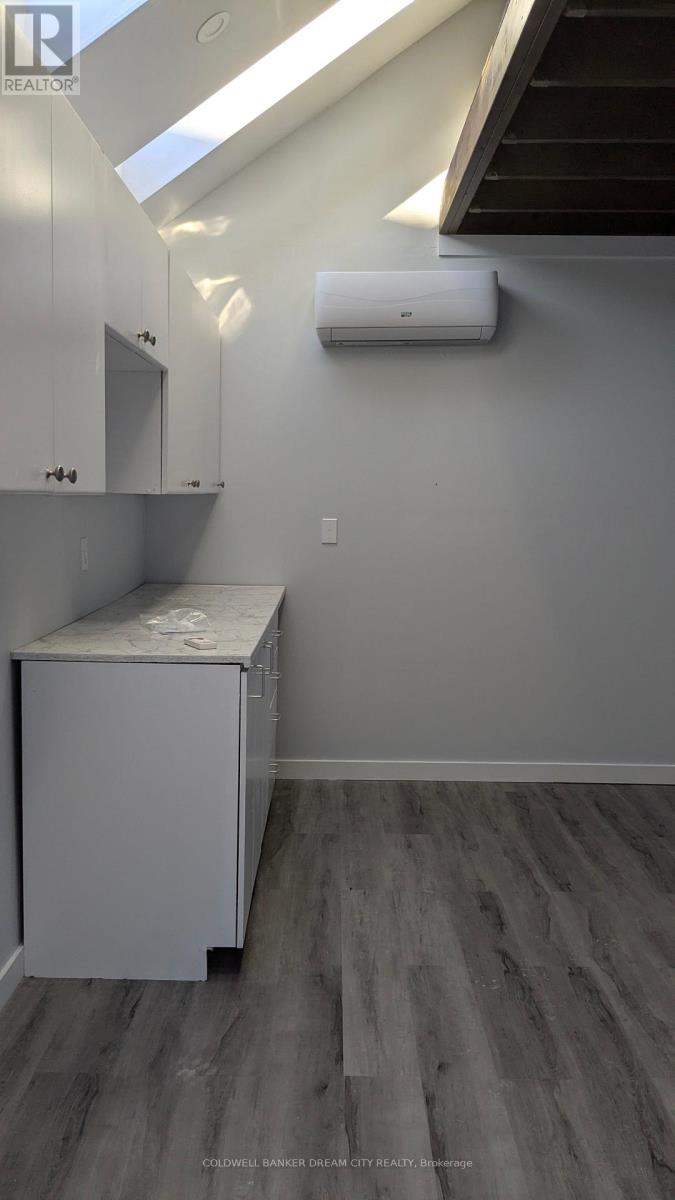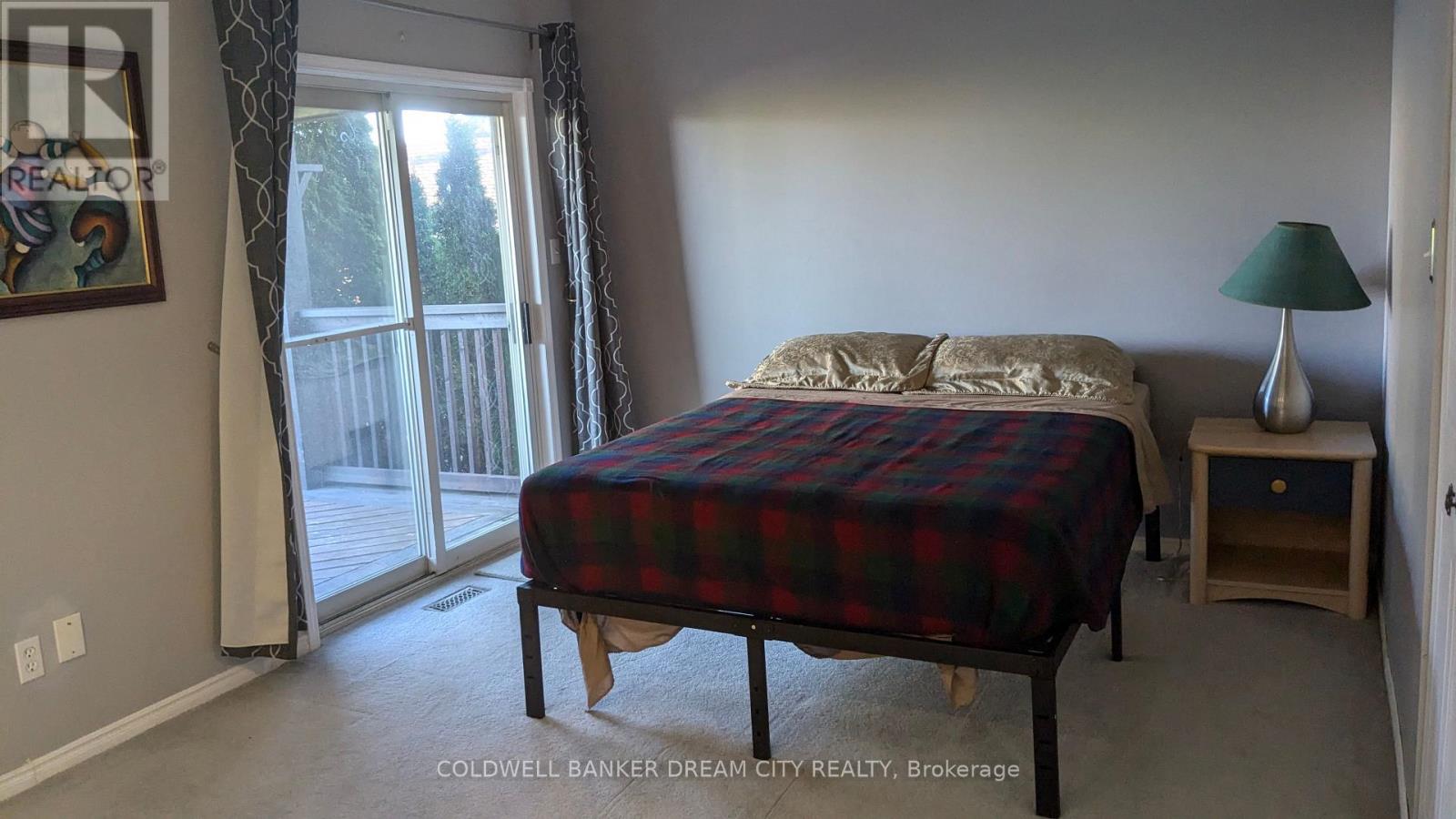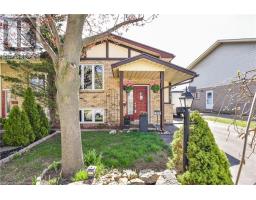213 Scott Road Cambridge, Ontario N3C 3K6
$2,650 Monthly
Welcome home to this stunning semi-detached raised bungalow in beautiful Hespeler! Situatedperfectly for any commuter with quick access to Kitchener/Wateroo, Guelph, and Hwy 401 for thoseheading East or West bound. Whether you commute or plan to stay in the area, this neighbourhood isquiet, well kept, and has so much to offer including nearby schools, downtown, library, parks, andshopping! Upon entrance you will notice a spacious and bright living room tastefully decorated.Kitchen and dining area has been upgraded boasting beautiful cabinetry, and laminate flooring throughout. Main level is also complete with an upgraded 4-piece bathroom with skylight, a bedroom currently being used as office space and large, bright primary bedroom with sliding door access onto the backyard deck! Close to Toyota plant, Loblaws distribution centre, costco.The backyard has a great size four season Flex Bunkie/workshop can be used as a home office/teenage space,seperate laundry. (id:50886)
Property Details
| MLS® Number | X10408150 |
| Property Type | Single Family |
| ParkingSpaceTotal | 2 |
Building
| BathroomTotal | 1 |
| BedroomsAboveGround | 2 |
| BedroomsTotal | 2 |
| ArchitecturalStyle | Raised Bungalow |
| ConstructionStyleAttachment | Semi-detached |
| CoolingType | Central Air Conditioning |
| ExteriorFinish | Brick |
| FireplacePresent | Yes |
| FlooringType | Carpeted, Laminate |
| FoundationType | Poured Concrete |
| HeatingFuel | Natural Gas |
| HeatingType | Forced Air |
| StoriesTotal | 1 |
| SizeInterior | 1099.9909 - 1499.9875 Sqft |
| Type | House |
| UtilityWater | Municipal Water |
Land
| Acreage | No |
| Sewer | Sanitary Sewer |
| SizeDepth | 120 Ft ,3 In |
| SizeFrontage | 39 Ft ,1 In |
| SizeIrregular | 39.1 X 120.3 Ft |
| SizeTotalText | 39.1 X 120.3 Ft |
Rooms
| Level | Type | Length | Width | Dimensions |
|---|---|---|---|---|
| Main Level | Living Room | 5.77 m | 4.04 m | 5.77 m x 4.04 m |
| Main Level | Kitchen | 2.82 m | 3.3 m | 2.82 m x 3.3 m |
| Main Level | Dining Room | 2.95 m | 3.45 m | 2.95 m x 3.45 m |
| Main Level | Primary Bedroom | 5 m | 3.89 m | 5 m x 3.89 m |
| Main Level | Bedroom 2 | 2.82 m | 3.05 m | 2.82 m x 3.05 m |
| Main Level | Den | Measurements not available |
https://www.realtor.ca/real-estate/27618340/213-scott-road-cambridge
Interested?
Contact us for more information
Manpreet Kaur Dhillon
Salesperson
2960 Drew Rd #146
Mississauga, Ontario L4T 0A5
Harvinderjot Singh Randhawa
Salesperson
2960 Drew Rd #146
Mississauga, Ontario L4T 0A5

































