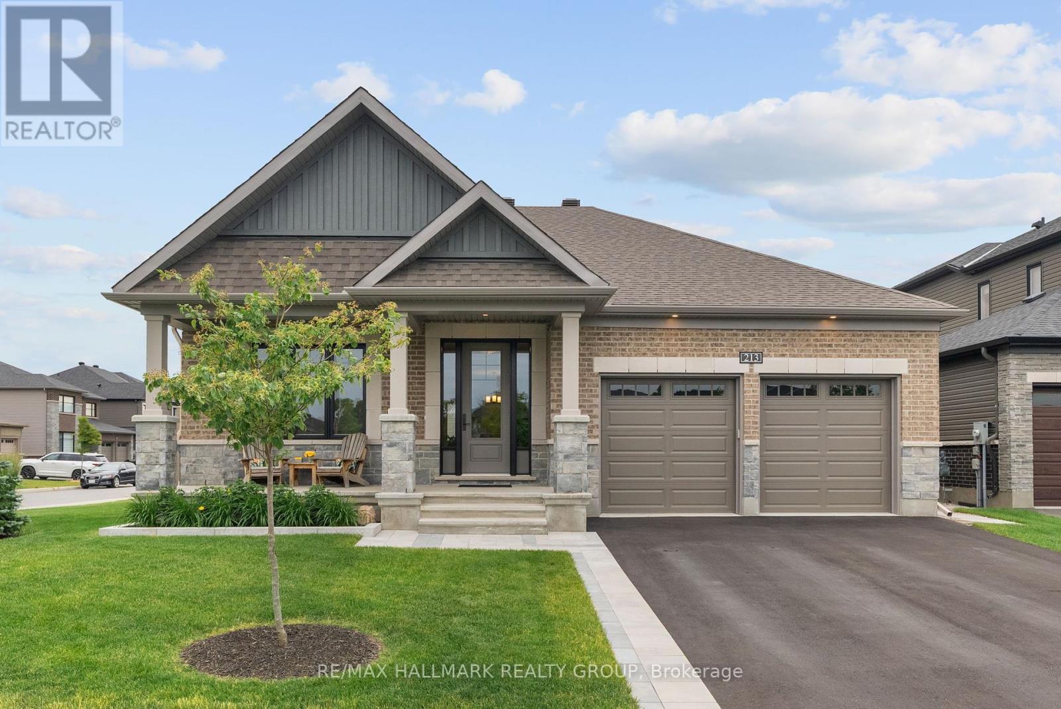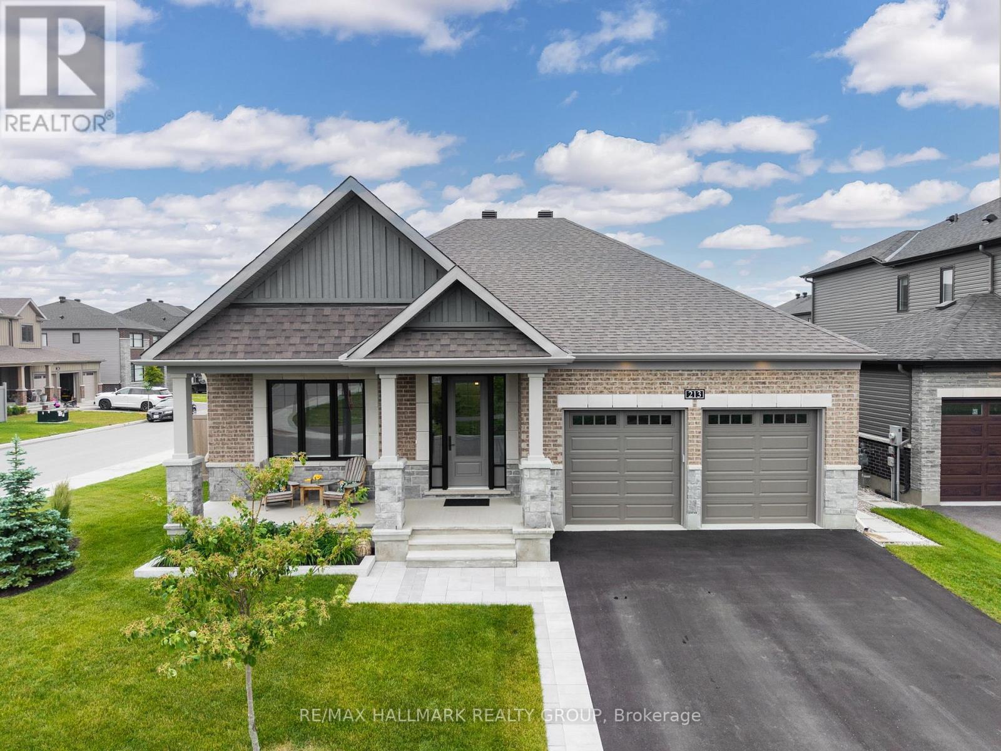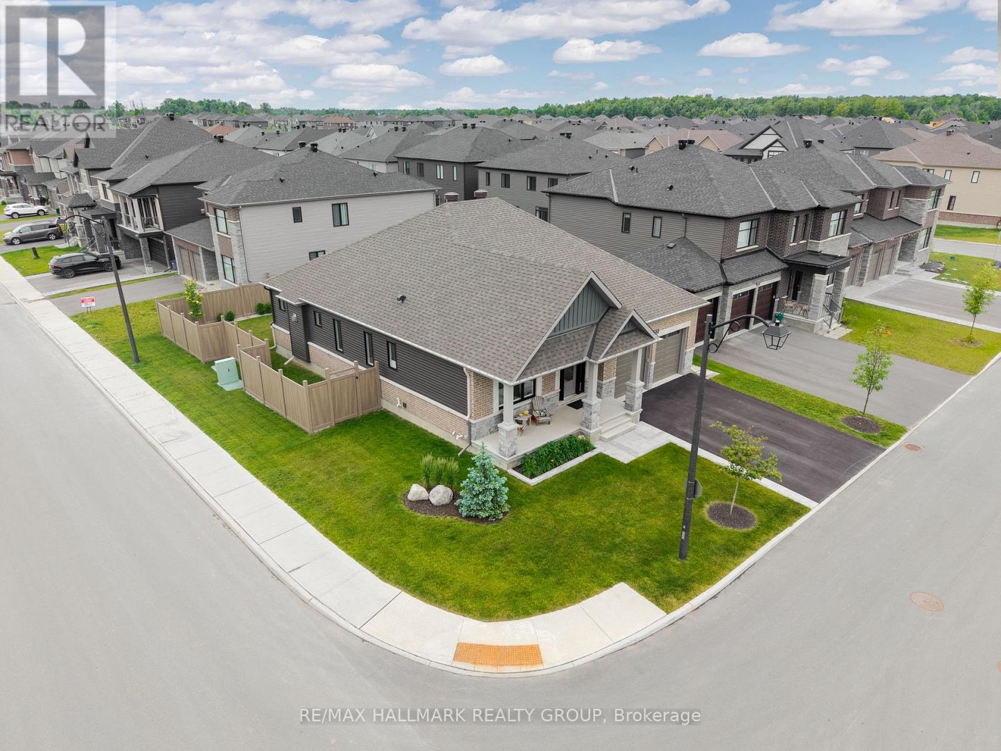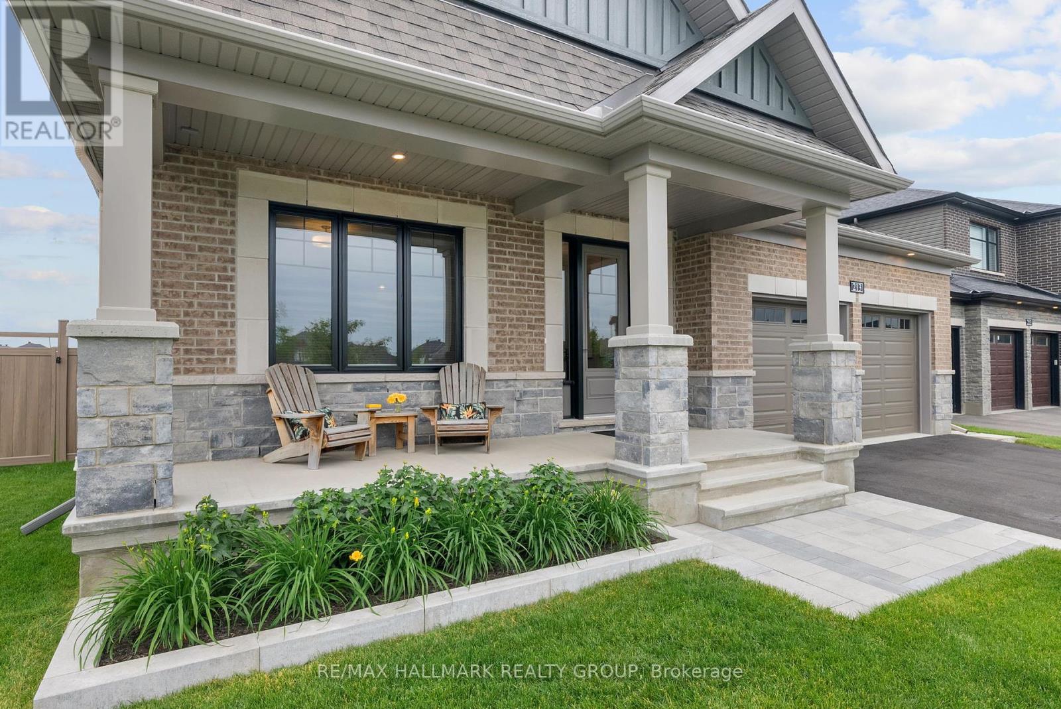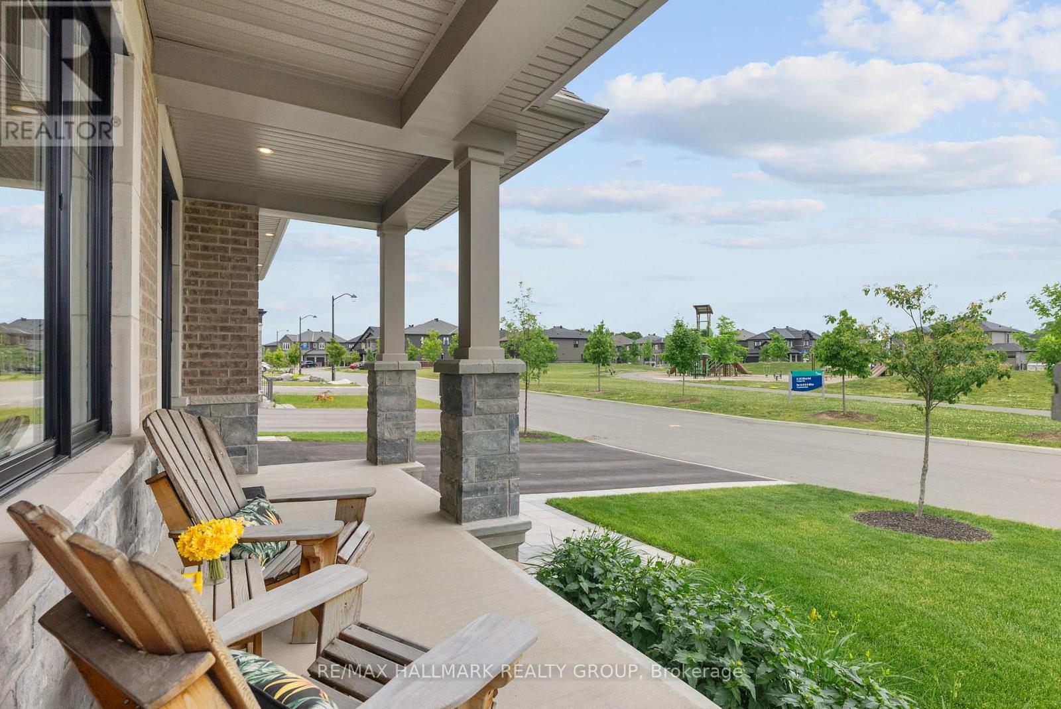213 Skipper Drive Ottawa, Ontario K4M 0N1
$1,325,000
The perfect blend of modern luxury living and small-town charm. This stunning and spacious 2+1 bedroom, 3 bathroom bungalow is a must-see in Manotick's sought-after Mahogany community. On a premium corner lot and conveniently located across the street from a park! Step inside to an open concept layout filled with natural sunlight and sleek, high-end finishes. The main level features 9-foot ceilings, custom window treatments, rich maple hardwood and tons of upgrades throughout. The gourmet chef's kitchen belongs in a magazine! Features quartz countertops, extended cabinets with built-in lighting, a large centre island, convenient pantry spaces and high-end appliances. The primary bedroom includes a walk-in closet and a luxurious ensuite bathroom retreat with a custom glass shower and soaker tub. Laundry room located on the main level and leads to a fully insulated 2-car garage. The finished lower level offers tons of additional living space, large windows, an additional bedroom, a full bathroom and lots of storage space. Ideal for guests, a home office or multi-generational living. Outside the south-facing backyard is fully fenced, nicely landscaped and includes a 14 x 10 foot patio perfect for relaxing or entertaining guests. A growing family-friendly neighbourhood just minutes to parks, shops, restaurants and the historic village of Manotick. A great area with historic character, vibrant charm and local businesses. Minto Evergreen Model offers 1981 SQFT above grade + finished basement. 24 hour irrevocable on offers. Schedule B to be included with offers. Year built: 2022, Approx. $250K in upgrades (see upgrade list attached)! (id:50886)
Property Details
| MLS® Number | X12256429 |
| Property Type | Single Family |
| Community Name | 8003 - Mahogany Community |
| Amenities Near By | Park |
| Parking Space Total | 6 |
| Structure | Patio(s) |
Building
| Bathroom Total | 3 |
| Bedrooms Above Ground | 2 |
| Bedrooms Below Ground | 1 |
| Bedrooms Total | 3 |
| Amenities | Fireplace(s) |
| Appliances | Garage Door Opener Remote(s), Central Vacuum, Water Heater - Tankless, Dishwasher, Dryer, Garage Door Opener, Hood Fan, Humidifier, Microwave, Storage Shed, Stove, Washer, Refrigerator |
| Architectural Style | Bungalow |
| Basement Development | Finished |
| Basement Type | Full (finished) |
| Construction Style Attachment | Detached |
| Cooling Type | Central Air Conditioning, Air Exchanger |
| Exterior Finish | Aluminum Siding, Brick |
| Fireplace Present | Yes |
| Fireplace Total | 1 |
| Foundation Type | Poured Concrete |
| Heating Fuel | Natural Gas |
| Heating Type | Forced Air |
| Stories Total | 1 |
| Size Interior | 1,500 - 2,000 Ft2 |
| Type | House |
| Utility Water | Municipal Water |
Parking
| Attached Garage | |
| Garage | |
| Inside Entry |
Land
| Acreage | No |
| Fence Type | Fenced Yard |
| Land Amenities | Park |
| Landscape Features | Landscaped |
| Sewer | Sanitary Sewer |
| Size Depth | 95 Ft ,4 In |
| Size Frontage | 59 Ft |
| Size Irregular | 59 X 95.4 Ft ; Corner Lot |
| Size Total Text | 59 X 95.4 Ft ; Corner Lot |
Rooms
| Level | Type | Length | Width | Dimensions |
|---|---|---|---|---|
| Lower Level | Bedroom 3 | 3.44 m | 3.64 m | 3.44 m x 3.64 m |
| Lower Level | Utility Room | 6.12 m | 5.35 m | 6.12 m x 5.35 m |
| Lower Level | Other | 4.4 m | 3.3 m | 4.4 m x 3.3 m |
| Lower Level | Recreational, Games Room | 12.51 m | 6.51 m | 12.51 m x 6.51 m |
| Main Level | Foyer | 2.46 m | 3.36 m | 2.46 m x 3.36 m |
| Main Level | Bedroom | 3.84 m | 3.59 m | 3.84 m x 3.59 m |
| Main Level | Bathroom | 2.67 m | 2.37 m | 2.67 m x 2.37 m |
| Main Level | Dining Room | 3.68 m | 3.73 m | 3.68 m x 3.73 m |
| Main Level | Great Room | 5.79 m | 5.26 m | 5.79 m x 5.26 m |
| Main Level | Kitchen | 5.77 m | 4.03 m | 5.77 m x 4.03 m |
| Main Level | Laundry Room | 3.26 m | 2.63 m | 3.26 m x 2.63 m |
| Main Level | Primary Bedroom | 7.14 m | 3.48 m | 7.14 m x 3.48 m |
| Main Level | Bathroom | 3 m | 3.27 m | 3 m x 3.27 m |
https://www.realtor.ca/real-estate/28545242/213-skipper-drive-ottawa-8003-mahogany-community
Contact Us
Contact us for more information
Garett Mccune
Salesperson
www.findottawahomes.com/
www.facebook.com/profile.php?id=100074767674380
www.linkedin.com/in/garettmccune/
700 Eagleson Road, Suite 105
Ottawa, Ontario K2M 2G9
(613) 663-2720
(613) 592-9701
www.hallmarkottawa.com/
Tyler Mccune
Salesperson
www.findottawahomes.com/
www.facebook.com/profile.php?id=100074767674380
twitter.com/forsaleinottawa
www.linkedin.com/in/tyler-mccune-69240529/
700 Eagleson Road, Suite 105
Ottawa, Ontario K2M 2G9
(613) 663-2720
(613) 592-9701
www.hallmarkottawa.com/

