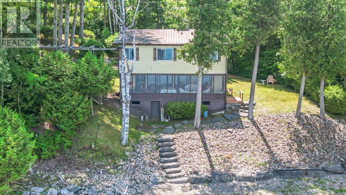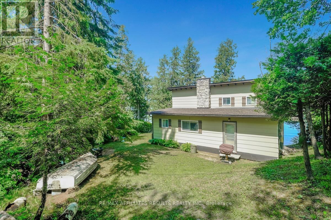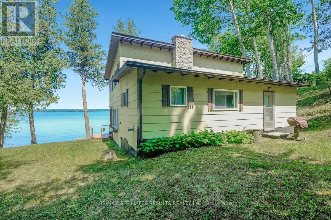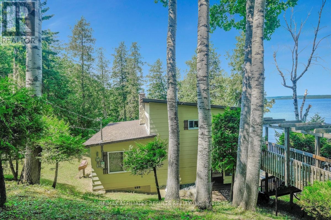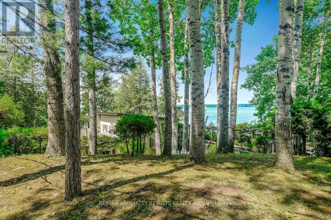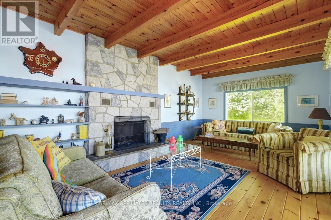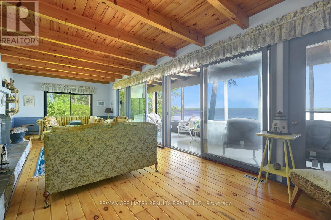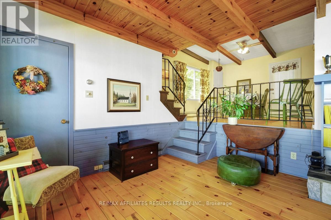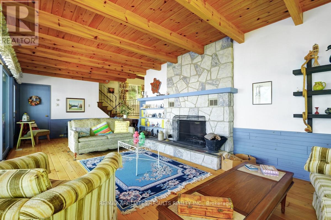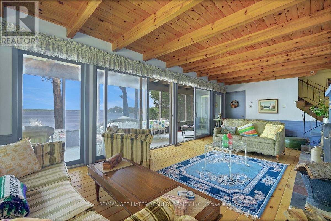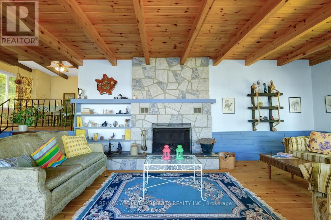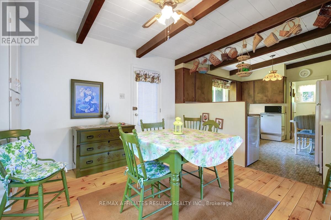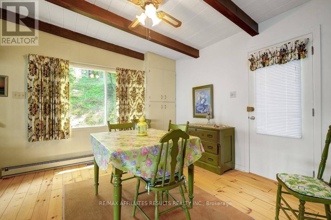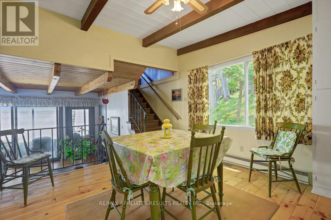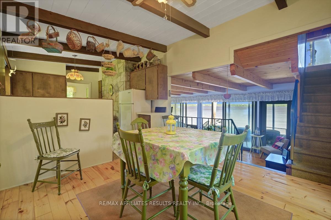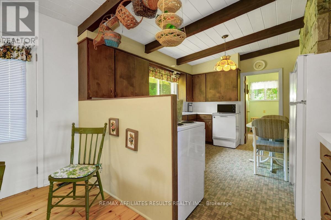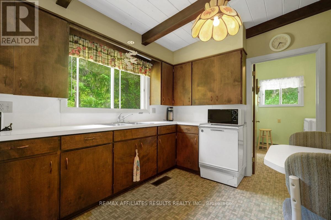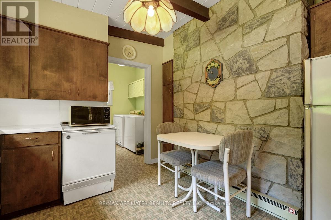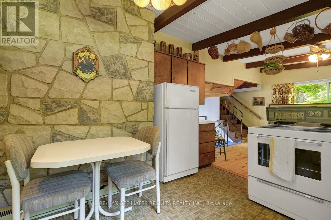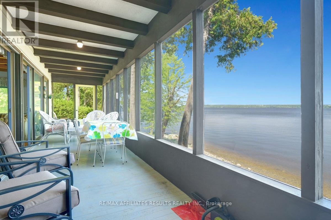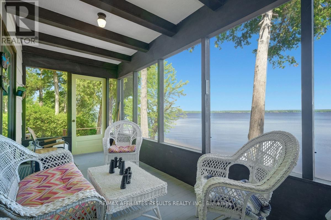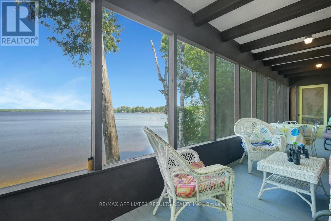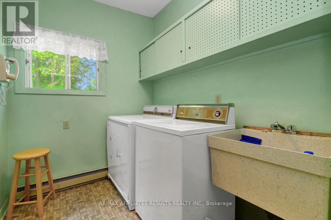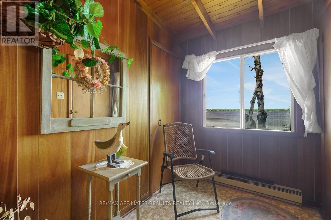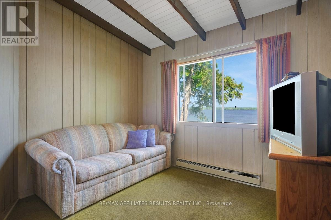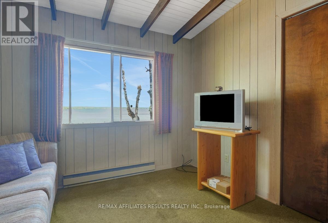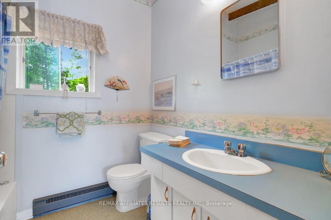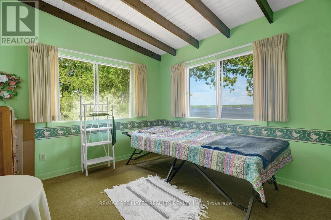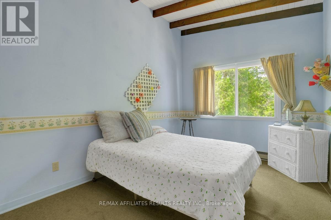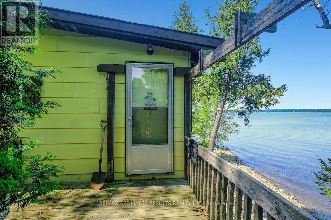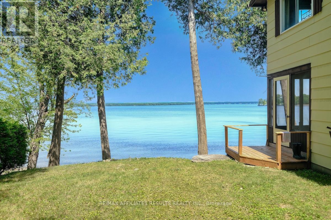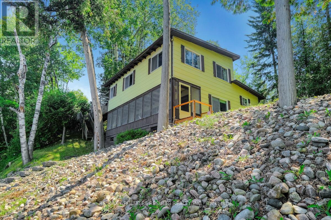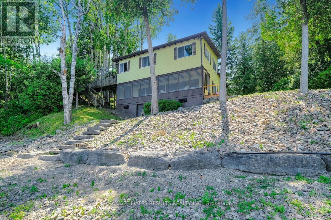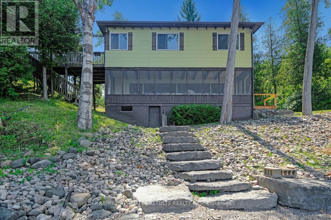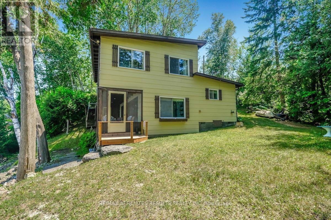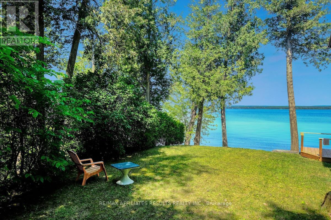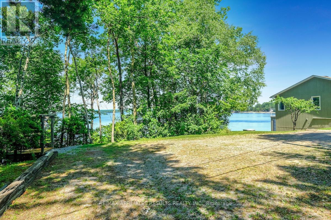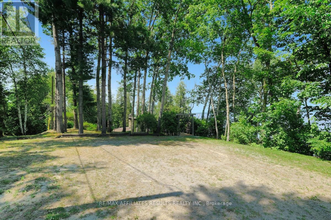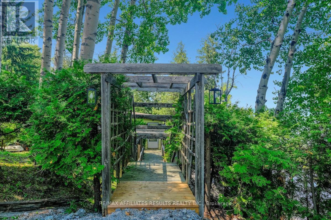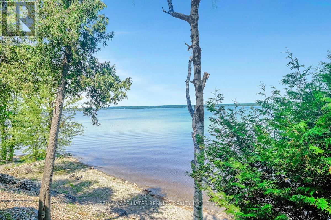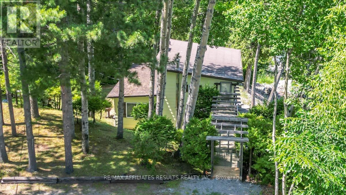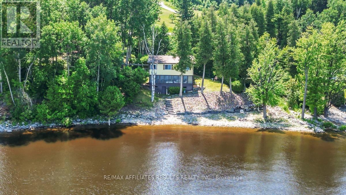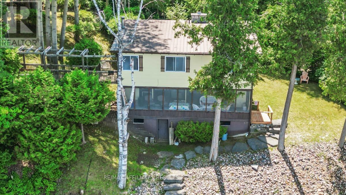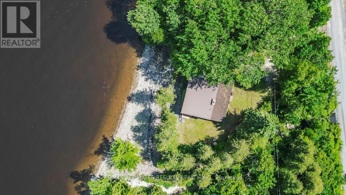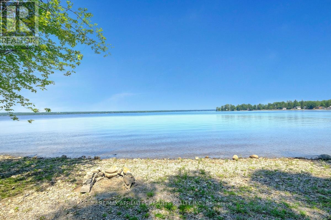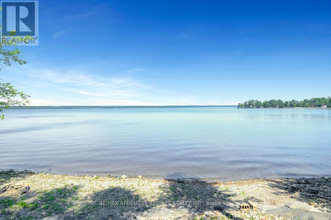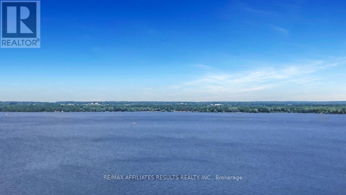2130 B River Road Mcnab/braeside, Ontario K0A 1G0
$699,000
WOW! 200 FEET OF PRISTINE WALK-IN WATERFRONT! ENDLESS POSSIBILITIES. Welcome to your charming riverfront getaway on the beautiful Ottawa River. Nestled among the trees in peaceful Braeside, this 3-bedroom, 1.5-bath split-level cottage offers timeless warmth, rustic character, and the perfect blend of relaxation and recreation, all just over an hour's drive from Ottawa and a short drive to Arnprior for shops, restaurants, and amenities. The main level opens to a generous dining room with warm wood floors, ideal for gathering with family and friends. The adjoining kitchen and laundry room (complete with sink) are practical and bright, while a handy 2-piece bath adds convenience. Downstairs, the spacious living room invites cozy evenings with its wood-burning stone fireplace, built-in bookshelves, wood floors, and beamed ceiling. The adjoining sunroom spans the width of the home, perfect for watching the seasons change, and leads directly out to a series of stone steps descending to the shoreline of Rhoddys Bay. Upstairs, you'll find two peaceful bedrooms, a spacious den/family room that could easily be converted into a third bedroom, each with beautiful beamed ceilings. A full 4-piece bathroom with a tub and an additional storage room complete the upper level. Outdoors, a wooden walkway with a charming pergola leads you from the gravel driveway to the front door. A grassy, level area is perfect for lawn chairs, games, or evening cookouts, and a storage space beneath the sunroom is ideal for stowing kayaks, paddles, and outdoor gear. You'll also be just steps away from the natural beauty of Algonquin Trail. If you're looking for a seasonal escape or a quiet retreat, 2130 River Road offers rare waterfront living with natural beauty, comfort, and a touch of rustic elegance. Paved road right to the door. (id:50886)
Property Details
| MLS® Number | X12261404 |
| Property Type | Single Family |
| Community Name | 551 - Mcnab/Braeside Twps |
| Easement | Easement, None |
| Features | Cul-de-sac, Hillside, Wooded Area, Rocky, Sloping, Lane |
| Parking Space Total | 4 |
| View Type | River View, Direct Water View |
| Water Front Type | Waterfront |
Building
| Bathroom Total | 2 |
| Bedrooms Above Ground | 3 |
| Bedrooms Total | 3 |
| Age | 51 To 99 Years |
| Amenities | Fireplace(s) |
| Appliances | Water Heater, Dishwasher, Dryer, Microwave, Stove, Washer, Window Coverings, Refrigerator |
| Basement Type | Partial |
| Construction Style Attachment | Detached |
| Construction Style Split Level | Backsplit |
| Exterior Finish | Wood |
| Fireplace Present | Yes |
| Fireplace Total | 1 |
| Flooring Type | Hardwood, Vinyl |
| Foundation Type | Concrete, Block |
| Half Bath Total | 1 |
| Heating Fuel | Oil |
| Heating Type | Forced Air |
| Size Interior | 1,100 - 1,500 Ft2 |
| Type | House |
| Utility Water | Lake/river Water Intake |
Parking
| No Garage |
Land
| Access Type | Water Access, Private Road |
| Acreage | No |
| Sewer | Septic System |
| Size Depth | 111 Ft |
| Size Frontage | 204 Ft |
| Size Irregular | 204 X 111 Ft |
| Size Total Text | 204 X 111 Ft |
| Surface Water | River/stream |
Rooms
| Level | Type | Length | Width | Dimensions |
|---|---|---|---|---|
| Second Level | Primary Bedroom | 2.69 m | 3.8 m | 2.69 m x 3.8 m |
| Second Level | Other | 2.15 m | 1.44 m | 2.15 m x 1.44 m |
| Second Level | Bathroom | 2.01 m | 2.21 m | 2.01 m x 2.21 m |
| Second Level | Bedroom 2 | 3.12 m | 3.82 m | 3.12 m x 3.82 m |
| Second Level | Bedroom 3 | 2.45 m | 1.72 m | 2.45 m x 1.72 m |
| Second Level | Family Room | 2.44 m | 3.01 m | 2.44 m x 3.01 m |
| Lower Level | Living Room | 3.62 m | 8.59 m | 3.62 m x 8.59 m |
| Lower Level | Sunroom | 2.16 m | 9.56 m | 2.16 m x 9.56 m |
| Ground Level | Bathroom | 1.41 m | 2.26 m | 1.41 m x 2.26 m |
| Ground Level | Dining Room | 3.56 m | 3.49 m | 3.56 m x 3.49 m |
| Ground Level | Kitchen | 3.43 m | 3.63 m | 3.43 m x 3.63 m |
| Ground Level | Laundry Room | 1.91 m | 2.28 m | 1.91 m x 2.28 m |
Utilities
| Cable | Available |
| Electricity | Installed |
https://www.realtor.ca/real-estate/28556146/2130-b-river-road-mcnabbraeside-551-mcnabbraeside-twps
Contact Us
Contact us for more information
Jennifer Chamberlain
Broker of Record
www.ottawa-homes.ca/
747 Silver Seven Road Unit 29
Kanata, Ontario K2V 0H2
(613) 457-5000
(613) 482-9111
www.ottawa-homes.ca/
Stephen Burgoin
Salesperson
www.ottawa-homes.ca/
747 Silver Seven Road Unit 29
Kanata, Ontario K2V 0H2
(613) 457-5000
(613) 482-9111
www.ottawa-homes.ca/

