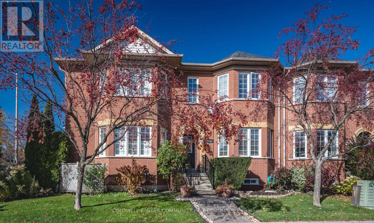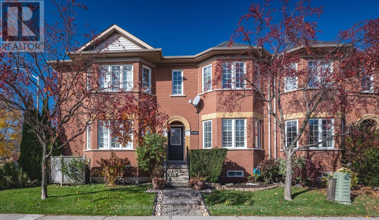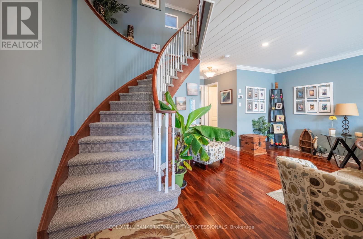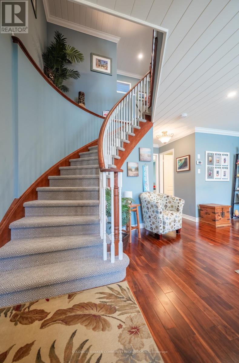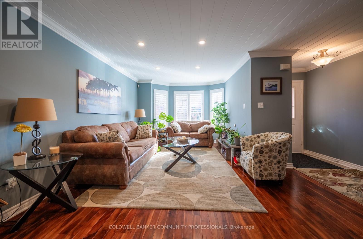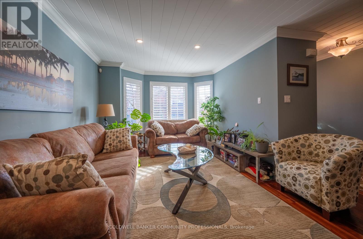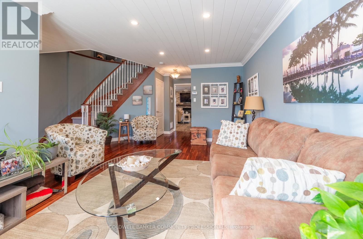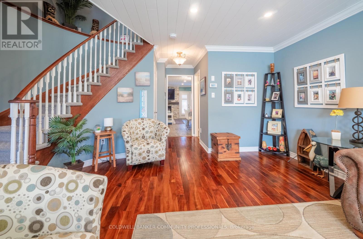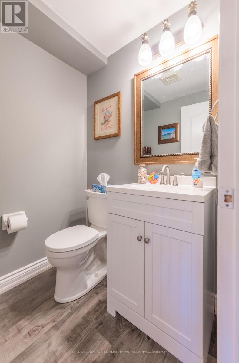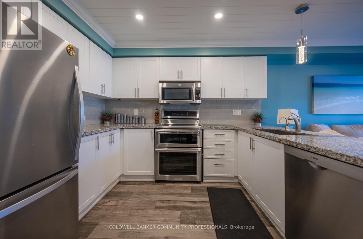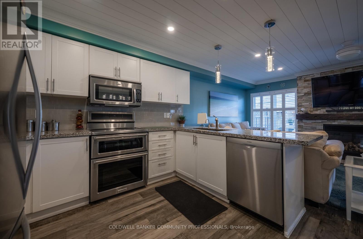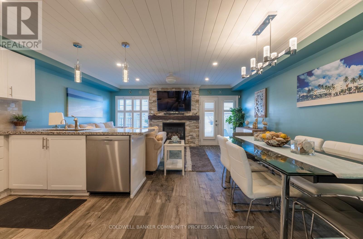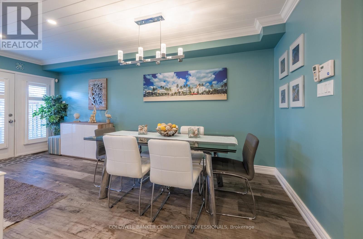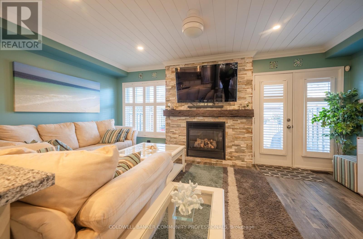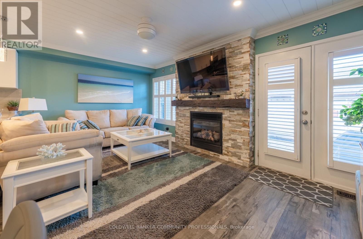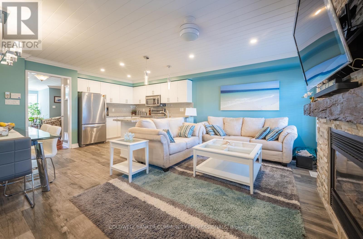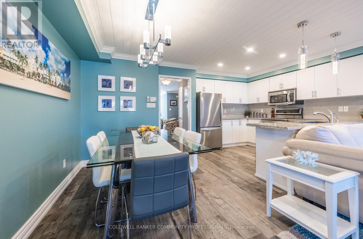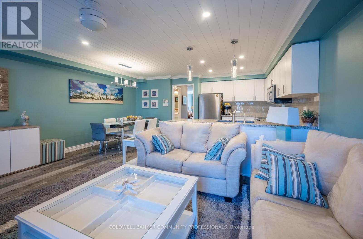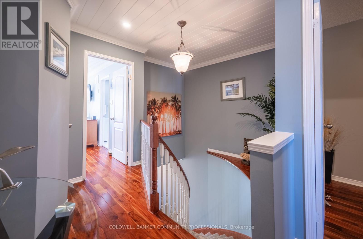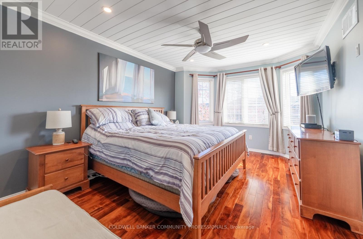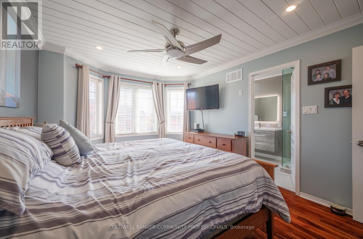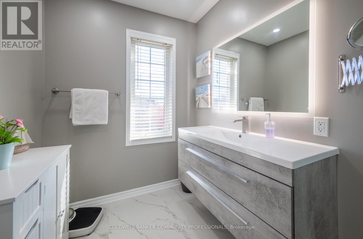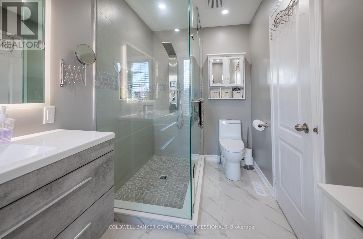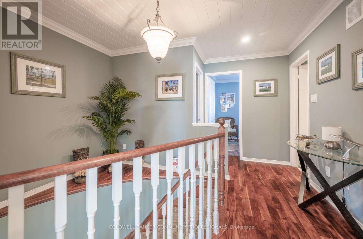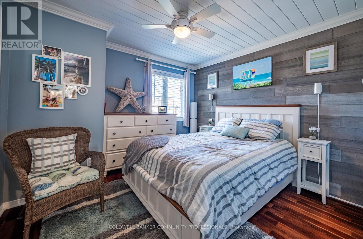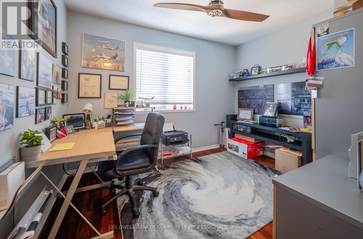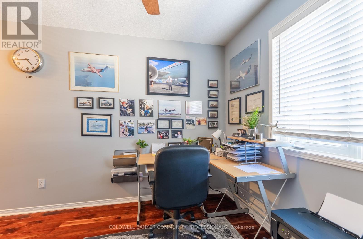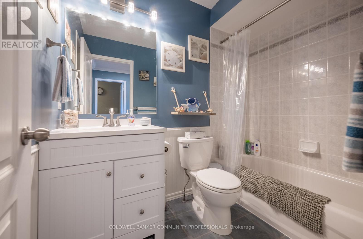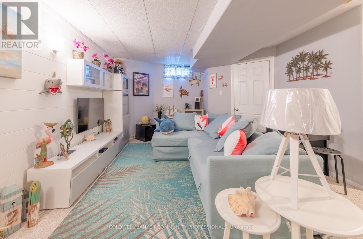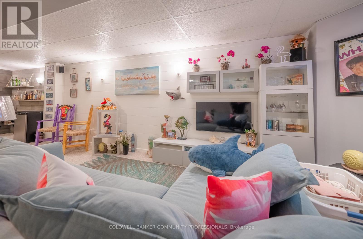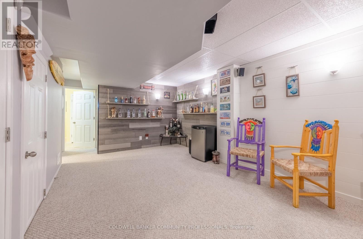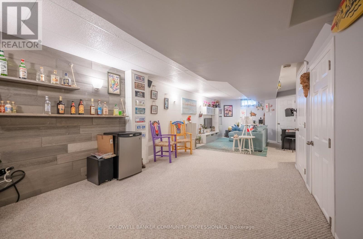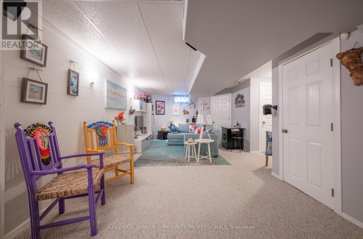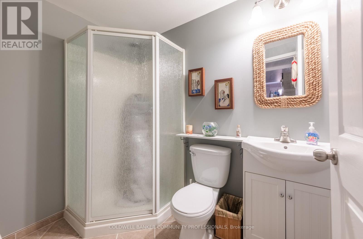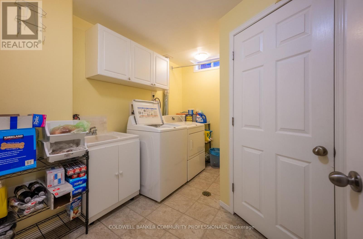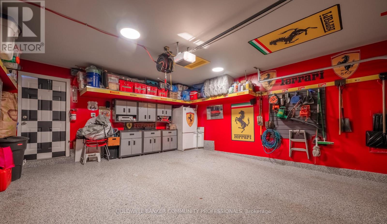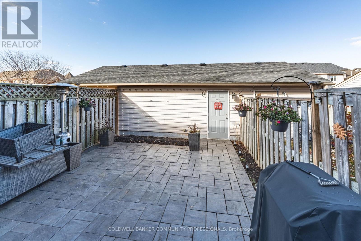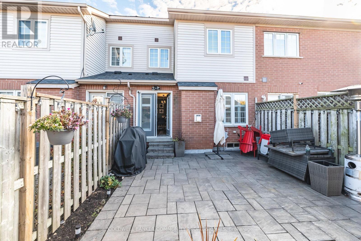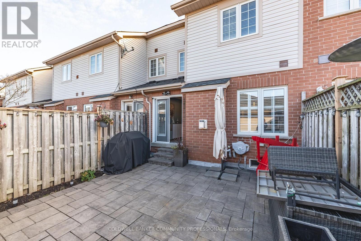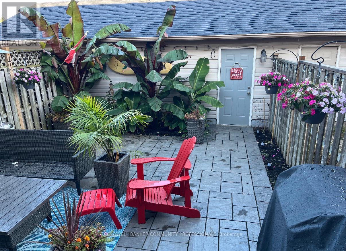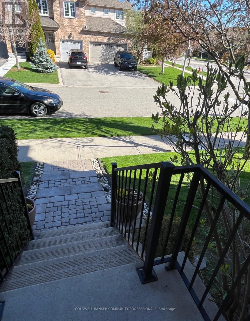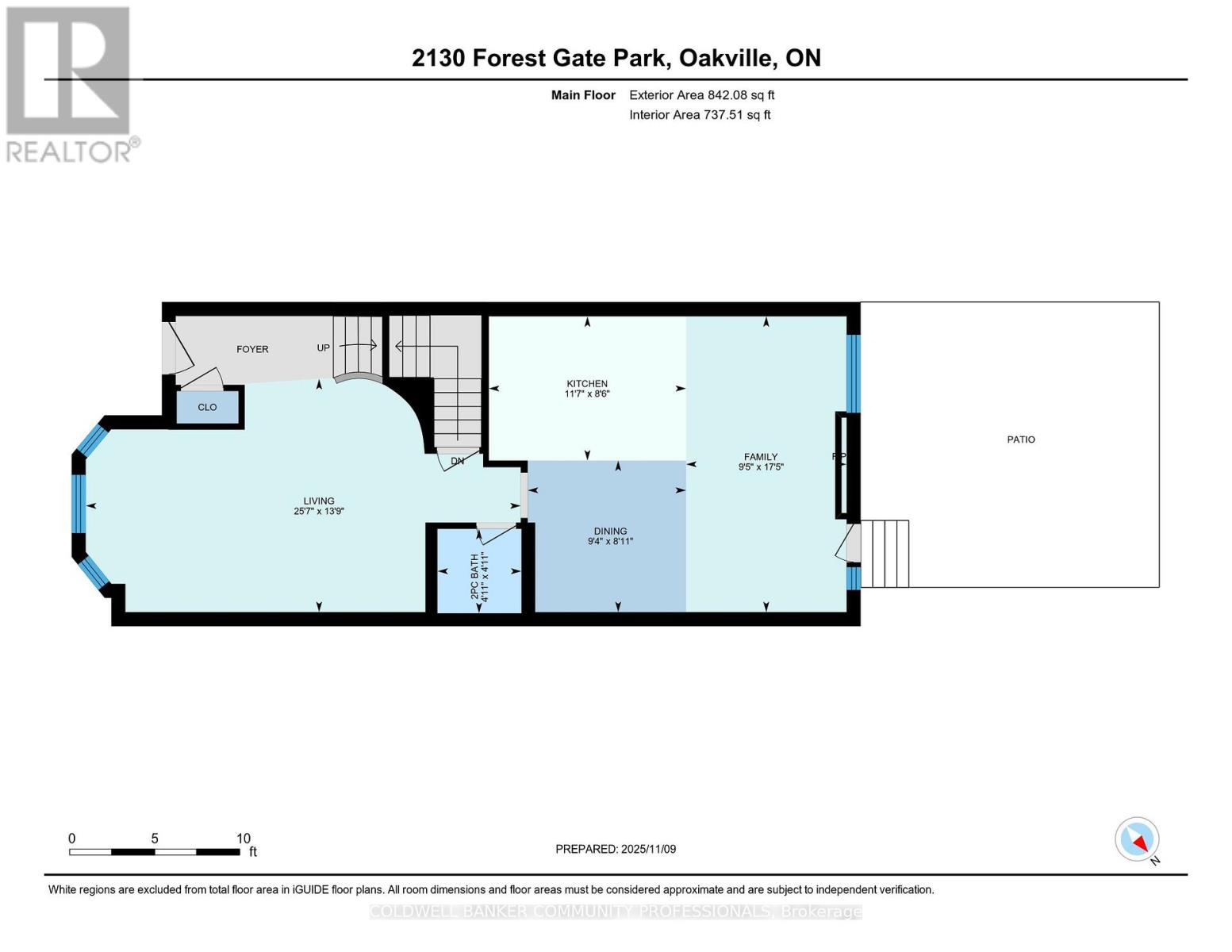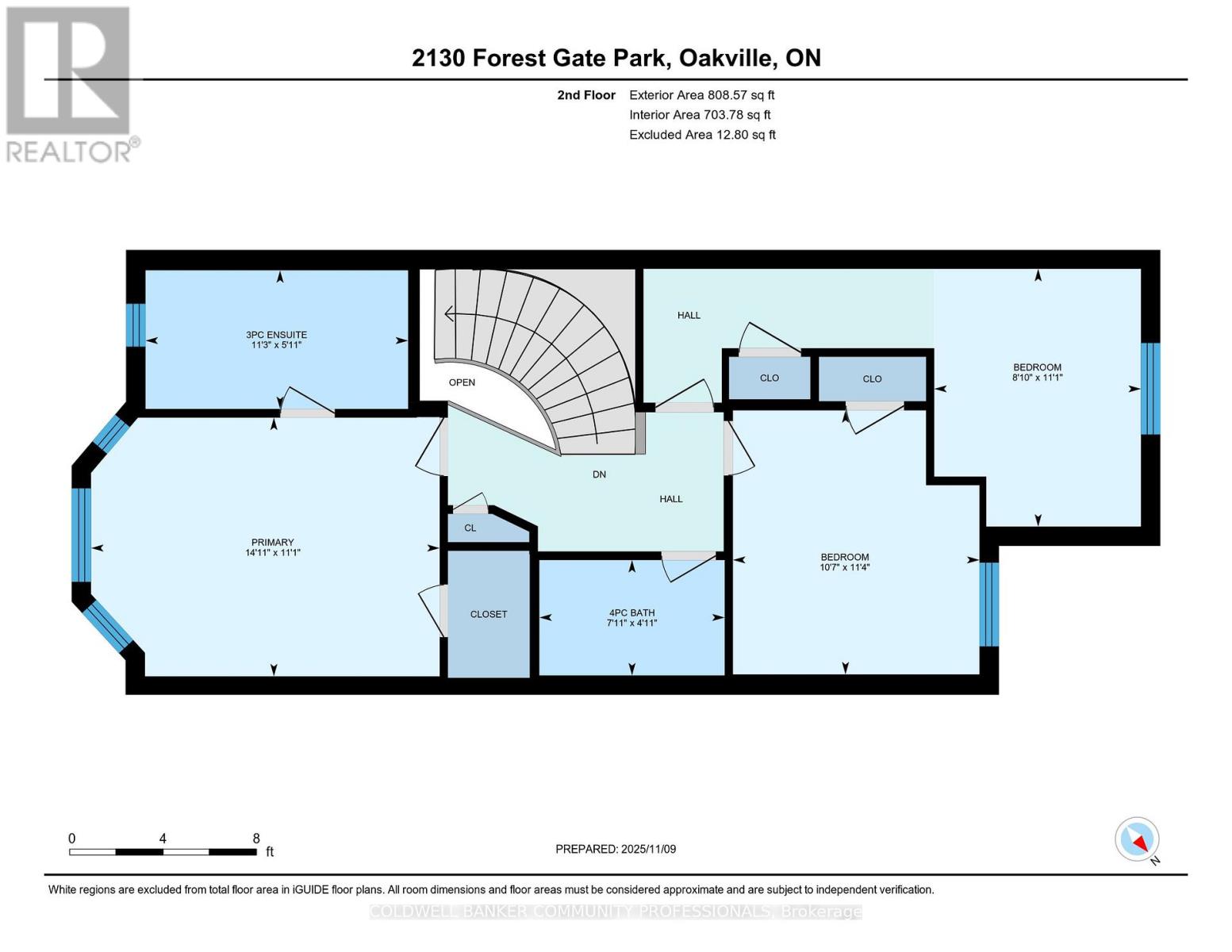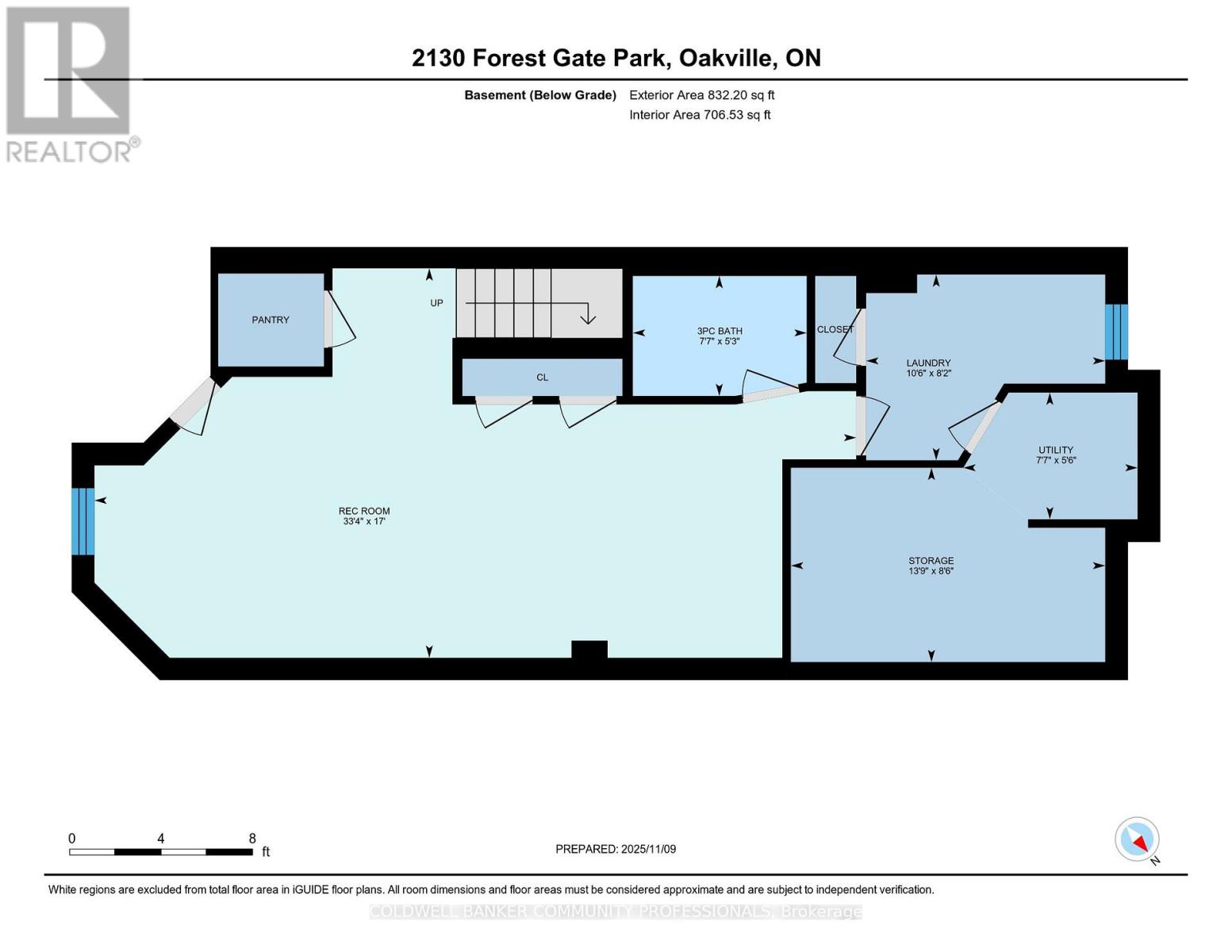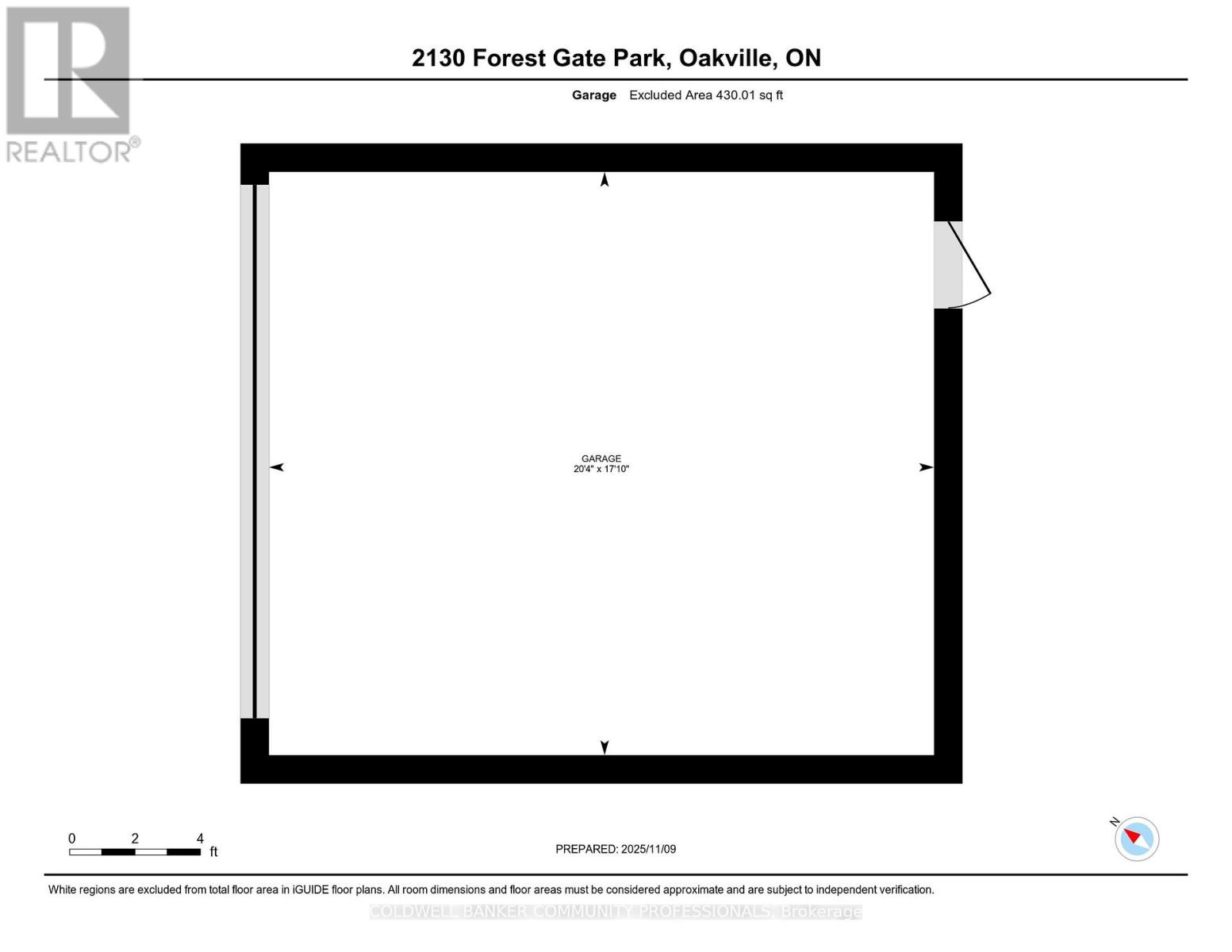2130 Forest Gate Parkway Oakville, Ontario L6M 4B4
$1,139,000Maintenance, Parcel of Tied Land
$87.50 Monthly
Maintenance, Parcel of Tied Land
$87.50 MonthlyCalling all downsizers, young professionals or growing families, this beautifully maintained freehold townhouse in the heart of Oakville is for you! This well maintained three bedroom, four bath home has a rare two car garage, landscaped low maintenance backyard and a finished basement! Close to schools, parks and amenities, public transit on the corner, and many lovely walking trails. That great two car garage is also a car enthusiasts dream with epoxy floors! This dream townhome is ready for you to move in and start enjoying this family friendly community! (id:50886)
Property Details
| MLS® Number | W12529896 |
| Property Type | Single Family |
| Community Name | 1022 - WT West Oak Trails |
| Amenities Near By | Park, Schools |
| Equipment Type | Water Heater - Gas, Water Heater |
| Features | Flat Site |
| Parking Space Total | 2 |
| Rental Equipment Type | Water Heater - Gas, Water Heater |
Building
| Bathroom Total | 4 |
| Bedrooms Above Ground | 3 |
| Bedrooms Total | 3 |
| Amenities | Fireplace(s) |
| Appliances | Garage Door Opener Remote(s), Central Vacuum, Dishwasher, Dryer, Freezer, Garage Door Opener, Microwave, Stove, Washer, Window Coverings, Refrigerator |
| Basement Development | Finished |
| Basement Type | Full (finished) |
| Construction Style Attachment | Attached |
| Cooling Type | Central Air Conditioning |
| Exterior Finish | Brick |
| Fireplace Present | Yes |
| Fireplace Total | 1 |
| Foundation Type | Poured Concrete |
| Half Bath Total | 1 |
| Heating Fuel | Natural Gas |
| Heating Type | Forced Air |
| Stories Total | 2 |
| Size Interior | 1,500 - 2,000 Ft2 |
| Type | Row / Townhouse |
| Utility Water | Municipal Water |
Parking
| Detached Garage | |
| Garage |
Land
| Acreage | No |
| Fence Type | Fenced Yard |
| Land Amenities | Park, Schools |
| Sewer | Sanitary Sewer |
| Size Depth | 101 Ft ,8 In |
| Size Frontage | 18 Ft ,4 In |
| Size Irregular | 18.4 X 101.7 Ft |
| Size Total Text | 18.4 X 101.7 Ft |
Rooms
| Level | Type | Length | Width | Dimensions |
|---|---|---|---|---|
| Second Level | Bathroom | 1.81 m | 3.43 m | 1.81 m x 3.43 m |
| Second Level | Bathroom | 1.51 m | 2.42 m | 1.51 m x 2.42 m |
| Second Level | Bedroom | 3.37 m | 2.7 m | 3.37 m x 2.7 m |
| Second Level | Bedroom 2 | 3.45 m | 3.22 m | 3.45 m x 3.22 m |
| Second Level | Bedroom 3 | 3.38 m | 4.55 m | 3.38 m x 4.55 m |
| Basement | Bathroom | 1.6 m | 2.32 m | 1.6 m x 2.32 m |
| Basement | Laundry Room | 2.48 m | 3.19 m | 2.48 m x 3.19 m |
| Basement | Great Room | 5.19 m | 10.16 m | 5.19 m x 10.16 m |
| Basement | Utility Room | 2.59 m | 4.19 m | 2.59 m x 4.19 m |
| Basement | Utility Room | 1.69 m | 2.32 m | 1.69 m x 2.32 m |
| Main Level | Bathroom | 1.51 m | 1.51 m | 1.51 m x 1.51 m |
| Main Level | Dining Room | 2.72 m | 2.84 m | 2.72 m x 2.84 m |
| Main Level | Family Room | 5.3 m | 2.88 m | 5.3 m x 2.88 m |
| Main Level | Kitchen | 2.58 m | 3.54 m | 2.58 m x 3.54 m |
| Main Level | Living Room | 4.18 m | 7.8 m | 4.18 m x 7.8 m |
Contact Us
Contact us for more information
Daniela Tofano
Salesperson
(905) 807-6023
danielatofano.com/
318 Dundurn St South #1b
Hamilton, Ontario L8P 4L6
(905) 522-1110
(905) 522-1467
HTTP://www.cbcommunityprofessionals.ca

