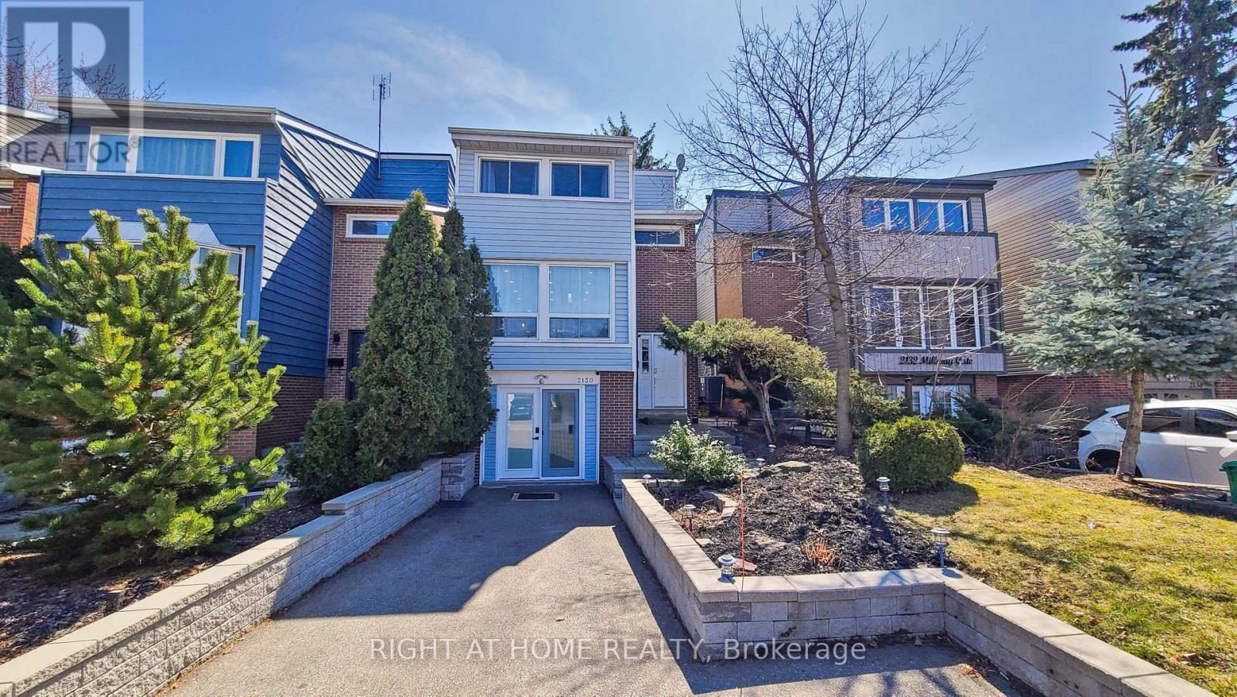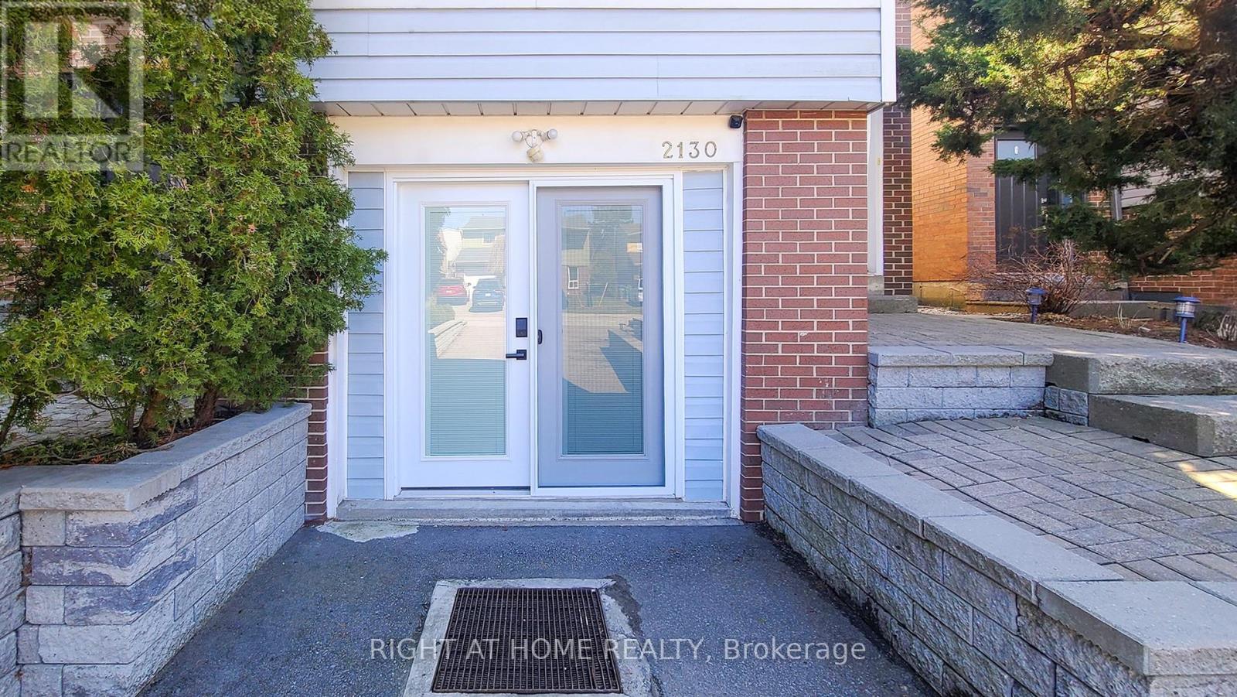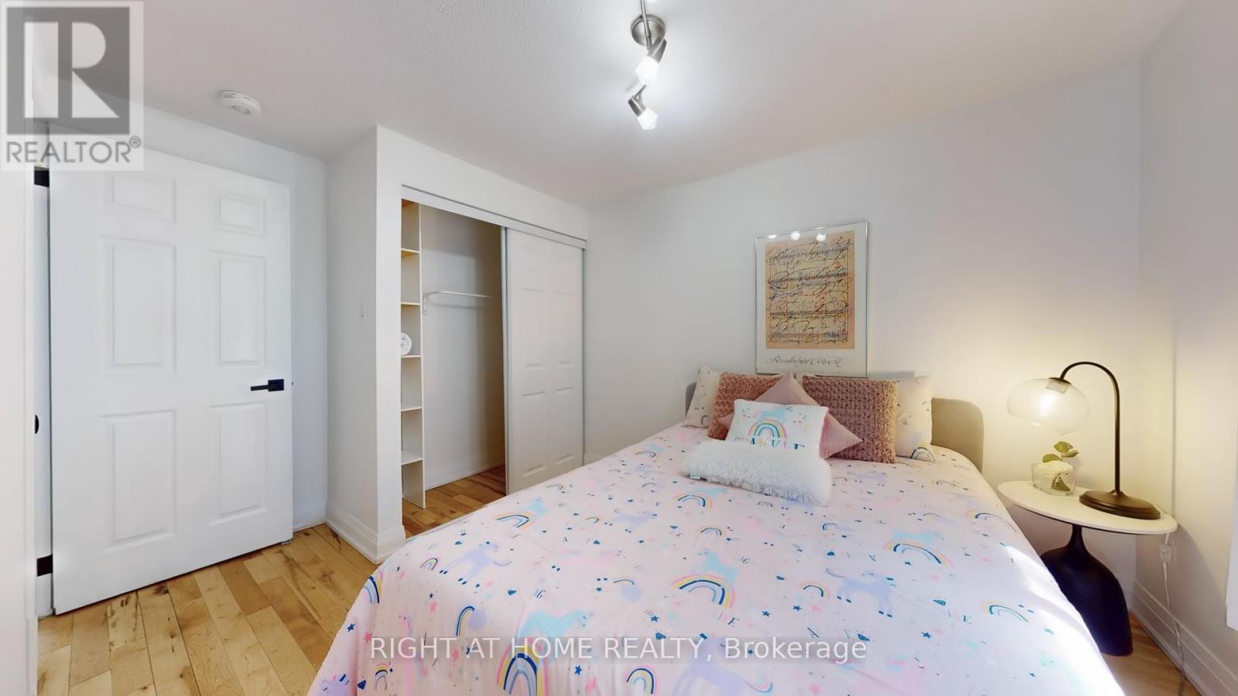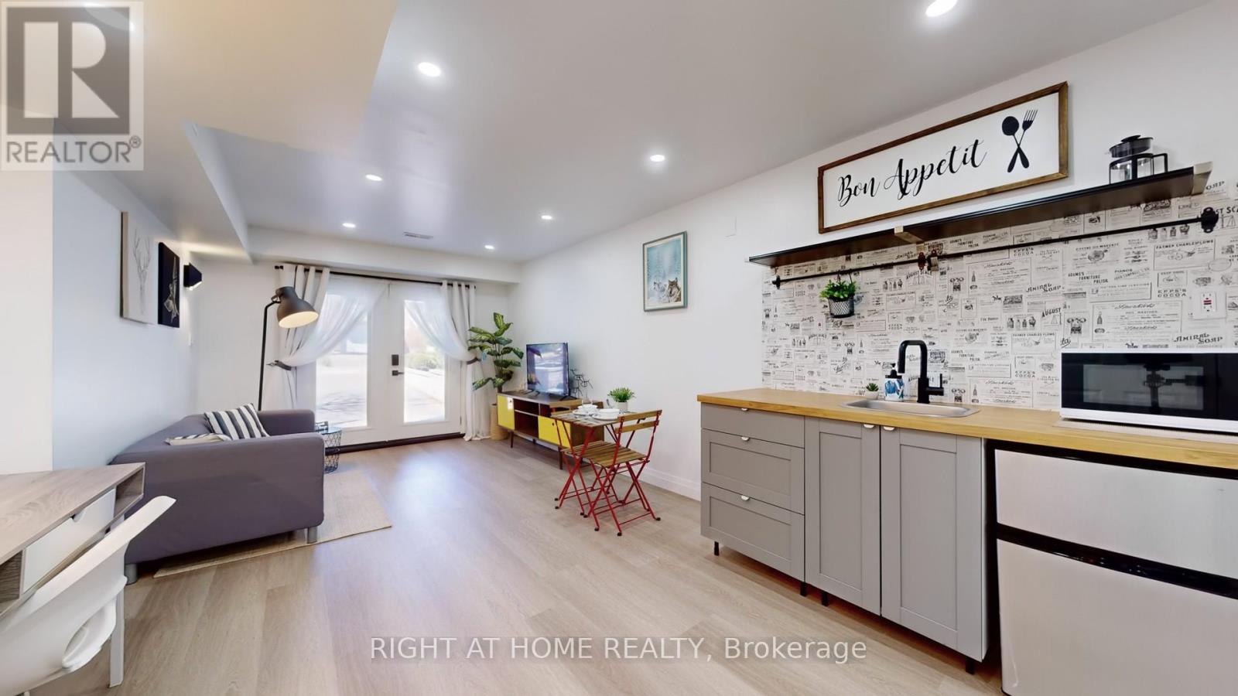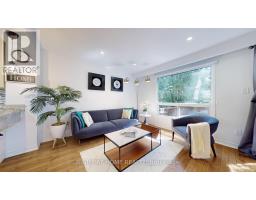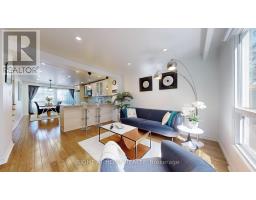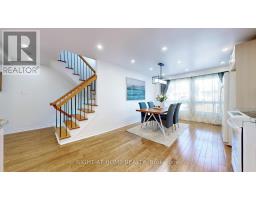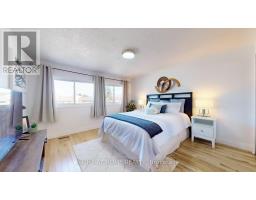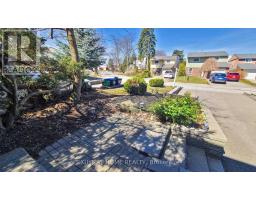2130 Millway Gate Mississauga, Ontario L5L 1R3
$699,000
Nestled in the sought-after Erin Mills community, this upgraded 3-bedroom home is perfect for families, professionals, and investors alike! Surrounded by top-rated schools, lush parks, and a wealth of shopping and dining options, this property offers both comfort and convenience. With quick access to HWY 403, QEW, and Erindale GO, commuting is effortless.Step inside to a welcoming foyer that seamlessly connects the main level and the newly renovated basement. The main floor boasts an impressive kitchen and dining area, filled with natural light from large windows. The open-concept living room is equally inviting, offering access to a tranquil backyard deck perfect for relaxation or entertaining.Upstairs, three comfortable bedrooms and a full bath provide the ideal retreat. The brand-new basement is a standout feature, offering a large rec space, a spacious bedroom with a full ensuite, and a thoughtfully placed powder room.With ESA certification and electrical upgrades to copper, this home is both stylish and secure. Don't miss the chance to own this beautifully updated property in a vibrant, family-friendly neighborhood! Schedule a viewing today! (id:50886)
Open House
This property has open houses!
2:00 pm
Ends at:4:00 pm
3:00 pm
Ends at:5:00 pm
Property Details
| MLS® Number | W12060239 |
| Property Type | Single Family |
| Community Name | Erin Mills |
| Amenities Near By | Public Transit |
| Community Features | School Bus |
| Parking Space Total | 3 |
Building
| Bathroom Total | 2 |
| Bedrooms Above Ground | 3 |
| Bedrooms Total | 3 |
| Basement Development | Finished |
| Basement Type | Full (finished) |
| Construction Style Attachment | Detached |
| Cooling Type | Central Air Conditioning |
| Exterior Finish | Brick, Vinyl Siding |
| Flooring Type | Hardwood |
| Foundation Type | Concrete |
| Half Bath Total | 1 |
| Heating Fuel | Natural Gas |
| Heating Type | Forced Air |
| Stories Total | 2 |
| Size Interior | 1,100 - 1,500 Ft2 |
| Type | House |
| Utility Water | Municipal Water |
Parking
| No Garage |
Land
| Acreage | No |
| Fence Type | Fenced Yard |
| Land Amenities | Public Transit |
| Sewer | Sanitary Sewer |
| Size Depth | 100 Ft |
| Size Frontage | 25 Ft |
| Size Irregular | 25 X 100 Ft |
| Size Total Text | 25 X 100 Ft |
Rooms
| Level | Type | Length | Width | Dimensions |
|---|---|---|---|---|
| Second Level | Primary Bedroom | 3.89 m | 3.66 m | 3.89 m x 3.66 m |
| Second Level | Bedroom 2 | 3.86 m | 2.87 m | 3.86 m x 2.87 m |
| Second Level | Bedroom 3 | 3.86 m | 2.74 m | 3.86 m x 2.74 m |
| Basement | Recreational, Games Room | 3.46 m | 6.17 m | 3.46 m x 6.17 m |
| Basement | Bedroom | 3.59 m | 3.49 m | 3.59 m x 3.49 m |
| Main Level | Living Room | 5.77 m | 3.51 m | 5.77 m x 3.51 m |
| Main Level | Dining Room | 3.71 m | 6.86 m | 3.71 m x 6.86 m |
| Main Level | Kitchen | 6.86 m | 3.71 m | 6.86 m x 3.71 m |
https://www.realtor.ca/real-estate/28116460/2130-millway-gate-mississauga-erin-mills-erin-mills
Contact Us
Contact us for more information
Garland Zheng
Salesperson
1396 Don Mills Rd Unit B-121
Toronto, Ontario M3B 0A7
(416) 391-3232
(416) 391-0319
www.rightathomerealty.com/

