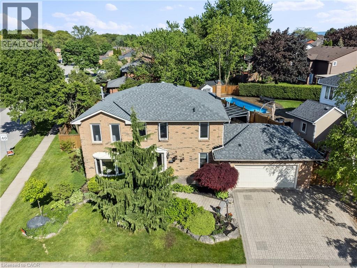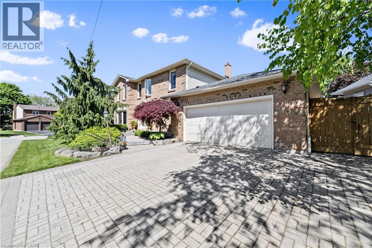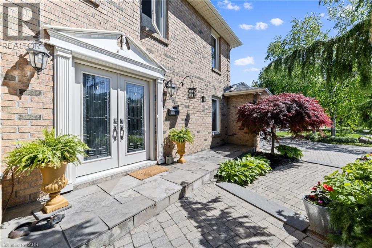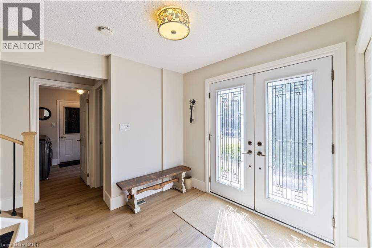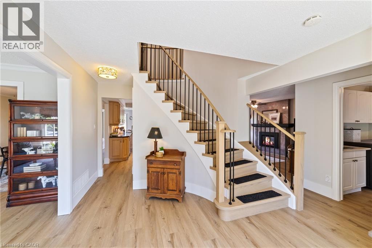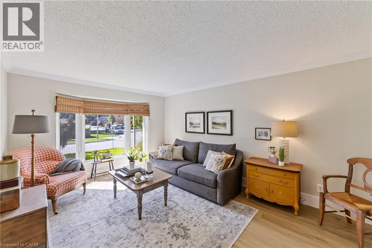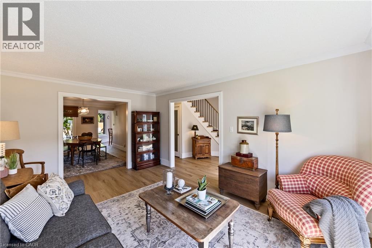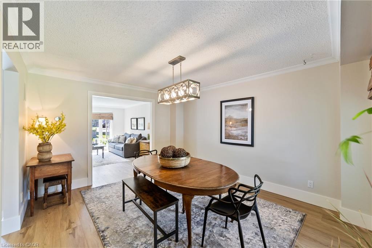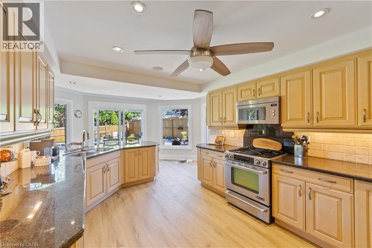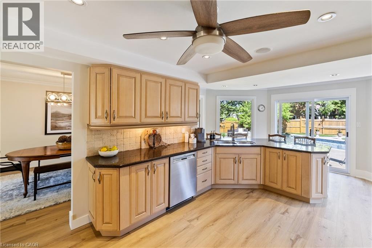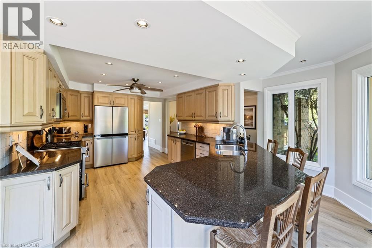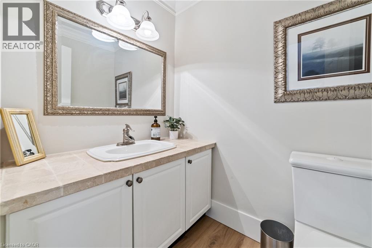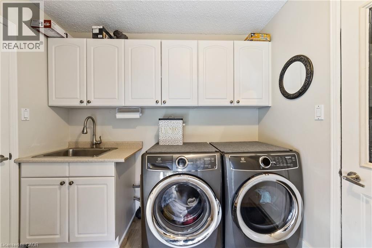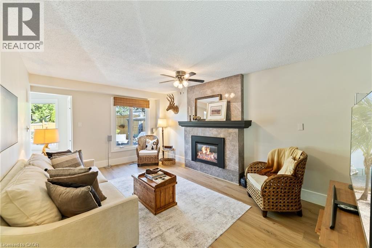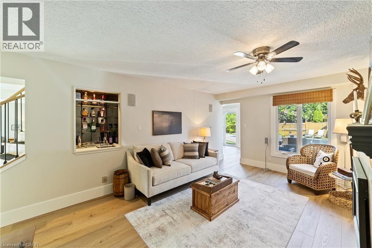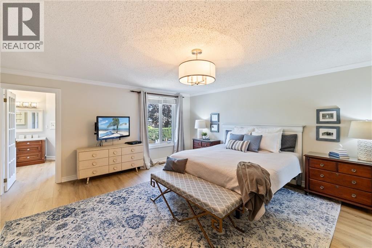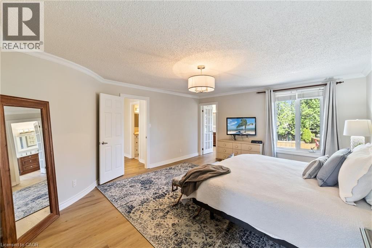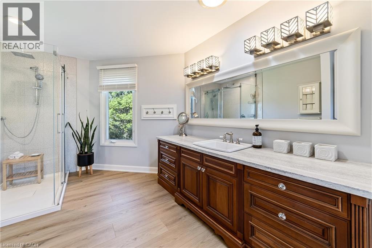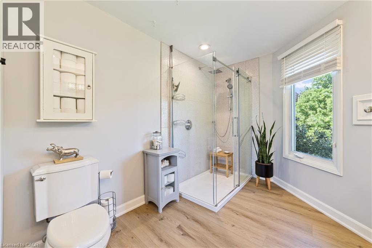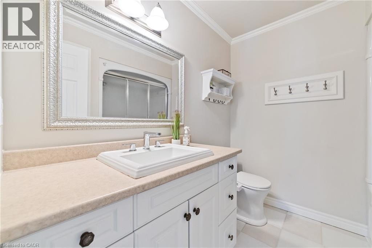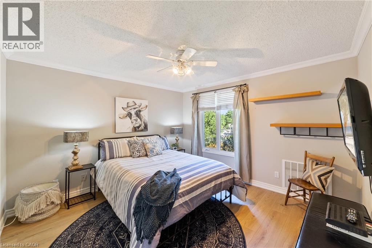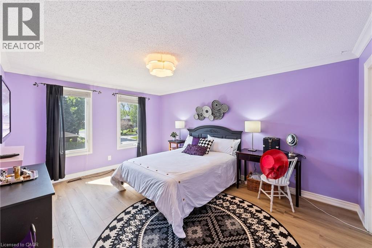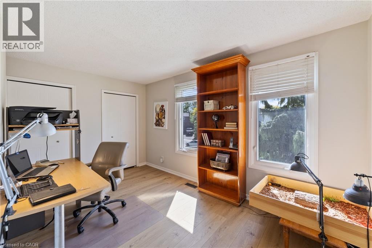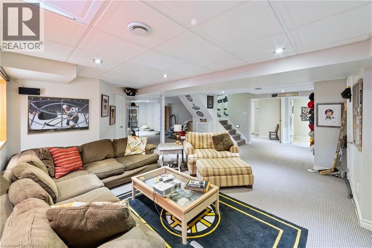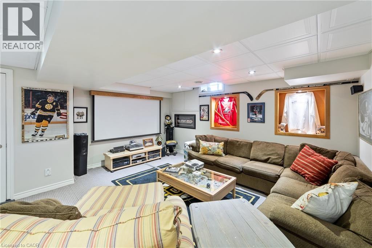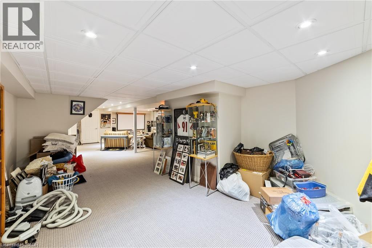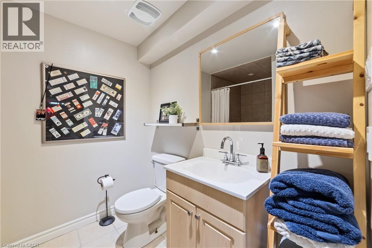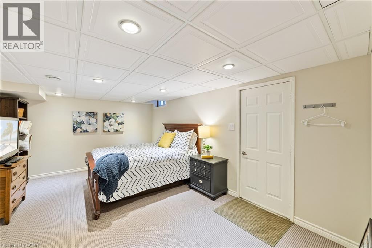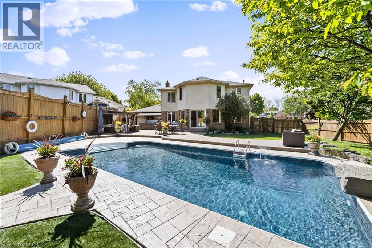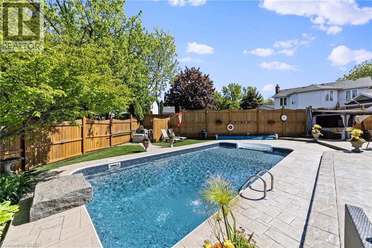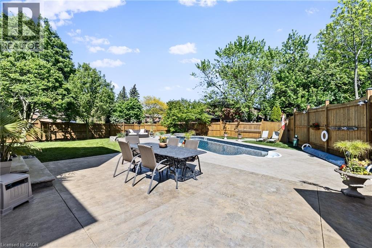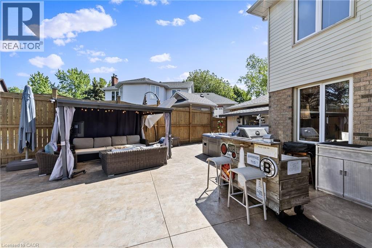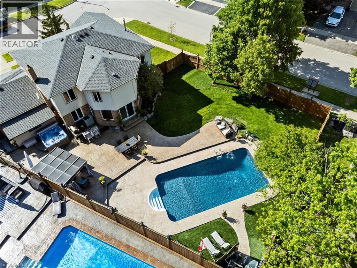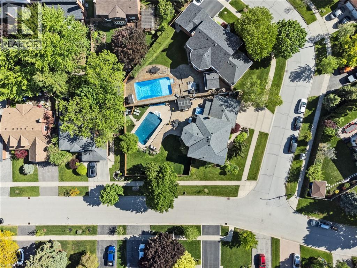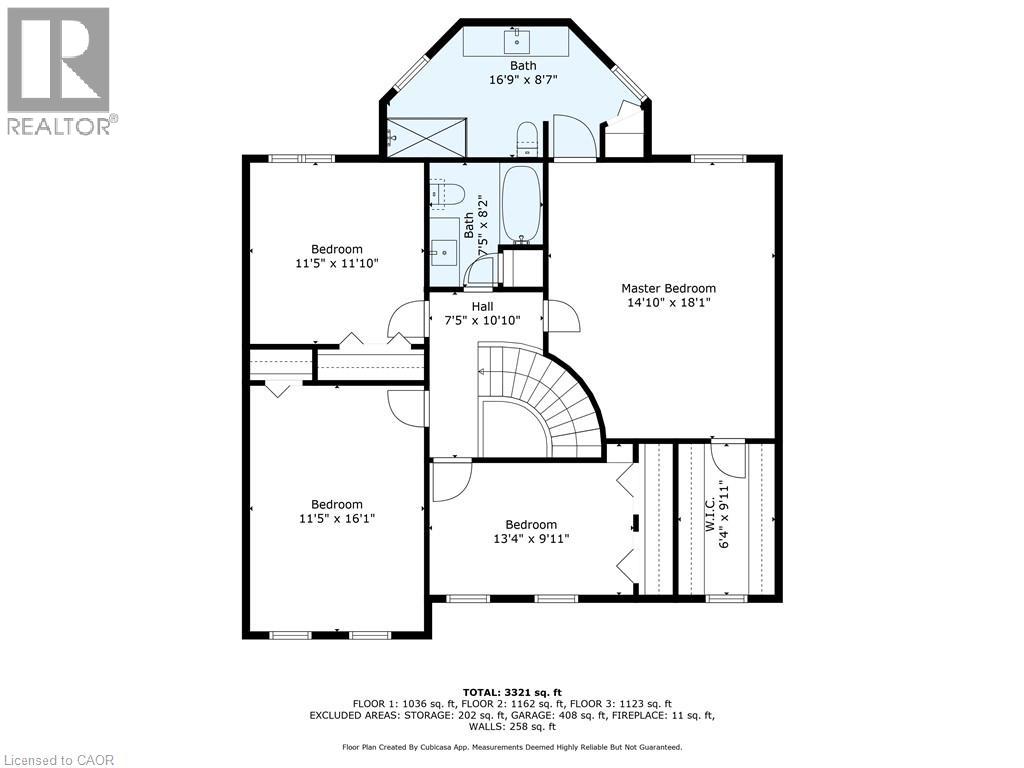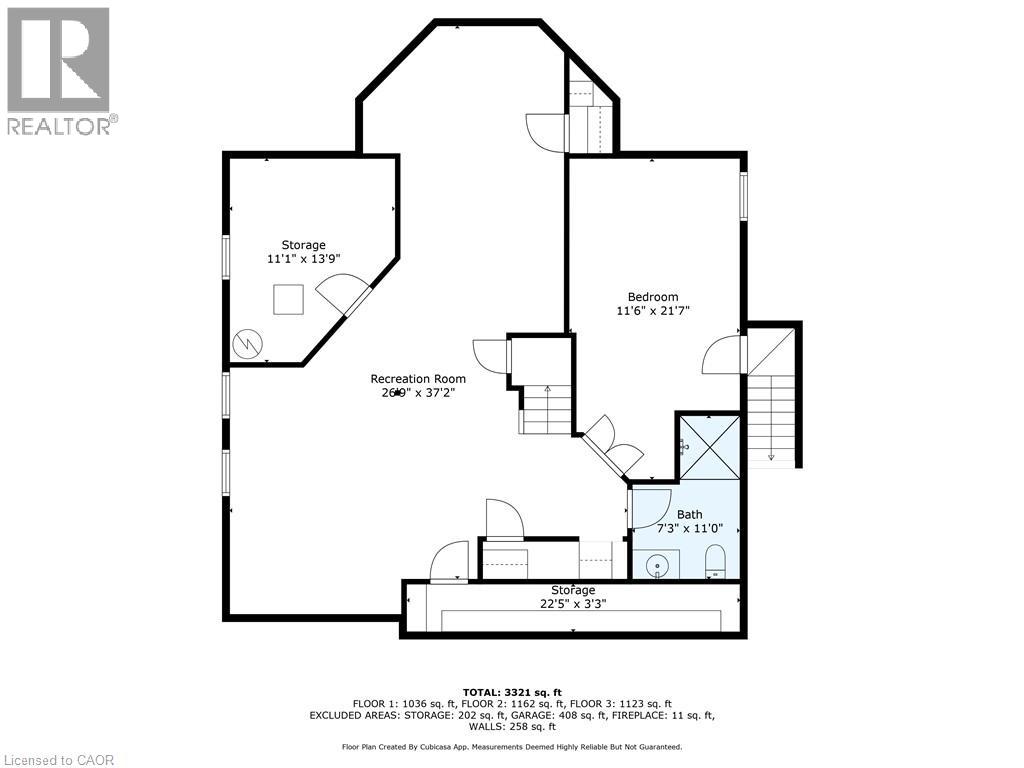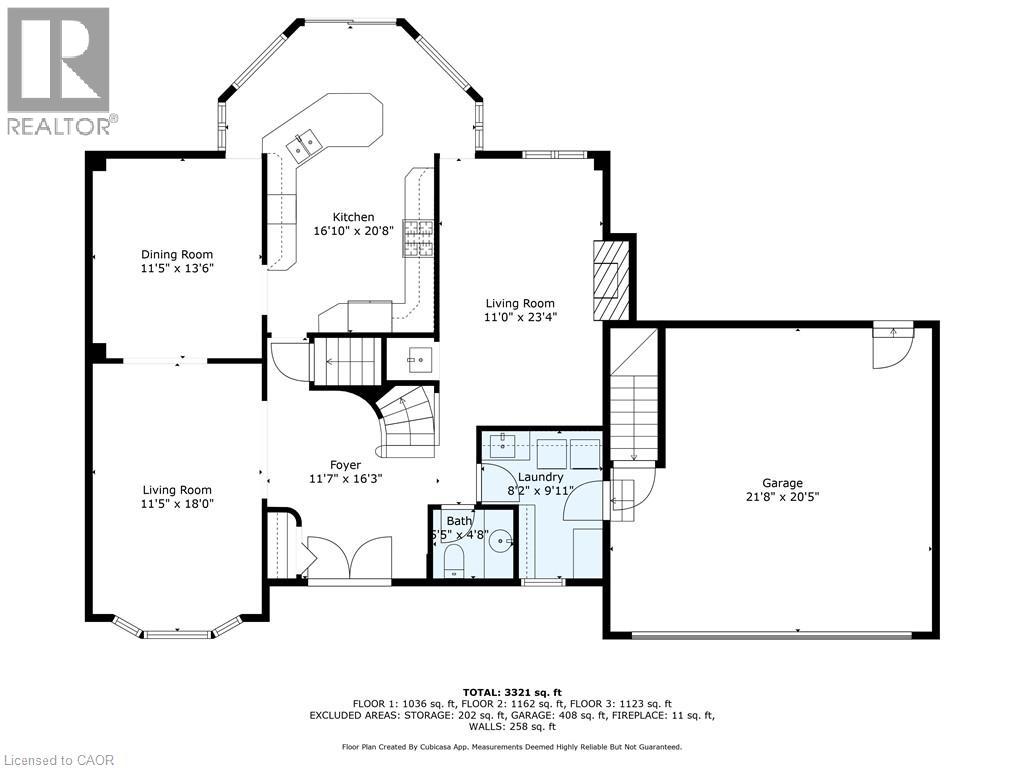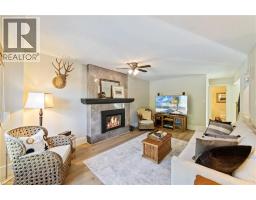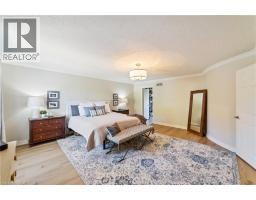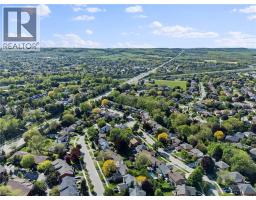2131 Upland Drive Burlington, Ontario L7M 2Y7
$1,689,000
A true unicorn property in the highly sought-after Headon Forest community! This rare gem sits on a premium 95ft x 111ft corner lot tucked into a quiet, kid-friendly cul-de-sac—just minutes from top-rated schools, parks, and shopping. Offering over 2,550 sq ft of above-grade living space plus 1100+ sq ft in the finished basement with a separate entrance, this home is ideal for growing families or multi-generational living. The oversized 2.5-car garage is ready for EV service and offers interior access to the basement. Boasting 4+1 spacious bedrooms, 3.5 updated bathrooms, and a dedicated home theatre in the lower level, this home is built for comfort and function. The custom solid maple kitchen with granite counters and stainless-steel appliances flows beautifully into the main living area and walks out to a stunning 2,000+ sq ft patterned concrete deck. Your private backyard oasis includes a heated in-ground 32ft x 16ft saltwater pool, 8-person Sundance hot tub, and large garden shed—all wrapped in an impressive 10ft privacy fence with sturdy 6x6 posts for added seclusion. Additional highlights: dual 8ft gated entrances on both sides of the yard for easy access, upgraded flooring throughout, a newly refinished staircase, and a fully updated ensuite bath. (id:50886)
Property Details
| MLS® Number | 40735643 |
| Property Type | Single Family |
| Amenities Near By | Park, Playground, Schools |
| Features | Wet Bar |
| Parking Space Total | 6 |
Building
| Bathroom Total | 4 |
| Bedrooms Above Ground | 4 |
| Bedrooms Below Ground | 1 |
| Bedrooms Total | 5 |
| Appliances | Central Vacuum, Dishwasher, Dryer, Freezer, Garburator, Microwave, Refrigerator, Wet Bar, Washer, Gas Stove(s), Window Coverings, Garage Door Opener, Hot Tub |
| Architectural Style | 2 Level |
| Basement Development | Finished |
| Basement Type | Full (finished) |
| Constructed Date | 1984 |
| Construction Style Attachment | Detached |
| Cooling Type | Central Air Conditioning |
| Exterior Finish | Aluminum Siding, Brick |
| Fixture | Ceiling Fans |
| Half Bath Total | 1 |
| Heating Type | Forced Air |
| Stories Total | 2 |
| Size Interior | 2,548 Ft2 |
| Type | House |
| Utility Water | Municipal Water |
Parking
| Attached Garage | |
| None |
Land
| Acreage | No |
| Land Amenities | Park, Playground, Schools |
| Sewer | Municipal Sewage System |
| Size Depth | 111 Ft |
| Size Frontage | 95 Ft |
| Size Total Text | Under 1/2 Acre |
| Zoning Description | R3.2 |
Rooms
| Level | Type | Length | Width | Dimensions |
|---|---|---|---|---|
| Basement | 3pc Bathroom | Measurements not available | ||
| Basement | Bedroom | 21'7'' x 11'6'' | ||
| Main Level | Kitchen | 22'0'' x 11'4'' | ||
| Main Level | 2pc Bathroom | Measurements not available | ||
| Upper Level | 3pc Bathroom | Measurements not available | ||
| Upper Level | 3pc Bathroom | Measurements not available | ||
| Upper Level | Bedroom | 12'0'' x 12'0'' | ||
| Upper Level | Bedroom | 14'0'' x 6'8'' | ||
| Upper Level | Bedroom | 16'0'' x 12'0'' | ||
| Upper Level | Bedroom | 18'0'' x 12'0'' |
https://www.realtor.ca/real-estate/28393806/2131-upland-drive-burlington
Contact Us
Contact us for more information
Erin Holowach
Salesperson
www.comfree.com/
10807 - 124 Street
Edmonton, Ontario T5M 0H4
(877) 888-3131
comfree.com/

