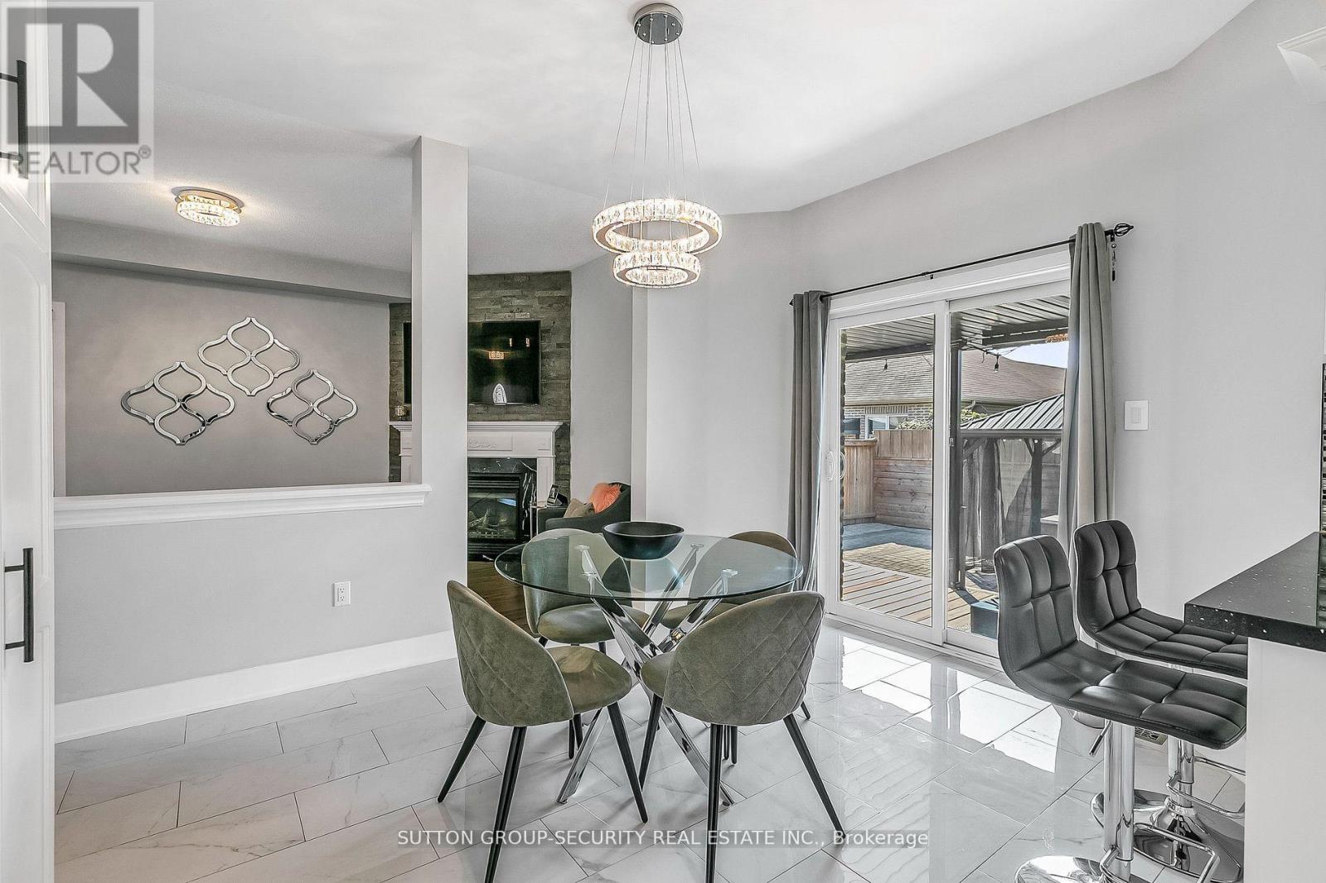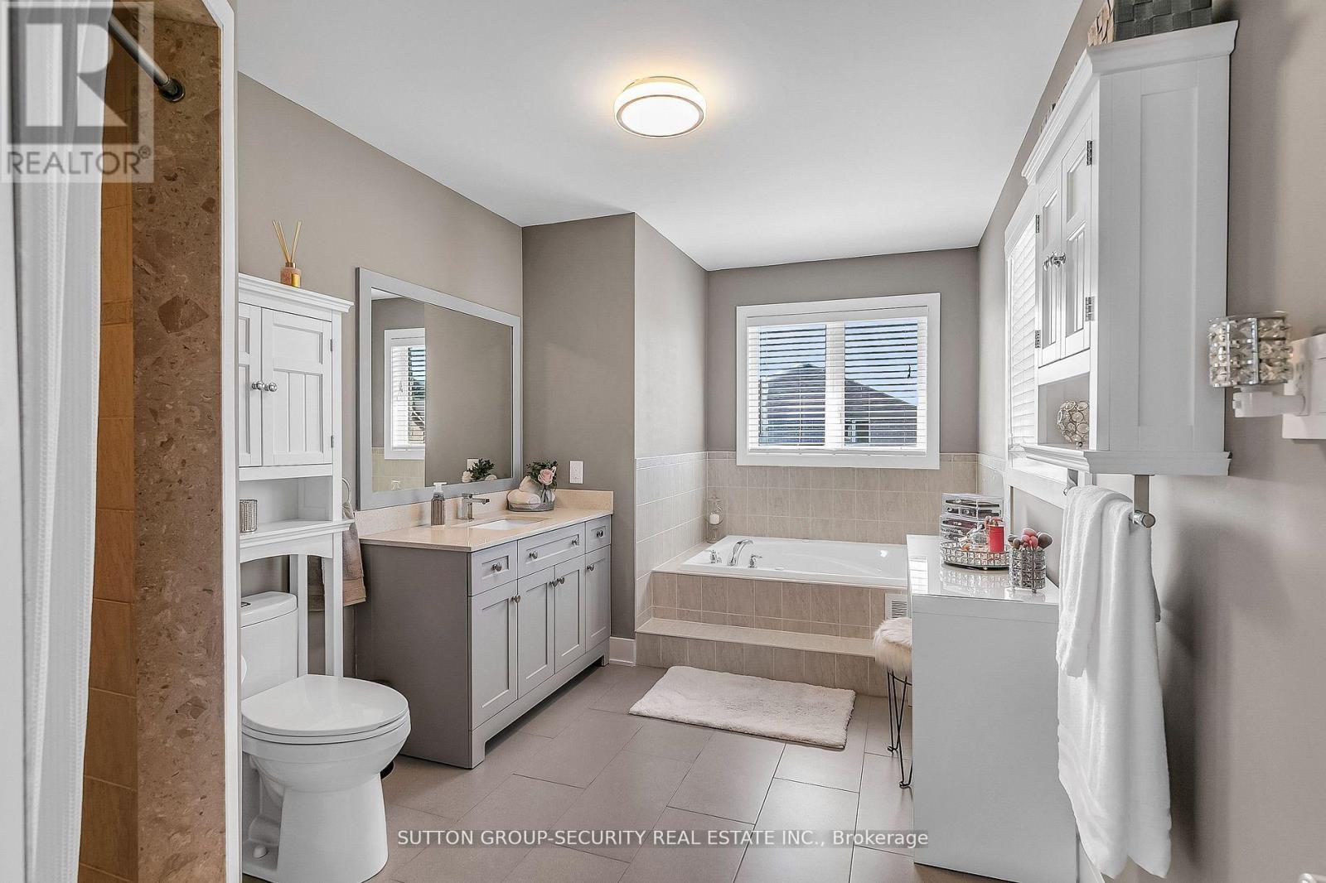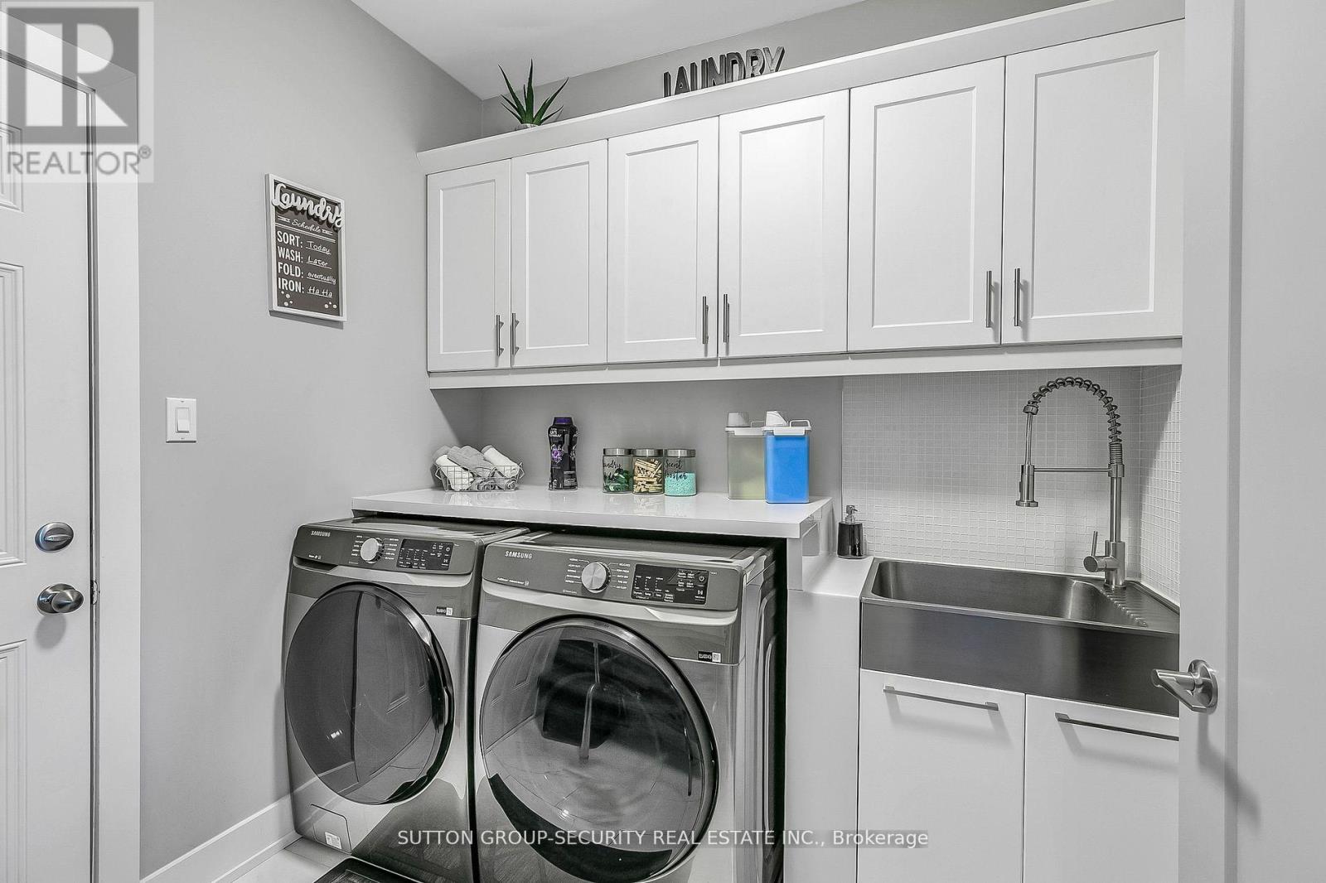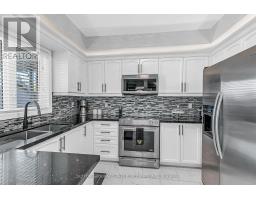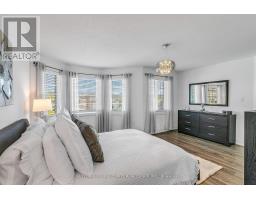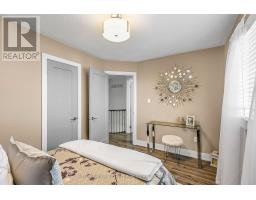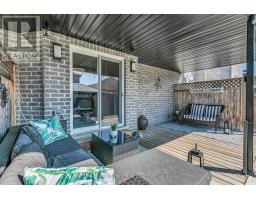2132 Osbond Road Innisfil, Ontario L9S 0B2
$1,079,000
Welcome to this stunning detached home, perfectly situated on a premium corner lot just minutes from the lake in Innisfil. The spacious primary bedroom features a walk-in closet and a luxurious master bathroom complete with a relaxing jacuzzi soaker tub, while three additional large bedrooms share a 5-piece bathroom. The main floor offers a bright and open-concept layout, seamlessly connecting the kitchen, living, and dining areas ideal for family life and entertaining. The modern kitchen flows effortlessly into the living space, perfect for gatherings or quiet nights in. This property includes a double car garage and a large driveway with parking for up to 6 vehicles, providing ample space for both residents and visitors. A standout feature of this home is the fully finished basement apartment, complete with a separate entrance and soundproof insulation, making it perfect for extended family, guests, or rental income opportunities. Step outside to enjoy a private backyard, elegantly designed with interlock, offering a low-maintenance outdoor space for relaxation, dining, or entertaining. With its prime location, modern amenities, and thoughtful design, 2132 Osbond Road offers the perfect balance of comfort, style, and convenience, truly a place you'll be proud to call home. (id:50886)
Property Details
| MLS® Number | N9394102 |
| Property Type | Single Family |
| Community Name | Alcona |
| AmenitiesNearBy | Park |
| ParkingSpaceTotal | 8 |
Building
| BathroomTotal | 4 |
| BedroomsAboveGround | 4 |
| BedroomsBelowGround | 2 |
| BedroomsTotal | 6 |
| Appliances | Blinds, Dishwasher, Microwave, Range, Refrigerator, Stove |
| BasementFeatures | Apartment In Basement, Separate Entrance |
| BasementType | N/a |
| ConstructionStyleAttachment | Detached |
| CoolingType | Central Air Conditioning |
| ExteriorFinish | Brick, Stone |
| FireplacePresent | Yes |
| FlooringType | Ceramic, Laminate, Hardwood |
| FoundationType | Concrete |
| HalfBathTotal | 1 |
| HeatingFuel | Natural Gas |
| HeatingType | Forced Air |
| StoriesTotal | 2 |
| Type | House |
| UtilityWater | Municipal Water |
Parking
| Attached Garage |
Land
| Acreage | No |
| FenceType | Fenced Yard |
| LandAmenities | Park |
| Sewer | Sanitary Sewer |
| SizeDepth | 109 Ft ,3 In |
| SizeFrontage | 50 Ft ,4 In |
| SizeIrregular | 50.37 X 109.25 Ft |
| SizeTotalText | 50.37 X 109.25 Ft |
Rooms
| Level | Type | Length | Width | Dimensions |
|---|---|---|---|---|
| Second Level | Primary Bedroom | 5.16 m | 4.72 m | 5.16 m x 4.72 m |
| Second Level | Bedroom 2 | 4.6 m | 3.12 m | 4.6 m x 3.12 m |
| Second Level | Bedroom 3 | 3.84 m | 3.15 m | 3.84 m x 3.15 m |
| Second Level | Bedroom 4 | 3.86 m | 2.74 m | 3.86 m x 2.74 m |
| Basement | Bedroom 5 | 3.1 m | 2.92 m | 3.1 m x 2.92 m |
| Basement | Recreational, Games Room | 4.09 m | 3.23 m | 4.09 m x 3.23 m |
| Basement | Kitchen | 5.74 m | 3.18 m | 5.74 m x 3.18 m |
| Main Level | Kitchen | 3.48 m | 2.79 m | 3.48 m x 2.79 m |
| Main Level | Eating Area | 3.96 m | 3 m | 3.96 m x 3 m |
| Main Level | Family Room | 5.79 m | 3.05 m | 5.79 m x 3.05 m |
| Main Level | Living Room | 7.62 m | 3.1 m | 7.62 m x 3.1 m |
| Main Level | Dining Room | 7.62 m | 3.1 m | 7.62 m x 3.1 m |
https://www.realtor.ca/real-estate/27535551/2132-osbond-road-innisfil-alcona-alcona
Interested?
Contact us for more information
Anabela Serra
Salesperson
2700 Dufferin Street Unit 47
Toronto, Ontario M6B 4J3














