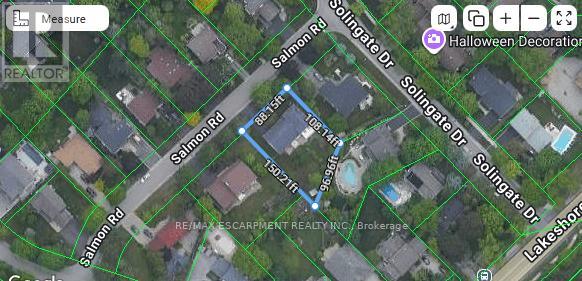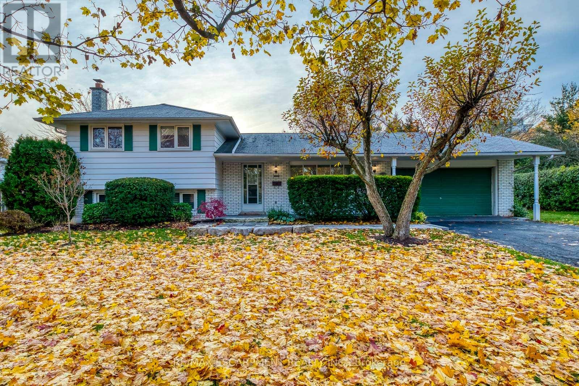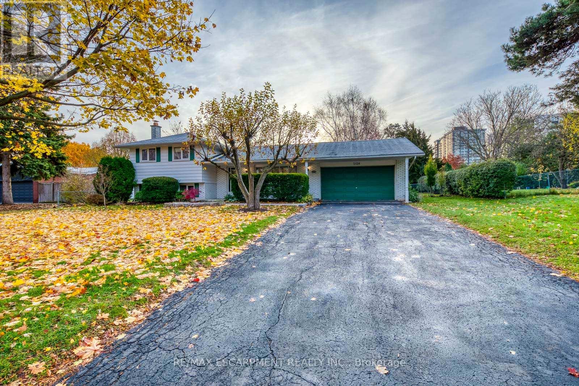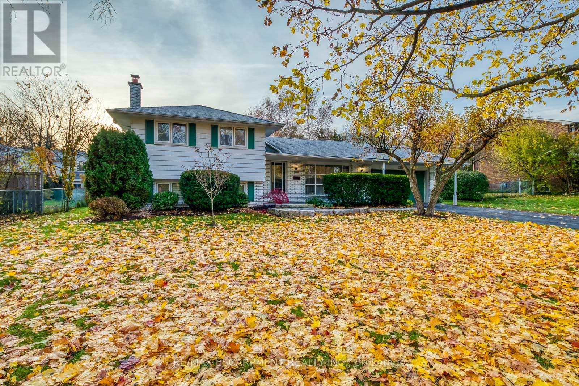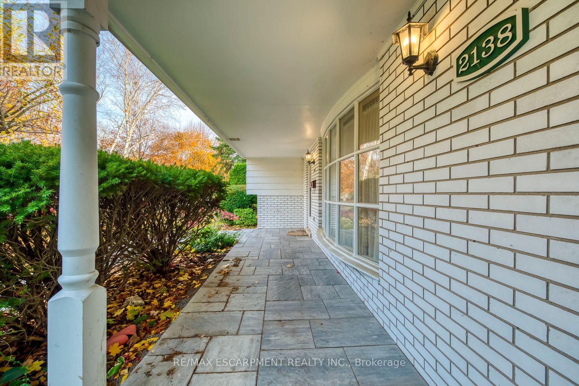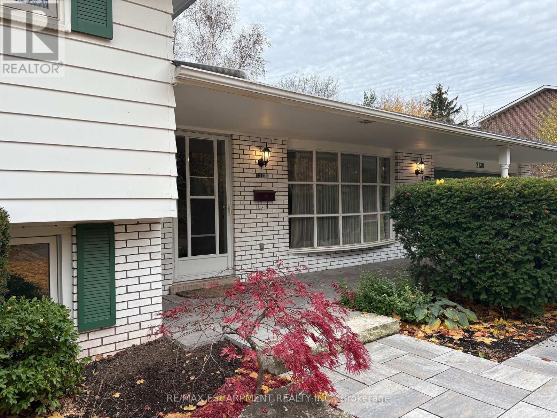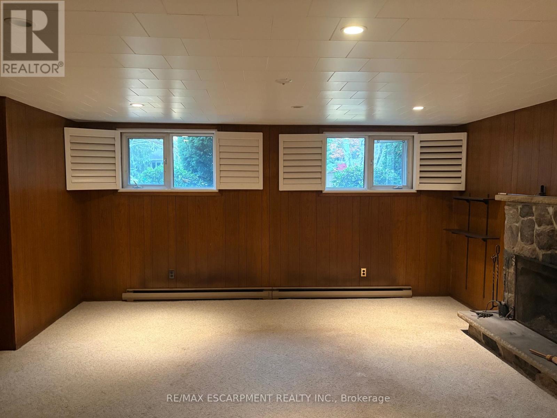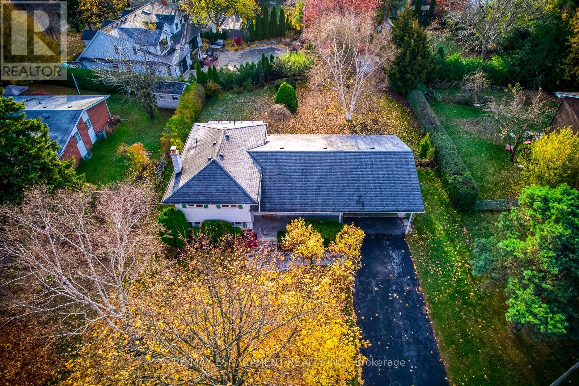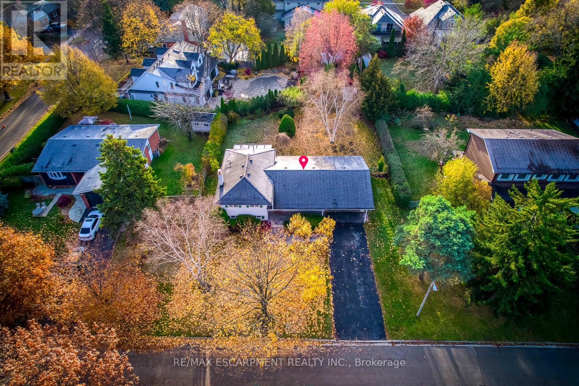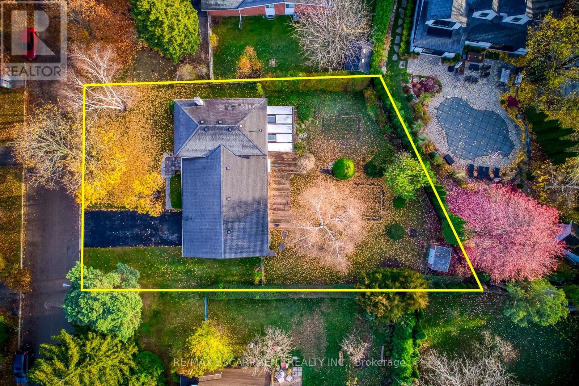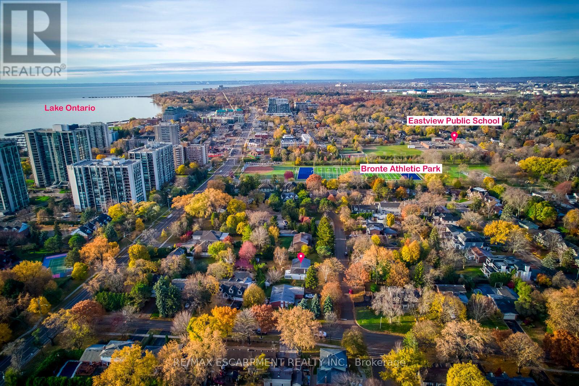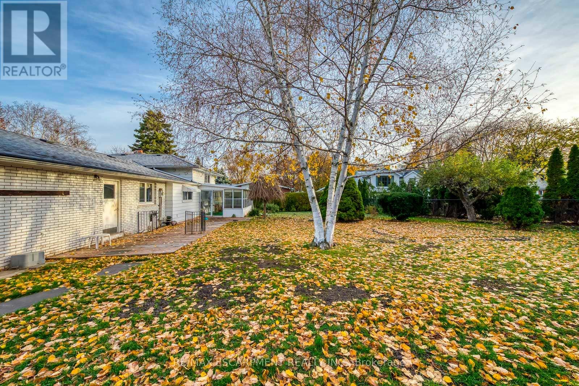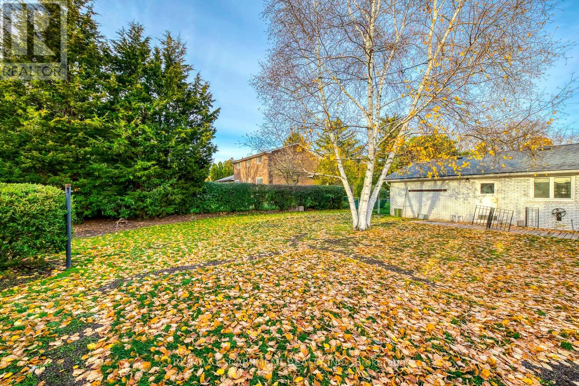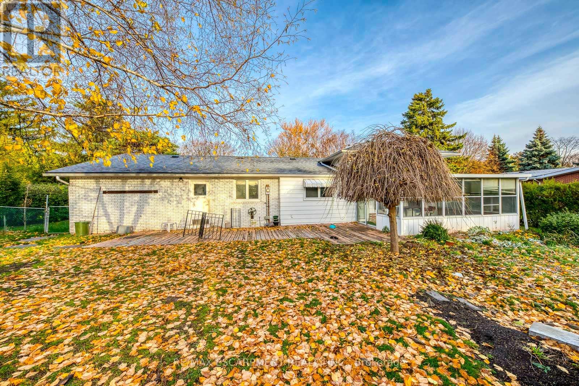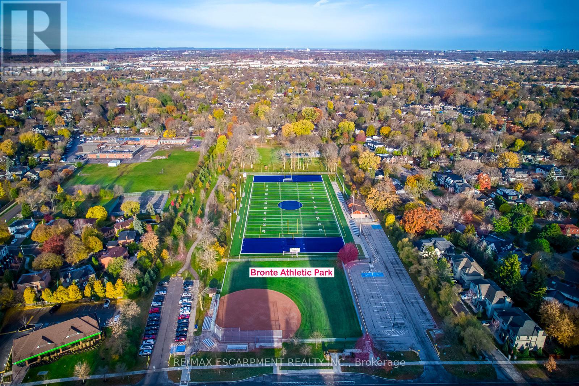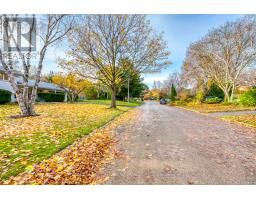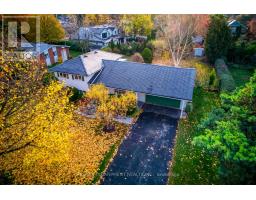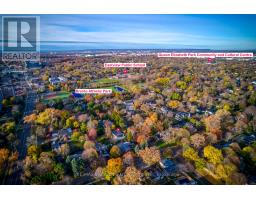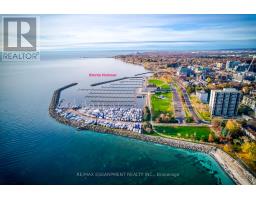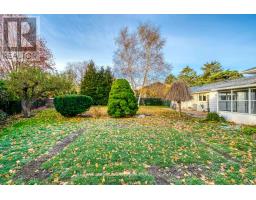2138 Salmon Road Oakville, Ontario L6L 1M5
3 Bedroom
2 Bathroom
1,100 - 1,500 ft2
Fireplace
None
Baseboard Heaters
$1,698,000
85 Frontage! QUIET TREE LINED STREET. Cozy 4 Level Side split, a rare opportunity to live near the lake, invest, rent out, or build on an expansive 11377 square foot lot ( RL2-0 zoning, ) one of Oakville's most coveted communities. private sunny backyard - wow (id:50886)
Property Details
| MLS® Number | W12547162 |
| Property Type | Single Family |
| Community Name | 1001 - BR Bronte |
| Equipment Type | Water Heater |
| Parking Space Total | 6 |
| Rental Equipment Type | Water Heater |
Building
| Bathroom Total | 2 |
| Bedrooms Above Ground | 3 |
| Bedrooms Total | 3 |
| Age | 51 To 99 Years |
| Amenities | Fireplace(s) |
| Appliances | Water Heater, Dishwasher, Dryer, Stove, Washer, Refrigerator |
| Basement Development | Partially Finished |
| Basement Type | N/a (partially Finished) |
| Construction Style Attachment | Detached |
| Construction Style Split Level | Sidesplit |
| Cooling Type | None |
| Exterior Finish | Aluminum Siding, Brick |
| Fireplace Present | Yes |
| Fireplace Total | 1 |
| Flooring Type | Hardwood |
| Foundation Type | Block |
| Half Bath Total | 1 |
| Heating Fuel | Electric |
| Heating Type | Baseboard Heaters |
| Size Interior | 1,100 - 1,500 Ft2 |
| Type | House |
| Utility Water | Municipal Water |
Parking
| Attached Garage | |
| Garage |
Land
| Acreage | No |
| Sewer | Sanitary Sewer |
| Size Depth | 150 Ft ,2 In |
| Size Frontage | 88 Ft ,2 In |
| Size Irregular | 88.2 X 150.2 Ft |
| Size Total Text | 88.2 X 150.2 Ft |
Rooms
| Level | Type | Length | Width | Dimensions |
|---|---|---|---|---|
| Second Level | Primary Bedroom | 4.26 m | 3.163 m | 4.26 m x 3.163 m |
| Second Level | Bedroom 2 | 4.08 m | 2.77 m | 4.08 m x 2.77 m |
| Second Level | Bedroom 3 | 3.08 m | 2.49 m | 3.08 m x 2.49 m |
| Basement | Workshop | 6.37 m | 3.3 m | 6.37 m x 3.3 m |
| Basement | Recreational, Games Room | 5.15 m | 3.97 m | 5.15 m x 3.97 m |
| Lower Level | Family Room | 4.98 m | 4.71 m | 4.98 m x 4.71 m |
| Lower Level | Study | 2.43 m | 1.81 m | 2.43 m x 1.81 m |
| Main Level | Sunroom | 4 m | 4 m | 4 m x 4 m |
| Main Level | Dining Room | 3.31 m | 3.03 m | 3.31 m x 3.03 m |
| Main Level | Living Room | 4.82 m | 4.42 m | 4.82 m x 4.42 m |
| Main Level | Foyer | 4.56 m | 1.25 m | 4.56 m x 1.25 m |
https://www.realtor.ca/real-estate/29106089/2138-salmon-road-oakville-br-bronte-1001-br-bronte
Contact Us
Contact us for more information
Greg Fraser
Salesperson
(416) 818-2067
greg21.com/
www.linkedin.com/in/greg-fraser-75222b1/
RE/MAX Escarpment Realty Inc.
1320 Cornwall Rd Unit 103c
Oakville, Ontario L6J 7W5
1320 Cornwall Rd Unit 103c
Oakville, Ontario L6J 7W5
(905) 842-7677
(905) 337-9171


