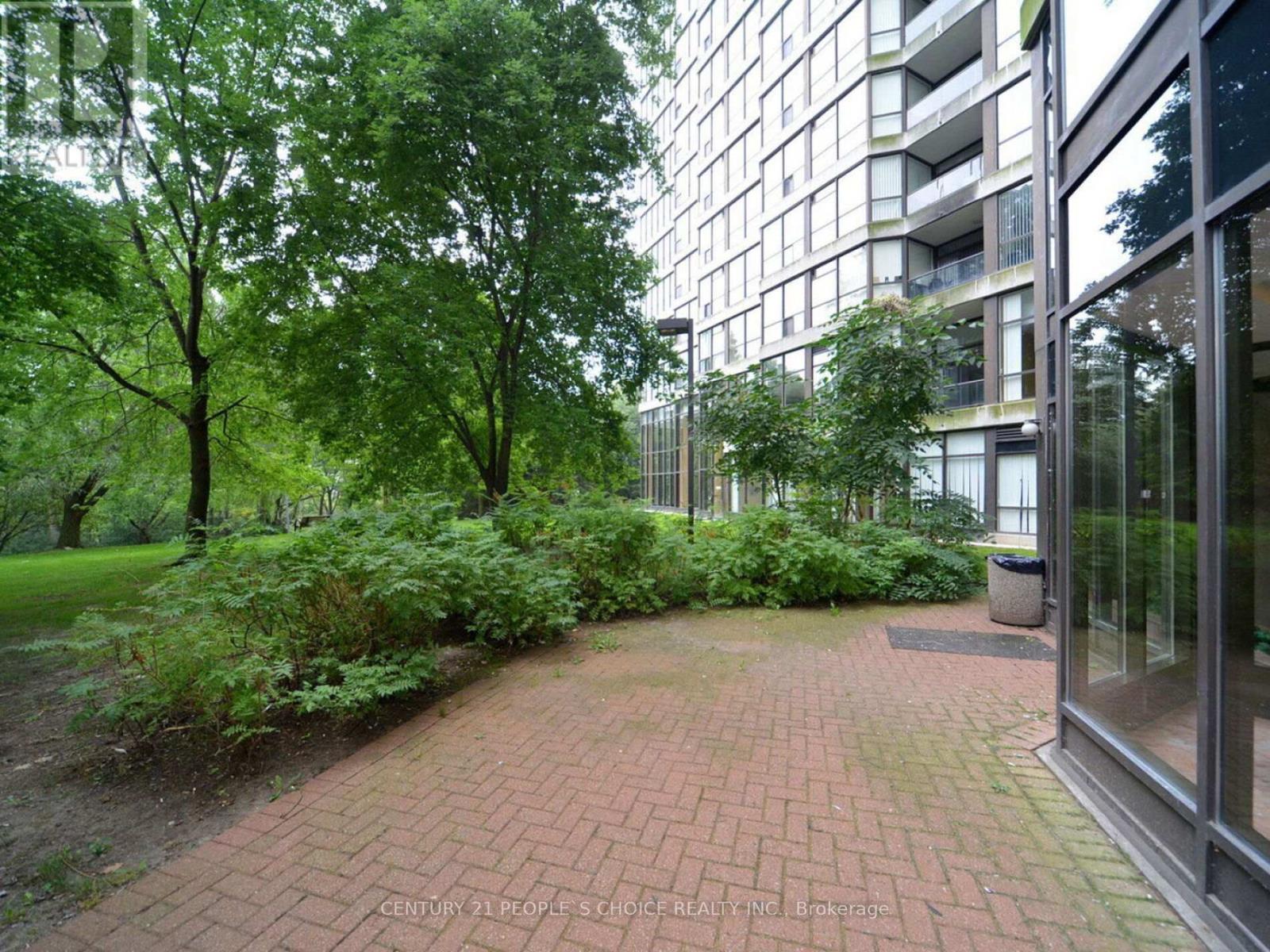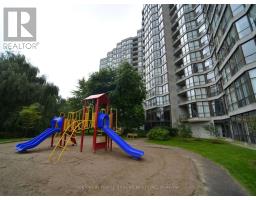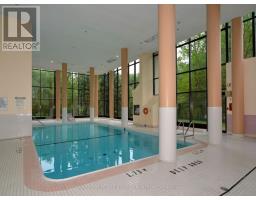214 - 1 Rowntree Road Toronto, Ontario M9V 5G7
$599,999Maintenance, Cable TV, Common Area Maintenance, Heat, Insurance, Parking, Water
$1,000 Monthly
Maintenance, Cable TV, Common Area Maintenance, Heat, Insurance, Parking, Water
$1,000 MonthlyLocation! Location! Spacious Bright Condo with Lots of Amenities. 2 Bedrooms 2 Full Washrooms, Ensuite Laundry, No Carpet, New Floors & Freshly Painted, Huge Balcony Walk Out from Master Bedroom & Living Room, Exclusive Locker Room and One Parking Spot and additional parking's are available in building on rent if required. This Building Features electric charging stations for electric cars, Motivated seller will pay 3 months of maintenance fees. Maintenance Includes Everything Except Hydro. Finch Lrt is almost Ready to connect you to all directions to all cities. This Condo is close to all shopping centers, Hwy427, Hwy407, Hospital, Schools, Parks & Community Centre! Family Friendly Building. **** EXTRAS **** All Existing Appliances Including Fridge, Stove, Dishwasher, Washer and Dryer, All Elfs, All Existing Window Coverings. Exclusive Use Locker and One Owned Parking Space. 24Hr Gated Security, Concierge, Party Room, Indoor & Outdoor Pool. (id:50886)
Property Details
| MLS® Number | W10416282 |
| Property Type | Single Family |
| Community Name | Mount Olive-Silverstone-Jamestown |
| AmenitiesNearBy | Park, Public Transit, Schools |
| CommunityFeatures | Pet Restrictions |
| Features | Ravine, Carpet Free |
| ParkingSpaceTotal | 1 |
| PoolType | Indoor Pool, Outdoor Pool |
Building
| BathroomTotal | 2 |
| BedroomsAboveGround | 2 |
| BedroomsTotal | 2 |
| Amenities | Exercise Centre, Visitor Parking, Storage - Locker, Security/concierge |
| Appliances | Intercom |
| CoolingType | Central Air Conditioning |
| ExteriorFinish | Concrete |
| FlooringType | Laminate, Ceramic, Tile |
| HeatingFuel | Natural Gas |
| HeatingType | Forced Air |
| SizeInterior | 1199.9898 - 1398.9887 Sqft |
| Type | Apartment |
Parking
| Underground |
Land
| Acreage | No |
| LandAmenities | Park, Public Transit, Schools |
Rooms
| Level | Type | Length | Width | Dimensions |
|---|---|---|---|---|
| Ground Level | Primary Bedroom | 4.72 m | 3.28 m | 4.72 m x 3.28 m |
| Ground Level | Bedroom 2 | 3.56 m | 2.87 m | 3.56 m x 2.87 m |
| Ground Level | Living Room | 9.27 m | 3.18 m | 9.27 m x 3.18 m |
| Ground Level | Dining Room | 9.27 m | 3.18 m | 9.27 m x 3.18 m |
| Ground Level | Kitchen | 2.39 m | 2.84 m | 2.39 m x 2.84 m |
| Ground Level | Eating Area | 4.19 m | 3.78 m | 4.19 m x 3.78 m |
| Ground Level | Laundry Room | 1.75 m | 1.65 m | 1.75 m x 1.65 m |
Interested?
Contact us for more information
Yad Singh
Salesperson
1780 Albion Road Unit 2 & 3
Toronto, Ontario M9V 1C1

































































